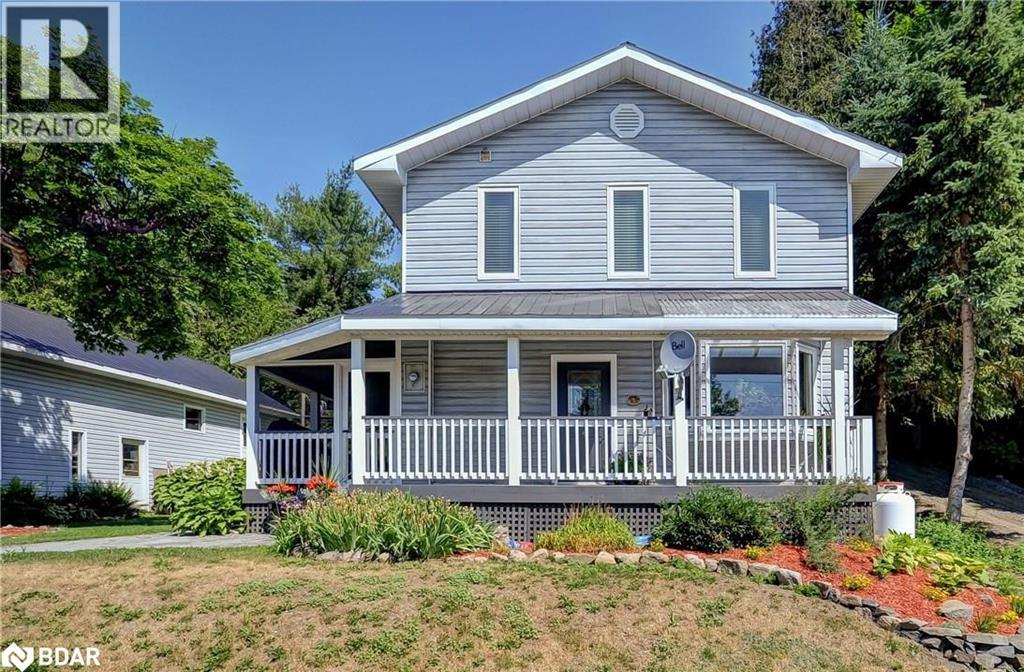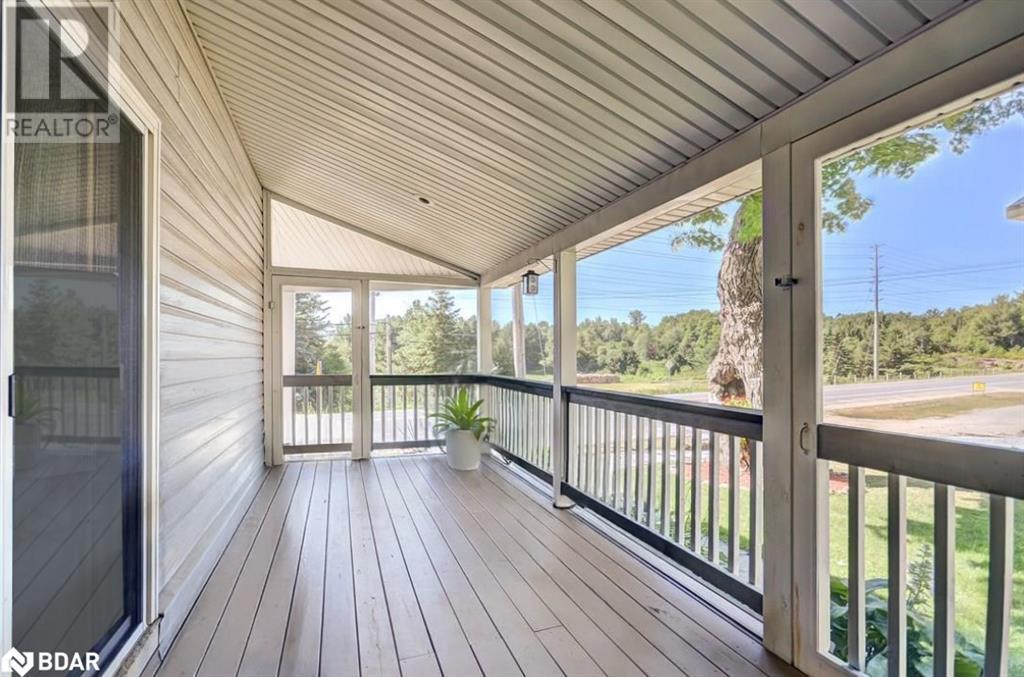3 Bedroom
2 Bathroom
2850 sqft
In Floor Heating, Radiant Heat
Landscaped
$849,000
Welcome to your dream home! This unique property offers so much more than meets the eye! With over 2850 sqft of living space with many upgrades and ample room for all your needs. Heating system is 4 years old and hot water tank is 3 years old. This home holds 3 generous bedrooms and 2 bathrooms, providing ample space for family and guests. The primary bedroom features two walking in closet for convenience, and ample storage. The main living area features a large Livingroom, kitchen with updated appliances and dining room with a built-in china cabinet. Enjoy the natural light in the beautiful screened-in Muskoka room, offering a serene spot to relax with your morning coffee or unwind with your favourite evening cocktail. The upstairs living space has beautiful cathedral ceilings. There is a beautiful wet bar and pool table for entertaining. The next level offers a large area for entertaining with walkout to a lovely yard. The screened in gazebo and hot tub offer an ideal space for outdoor entertaining or simply unwinding, surrounded by the beauty of your mature perennial gardens and pond. There is a partial third level containing a work out area and equipment. Detached garage provides plenty of room with two stories of work space, it is great for a home base business. This property is a rare find, offering the best of both worlds - peaceful country living just 15 minutes from Bracebridge and Huntsville. Whether you're looking to downsize, upgrade or simply find your forever home, this house has it all. Don't miss out on the opportunity to own this beautiful piece of paradise. Schedule your viewing today! (id:47351)
Property Details
|
MLS® Number
|
40657288 |
|
Property Type
|
Single Family |
|
AmenitiesNearBy
|
Schools |
|
CommunicationType
|
High Speed Internet |
|
CommunityFeatures
|
Community Centre |
|
EquipmentType
|
Propane Tank |
|
Features
|
Southern Exposure, Crushed Stone Driveway, Country Residential, Gazebo |
|
ParkingSpaceTotal
|
5 |
|
RentalEquipmentType
|
Propane Tank |
|
Structure
|
Shed |
Building
|
BathroomTotal
|
2 |
|
BedroomsAboveGround
|
3 |
|
BedroomsTotal
|
3 |
|
Appliances
|
Dishwasher, Dryer, Oven - Built-in, Refrigerator, Stove, Washer, Hot Tub |
|
BasementDevelopment
|
Unfinished |
|
BasementType
|
Partial (unfinished) |
|
ConstructionStyleAttachment
|
Detached |
|
ExteriorFinish
|
Vinyl Siding |
|
FireProtection
|
Smoke Detectors |
|
FoundationType
|
Poured Concrete |
|
HalfBathTotal
|
1 |
|
HeatingFuel
|
Propane |
|
HeatingType
|
In Floor Heating, Radiant Heat |
|
SizeInterior
|
2850 Sqft |
|
Type
|
House |
|
UtilityWater
|
Dug Well, Well |
Parking
Land
|
AccessType
|
Road Access |
|
Acreage
|
No |
|
LandAmenities
|
Schools |
|
LandscapeFeatures
|
Landscaped |
|
Sewer
|
Septic System |
|
SizeDepth
|
157 Ft |
|
SizeFrontage
|
96 Ft |
|
SizeTotalText
|
Under 1/2 Acre |
|
ZoningDescription
|
Rr |
Rooms
| Level |
Type |
Length |
Width |
Dimensions |
|
Second Level |
Games Room |
|
|
23'0'' x 16'0'' |
|
Second Level |
3pc Bathroom |
|
|
12'6'' x 6'2'' |
|
Second Level |
Bedroom |
|
|
13'4'' x 8'5'' |
|
Second Level |
Bedroom |
|
|
10'9'' x 9'9'' |
|
Second Level |
Primary Bedroom |
|
|
16'4'' x 11'6'' |
|
Third Level |
Loft |
|
|
23'0'' x 16'5'' |
|
Third Level |
Family Room |
|
|
23'0'' x 16'8'' |
|
Main Level |
2pc Bathroom |
|
|
4'2'' x 5'1'' |
|
Main Level |
Laundry Room |
|
|
7'2'' x 5'5'' |
|
Main Level |
Kitchen/dining Room |
|
|
27'9'' x 11'5'' |
|
Main Level |
Living Room |
|
|
27'3'' x 11'2'' |
Utilities
|
Electricity
|
Available |
|
Telephone
|
Available |
https://www.realtor.ca/real-estate/27512325/206-highway-141-highway-utterson






















































