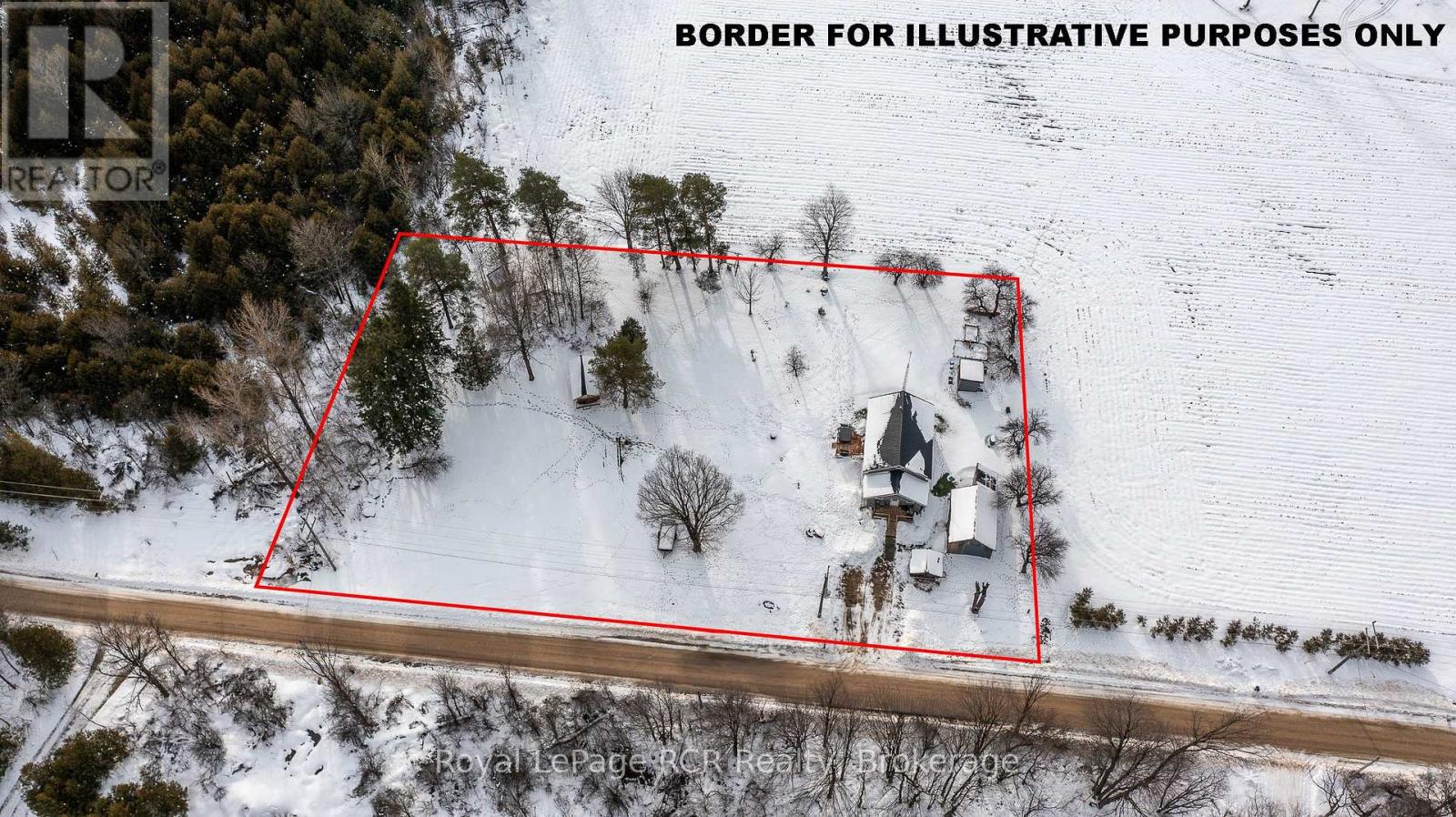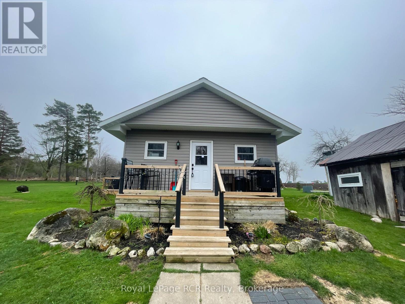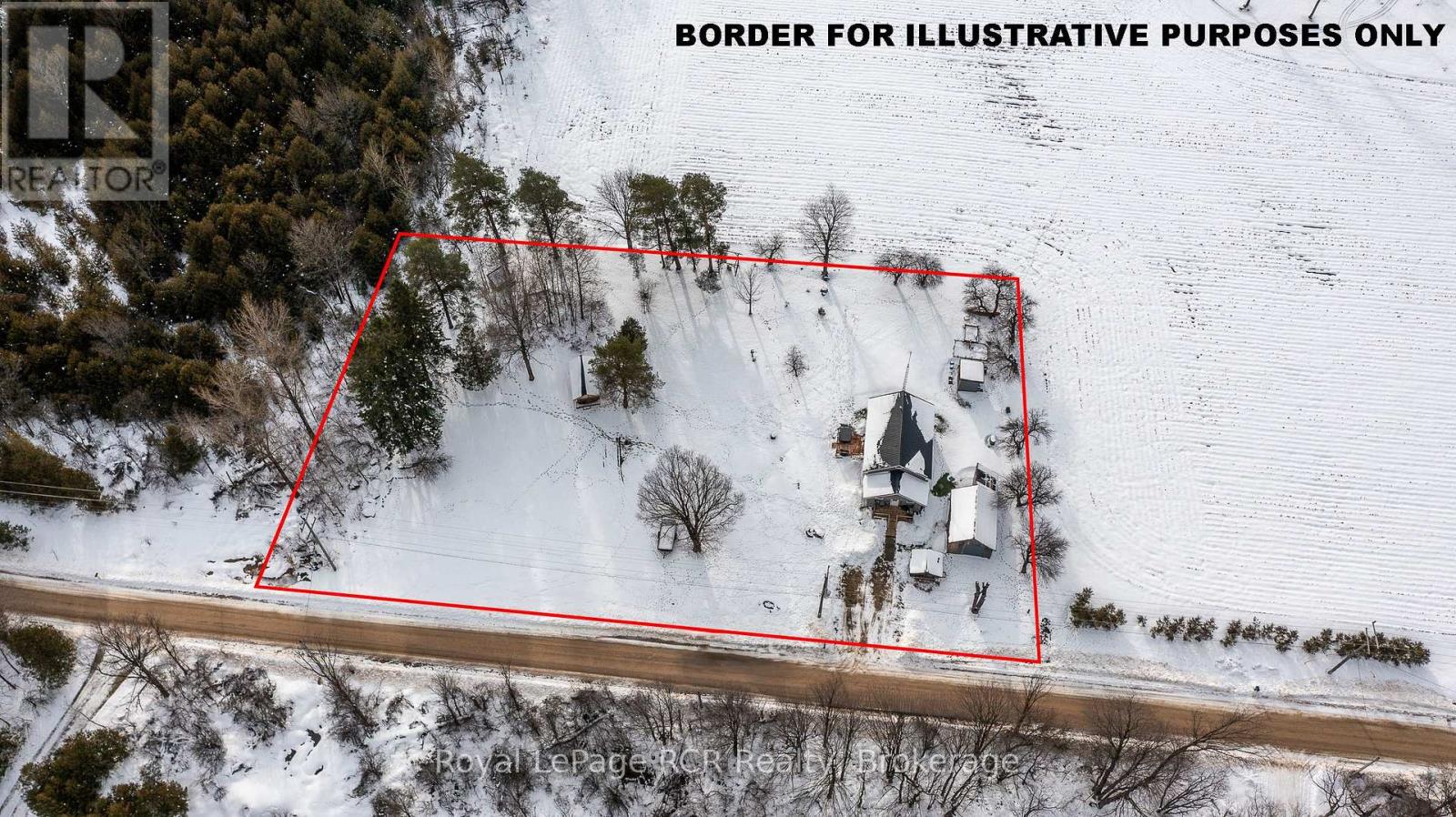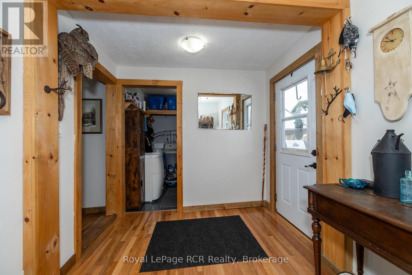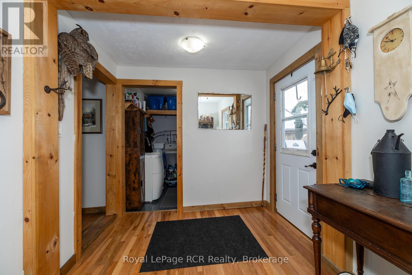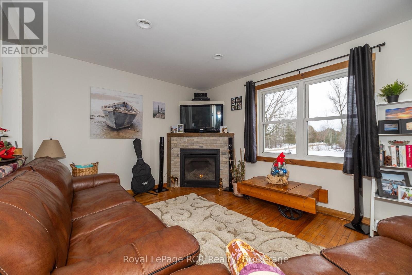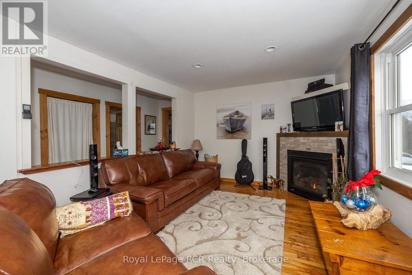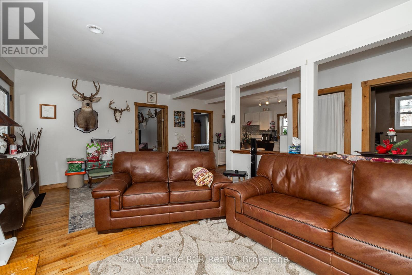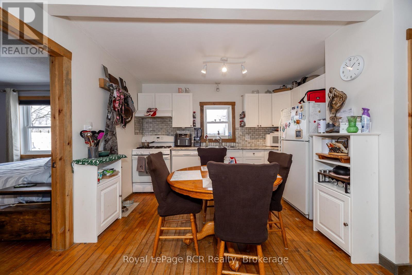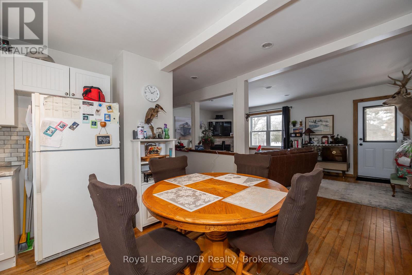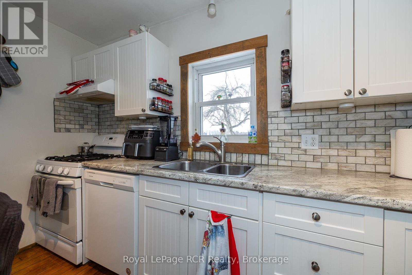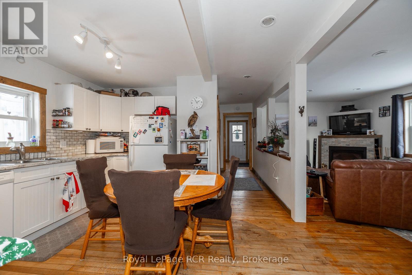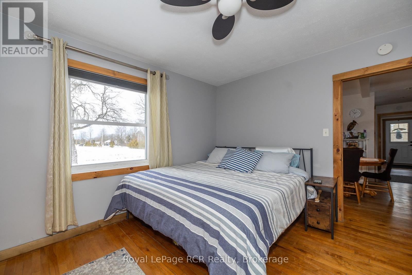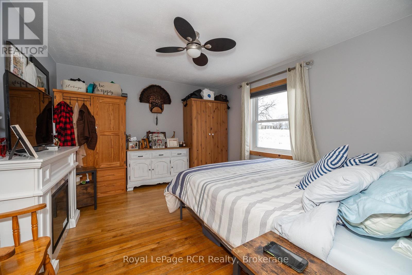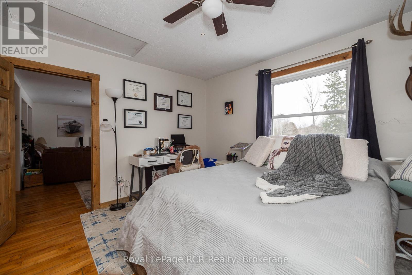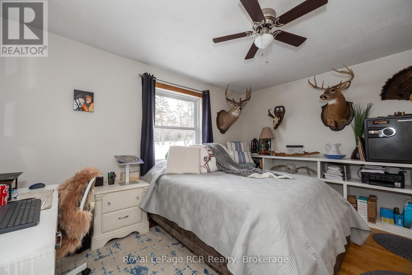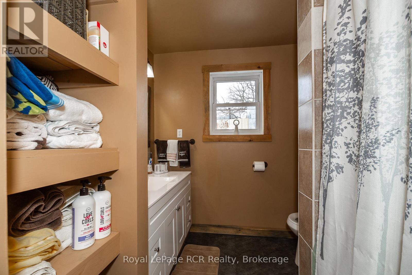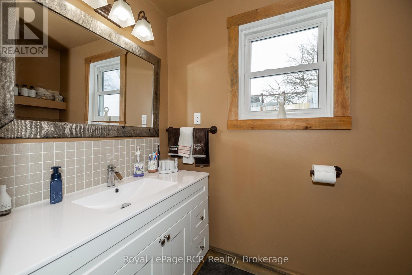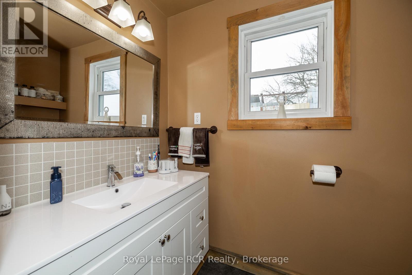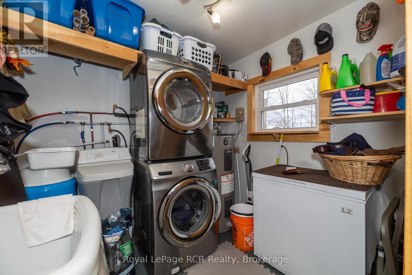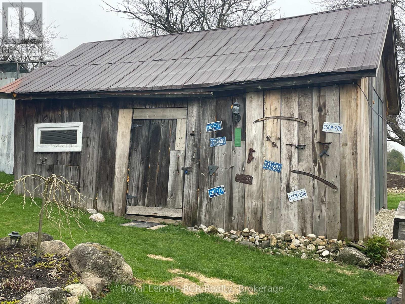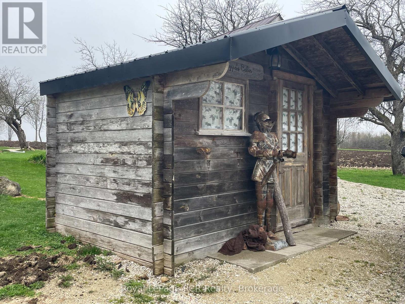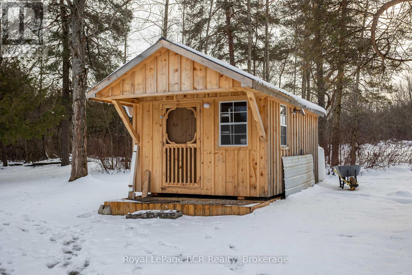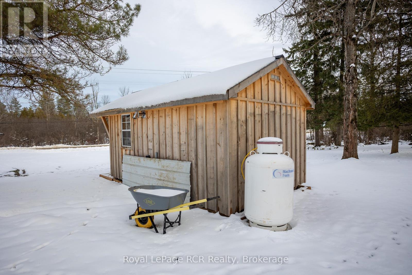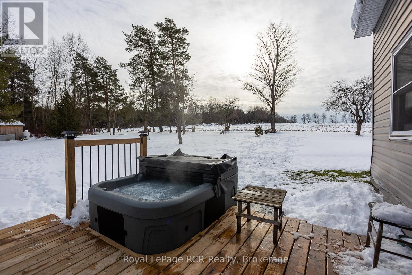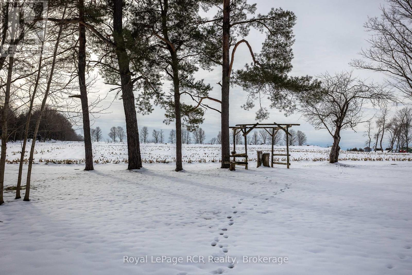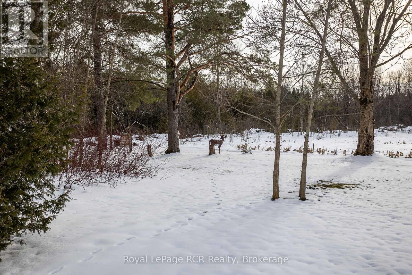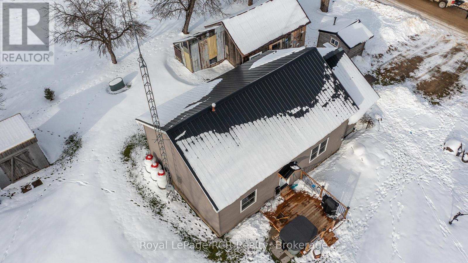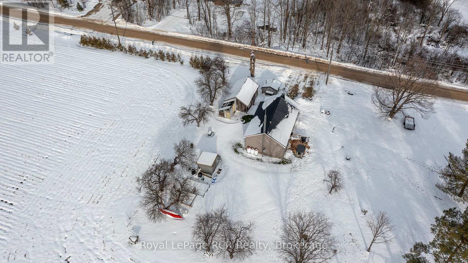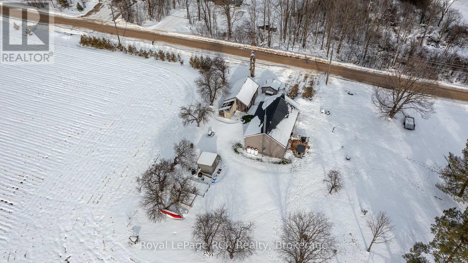206 Crawford Road Chatsworth, Ontario N0H 1C0
$539,000
Renovated Schoolhouse on One Acre. A spacious floor plan and many updates allows for comfortable living with country views. Oversized mudroom, dedicated laundry room, open concept kitchen, dining and living room with propane fireplace. There are 2 bedrooms and a 4piece bath with heated floor. Walkout to one of the new decks to the brand new hot tub, overlooking the yard and neighbouring farm fields. Lots of storage and workshop space in the storage barn 17x24, garden sheds 7'3x11'3 and 8x10. Bonus heated bunkie or studio space for extra elbow room. Located in the four-season recreational playground in close proximity to many lakes and trails. 10 Minutes to Markdale and 25 minutes to Owen Sound. Updates over recent years include hardwood floors in mudroom, decks, exterior door, updated insulation, water softener, water heater and includes internet tower (GBTel). (id:47351)
Property Details
| MLS® Number | X11902592 |
| Property Type | Single Family |
| Community Name | Chatsworth |
| Equipment Type | Propane Tank |
| Parking Space Total | 6 |
| Rental Equipment Type | Propane Tank |
| Structure | Deck, Shed, Workshop |
Building
| Bathroom Total | 1 |
| Bedrooms Above Ground | 2 |
| Bedrooms Total | 2 |
| Amenities | Fireplace(s) |
| Appliances | Hot Tub, Water Softener, Dryer, Stove, Washer, Window Coverings, Refrigerator |
| Architectural Style | Bungalow |
| Basement Type | Crawl Space |
| Construction Style Attachment | Detached |
| Exterior Finish | Vinyl Siding |
| Fireplace Present | Yes |
| Fireplace Total | 1 |
| Foundation Type | Poured Concrete |
| Heating Fuel | Propane |
| Heating Type | Other |
| Stories Total | 1 |
| Type | House |
| Utility Water | Drilled Well |
Land
| Acreage | No |
| Sewer | Septic System |
| Size Depth | 161 Ft |
| Size Frontage | 271 Ft |
| Size Irregular | 271 X 161 Ft |
| Size Total Text | 271 X 161 Ft |
| Zoning Description | A1 |
Rooms
| Level | Type | Length | Width | Dimensions |
|---|---|---|---|---|
| Main Level | Mud Room | 2.44 m | 5.18 m | 2.44 m x 5.18 m |
| Main Level | Laundry Room | 2.44 m | 3.15 m | 2.44 m x 3.15 m |
| Main Level | Kitchen | 3.66 m | 5.94 m | 3.66 m x 5.94 m |
| Main Level | Living Room | 3.66 m | 6.1 m | 3.66 m x 6.1 m |
| Main Level | Bedroom | 3.63 m | 5.49 m | 3.63 m x 5.49 m |
| Main Level | Bedroom 2 | 3.63 m | 5.49 m | 3.63 m x 5.49 m |
https://www.realtor.ca/real-estate/27757588/206-crawford-road-chatsworth-chatsworth
