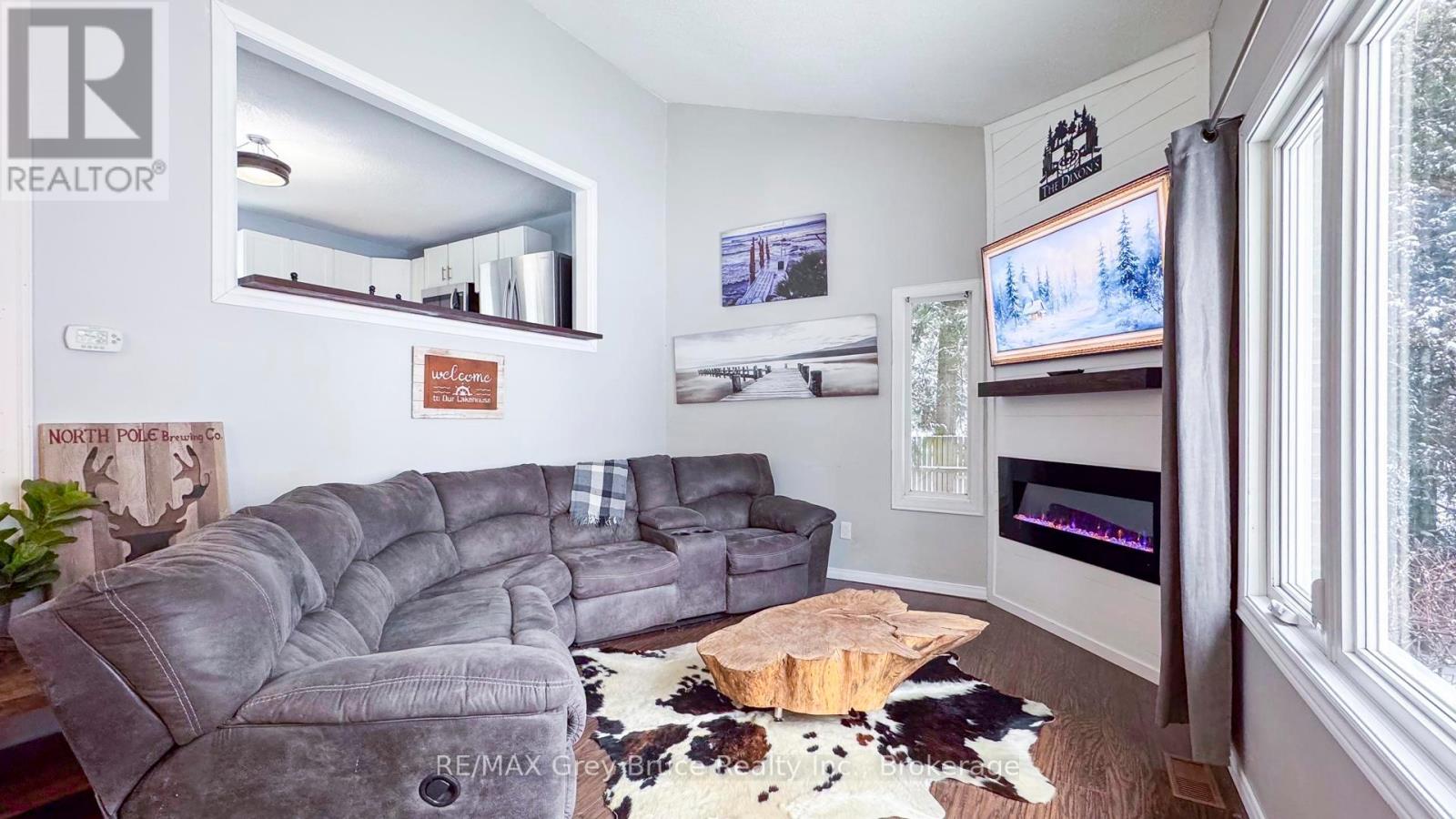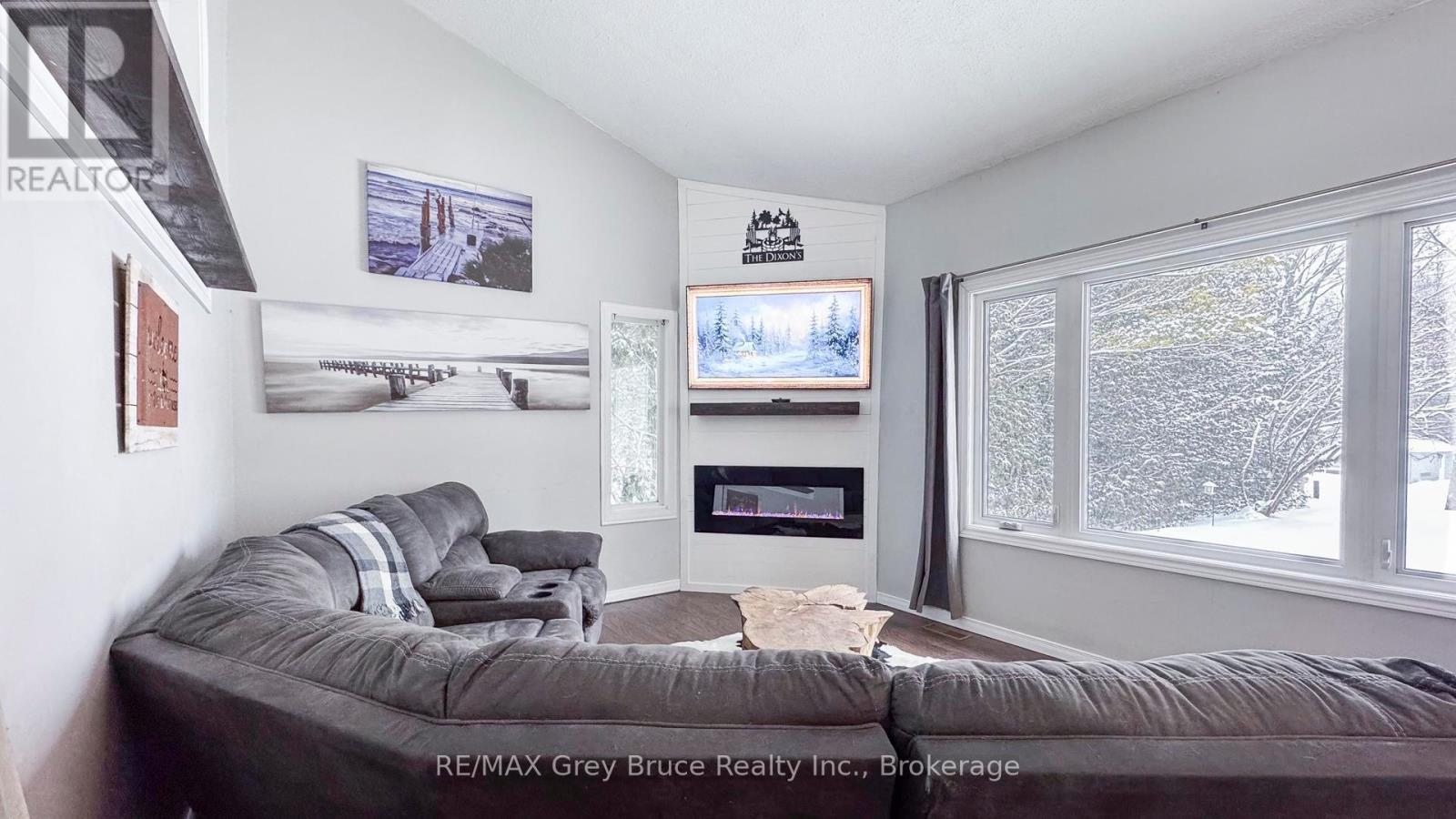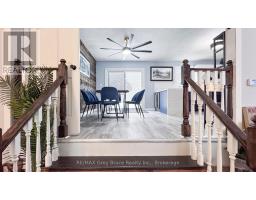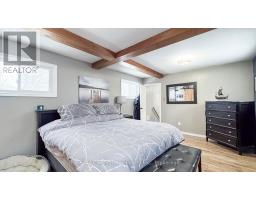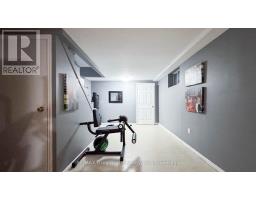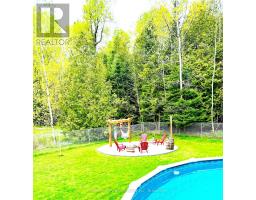3 Bedroom
2 Bathroom
Above Ground Pool
Forced Air
$738,900
Nestled in a desirable neighbourhood just steps from the stunning shores of Georgian Bay, this marvellous 3-bedroom, 2-bathroom home offers the perfect blend of comfort and convenience. Located near the city limits of Owen Sound, you'll enjoy easy access to a variety of local amenities including shopping, restaurants, and schools, all while being surrounded by the natural beauty of the area. Inside, the home has been tastefully updated throughout, ensuring a move-in ready experience for its next owners. The spacious living areas are complemented by modern finishes and thoughtful upgrades, providing a warm and inviting atmosphere. Outside, the private backyard serves as your personal retreat, featuring a firepit, hot tub, and swimming pool, ideal for relaxation or entertaining guests. Whether you're enjoying a quiet evening under the stars or hosting family and friends, this home offers both comfort and style in a prime location near the water (id:47351)
Property Details
|
MLS® Number
|
X11933681 |
|
Property Type
|
Single Family |
|
Community Name
|
Georgian Bluffs |
|
Equipment Type
|
Water Heater - Electric |
|
Parking Space Total
|
6 |
|
Pool Type
|
Above Ground Pool |
|
Rental Equipment Type
|
Water Heater - Electric |
Building
|
Bathroom Total
|
2 |
|
Bedrooms Above Ground
|
3 |
|
Bedrooms Total
|
3 |
|
Appliances
|
Water Heater, Dryer, Hot Tub, Microwave, Refrigerator, Stove, Washer |
|
Basement Development
|
Partially Finished |
|
Basement Type
|
Crawl Space (partially Finished) |
|
Construction Style Attachment
|
Detached |
|
Construction Style Split Level
|
Backsplit |
|
Exterior Finish
|
Brick, Vinyl Siding |
|
Foundation Type
|
Block |
|
Heating Fuel
|
Natural Gas |
|
Heating Type
|
Forced Air |
|
Type
|
House |
|
Utility Water
|
Municipal Water |
Parking
Land
|
Acreage
|
No |
|
Sewer
|
Septic System |
|
Size Depth
|
222 Ft |
|
Size Frontage
|
94 Ft |
|
Size Irregular
|
94 X 222 Ft |
|
Size Total Text
|
94 X 222 Ft |
https://www.realtor.ca/real-estate/27825498/206-balmy-beach-road-georgian-bluffs-georgian-bluffs






