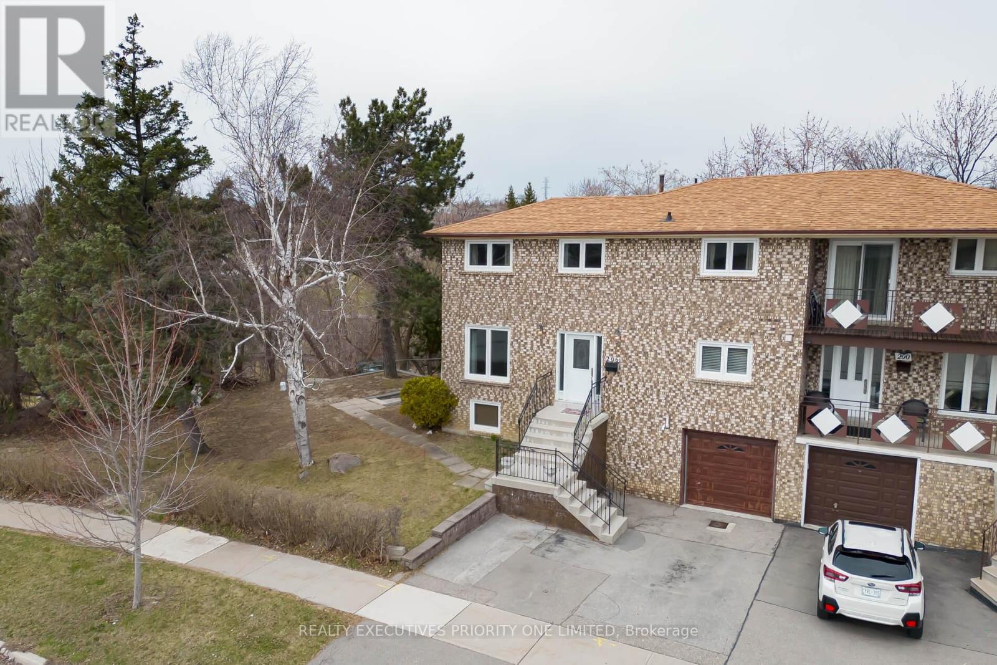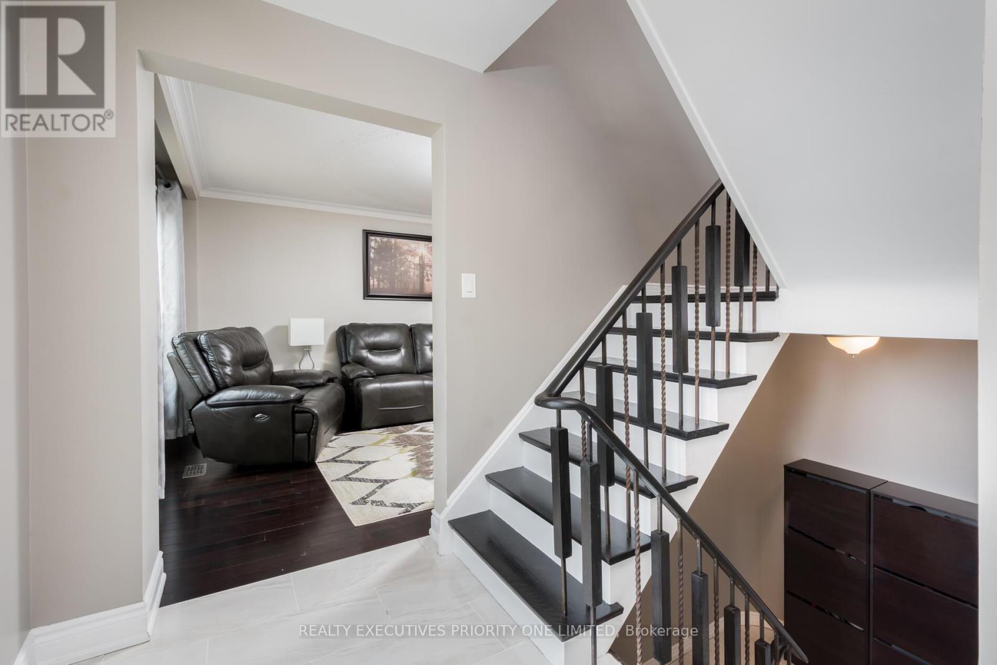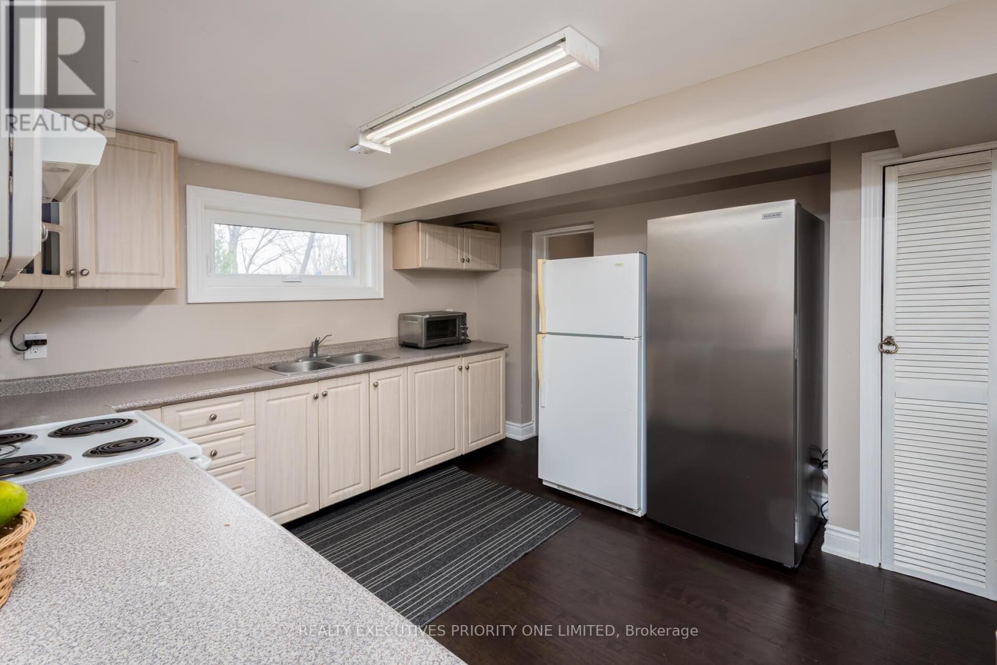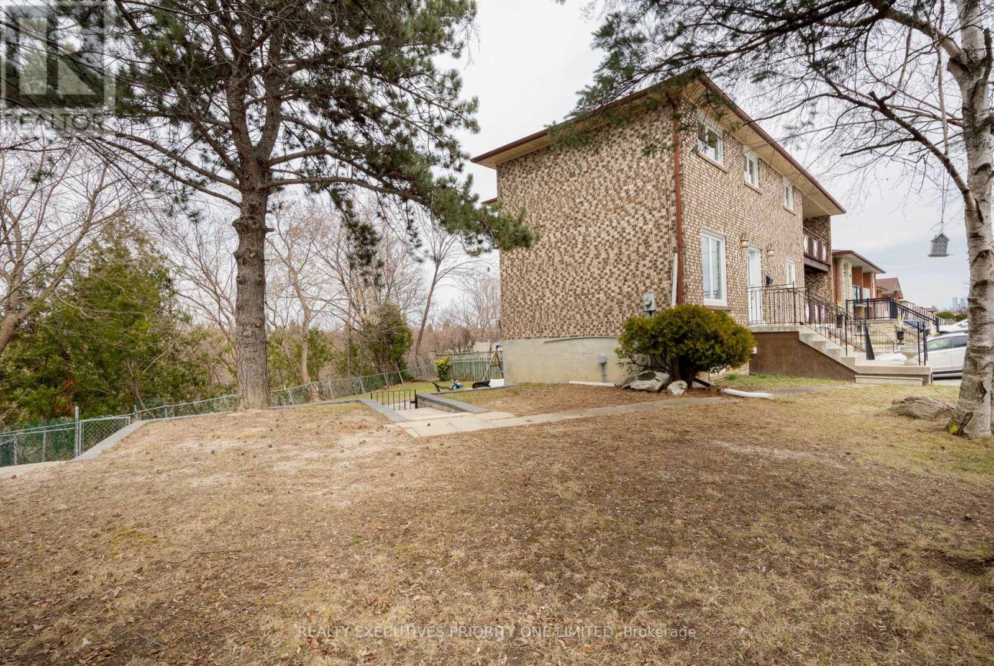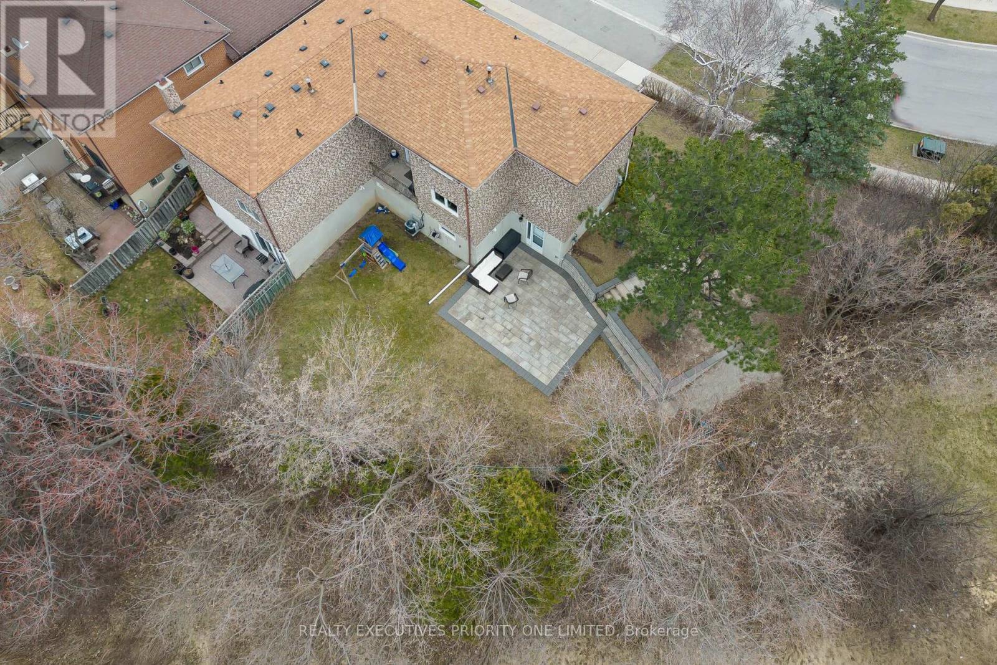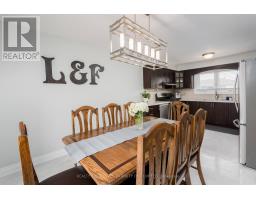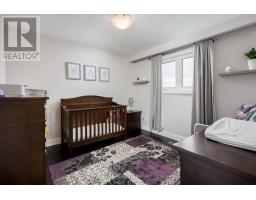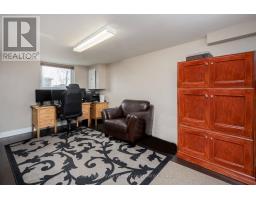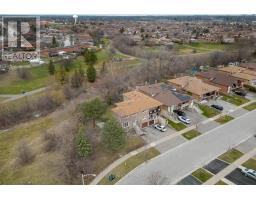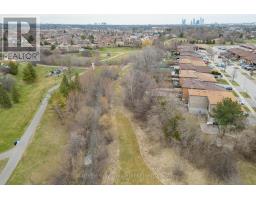206 Andrew Park Vaughan, Ontario L4L 1G2
$1,128,888
Look no further & welcome home! Rare opportunity in amazing location! Well maintained 2 storey, 3 bedroom semi that feels like a detached! High Sought after area with everything you need just minutes away - a commuters dream! Large mature ravine lot is fully fenced & finished with interlock patio, Walk Out/Separate Entrance to a finished basement with 3 pc bath & kitchenette- great for potential rental/inlaw suite. Cozy Neutral Tones and Hardwood floors throughout. Love to entertain? Wether its a formal dinner setting in your seperate dining room or a casual get together in your Spacious Eat - In Kitchen that boosts great cabinet/counter space, stainless steel appliances and beautiful Balcony overlooking ravine- this house truly feels like home! Won't last- come see it for yourself! (id:47351)
Open House
This property has open houses!
2:00 pm
Ends at:4:00 pm
2:00 pm
Ends at:4:00 pm
Property Details
| MLS® Number | N12068764 |
| Property Type | Single Family |
| Community Name | West Woodbridge |
| Parking Space Total | 3 |
Building
| Bathroom Total | 3 |
| Bedrooms Above Ground | 3 |
| Bedrooms Total | 3 |
| Appliances | Garage Door Opener Remote(s), Dishwasher, Garage Door Opener, Hood Fan, Water Heater, Stove, Window Coverings, Refrigerator |
| Basement Development | Finished |
| Basement Features | Separate Entrance, Walk Out |
| Basement Type | N/a (finished) |
| Construction Style Attachment | Semi-detached |
| Cooling Type | Central Air Conditioning |
| Exterior Finish | Brick |
| Flooring Type | Ceramic, Hardwood, Laminate |
| Foundation Type | Unknown |
| Half Bath Total | 1 |
| Heating Fuel | Natural Gas |
| Heating Type | Forced Air |
| Stories Total | 2 |
| Size Interior | 1,500 - 2,000 Ft2 |
| Type | House |
| Utility Water | Municipal Water |
Parking
| Attached Garage | |
| Garage |
Land
| Acreage | No |
| Sewer | Sanitary Sewer |
| Size Depth | 108 Ft ,6 In |
| Size Frontage | 98 Ft ,3 In |
| Size Irregular | 98.3 X 108.5 Ft ; 163.80' Back 30.0' West Irreg Lot |
| Size Total Text | 98.3 X 108.5 Ft ; 163.80' Back 30.0' West Irreg Lot |
Rooms
| Level | Type | Length | Width | Dimensions |
|---|---|---|---|---|
| Second Level | Primary Bedroom | 4.35 m | 3.39 m | 4.35 m x 3.39 m |
| Second Level | Bedroom 2 | 3.41 m | 3.3 m | 3.41 m x 3.3 m |
| Second Level | Bedroom 3 | 3.59 m | 2.9 m | 3.59 m x 2.9 m |
| Basement | Recreational, Games Room | 3.76 m | 3.54 m | 3.76 m x 3.54 m |
| Basement | Recreational, Games Room | 4.95 m | 3.34 m | 4.95 m x 3.34 m |
| Main Level | Kitchen | 2.99 m | 3.37 m | 2.99 m x 3.37 m |
| Main Level | Eating Area | 3.31 m | 3.37 m | 3.31 m x 3.37 m |
| Main Level | Living Room | 5.03 m | 3.32 m | 5.03 m x 3.32 m |
| Main Level | Dining Room | 3.8 m | 3.57 m | 3.8 m x 3.57 m |
https://www.realtor.ca/real-estate/28135872/206-andrew-park-vaughan-west-woodbridge-west-woodbridge



