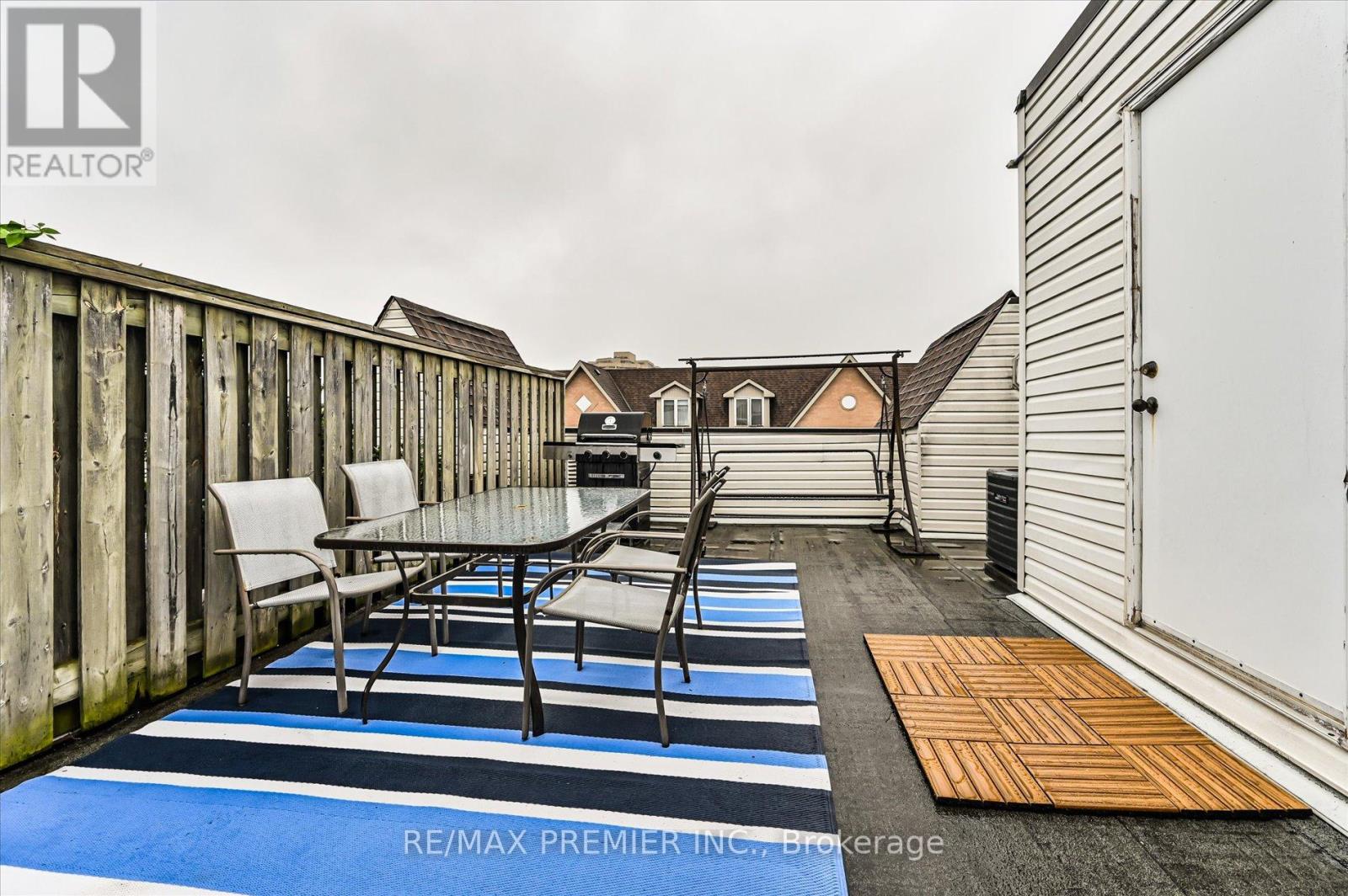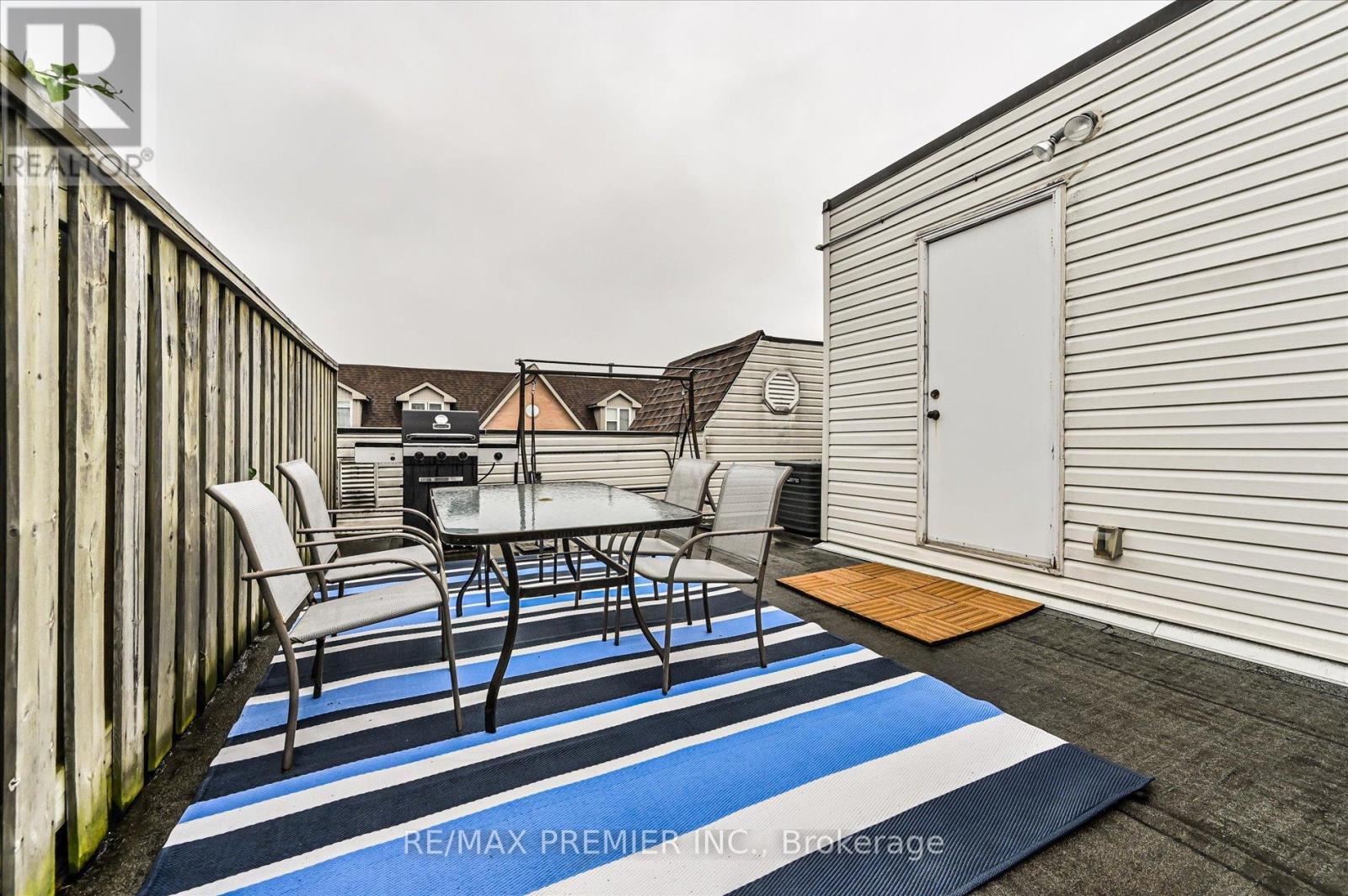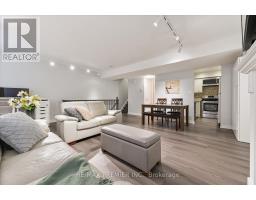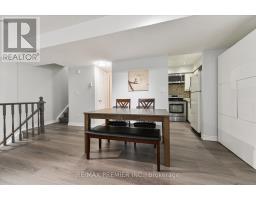2 Bedroom
3 Bathroom
1,000 - 1,199 ft2
Fireplace
Central Air Conditioning
Forced Air
$785,000Maintenance, Parking, Common Area Maintenance, Insurance
$392.90 Monthly
Maintenance, Parking, Common Area Maintenance, Insurance
$392.90 MonthlyWelcome to Wyldewyn Village, and an Amazing condo townhome in the Heart of Richmond Hill! This gem offers the perfect blend of space, style, and convenience. Freshly Updated with New Flooring Throughout. With a bright, open-concept layout, this home features 2 bedrooms, 3 bathrooms, and a large Private sun filled Rooftop Terrace. Located in a family-friendly neighborhood just steps away from parks, schools, Restaurants, Shopping, Highways, and transit. Enjoy urban living with the comfort of a suburban setting the perfect home for todays lifestyle! Don't Miss Out! **EXTRAS** Fridge, Stove, Dishwasher, Washer and Dryer, Window Coverings (id:47351)
Property Details
| MLS® Number | N11926182 |
| Property Type | Single Family |
| Community Name | Observatory |
| Amenities Near By | Park, Public Transit |
| Community Features | Pet Restrictions |
| Features | Carpet Free, In Suite Laundry |
| Parking Space Total | 1 |
Building
| Bathroom Total | 3 |
| Bedrooms Above Ground | 2 |
| Bedrooms Total | 2 |
| Amenities | Fireplace(s) |
| Appliances | Water Heater, Dishwasher, Dryer, Stove, Washer, Window Coverings, Refrigerator |
| Cooling Type | Central Air Conditioning |
| Exterior Finish | Brick Facing |
| Fireplace Present | Yes |
| Fireplace Total | 1 |
| Flooring Type | Vinyl |
| Half Bath Total | 1 |
| Heating Fuel | Natural Gas |
| Heating Type | Forced Air |
| Stories Total | 3 |
| Size Interior | 1,000 - 1,199 Ft2 |
| Type | Row / Townhouse |
Parking
| Underground |
Land
| Acreage | No |
| Land Amenities | Park, Public Transit |
Rooms
| Level | Type | Length | Width | Dimensions |
|---|---|---|---|---|
| Second Level | Primary Bedroom | 3.1 m | 4.3 m | 3.1 m x 4.3 m |
| Second Level | Bedroom 2 | 2.72 m | 3.29 m | 2.72 m x 3.29 m |
| Second Level | Laundry Room | 1.5 m | 2.1 m | 1.5 m x 2.1 m |
| Main Level | Dining Room | 5.16 m | 4.88 m | 5.16 m x 4.88 m |
| Main Level | Living Room | 5.16 m | 4.88 m | 5.16 m x 4.88 m |
| Main Level | Kitchen | 2.5 m | 2.2 m | 2.5 m x 2.2 m |




















































