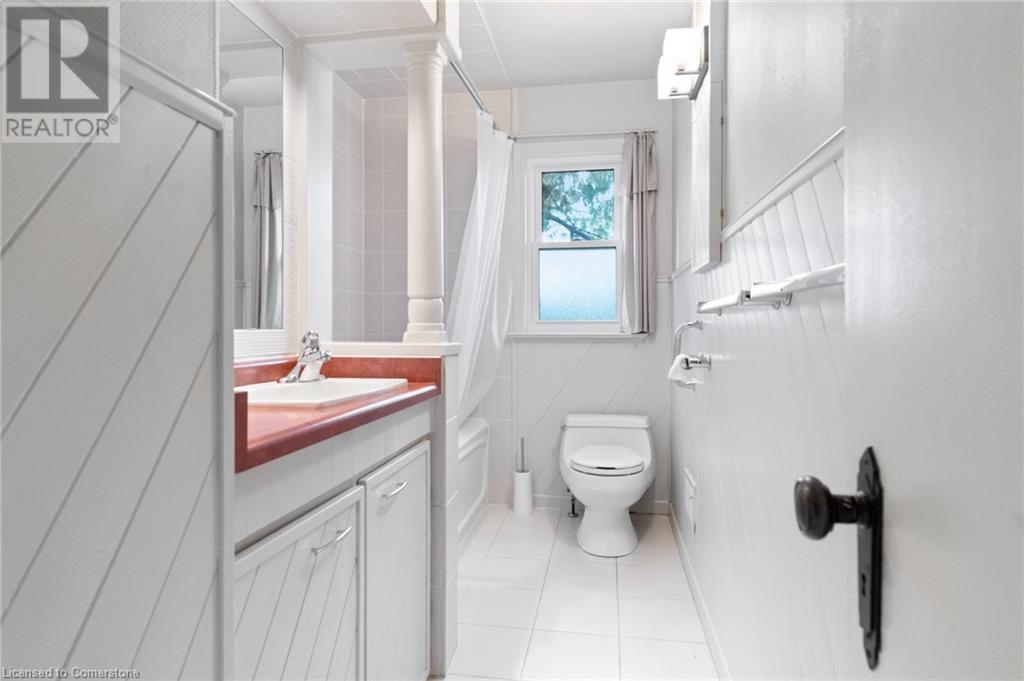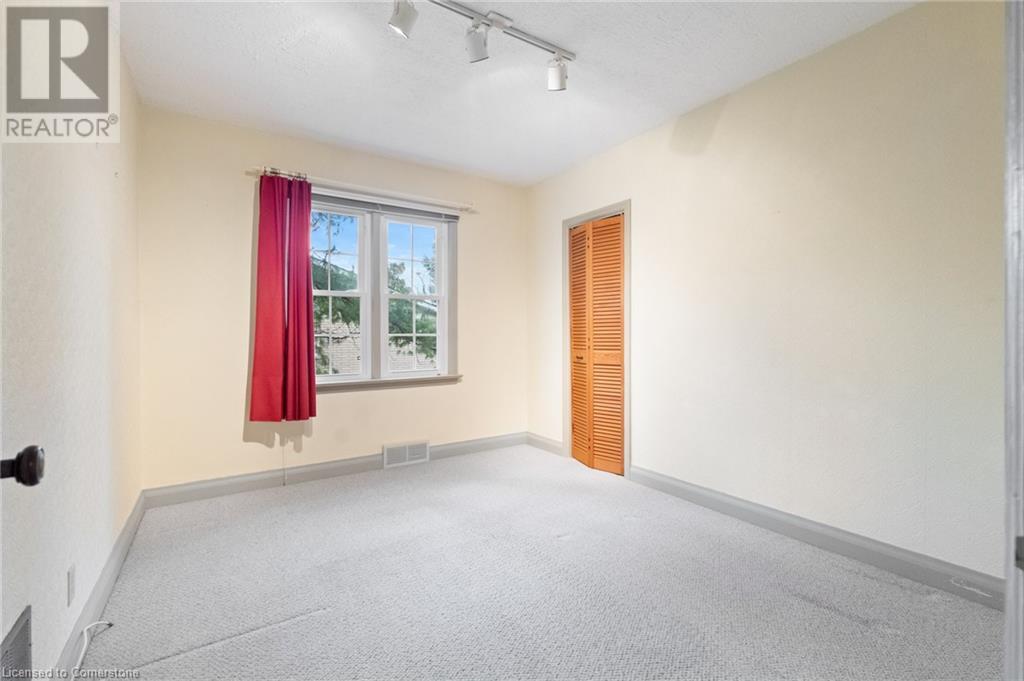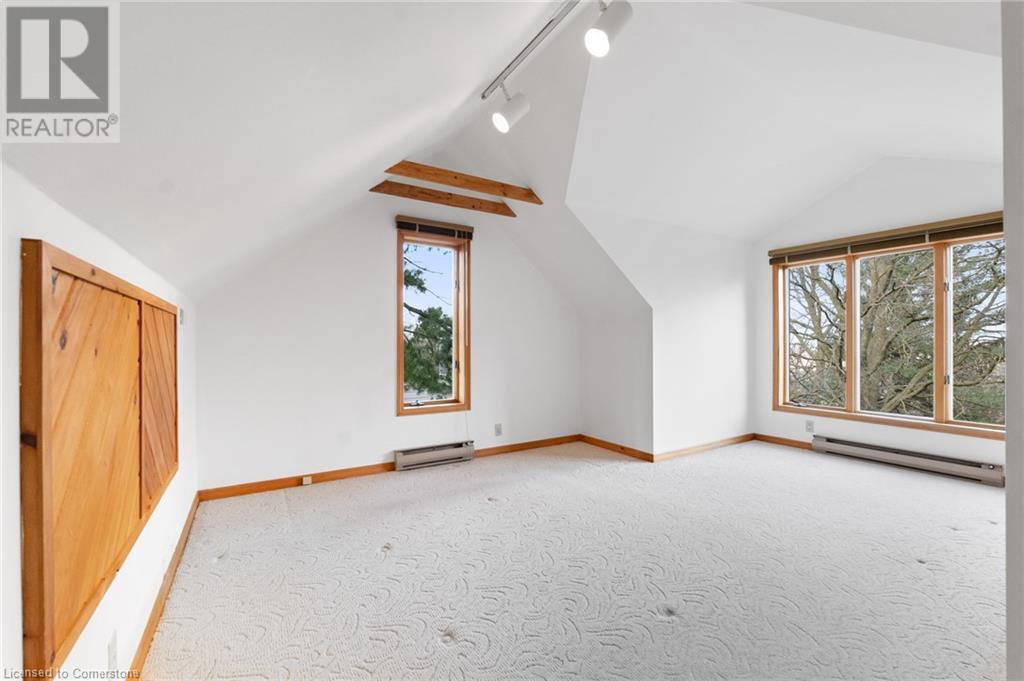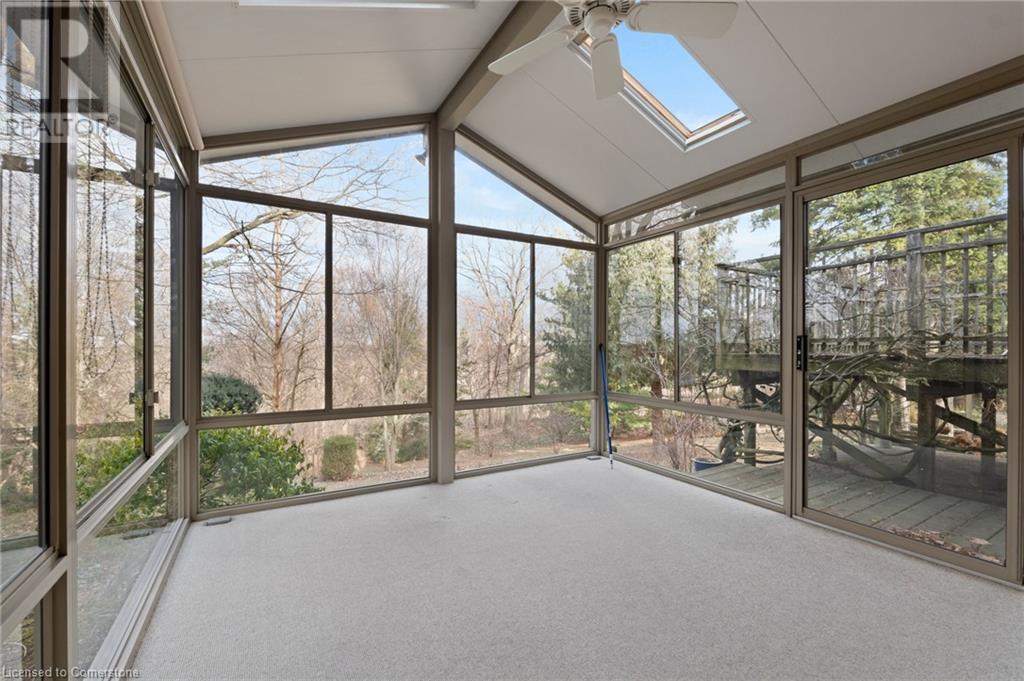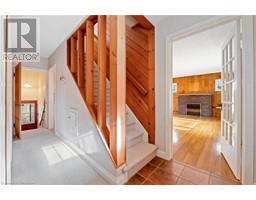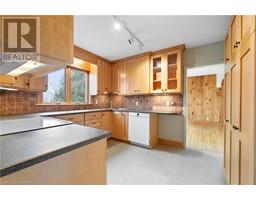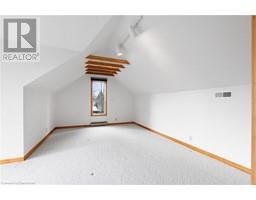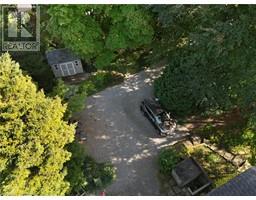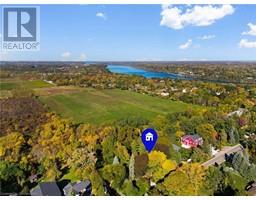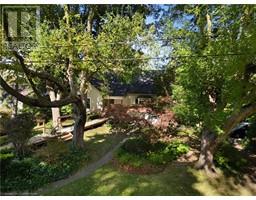4 Bedroom
2 Bathroom
1,345 ft2
Central Air Conditioning
Forced Air
$989,000
Welcome to the heart of Niagara-on-the-Lake, near picturesque Queenston and just a stone’s throw from the U.S. border. This property sits on a generous lot with breathtaking vineyard views stretching beyond the backyard, offering a serene escape in one of Ontario's most charming communities. Surrounded by world-class wineries, scenic walking trails, and the tranquil Niagara River, the location offers endless opportunities for leisure and exploration. The close-knit community vibe adds to the appeal, making it an ideal spot for those seeking peace and connection to nature. This home is ready for your vision to bring it to life. Embrace the opportunity to make it your own and experience the beauty and lifestyle of this iconic region. Don’t miss out—Niagara-on-the-Lake awaits! (id:47351)
Property Details
|
MLS® Number
|
40690469 |
|
Property Type
|
Single Family |
|
Amenities Near By
|
Park |
|
Communication Type
|
High Speed Internet |
|
Features
|
Ravine, Conservation/green Belt |
|
Parking Space Total
|
4 |
Building
|
Bathroom Total
|
2 |
|
Bedrooms Above Ground
|
4 |
|
Bedrooms Total
|
4 |
|
Appliances
|
Dishwasher, Dryer, Refrigerator, Stove, Washer, Window Coverings |
|
Basement Development
|
Partially Finished |
|
Basement Type
|
Partial (partially Finished) |
|
Constructed Date
|
1949 |
|
Construction Style Attachment
|
Detached |
|
Cooling Type
|
Central Air Conditioning |
|
Exterior Finish
|
Vinyl Siding |
|
Fixture
|
Ceiling Fans |
|
Heating Fuel
|
Natural Gas |
|
Heating Type
|
Forced Air |
|
Stories Total
|
2 |
|
Size Interior
|
1,345 Ft2 |
|
Type
|
House |
|
Utility Water
|
Municipal Water |
Land
|
Access Type
|
Highway Access, Highway Nearby |
|
Acreage
|
No |
|
Land Amenities
|
Park |
|
Sewer
|
Municipal Sewage System |
|
Size Depth
|
226 Ft |
|
Size Frontage
|
120 Ft |
|
Size Total Text
|
1/2 - 1.99 Acres |
|
Zoning Description
|
R1 |
Rooms
| Level |
Type |
Length |
Width |
Dimensions |
|
Second Level |
Bedroom |
|
|
15'0'' x 15'1'' |
|
Second Level |
Bedroom |
|
|
14'2'' x 16'4'' |
|
Basement |
Utility Room |
|
|
25'3'' x 21'9'' |
|
Basement |
Laundry Room |
|
|
6'2'' x 10'7'' |
|
Basement |
3pc Bathroom |
|
|
8'1'' x 7'6'' |
|
Lower Level |
Sunroom |
|
|
10'3'' x 12'4'' |
|
Main Level |
4pc Bathroom |
|
|
11'0'' x 6'3'' |
|
Main Level |
Bedroom |
|
|
11'0'' x 9'2'' |
|
Main Level |
Bedroom |
|
|
11'0'' x 9'5'' |
|
Main Level |
Kitchen |
|
|
10'2'' x 12'6'' |
|
Main Level |
Dining Room |
|
|
11'5'' x 11'3'' |
|
Main Level |
Living Room |
|
|
18'9'' x 11'0'' |
Utilities
|
Electricity
|
Available |
|
Natural Gas
|
Available |
|
Telephone
|
Available |
https://www.realtor.ca/real-estate/27803290/2052-york-road-niagara-on-the-lake











