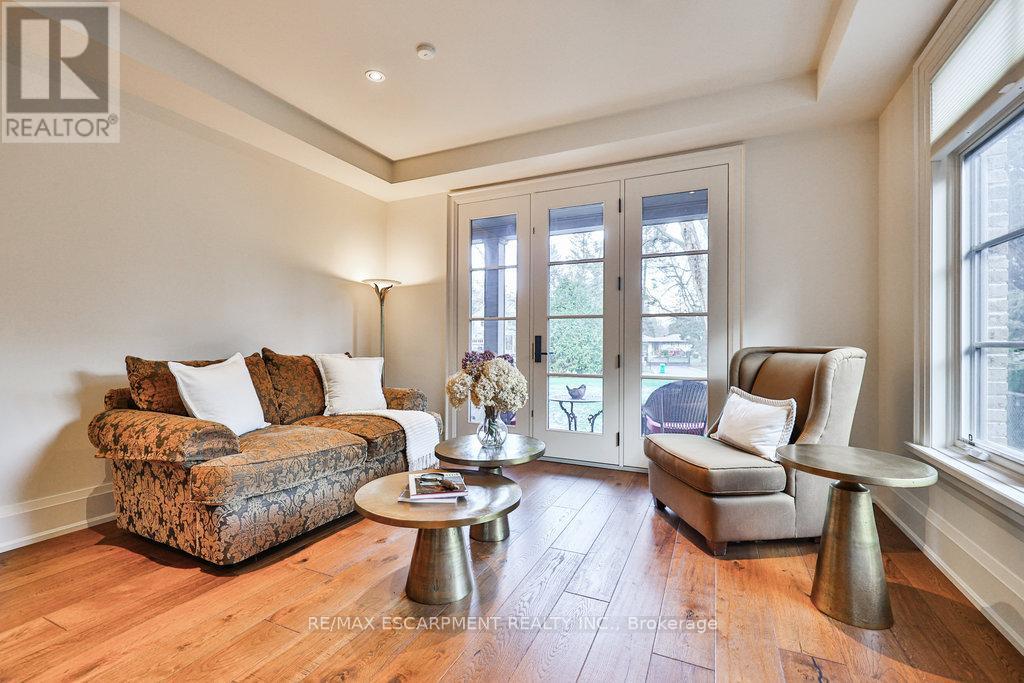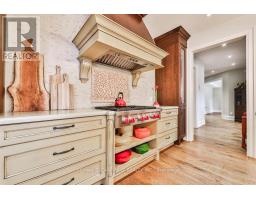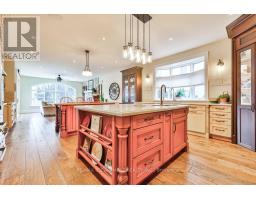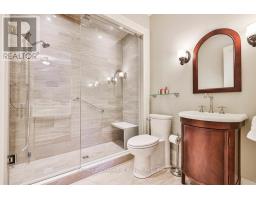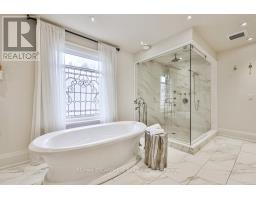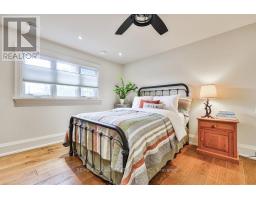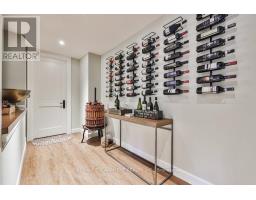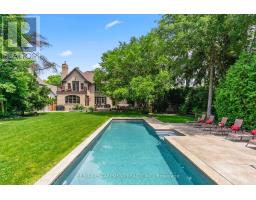6 Bedroom
6 Bathroom
Fireplace
Inground Pool
Central Air Conditioning
Forced Air
$5,299,000
This exceptional, custom-built home, inspired by Tuscan elegance, offers the ultimate in privacy and luxury, within the prestigious Gordon Woods neighbourhood. Set on a vast estate lot, the property backs onto a peaceful ravine, surrounded by mature trees and lushly landscaped gardens. With nearly 9,000 sq. ft. of quality-crafted living space, this residence combines a refined style with everyday practicality. The main floor features a private guest suite with an ensuite, a sun-drenched living room, and an elegant dining area. The gourmet kitchen is a chef's dream, complete with high-end built-in appliances, dual islands, and a convenient butler's pantry. The expansive primary suite is a true retreat, featuring a sitting area, custom dressing room, luxurious ensuite, and a private balcony that overlooks the serene grounds. Two additional bedrooms, each with ensuite baths and generous walk-in closets, provide privacy and comfort. The fourth bedroom features a thoughtfully designed nursery, discreetly positioned in a tranquil alcove. The fully finished walk-up basement offers the ultimate in convenience and entertainment, with a complete in-law suite, including a bedroom, kitchen, rec room, theatre, and wine cellar. Outdoors, the resort-like backyard is designed for relaxation and social gatherings, featuring a cascading landscape, inground pool, cabana, fire pit, and stone terrace. Just minutes from the QEW, top-tier hospitals, parks, and the vibrant Port Credit waterfront, this home seamlessly blends privacy with accessibility, offering an unparalleled living experience. (id:47351)
Property Details
|
MLS® Number
|
W11924950 |
|
Property Type
|
Single Family |
|
Community Name
|
Cooksville |
|
Parking Space Total
|
12 |
|
Pool Type
|
Inground Pool |
Building
|
Bathroom Total
|
6 |
|
Bedrooms Above Ground
|
5 |
|
Bedrooms Below Ground
|
1 |
|
Bedrooms Total
|
6 |
|
Appliances
|
Central Vacuum, Water Heater, Water Heater - Tankless |
|
Basement Development
|
Finished |
|
Basement Features
|
Walk-up |
|
Basement Type
|
N/a (finished) |
|
Construction Style Attachment
|
Detached |
|
Cooling Type
|
Central Air Conditioning |
|
Exterior Finish
|
Wood, Stone |
|
Fireplace Present
|
Yes |
|
Flooring Type
|
Hardwood, Carpeted |
|
Foundation Type
|
Poured Concrete |
|
Half Bath Total
|
2 |
|
Heating Fuel
|
Natural Gas |
|
Heating Type
|
Forced Air |
|
Stories Total
|
2 |
|
Type
|
House |
|
Utility Water
|
Municipal Water |
Parking
Land
|
Acreage
|
No |
|
Sewer
|
Sanitary Sewer |
|
Size Depth
|
512 Ft ,9 In |
|
Size Frontage
|
89 Ft ,11 In |
|
Size Irregular
|
89.94 X 512.77 Ft |
|
Size Total Text
|
89.94 X 512.77 Ft |
|
Zoning Description
|
R1 |
Rooms
| Level |
Type |
Length |
Width |
Dimensions |
|
Second Level |
Bedroom 2 |
4.01 m |
3.61 m |
4.01 m x 3.61 m |
|
Second Level |
Bedroom 3 |
4.78 m |
3.91 m |
4.78 m x 3.91 m |
|
Second Level |
Bedroom 4 |
6.55 m |
4.11 m |
6.55 m x 4.11 m |
|
Lower Level |
Media |
8.05 m |
3.91 m |
8.05 m x 3.91 m |
|
Lower Level |
Bedroom |
4.27 m |
4.11 m |
4.27 m x 4.11 m |
|
Lower Level |
Recreational, Games Room |
7.8 m |
7.06 m |
7.8 m x 7.06 m |
|
Main Level |
Office |
97.92 m |
4.14 m |
97.92 m x 4.14 m |
|
Main Level |
Living Room |
6.76 m |
5.16 m |
6.76 m x 5.16 m |
|
Main Level |
Dining Room |
5.46 m |
4.27 m |
5.46 m x 4.27 m |
|
Main Level |
Kitchen |
5.56 m |
5.16 m |
5.56 m x 5.16 m |
|
Main Level |
Bedroom 5 |
4.17 m |
4.11 m |
4.17 m x 4.11 m |
|
Upper Level |
Primary Bedroom |
5.13 m |
4.57 m |
5.13 m x 4.57 m |
https://www.realtor.ca/real-estate/27805500/2050-dickson-road-mississauga-cooksville-cooksville



