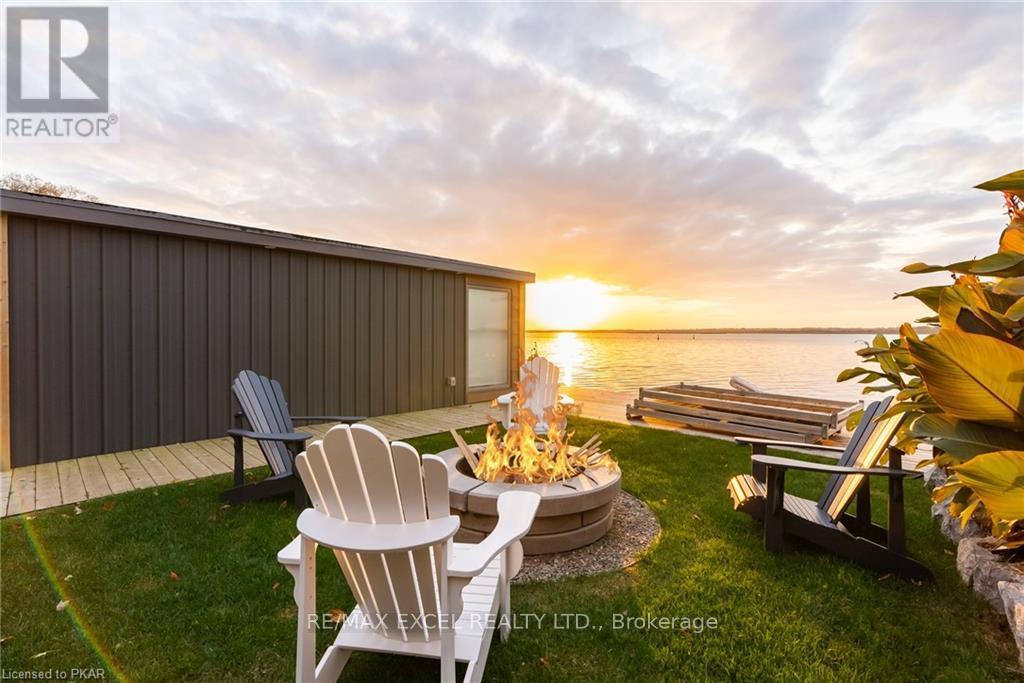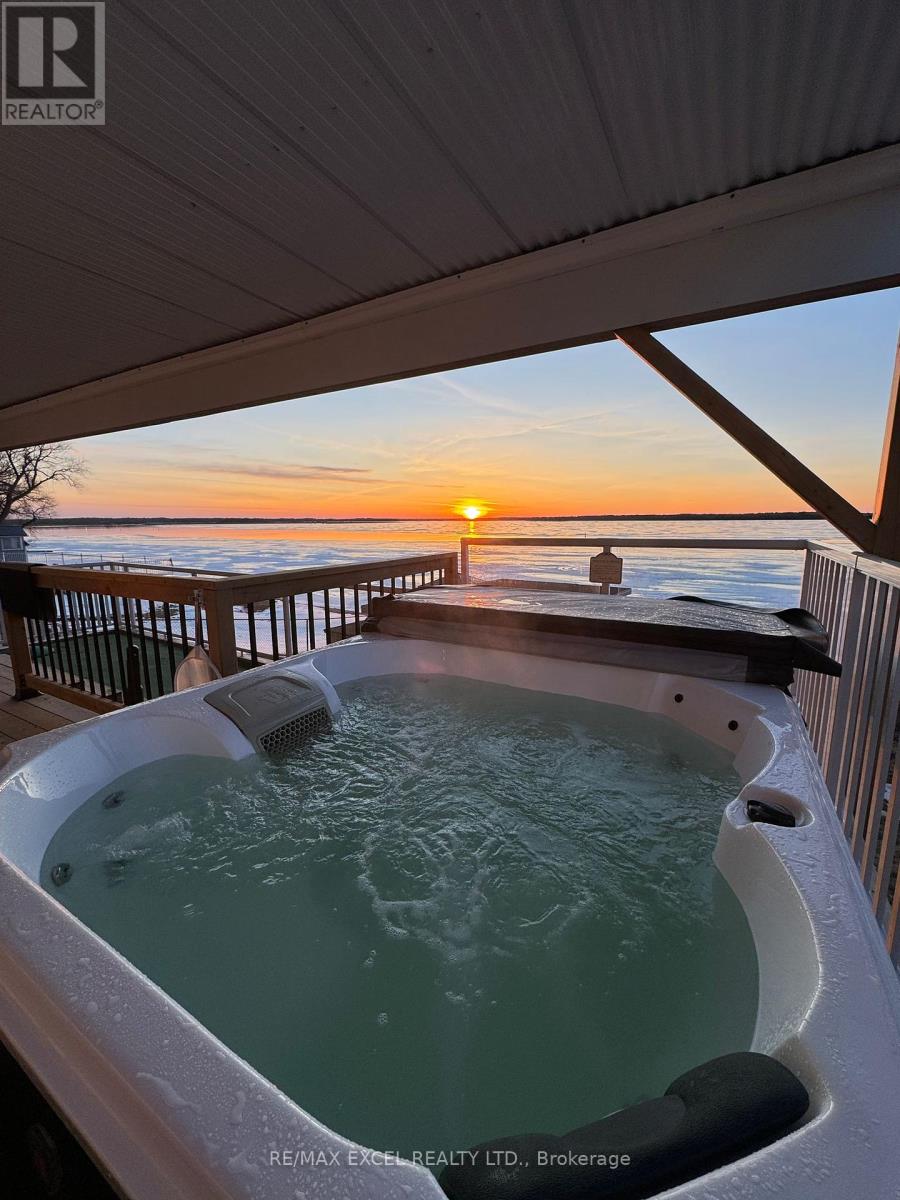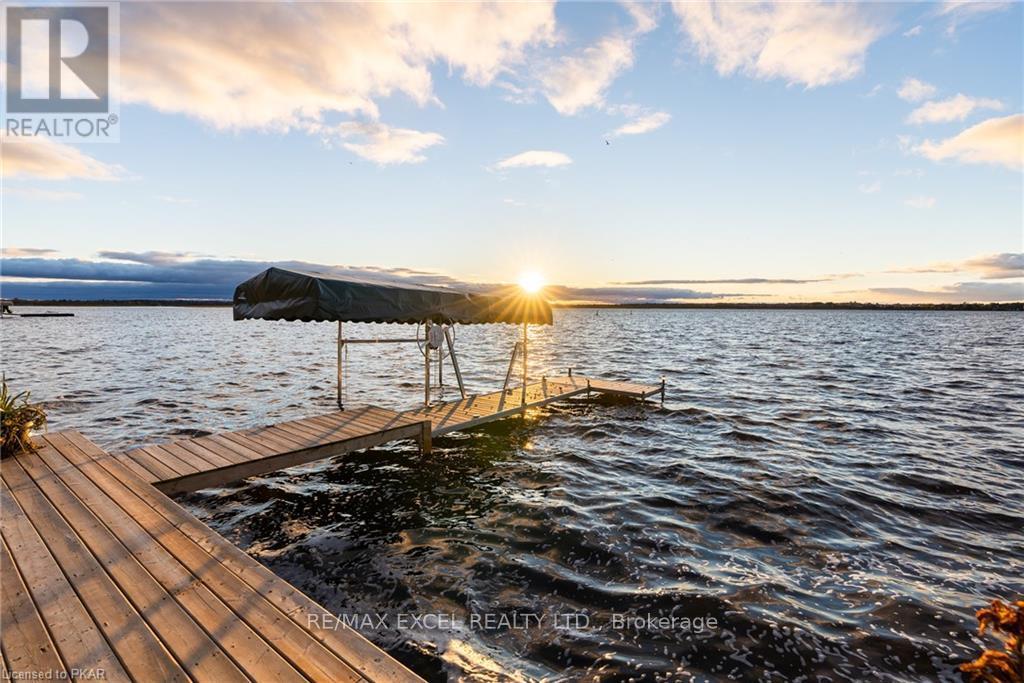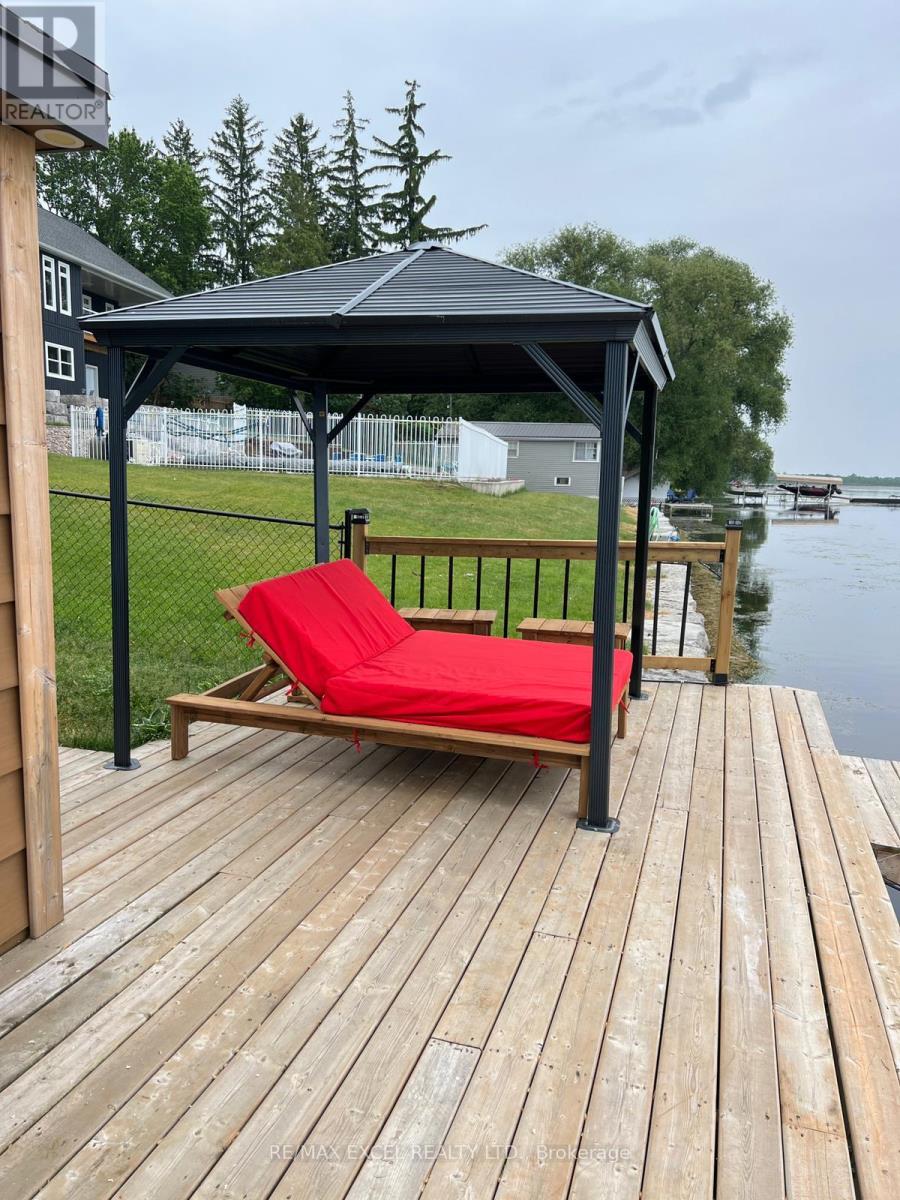5 Bedroom
3 Bathroom
Bungalow
Fireplace
Central Air Conditioning
Forced Air
Waterfront
$1,490,000
Jaw-Dropping Sunset Views From This Stunning Direct Waterfront Home On Sturgeon Lake, Just On The Outskirts Of Lindsay! Newly Built In 2019, This Gorgeous Bungalow With A Fully Finished Walk-Out Basement Is Completely Move-In Ready. Finished Boathouse Is The Perfect Guest Suite/Bunkie! Gather Around The Campfire On The Water's Edge With North/West Exposure Perfect To Capture The Sunset Each Night. Fully Open Concept Main Floor With Impressive Custom Kitchen Of Features Quartz Counters, Feature Tile Backsplash, Large Island & Separate Pantry Closet. Living Room With Gas Fireplace & The Most Amazing Water Views! Extra-Wide Patio Door Walk-Out To the Deck W/Glass Railings That Spans The Entire Back Of The Home! Large Primary Suite Features Waterfront Views, Spacious Walk-In Closet, Laundry, And Private Ensuite Bath W/GlassShower & Double Vanity. Spacious Second Bedroom On The Main & 4-Pc Guest Bath. Newly Finished Walk-Out Basement With 3 Bedrooms and recreation room, Beautiful 3-Pc Bath. (id:47351)
Property Details
|
MLS® Number
|
X11932555 |
|
Property Type
|
Single Family |
|
Community Name
|
Lindsay |
|
Community Features
|
Fishing |
|
Easement
|
Other |
|
Parking Space Total
|
7 |
|
Structure
|
Deck, Boathouse, Dock |
|
View Type
|
Lake View, View Of Water, Direct Water View, Unobstructed Water View |
|
Water Front Type
|
Waterfront |
Building
|
Bathroom Total
|
3 |
|
Bedrooms Above Ground
|
2 |
|
Bedrooms Below Ground
|
3 |
|
Bedrooms Total
|
5 |
|
Appliances
|
Hot Tub, Water Treatment, Dishwasher, Dryer, Furniture, Stove, Washer, Refrigerator |
|
Architectural Style
|
Bungalow |
|
Basement Development
|
Finished |
|
Basement Features
|
Walk Out |
|
Basement Type
|
N/a (finished) |
|
Construction Style Attachment
|
Detached |
|
Cooling Type
|
Central Air Conditioning |
|
Exterior Finish
|
Vinyl Siding |
|
Fireplace Present
|
Yes |
|
Flooring Type
|
Vinyl |
|
Heating Fuel
|
Propane |
|
Heating Type
|
Forced Air |
|
Stories Total
|
1 |
|
Type
|
House |
|
Utility Water
|
Drilled Well |
Parking
Land
|
Access Type
|
Year-round Access, Private Docking |
|
Acreage
|
No |
|
Sewer
|
Holding Tank |
|
Size Depth
|
146 Ft ,2 In |
|
Size Frontage
|
49 Ft ,6 In |
|
Size Irregular
|
49.51 X 146.18 Ft ; Irregular Lot |
|
Size Total Text
|
49.51 X 146.18 Ft ; Irregular Lot |
Rooms
| Level |
Type |
Length |
Width |
Dimensions |
|
Basement |
Bedroom 3 |
4.88 m |
3.6 m |
4.88 m x 3.6 m |
|
Basement |
Bedroom 4 |
1.86 m |
3.14 m |
1.86 m x 3.14 m |
|
Basement |
Bedroom 5 |
5.97 m |
3.14 m |
5.97 m x 3.14 m |
|
Basement |
Recreational, Games Room |
8.81 m |
5.43 m |
8.81 m x 5.43 m |
|
Main Level |
Living Room |
5.21 m |
5.52 m |
5.21 m x 5.52 m |
|
Main Level |
Kitchen |
5.21 m |
5.52 m |
5.21 m x 5.52 m |
|
Main Level |
Primary Bedroom |
3.69 m |
5.82 m |
3.69 m x 5.82 m |
|
Main Level |
Bedroom 2 |
2.74 m |
3.66 m |
2.74 m x 3.66 m |
https://www.realtor.ca/real-estate/27823150/205-snug-harbour-road-kawartha-lakes-lindsay-lindsay


























































