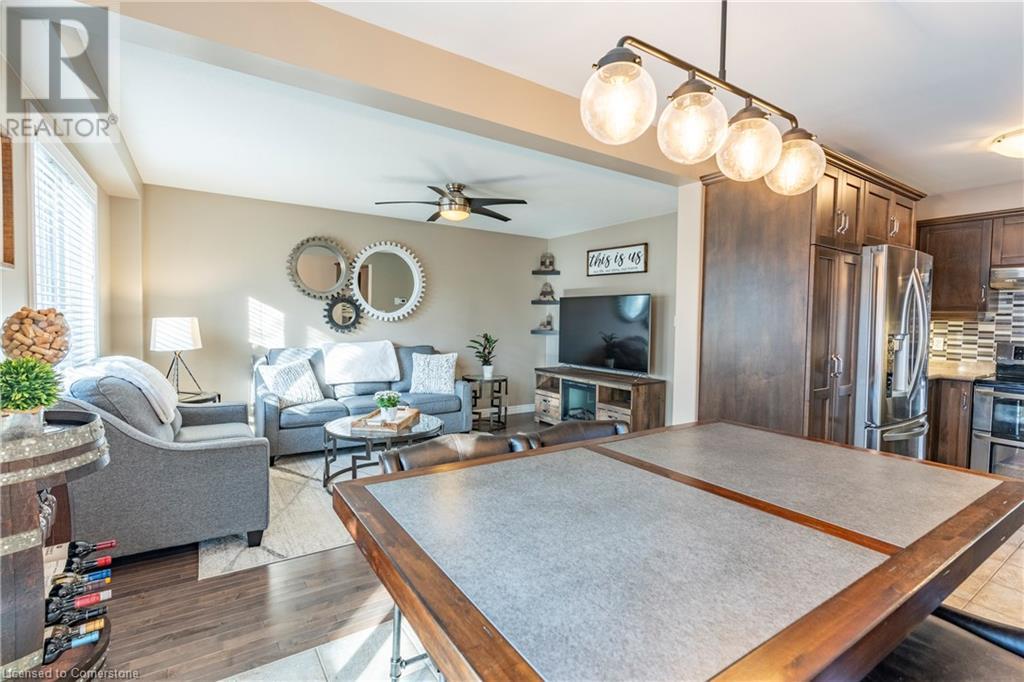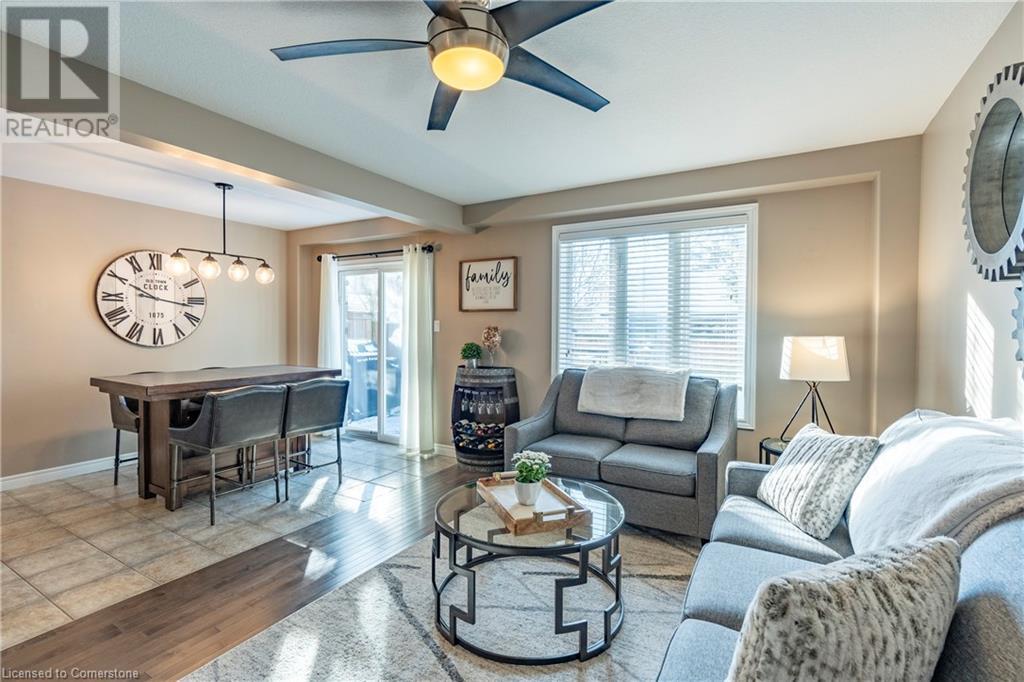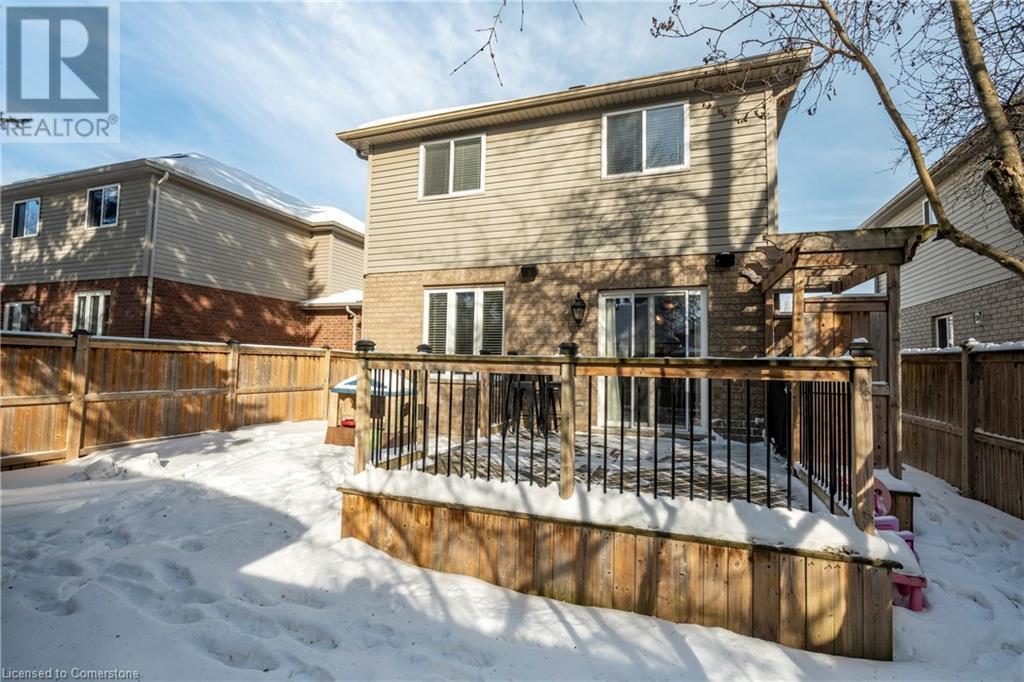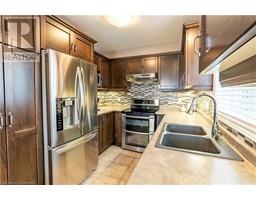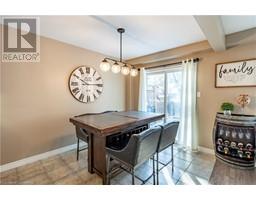3 Bedroom
2 Bathroom
1,215 ft2
2 Level
Central Air Conditioning
Forced Air
$699,000
A Charming 3-bedroom, 1.5-bath detached home nestled in the heart of scenic Elmira. The main floor features a kitchen with hardwood and ceramic flooring, a cozy living room that flows seamlessly into a bright dinette with elegant pendant lighting. Off the kitchen you have a walkout to a private, fully fenced backyard with a beautiful deck and pergola—perfect for relaxing or entertaining. The tastefully crafted maple kitchen includes deep cabinets with sliding drawers, a sleek glass tile backsplash, and stainless steel appliances. Upstairs, you’ll find three generously sized bedrooms and a main bathroom. The insulated and drywalled garage offers a convenient additional storage, and the unfinished basement is ready for your personal touch. This home is located in a peaceful small-town setting, steps from a schools, parks, and scenic trails. Discover your dream home in the idyllic community of Elmira. (id:47351)
Property Details
|
MLS® Number
|
40692919 |
|
Property Type
|
Single Family |
|
Amenities Near By
|
Golf Nearby, Place Of Worship, Playground, Schools |
|
Community Features
|
Quiet Area, Community Centre |
|
Equipment Type
|
Water Heater |
|
Features
|
Paved Driveway, Automatic Garage Door Opener |
|
Parking Space Total
|
3 |
|
Rental Equipment Type
|
Water Heater |
|
Structure
|
Porch |
Building
|
Bathroom Total
|
2 |
|
Bedrooms Above Ground
|
3 |
|
Bedrooms Total
|
3 |
|
Appliances
|
Dishwasher, Dryer, Refrigerator, Stove, Water Softener, Washer, Microwave Built-in, Window Coverings, Garage Door Opener |
|
Architectural Style
|
2 Level |
|
Basement Development
|
Unfinished |
|
Basement Type
|
Full (unfinished) |
|
Constructed Date
|
2009 |
|
Construction Style Attachment
|
Detached |
|
Cooling Type
|
Central Air Conditioning |
|
Exterior Finish
|
Brick, Vinyl Siding |
|
Foundation Type
|
Poured Concrete |
|
Half Bath Total
|
1 |
|
Heating Type
|
Forced Air |
|
Stories Total
|
2 |
|
Size Interior
|
1,215 Ft2 |
|
Type
|
House |
|
Utility Water
|
Municipal Water |
Parking
Land
|
Acreage
|
No |
|
Land Amenities
|
Golf Nearby, Place Of Worship, Playground, Schools |
|
Sewer
|
Municipal Sewage System |
|
Size Frontage
|
36 Ft |
|
Size Total Text
|
Under 1/2 Acre |
|
Zoning Description
|
R-5a |
Rooms
| Level |
Type |
Length |
Width |
Dimensions |
|
Second Level |
Primary Bedroom |
|
|
10'4'' x 13'2'' |
|
Second Level |
Bedroom |
|
|
9'9'' x 11'6'' |
|
Second Level |
Bedroom |
|
|
9'11'' x 11'0'' |
|
Second Level |
4pc Bathroom |
|
|
7'2'' x 7'9'' |
|
Main Level |
Living Room |
|
|
10'9'' x 15'7'' |
|
Main Level |
Kitchen |
|
|
7'11'' x 9'8'' |
|
Main Level |
Dining Room |
|
|
7'11'' x 10'10'' |
|
Main Level |
2pc Bathroom |
|
|
5'2'' x 4'6'' |
https://www.realtor.ca/real-estate/27852555/205-porchlight-street-elmira











