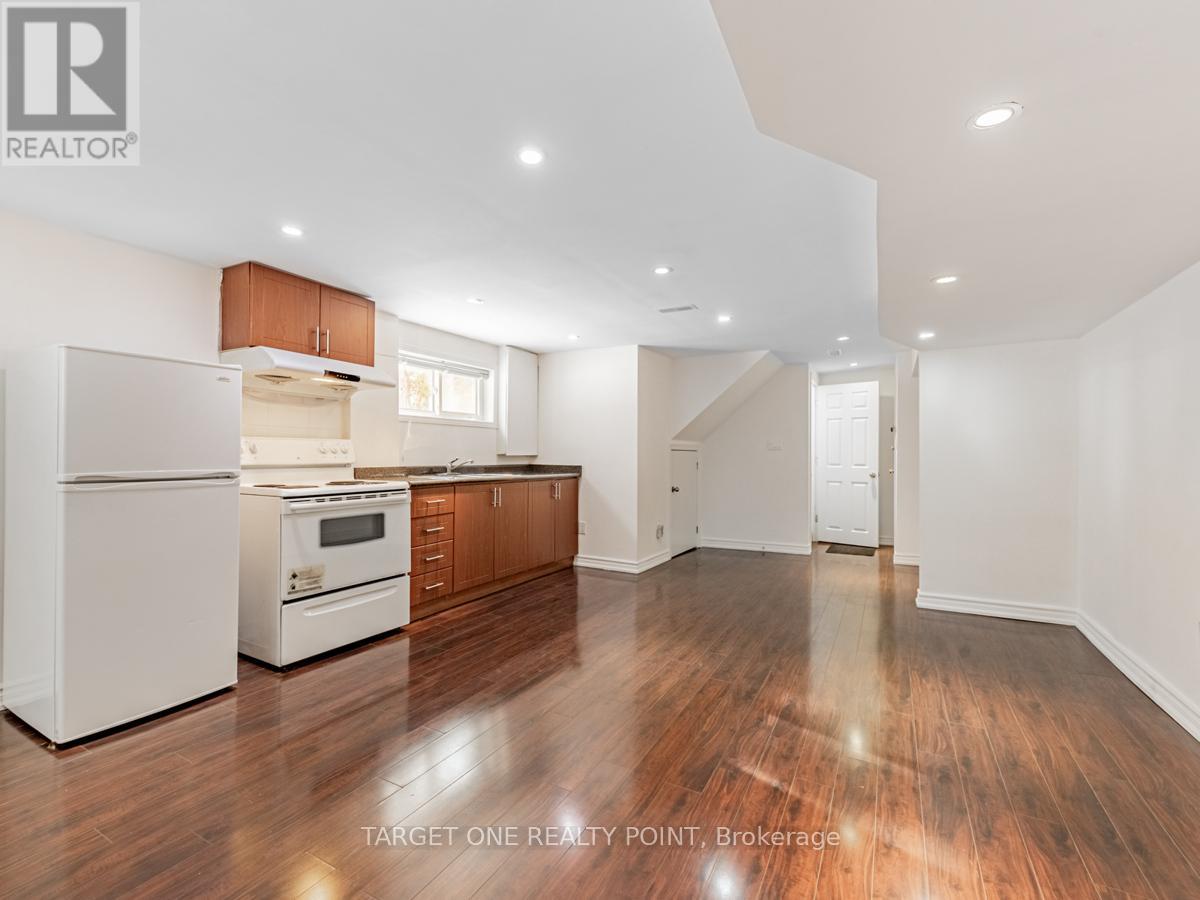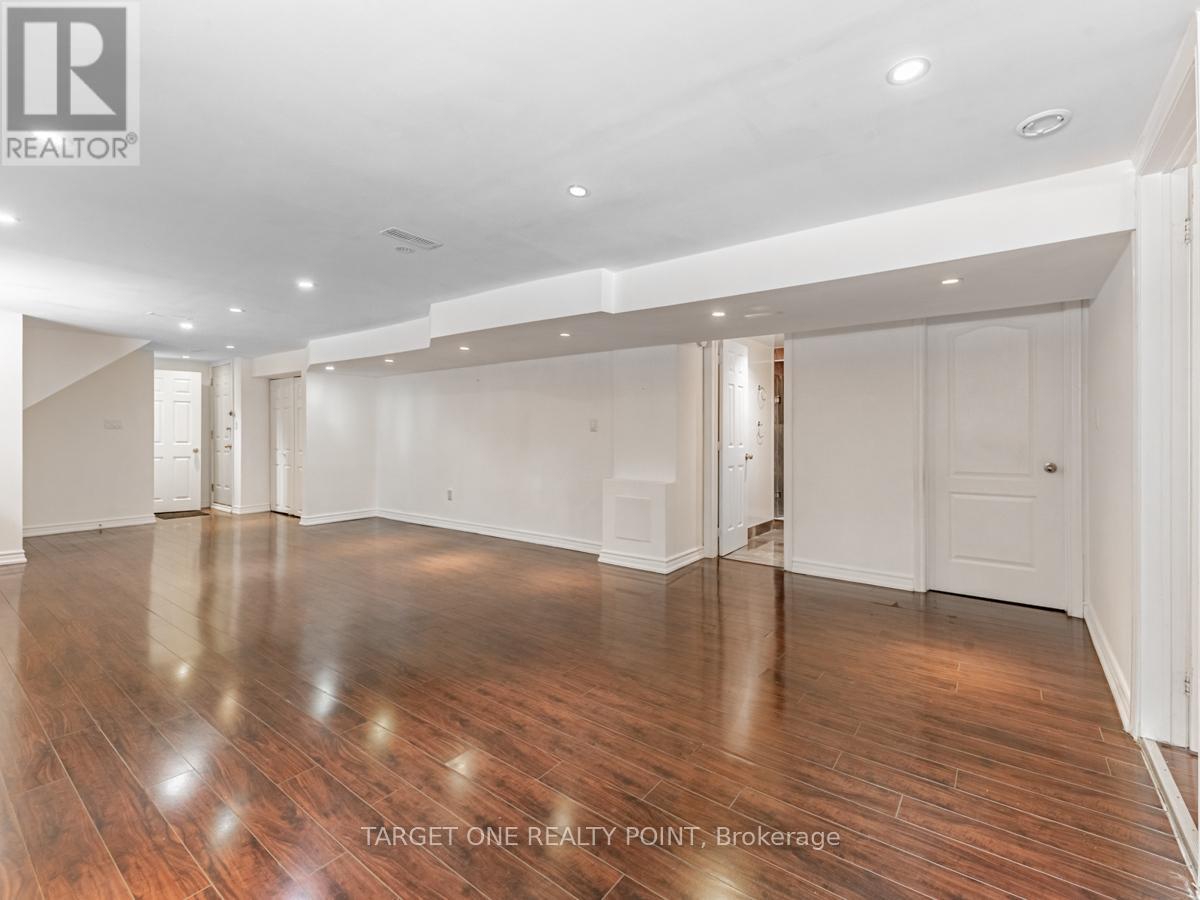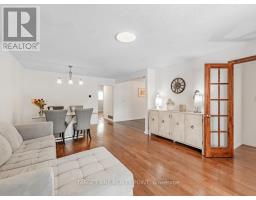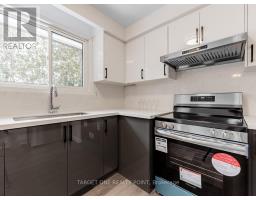4 Bedroom
3 Bathroom
Raised Bungalow
Central Air Conditioning
Forced Air
$1,288,000
Well Maintained & Updated Home In High Demand Location! Large 3 Bedroom, 3 Bathroom With A Separate Entrance. Sun-Filled Beautiful Home With A Walk-Out From Dining Room To Secluded Private Backyard With Mature Trees, Brand New Kitchen! *Country Living In The City*. Short-Walk To Cummer Park & Best Rated Schools (Steelsview Ps, Zion Heights J.H.S & A.Y. Jachson C.I,). Mins To Community Centre, Library, Shopping Center. 1 Bus To Finch Subway Station, Mins To 404/407. **** EXTRAS **** Hwt (2021), New Roof (2016), New Deck (2016), Brand New Kitchen, New Painting, New Finished Basement (2016), Windows(2009), New Renovated main floor bathrooms, Cac(2023), Attic insulation(2020) **50 Ft Lot**. (id:47351)
Property Details
|
MLS® Number
|
C11930029 |
|
Property Type
|
Single Family |
|
Neigbourhood
|
Bayview Woods-Steeles |
|
Community Name
|
Bayview Woods-Steeles |
|
ParkingSpaceTotal
|
2 |
Building
|
BathroomTotal
|
3 |
|
BedroomsAboveGround
|
3 |
|
BedroomsBelowGround
|
1 |
|
BedroomsTotal
|
4 |
|
Appliances
|
Dryer, Garage Door Opener, Range, Refrigerator, Stove, Washer |
|
ArchitecturalStyle
|
Raised Bungalow |
|
BasementDevelopment
|
Finished |
|
BasementFeatures
|
Separate Entrance |
|
BasementType
|
N/a (finished) |
|
ConstructionStyleAttachment
|
Semi-detached |
|
CoolingType
|
Central Air Conditioning |
|
ExteriorFinish
|
Brick |
|
FlooringType
|
Hardwood, Laminate |
|
FoundationType
|
Concrete |
|
HeatingFuel
|
Natural Gas |
|
HeatingType
|
Forced Air |
|
StoriesTotal
|
1 |
|
Type
|
House |
|
UtilityWater
|
Municipal Water |
Parking
Land
|
Acreage
|
No |
|
Sewer
|
Sanitary Sewer |
|
SizeDepth
|
115 Ft |
|
SizeFrontage
|
50 Ft |
|
SizeIrregular
|
50.03 X 115 Ft |
|
SizeTotalText
|
50.03 X 115 Ft |
Rooms
| Level |
Type |
Length |
Width |
Dimensions |
|
Basement |
Recreational, Games Room |
7.26 m |
4.5 m |
7.26 m x 4.5 m |
|
Basement |
Bedroom |
3.89 m |
3.61 m |
3.89 m x 3.61 m |
|
Main Level |
Living Room |
6.61 m |
4.24 m |
6.61 m x 4.24 m |
|
Main Level |
Dining Room |
6.61 m |
4.24 m |
6.61 m x 4.24 m |
|
Main Level |
Eating Area |
3.51 m |
2.66 m |
3.51 m x 2.66 m |
|
Main Level |
Kitchen |
4.08 m |
2.85 m |
4.08 m x 2.85 m |
|
Main Level |
Primary Bedroom |
4.39 m |
3.03 m |
4.39 m x 3.03 m |
|
Main Level |
Bedroom 2 |
4.07 m |
2.58 m |
4.07 m x 2.58 m |
|
Main Level |
Bedroom 3 |
3.1 m |
2.95 m |
3.1 m x 2.95 m |
https://www.realtor.ca/real-estate/27817520/205-pineway-boulevard-toronto-bayview-woods-steeles-bayview-woods-steeles


































































