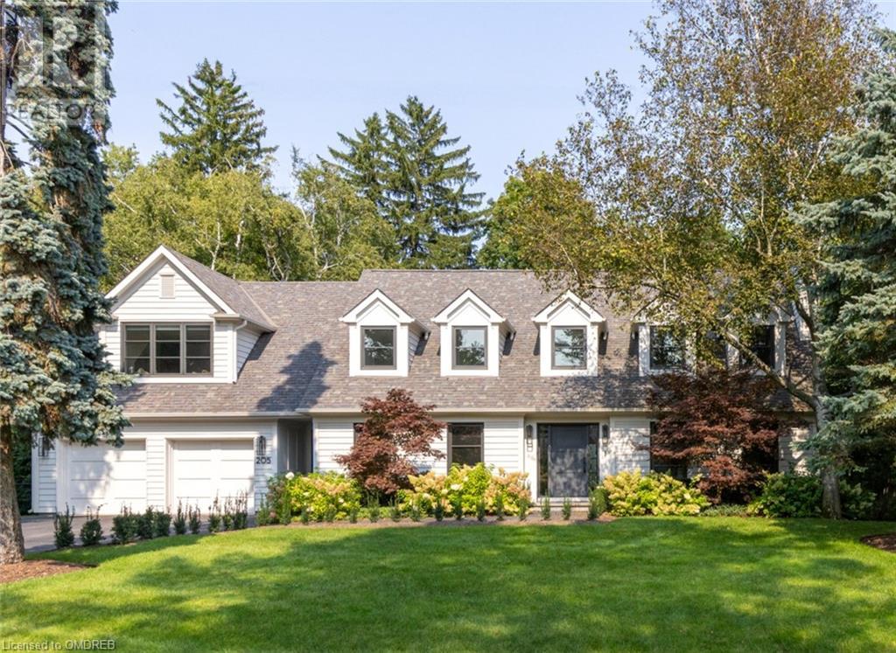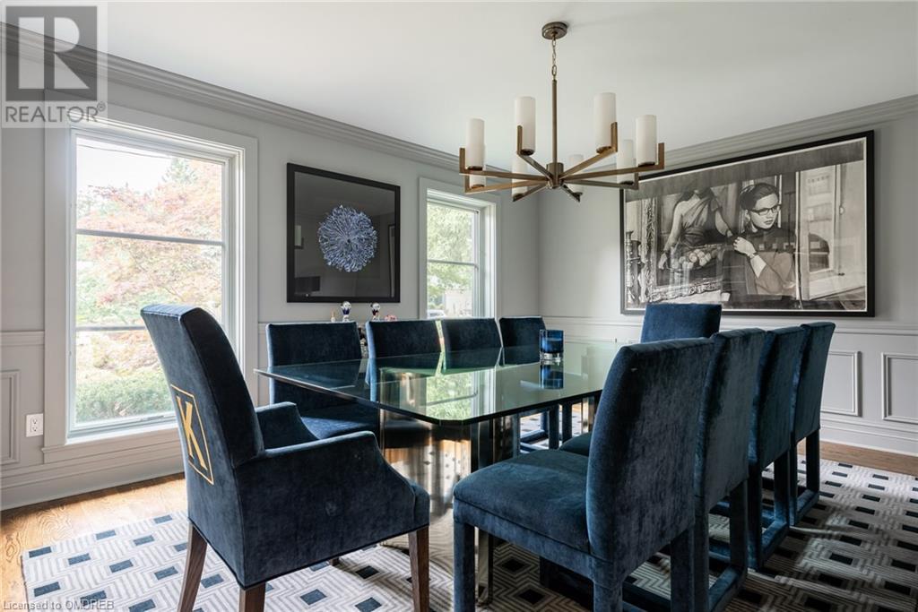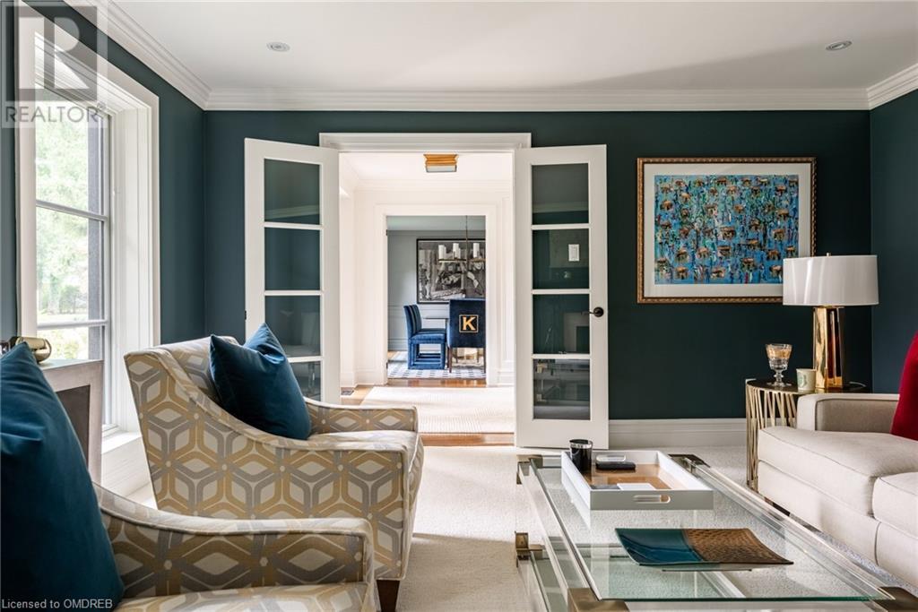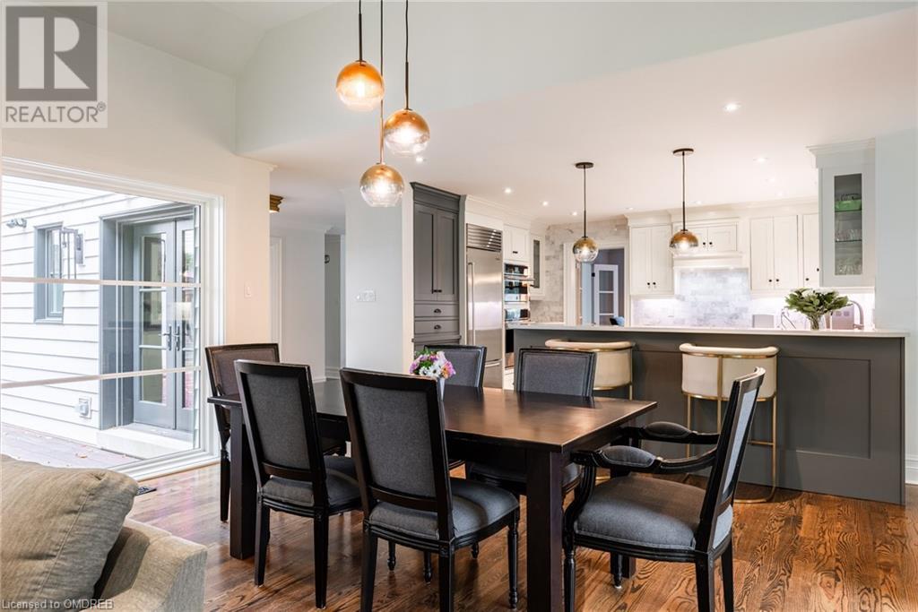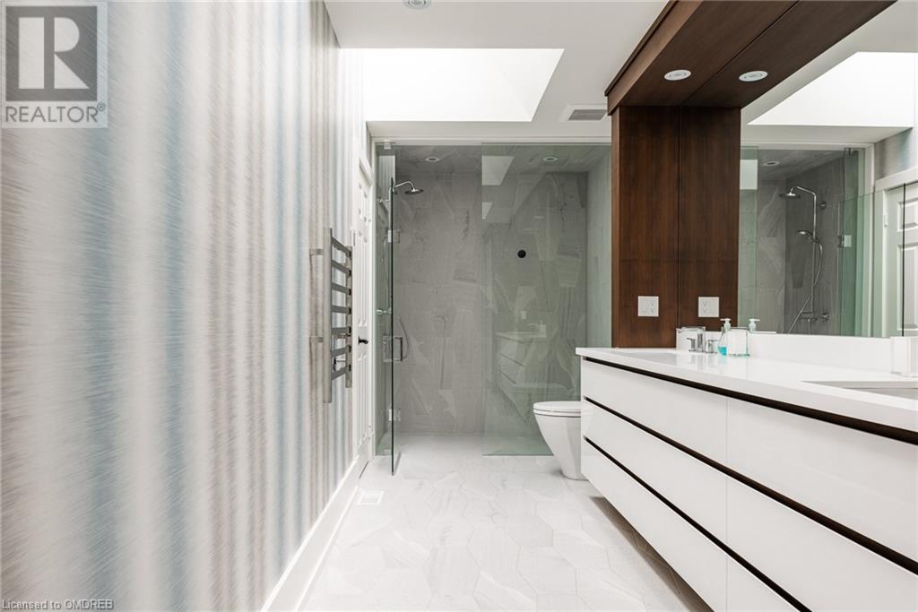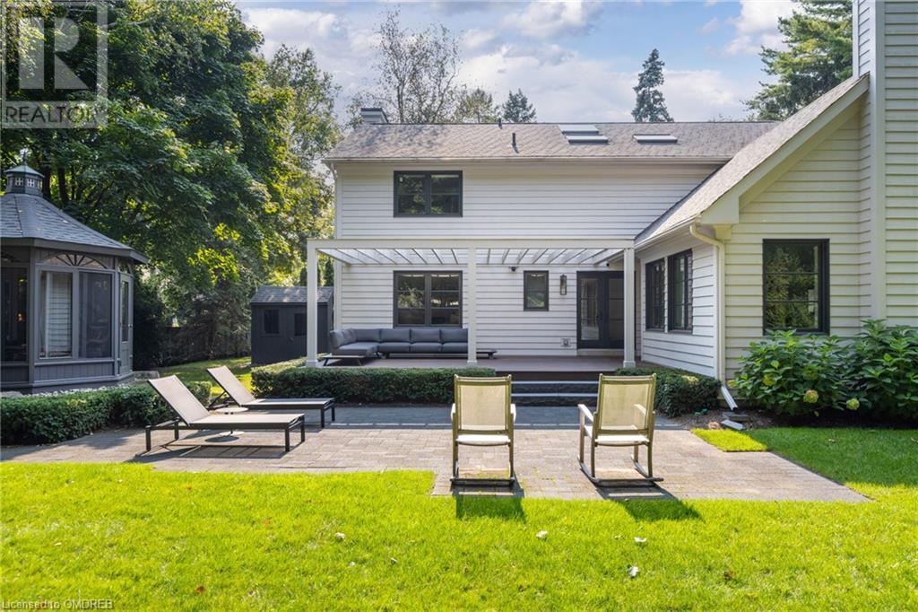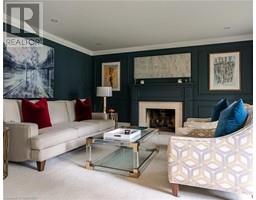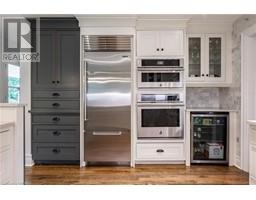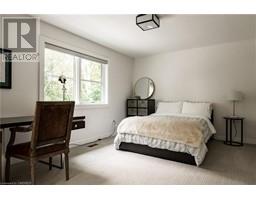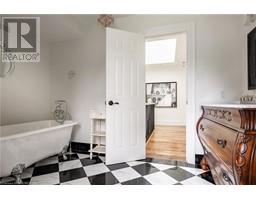4 Bedroom
5 Bathroom
4602 sqft
2 Level
Central Air Conditioning
Forced Air
Landscaped
$4,999,998
Welcome to 205 Forestwood Drive, a charming Cape Cod-inspired home nestled on a serene 120 x 134 ft lot in the heart of SE Oakville's prestigious Morrison neighborhood. The professionally landscaped grounds, framed by mature gardens, enhance the home's timeless curb appeal. Step inside to a grand foyer that introduces the classic center hall layout, where rich details and refined elegance abound. The formal living room with gas fireplace offers a cozy ambiance for intimate gatherings. Host dinner parties large and small in the spacious dining room, with wainscotting, warm hardwood floors, and access to the kitchen. The heart of the home is the open-plan kitchen-family room. This expansive space features vaulted ceilings, an abundance of natural light, and a striking full-height mantel surrounding the gas fireplace. The gourmet kitchen, with its pristine white cabinetry, quartz countertops, and high-end built-in appliances, will inspire culinary creativity. A large eat-in area and peninsula seating provide ample space for family breakfasts or casual meals. Just off the kitchen, a convenient servery and a well-organized mudroom with garage access and main-floor laundry add to the home's functionality. Working from home is made easy with the private office, offering peaceful views of the landscaped rear yard. Upstairs, the primary bedroom creates a tranquil retreat with its own sitting area, a spa-like ensuite bath, and a spacious walk-in closet. Three additional generously sized bedrooms, plus two more bathrooms upstairs ensure plenty of room for family and guests alike. The lower level offers a versatile recreation space, ideal for casual hangouts or gym workouts, and includes a 3-piece washroom. Located close to top-rated schools, parks, highways, and shopping, this home perfectly balances classic charm with modern convenience. Experience the warmth, sophistication of 205 Forestwood Drive—your dream home awaits. (id:47351)
Property Details
|
MLS® Number
|
40659342 |
|
Property Type
|
Single Family |
|
AmenitiesNearBy
|
Park, Schools, Shopping |
|
CommunityFeatures
|
Quiet Area, Community Centre |
|
EquipmentType
|
None |
|
Features
|
Skylight, Sump Pump |
|
ParkingSpaceTotal
|
6 |
|
RentalEquipmentType
|
None |
Building
|
BathroomTotal
|
5 |
|
BedroomsAboveGround
|
4 |
|
BedroomsTotal
|
4 |
|
Appliances
|
Central Vacuum, Dishwasher, Dryer, Freezer, Oven - Built-in, Refrigerator, Washer, Range - Gas, Microwave Built-in, Hood Fan, Window Coverings, Wine Fridge |
|
ArchitecturalStyle
|
2 Level |
|
BasementDevelopment
|
Finished |
|
BasementType
|
Full (finished) |
|
ConstructionMaterial
|
Wood Frame |
|
ConstructionStyleAttachment
|
Detached |
|
CoolingType
|
Central Air Conditioning |
|
ExteriorFinish
|
Concrete, Wood |
|
HalfBathTotal
|
2 |
|
HeatingFuel
|
Natural Gas |
|
HeatingType
|
Forced Air |
|
StoriesTotal
|
2 |
|
SizeInterior
|
4602 Sqft |
|
Type
|
House |
|
UtilityWater
|
Municipal Water |
Parking
Land
|
AccessType
|
Road Access |
|
Acreage
|
No |
|
LandAmenities
|
Park, Schools, Shopping |
|
LandscapeFeatures
|
Landscaped |
|
Sewer
|
Municipal Sewage System |
|
SizeDepth
|
134 Ft |
|
SizeFrontage
|
120 Ft |
|
SizeIrregular
|
0.37 |
|
SizeTotal
|
0.37 Ac|under 1/2 Acre |
|
SizeTotalText
|
0.37 Ac|under 1/2 Acre |
|
ZoningDescription
|
Rl1-0 |
Rooms
| Level |
Type |
Length |
Width |
Dimensions |
|
Second Level |
4pc Bathroom |
|
|
Measurements not available |
|
Second Level |
4pc Bathroom |
|
|
Measurements not available |
|
Second Level |
Bedroom |
|
|
14'11'' x 10'11'' |
|
Second Level |
Bedroom |
|
|
17'4'' x 14'1'' |
|
Second Level |
Bedroom |
|
|
16'9'' x 14'9'' |
|
Second Level |
Sitting Room |
|
|
13'0'' x 8'11'' |
|
Second Level |
5pc Bathroom |
|
|
Measurements not available |
|
Second Level |
Primary Bedroom |
|
|
21'0'' x 15'10'' |
|
Lower Level |
Other |
|
|
48'7'' x 13'2'' |
|
Lower Level |
Exercise Room |
|
|
16'6'' x 13'8'' |
|
Lower Level |
2pc Bathroom |
|
|
Measurements not available |
|
Lower Level |
Recreation Room |
|
|
31'9'' x 14'8'' |
|
Main Level |
Other |
|
|
20'1'' x 20'0'' |
|
Main Level |
Laundry Room |
|
|
9'2'' x 5'8'' |
|
Main Level |
Foyer |
|
|
19'7'' x 5'8'' |
|
Main Level |
Great Room |
|
|
18'2'' x 13'2'' |
|
Main Level |
Breakfast |
|
|
15'2'' x 11'0'' |
|
Main Level |
Kitchen |
|
|
14'2'' x 12'2'' |
|
Main Level |
Office |
|
|
13'11'' x 13'1'' |
|
Main Level |
Dining Room |
|
|
16'5'' x 12'11'' |
|
Main Level |
Living Room |
|
|
16'5'' x 15'2'' |
|
Main Level |
2pc Bathroom |
|
|
Measurements not available |
|
Main Level |
Foyer |
|
|
27'11'' x 9'5'' |
https://www.realtor.ca/real-estate/27515057/205-forestwood-drive-oakville
