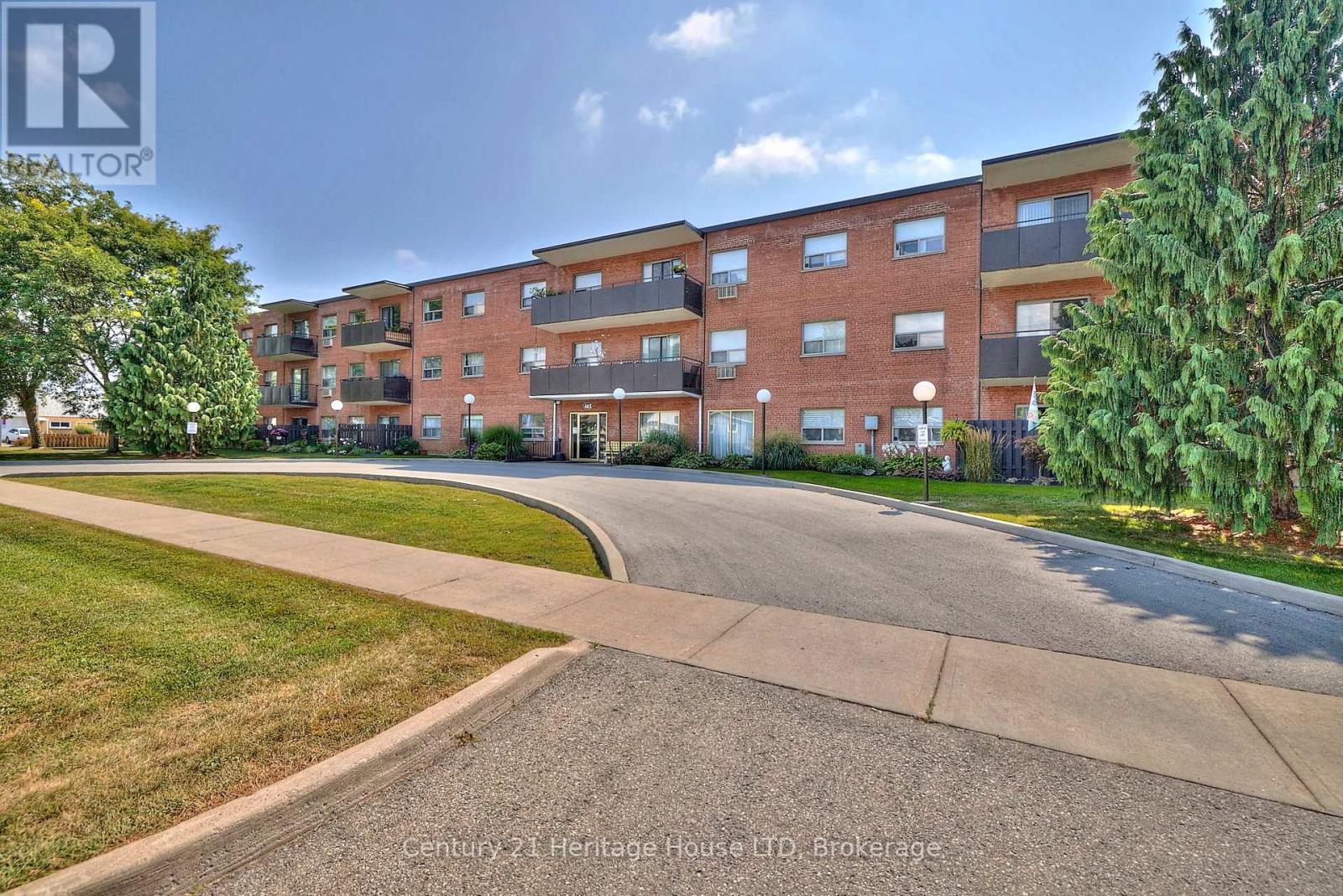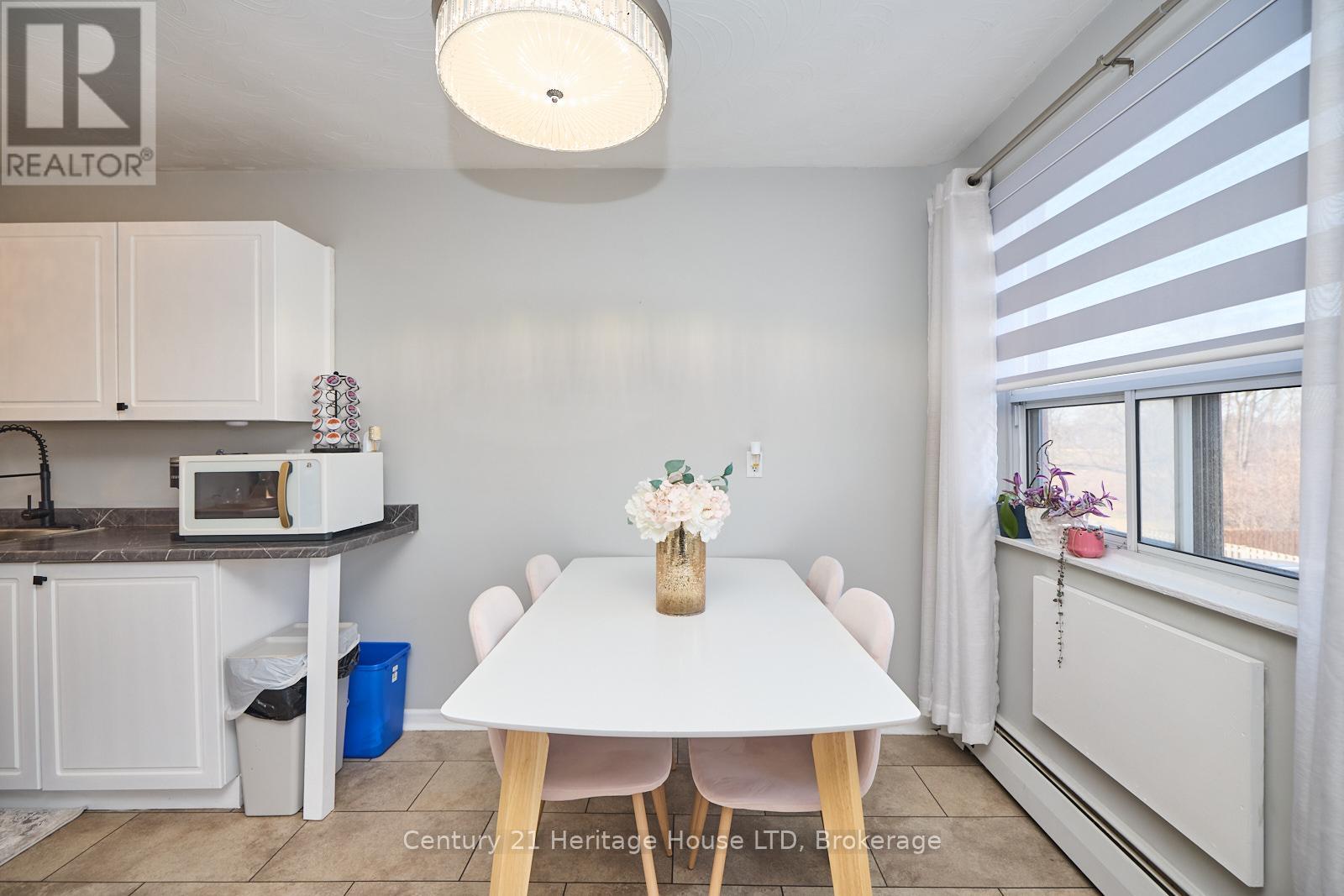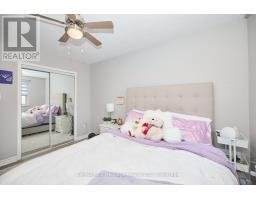205 - 485 Thorold Road Welland, Ontario L3C 3X1
$359,000Maintenance, Heat, Water, Electricity, Parking, Common Area Maintenance, Insurance
$596.12 Monthly
Maintenance, Heat, Water, Electricity, Parking, Common Area Maintenance, Insurance
$596.12 MonthlyCalling all working professionals, students and those looking to downsize!! Take advantage of easy condo living in this beautifully updated 2 bedroom, second floor unit! Offering newer flooring (vinyl laminate & carpet), new light fixtures, custom black out blinds, built-in storage cabinets and more! The neutral color palate throughout offers a calming setting and nothing is more convenient then having your additional storage unit right across from your front door! Great location, within walking distance to shopping, schools, parks and bus stop. Also offers a quick drive to Niagara college. Definite pride of home ownership and with all utilities included there's nothing to do but sit back, relax and enjoy! (id:47351)
Property Details
| MLS® Number | X12018801 |
| Property Type | Single Family |
| Community Name | 769 - Prince Charles |
| Amenities Near By | Hospital, Park, Place Of Worship, Public Transit, Schools |
| Community Features | Pet Restrictions |
| Features | Elevator, Balcony, Laundry- Coin Operated |
| Parking Space Total | 1 |
Building
| Bathroom Total | 1 |
| Bedrooms Above Ground | 2 |
| Bedrooms Total | 2 |
| Age | 51 To 99 Years |
| Amenities | Party Room, Visitor Parking, Storage - Locker |
| Appliances | Stove, Refrigerator |
| Exterior Finish | Brick |
| Fire Protection | Smoke Detectors |
| Heating Fuel | Natural Gas |
| Heating Type | Radiant Heat |
| Size Interior | 700 - 799 Ft2 |
| Type | Apartment |
Parking
| No Garage |
Land
| Acreage | No |
| Land Amenities | Hospital, Park, Place Of Worship, Public Transit, Schools |
| Zoning Description | Rl1, Rh |
Rooms
| Level | Type | Length | Width | Dimensions |
|---|---|---|---|---|
| Main Level | Bedroom | 3.68 m | 3.66 m | 3.68 m x 3.66 m |
| Main Level | Bedroom 2 | 2.77 m | 3.65 m | 2.77 m x 3.65 m |
| Main Level | Living Room | 3.38 m | 6 m | 3.38 m x 6 m |
| Main Level | Kitchen | 2.44 m | 2.15 m | 2.44 m x 2.15 m |
| Main Level | Dining Room | 2.76 m | 2.16 m | 2.76 m x 2.16 m |






































