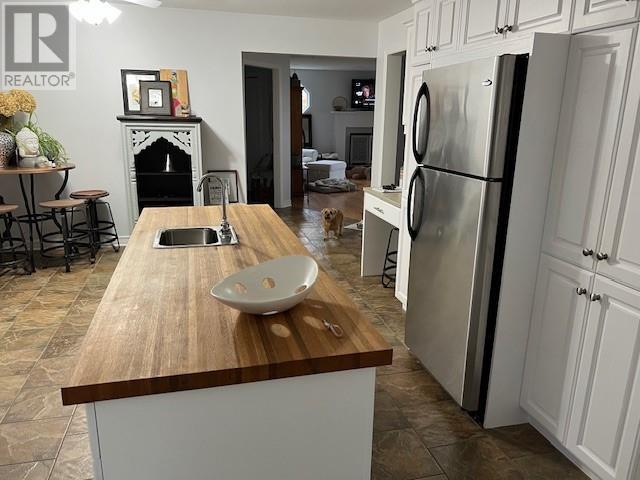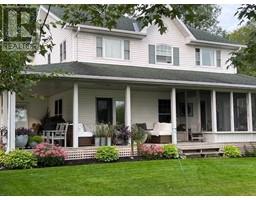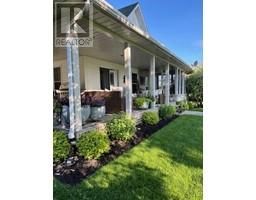3 Bedroom
2 Bathroom
Fireplace
None
Forced Air
Waterfront On Lake
$995,000
Tucked away in the quaint village of South Lancaster this lovely waterfront home features open concept Kitchen-dining -living room/ gas fireplace 3pc bath/laundry....living area accesses to a comfy screened porch overlooking magnificent shipping channel and Adirondack Mountains! The 2nd floor features 5pc bath and 3 bedrooms, large bonus room over the garage serves as an art studio, music room or just getaway reading room! Attached garage, fire pit, dock and dry boathouse....this is a unique opportunity to have a wonderful home and a divine place for family and entertaining your friends. Call today to see for yourself! (id:47351)
Property Details
|
MLS® Number
|
1416448 |
|
Property Type
|
Single Family |
|
Neigbourhood
|
South LA |
|
AmenitiesNearBy
|
Airport, Recreation Nearby, Water Nearby |
|
CommunicationType
|
Internet Access |
|
CommunityFeatures
|
Family Oriented |
|
Easement
|
Right Of Way |
|
Features
|
Cul-de-sac, Recreational, Automatic Garage Door Opener |
|
ParkingSpaceTotal
|
5 |
|
WaterFrontType
|
Waterfront On Lake |
Building
|
BathroomTotal
|
2 |
|
BedroomsAboveGround
|
3 |
|
BedroomsTotal
|
3 |
|
Appliances
|
Refrigerator, Dishwasher, Hood Fan, Microwave, Stove |
|
BasementDevelopment
|
Unfinished |
|
BasementType
|
Crawl Space (unfinished) |
|
ConstructedDate
|
2001 |
|
ConstructionMaterial
|
Wood Frame |
|
ConstructionStyleAttachment
|
Detached |
|
CoolingType
|
None |
|
ExteriorFinish
|
Vinyl |
|
FireProtection
|
Smoke Detectors |
|
FireplacePresent
|
Yes |
|
FireplaceTotal
|
1 |
|
FlooringType
|
Hardwood, Laminate |
|
FoundationType
|
Poured Concrete |
|
HeatingFuel
|
Natural Gas |
|
HeatingType
|
Forced Air |
|
StoriesTotal
|
2 |
|
SizeExterior
|
2113 Sqft |
|
Type
|
House |
|
UtilityWater
|
Municipal Water |
Parking
Land
|
Acreage
|
No |
|
LandAmenities
|
Airport, Recreation Nearby, Water Nearby |
|
Sewer
|
Municipal Sewage System |
|
SizeDepth
|
178 Ft |
|
SizeFrontage
|
68 Ft |
|
SizeIrregular
|
0.01 |
|
SizeTotal
|
0.01 Ac |
|
SizeTotalText
|
0.01 Ac |
|
ZoningDescription
|
Residential |
Rooms
| Level |
Type |
Length |
Width |
Dimensions |
|
Second Level |
Primary Bedroom |
|
|
18'0" x 15'0" |
|
Second Level |
Bedroom |
|
|
12'0" x 10'0" |
|
Second Level |
Bedroom |
|
|
11'0" x 10'0" |
|
Second Level |
Loft |
|
|
22'0" x 13'0" |
|
Main Level |
Living Room/fireplace |
|
|
19'0" x 18'0" |
|
Main Level |
Dining Room |
|
|
15'0" x 11'0" |
|
Main Level |
Kitchen |
|
|
21'0" x 13'0" |
Utilities
https://www.realtor.ca/real-estate/27541648/20449-lakeview-drive-south-lancaster-south-la




















































