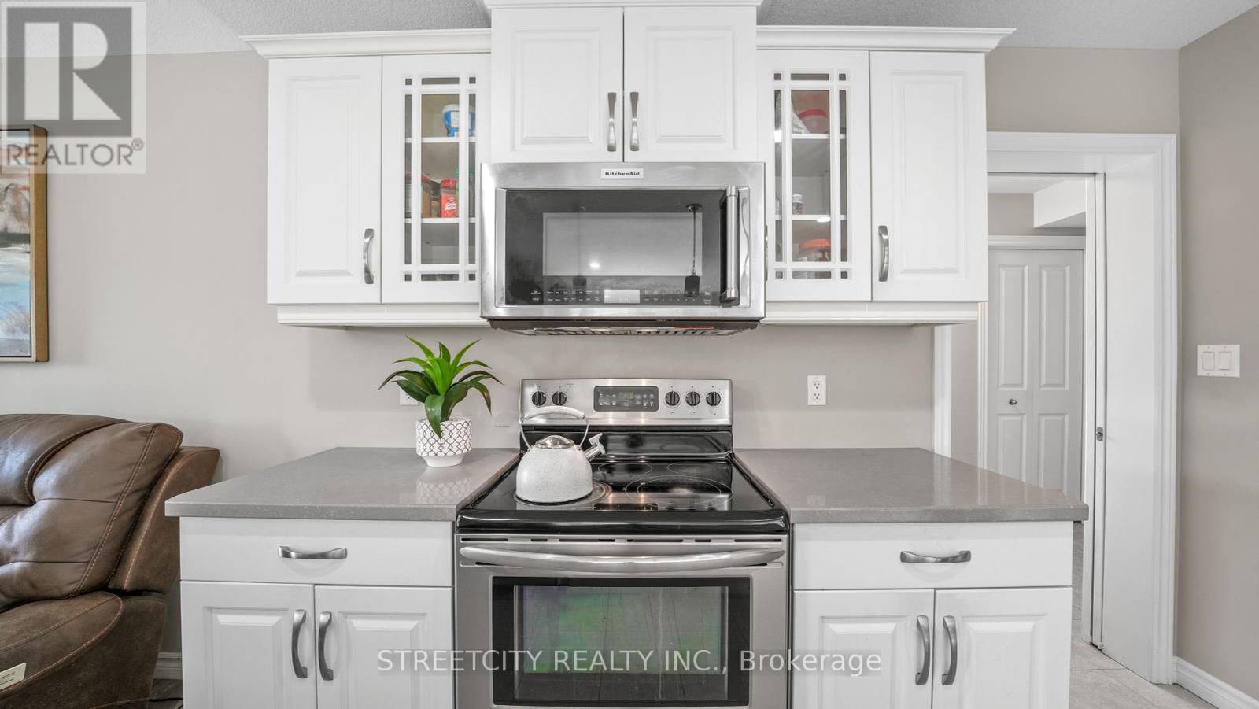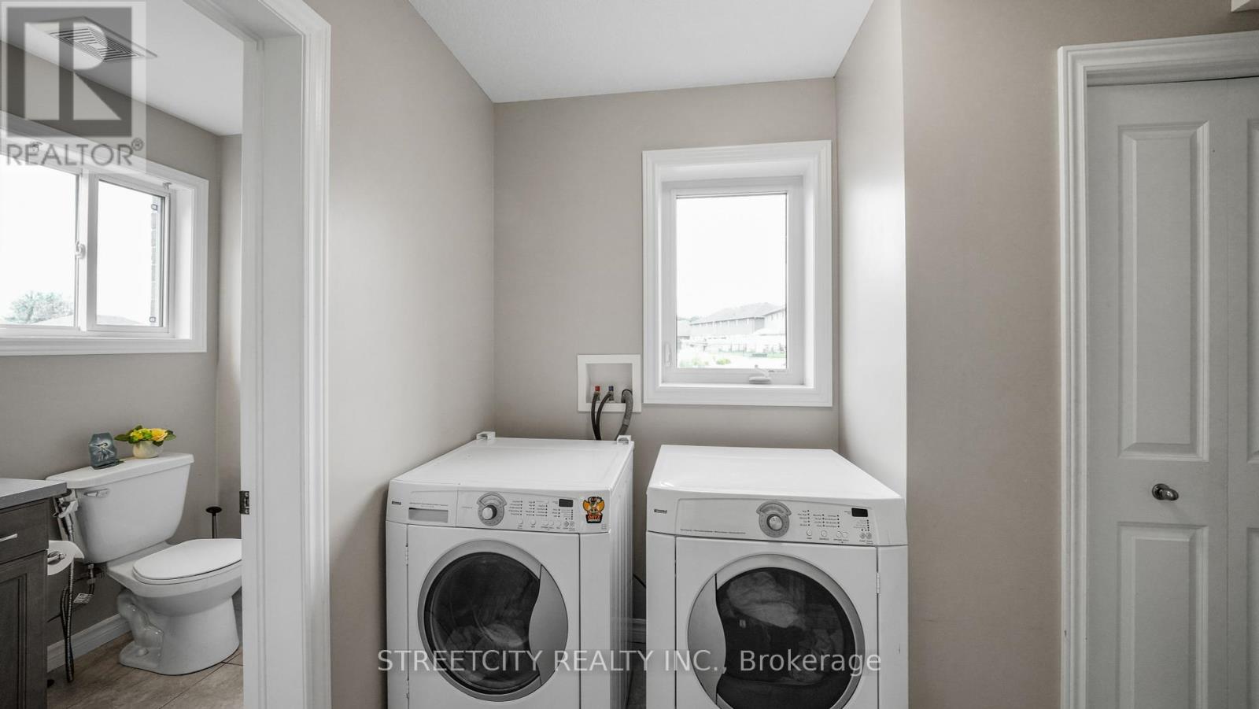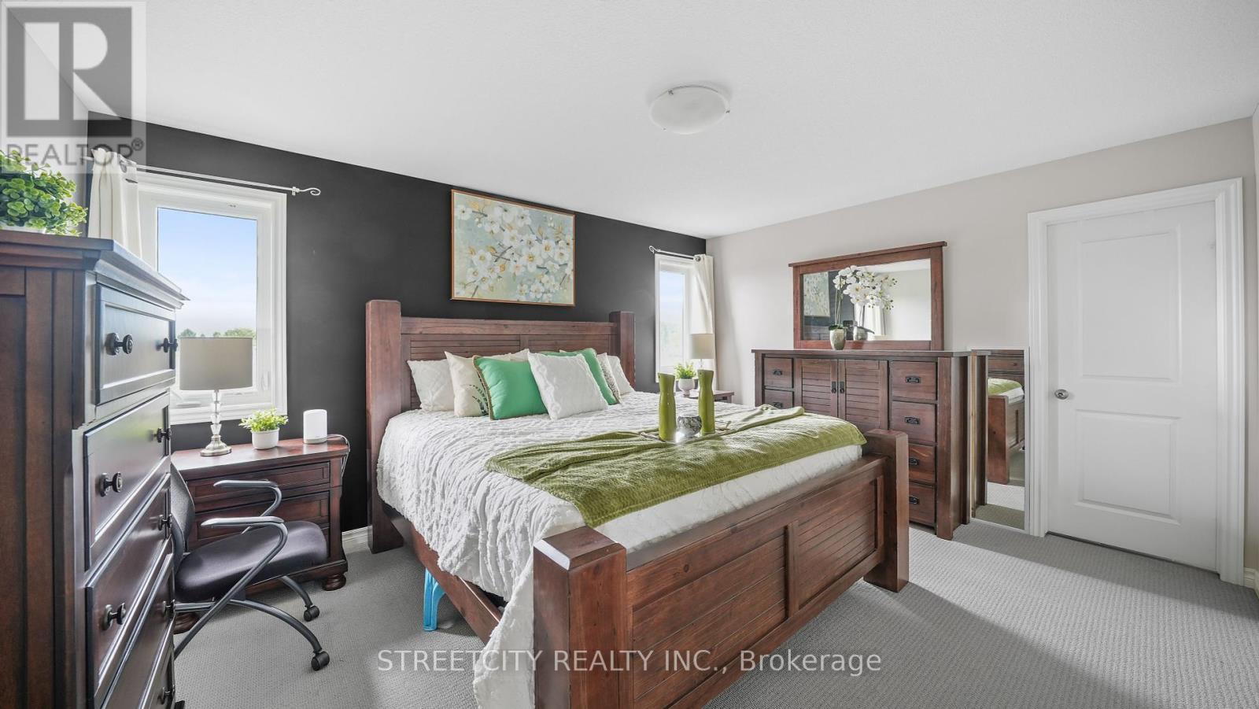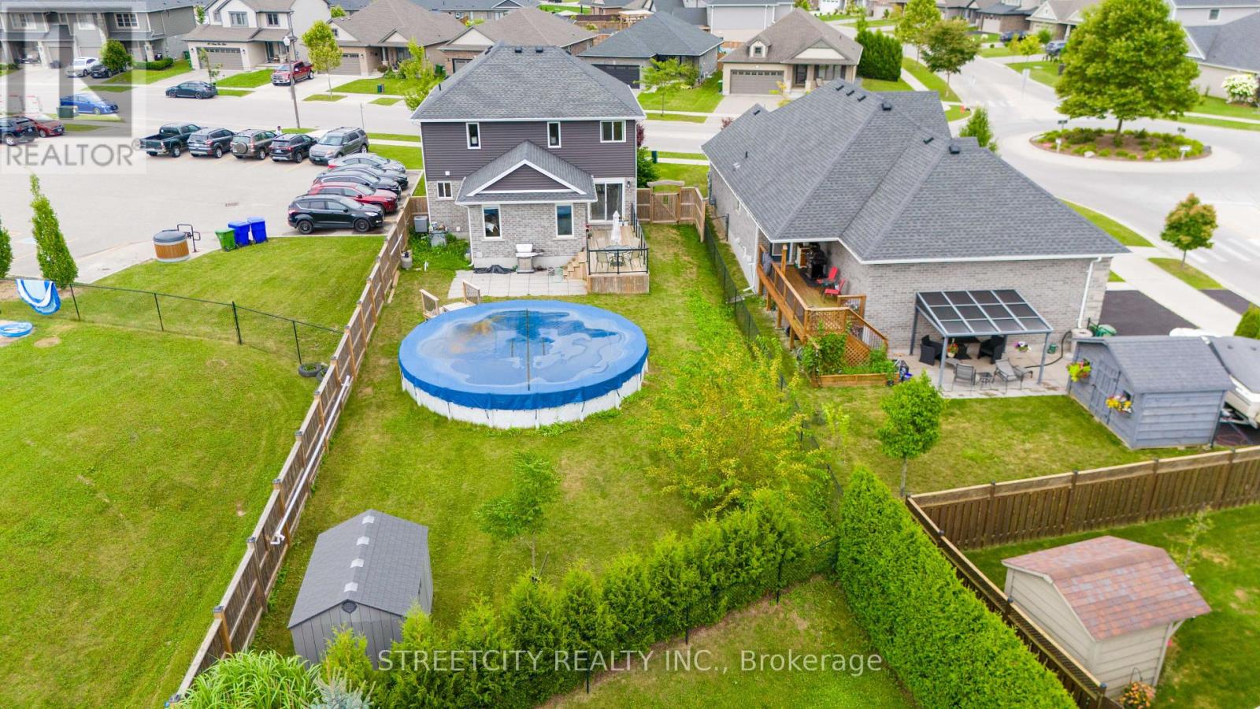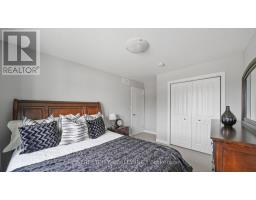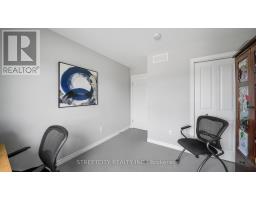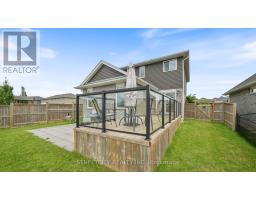5 Bedroom
4 Bathroom
Above Ground Pool
Central Air Conditioning
Forced Air
$789,900
Exquisite 2-storey detached home with an open-concept layout featuring a grand 2-storey foyer. The main floor includes a dining room with sliding doors to the deck, a kitchen with a walk-in pantry, island seating, sink, and storage, and a living room with a vaulted ceiling and hardwood floors. There's also a convenient laundry/mudroom with entry to the garage. Upstairs, you'll find 4 spacious bedrooms, including a master suite with a luxurious 5-piece ensuite and walk-in closet, along with a 4-piece bathroom. The fully finished lower level offers a fifth bedroom, a rec room, and a 3-piece bathroom. Nestled on a large lot next to an early childhood learning centre and close to Applewood Park, this home boasts a fully fenced, landscaped yard with a deck featuring elegant glass panels and a 30' above-ground pool for summer enjoyment. Book your showings today! (id:47351)
Property Details
|
MLS® Number
|
X9242426 |
|
Property Type
|
Single Family |
|
AmenitiesNearBy
|
Place Of Worship, Hospital, Public Transit, Schools |
|
EquipmentType
|
Water Heater |
|
Features
|
Sump Pump |
|
ParkingSpaceTotal
|
4 |
|
PoolType
|
Above Ground Pool |
|
RentalEquipmentType
|
Water Heater |
|
Structure
|
Deck, Shed |
|
ViewType
|
View |
Building
|
BathroomTotal
|
4 |
|
BedroomsAboveGround
|
4 |
|
BedroomsBelowGround
|
1 |
|
BedroomsTotal
|
5 |
|
Appliances
|
Oven - Built-in, Garage Door Opener Remote(s), Water Heater, Dishwasher, Dryer, Microwave, Refrigerator, Stove, Washer |
|
BasementDevelopment
|
Finished |
|
BasementType
|
Full (finished) |
|
ConstructionStyleAttachment
|
Detached |
|
CoolingType
|
Central Air Conditioning |
|
ExteriorFinish
|
Brick, Vinyl Siding |
|
FoundationType
|
Poured Concrete |
|
HalfBathTotal
|
1 |
|
HeatingFuel
|
Natural Gas |
|
HeatingType
|
Forced Air |
|
StoriesTotal
|
2 |
|
Type
|
House |
|
UtilityWater
|
Municipal Water |
Parking
Land
|
Acreage
|
No |
|
FenceType
|
Fenced Yard |
|
LandAmenities
|
Place Of Worship, Hospital, Public Transit, Schools |
|
Sewer
|
Sanitary Sewer |
|
SizeDepth
|
138 Ft |
|
SizeFrontage
|
50 Ft |
|
SizeIrregular
|
50.16 X 138.29 Ft ; 182.08 Ft X 54.94 Ft X 138.29 Ft X 50.16 |
|
SizeTotalText
|
50.16 X 138.29 Ft ; 182.08 Ft X 54.94 Ft X 138.29 Ft X 50.16|under 1/2 Acre |
|
ZoningDescription
|
R3a |
Rooms
| Level |
Type |
Length |
Width |
Dimensions |
|
Second Level |
Primary Bedroom |
4.62 m |
3.86 m |
4.62 m x 3.86 m |
|
Second Level |
Bedroom 2 |
3.09 m |
4.31 m |
3.09 m x 4.31 m |
|
Second Level |
Bedroom 3 |
3.03 m |
3.73 m |
3.03 m x 3.73 m |
|
Second Level |
Bedroom 4 |
2.99 m |
3.86 m |
2.99 m x 3.86 m |
|
Second Level |
Bathroom |
3.38 m |
1.58 m |
3.38 m x 1.58 m |
|
Second Level |
Bathroom |
1.58 m |
3.32 m |
1.58 m x 3.32 m |
|
Basement |
Bedroom 5 |
4.05 m |
4.32 m |
4.05 m x 4.32 m |
|
Basement |
Bathroom |
1.55 m |
2.46 m |
1.55 m x 2.46 m |
|
Main Level |
Living Room |
4.44 m |
4.16 m |
4.44 m x 4.16 m |
|
Main Level |
Dining Room |
3.04 m |
4.03 m |
3.04 m x 4.03 m |
|
Main Level |
Kitchen |
3.91 m |
3.98 m |
3.91 m x 3.98 m |
|
Main Level |
Bathroom |
1.52 m |
1.85 m |
1.52 m x 1.85 m |
https://www.realtor.ca/real-estate/27260157/204-peach-tree-boulevard-st-thomas















