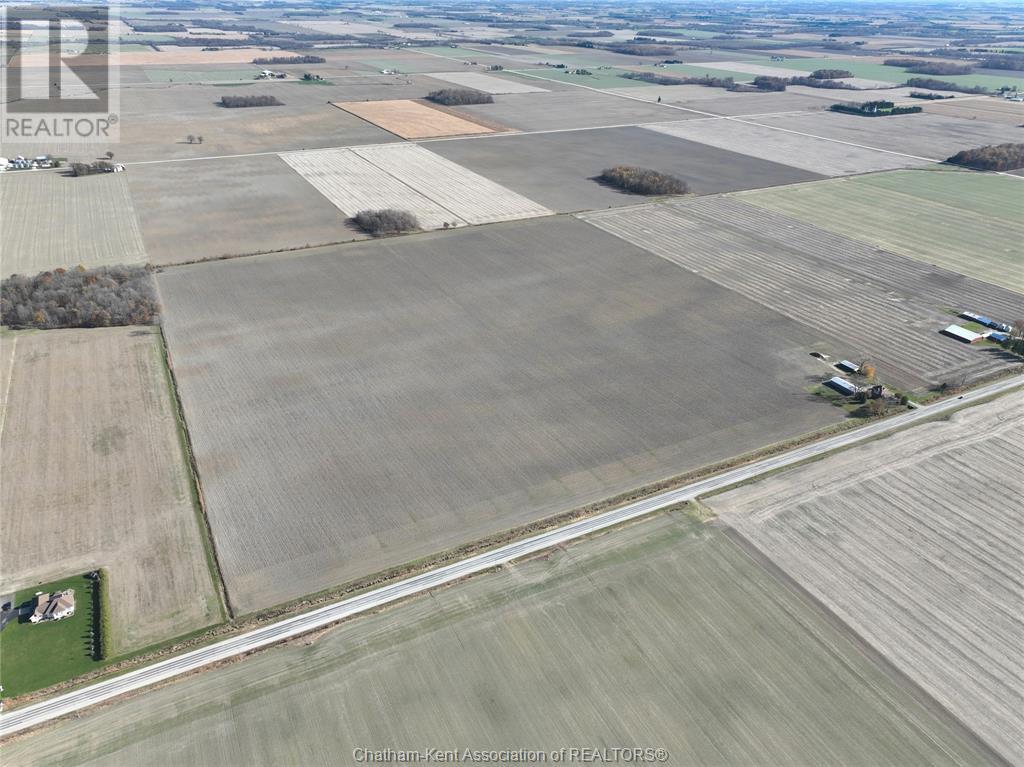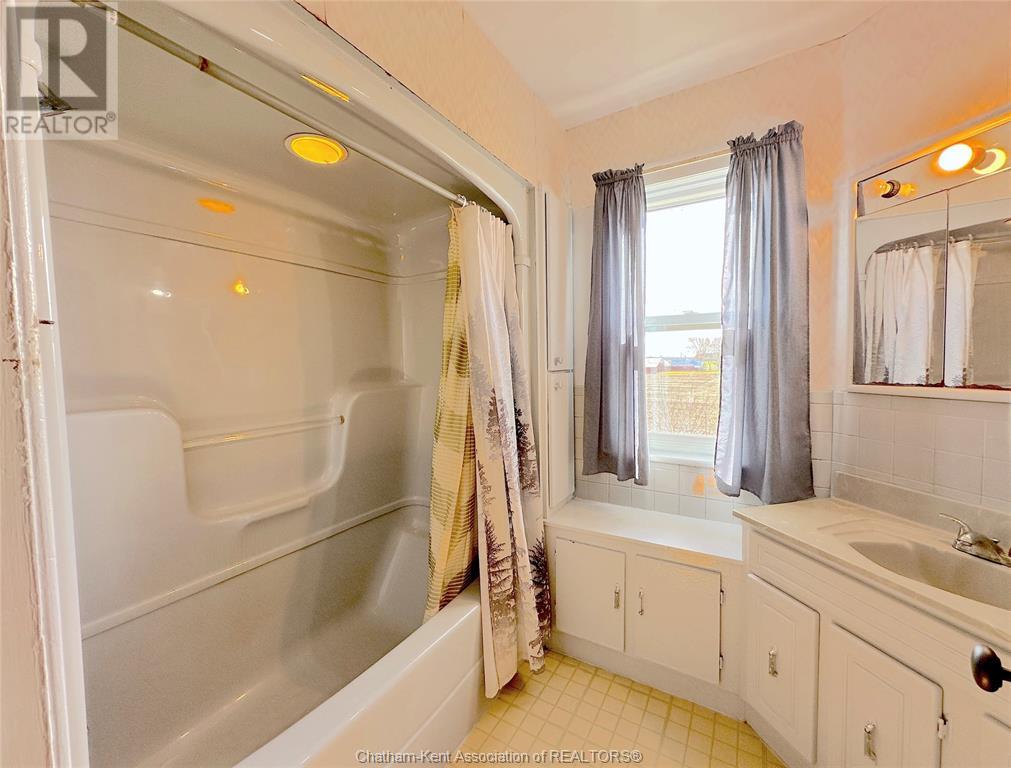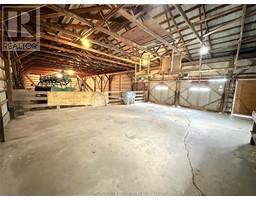$3,180,000
An opportunity to own 152 +/- acres and expand your landbase for the 2025 farming season. The farm includes 145 +/- acres workable of Brookston clay soil. The field fronting Irish School Road (Highway 21) is 97 acres workable and was systemically tiled at 25ft. The field fronting Tramway Road is 48 acres workable. This picturesque property features a spacious Century home with 4-bedroom, 1-bathroom house with original wood details. The house is serviced by a well and an oil furnace. Two outbuildings offer additional storage with a 32' x 90' shed with hydro multiple doors for access and a 28' x 50' barn. A municipal water line is located at Irish School Road. This location is ideal being 4 minutes from Dresden, 30 minutes to Chatham, and 30 minutes to Sarnia. Offers November 25, 2024 more details available. If this opportunity sparks your interest, call to learn more! (id:47351)
Open House
This property has open houses!
1:00 pm
Ends at:3:00 pm
Property Details
| MLS® Number | 24027028 |
| Property Type | Agriculture |
| FarmType | Cash Crop |
| Features | Gravel Driveway |
| Structure | Barn |
Building
| BathroomTotal | 1 |
| BedroomsAboveGround | 4 |
| BedroomsTotal | 4 |
| ConstructedDate | 1890 |
| CoolingType | Central Air Conditioning |
| ExteriorFinish | Aluminum/vinyl, Brick |
| FlooringType | Carpeted, Hardwood, Laminate, Cushion/lino/vinyl |
| FoundationType | Block |
| HeatingFuel | Oil |
| HeatingType | Forced Air, Furnace |
| StoriesTotal | 2 |
| Type | House |
Land
| Acreage | Yes |
| Sewer | Septic System |
| SizeIrregular | 152 |
| SizeTotal | 152 Ac|10+ Acres |
| SizeTotalText | 152 Ac|10+ Acres |
| ZoningDescription | A1 |
Rooms
| Level | Type | Length | Width | Dimensions |
|---|---|---|---|---|
| Second Level | 3pc Bathroom | 2 ft ,4 in | 2 ft ,6 in | 2 ft ,4 in x 2 ft ,6 in |
| Second Level | Bedroom | 3 ft ,5 in | 3 ft ,2 in | 3 ft ,5 in x 3 ft ,2 in |
| Second Level | Bedroom | 3 ft ,5 in | 3 ft ,4 in | 3 ft ,5 in x 3 ft ,4 in |
| Second Level | Bedroom | 3 ft ,5 in | 3 ft ,5 in x Measurements not available | |
| Second Level | Bedroom | 3 ft ,5 in | 3 ft ,5 in x Measurements not available | |
| Main Level | Office | 2 ft ,9 in | 2 ft ,6 in | 2 ft ,9 in x 2 ft ,6 in |
| Main Level | Sunroom | 2 ft ,9 in | 2 ft ,9 in x Measurements not available | |
| Main Level | Living Room | 3 ft ,4 in | 7 ft ,9 in | 3 ft ,4 in x 7 ft ,9 in |
| Main Level | Dining Room | 3 ft ,9 in | 5 ft ,6 in | 3 ft ,9 in x 5 ft ,6 in |
| Main Level | Kitchen | 4 ft ,5 in | Measurements not available x 4 ft ,5 in |
https://www.realtor.ca/real-estate/27637298/204-irish-school-road-dawn-euphemia














































































