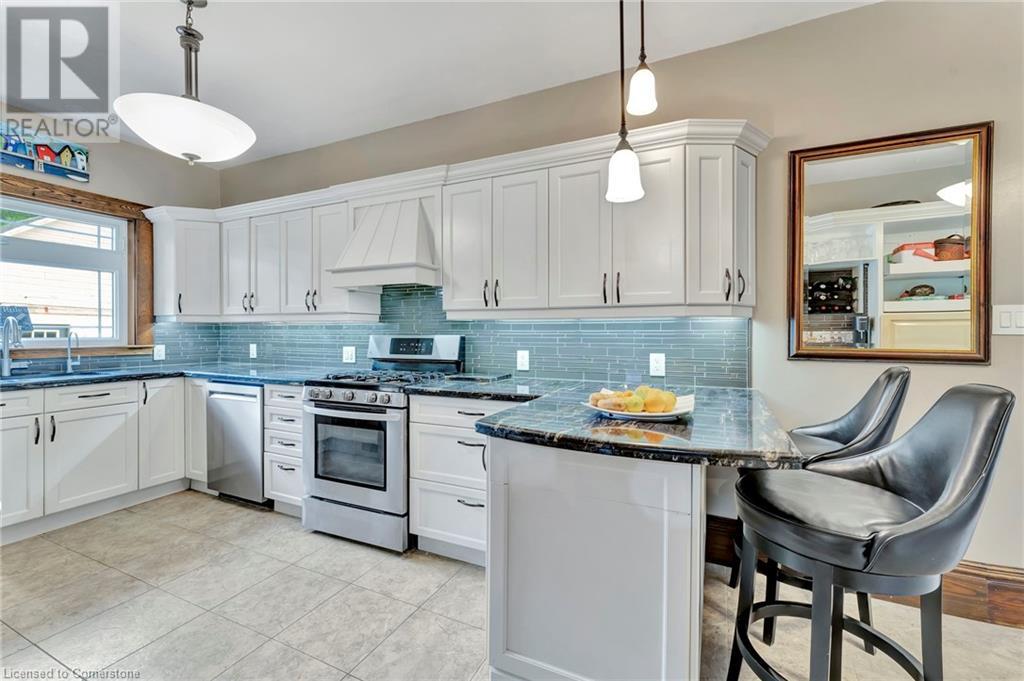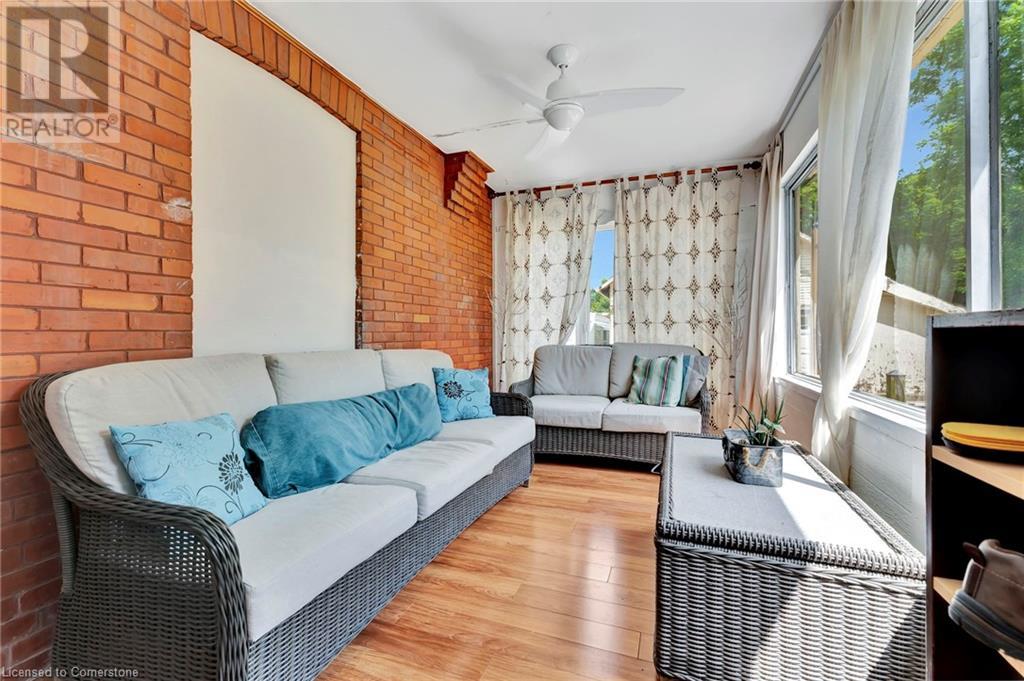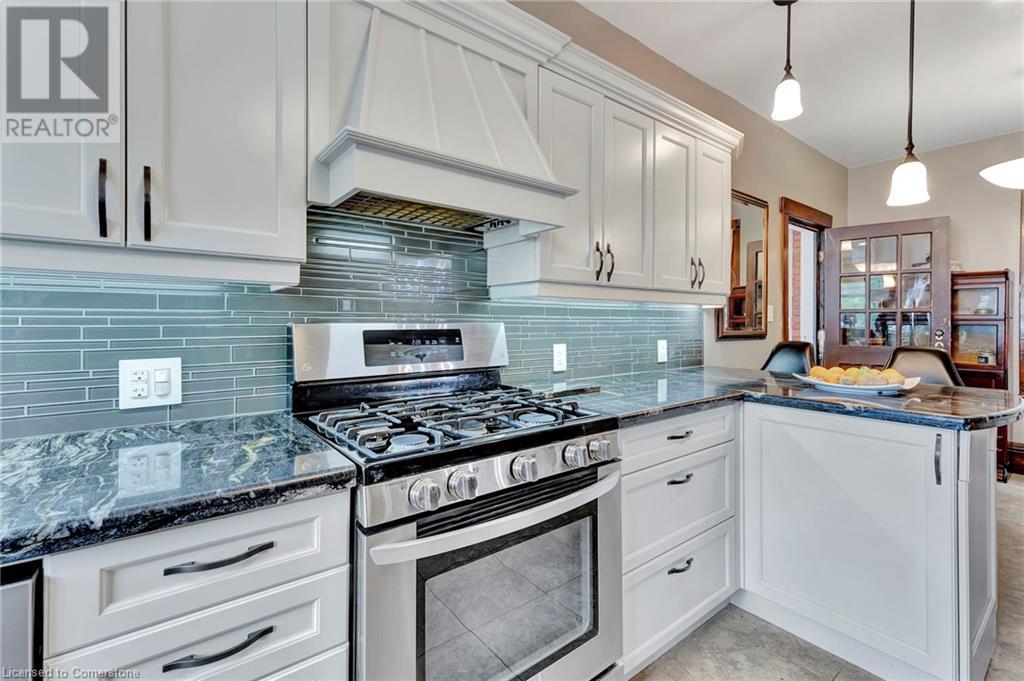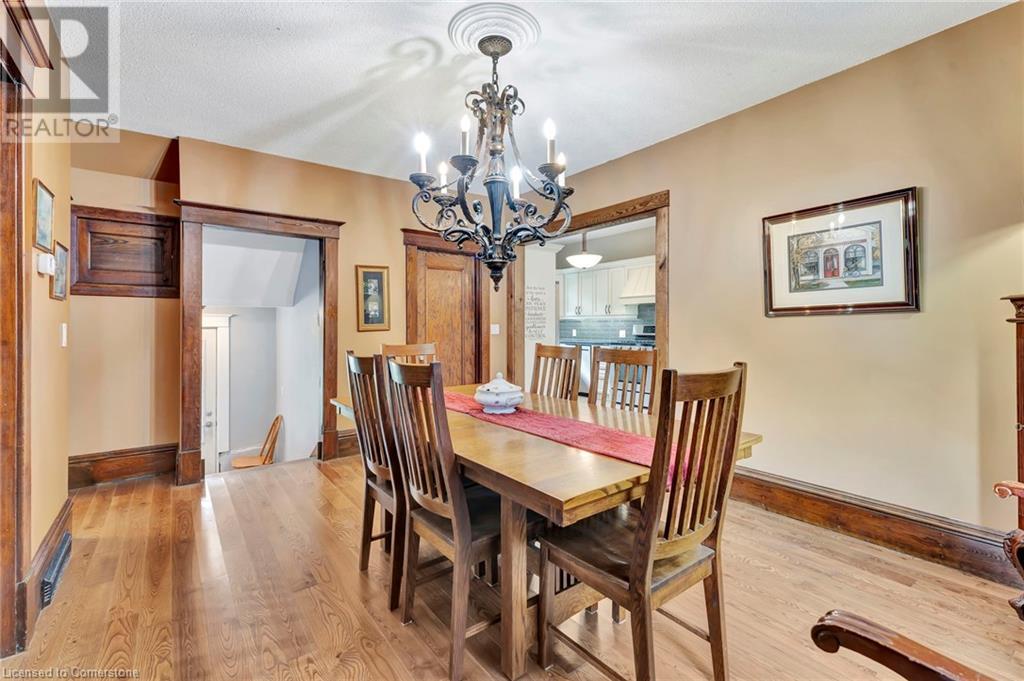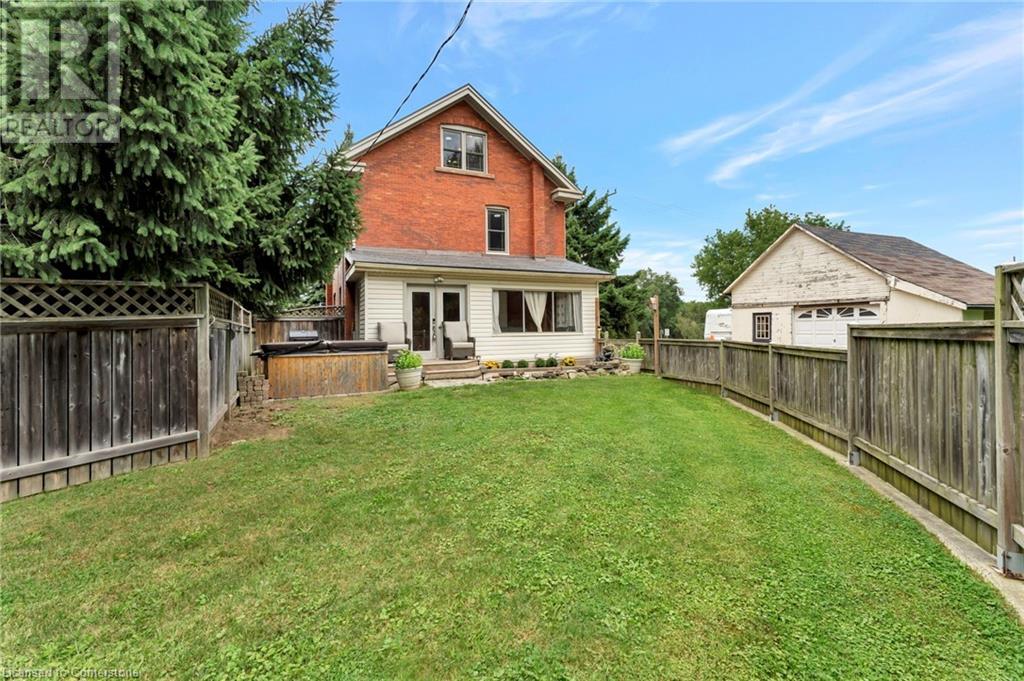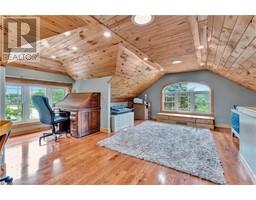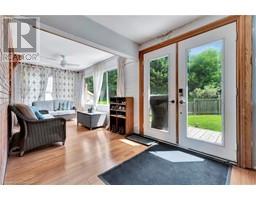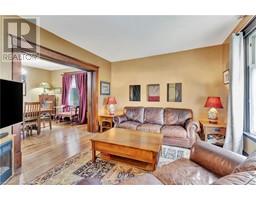4 Bedroom
1 Bathroom
2,553 ft2
Central Air Conditioning
Forced Air
$950,000
Dreaming of a home that blends timeless elegance with business potential? This stunning 2.5-storey Victorian gem sits on a picturesque half-acre lot, offering 2,270 sq. ft. of beautifully updated living space plus a full-height dry basement. While fully residential now, its S2 commercial zoning allows for a business or live/work setup. Modern upgrades enhance its historic charm, including a renovated kitchen with granite counters, a spacious dining room perfect for entertaining, a durable metal roof, and a fully redone attic with upgraded insulation. Enjoy the convenience of a 200-amp electrical service, Lutron smart lighting, an updated septic system, and select newer windows. Plus, two framed spaces are ready for custom bathrooms. Nestled in a prime location near highways and shopping, this rare find is brimming with possibilities. Whether you seek a charming residence, a business hub, or both—this home is ready to bring your vision to life! (id:47351)
Property Details
|
MLS® Number
|
40670383 |
|
Property Type
|
Single Family |
|
Equipment Type
|
None |
|
Features
|
Corner Site, Visual Exposure, Crushed Stone Driveway, Country Residential |
|
Parking Space Total
|
10 |
|
Rental Equipment Type
|
None |
Building
|
Bathroom Total
|
1 |
|
Bedrooms Above Ground
|
4 |
|
Bedrooms Total
|
4 |
|
Appliances
|
Dishwasher, Dryer, Refrigerator, Stove, Washer, Window Coverings, Hot Tub |
|
Basement Development
|
Unfinished |
|
Basement Type
|
Full (unfinished) |
|
Construction Style Attachment
|
Detached |
|
Cooling Type
|
Central Air Conditioning |
|
Exterior Finish
|
Brick |
|
Fixture
|
Ceiling Fans |
|
Foundation Type
|
Poured Concrete |
|
Heating Fuel
|
Natural Gas |
|
Heating Type
|
Forced Air |
|
Stories Total
|
3 |
|
Size Interior
|
2,553 Ft2 |
|
Type
|
House |
|
Utility Water
|
Cistern |
Parking
Land
|
Access Type
|
Highway Access |
|
Acreage
|
No |
|
Sewer
|
Septic System |
|
Size Depth
|
156 Ft |
|
Size Frontage
|
146 Ft |
|
Size Total Text
|
1/2 - 1.99 Acres |
|
Zoning Description
|
S2 |
Rooms
| Level |
Type |
Length |
Width |
Dimensions |
|
Second Level |
4pc Bathroom |
|
|
6'9'' x 5'3'' |
|
Second Level |
Primary Bedroom |
|
|
18'2'' x 10'6'' |
|
Second Level |
Bedroom |
|
|
11'11'' x 9'0'' |
|
Second Level |
Bedroom |
|
|
11'11'' x 11'9'' |
|
Second Level |
Bedroom |
|
|
11'0'' x 10'0'' |
|
Third Level |
Loft |
|
|
23'4'' x 34'4'' |
|
Third Level |
Attic |
|
|
7'8'' x 11'2'' |
|
Main Level |
Foyer |
|
|
9'11'' x 12'3'' |
|
Main Level |
Storage |
|
|
7'2'' x 6'0'' |
|
Main Level |
Living Room |
|
|
13'0'' x 12'3'' |
|
Main Level |
Dining Room |
|
|
17'3'' x 12'0'' |
|
Main Level |
Kitchen |
|
|
23'4'' x 9'5'' |
|
Main Level |
Sunroom |
|
|
23'3'' x 8'3'' |
https://www.realtor.ca/real-estate/27591679/2038-governors-road-ancaster
