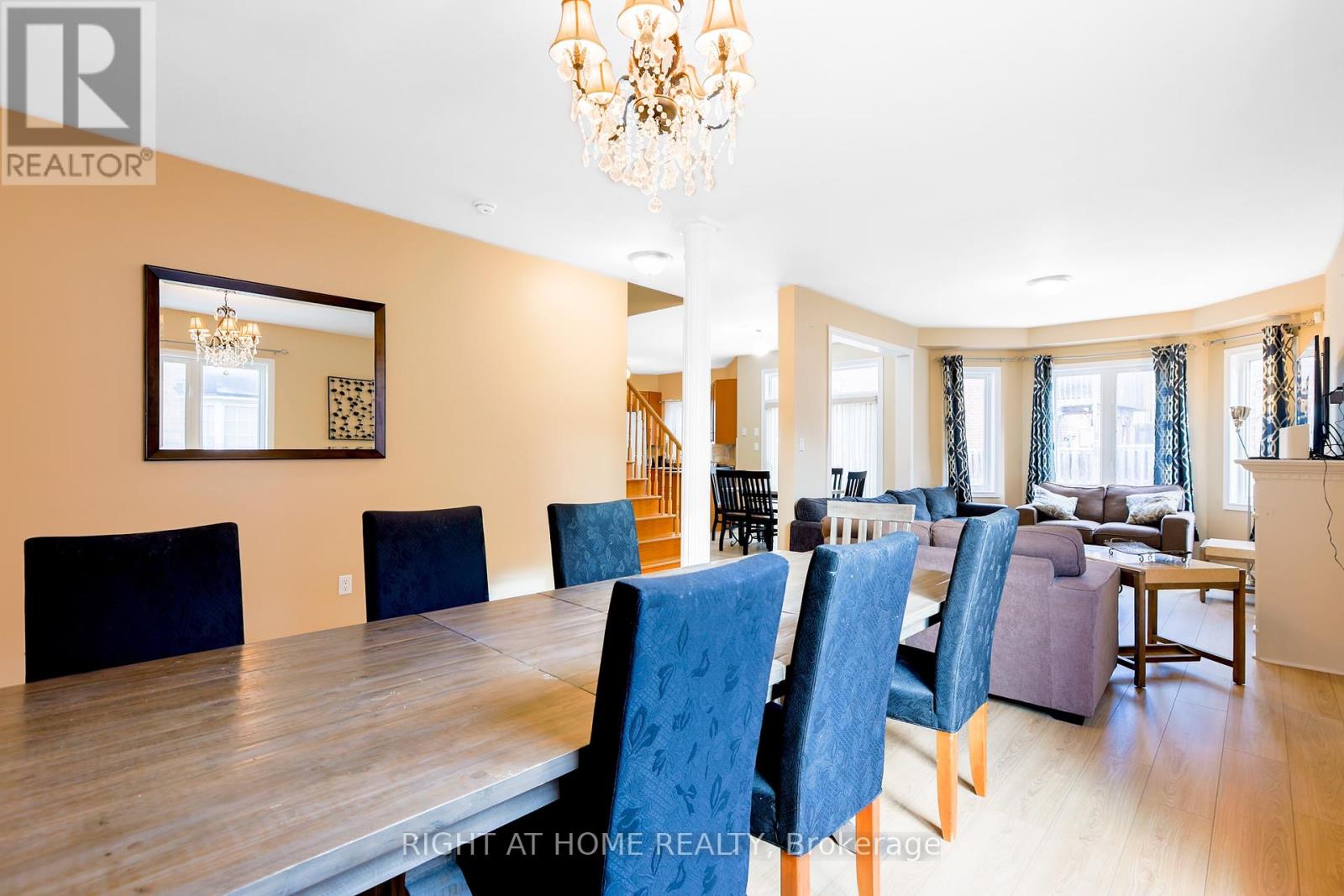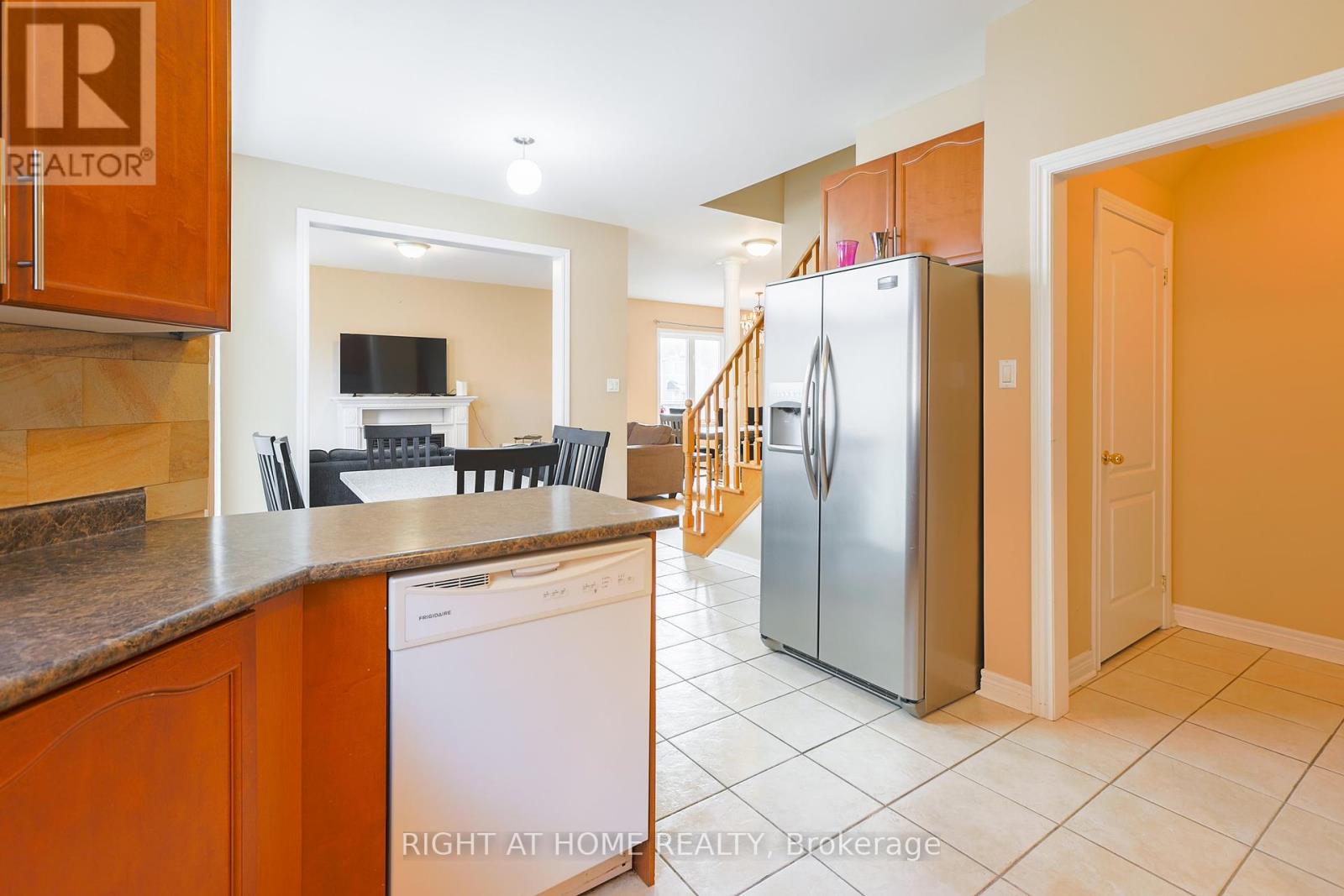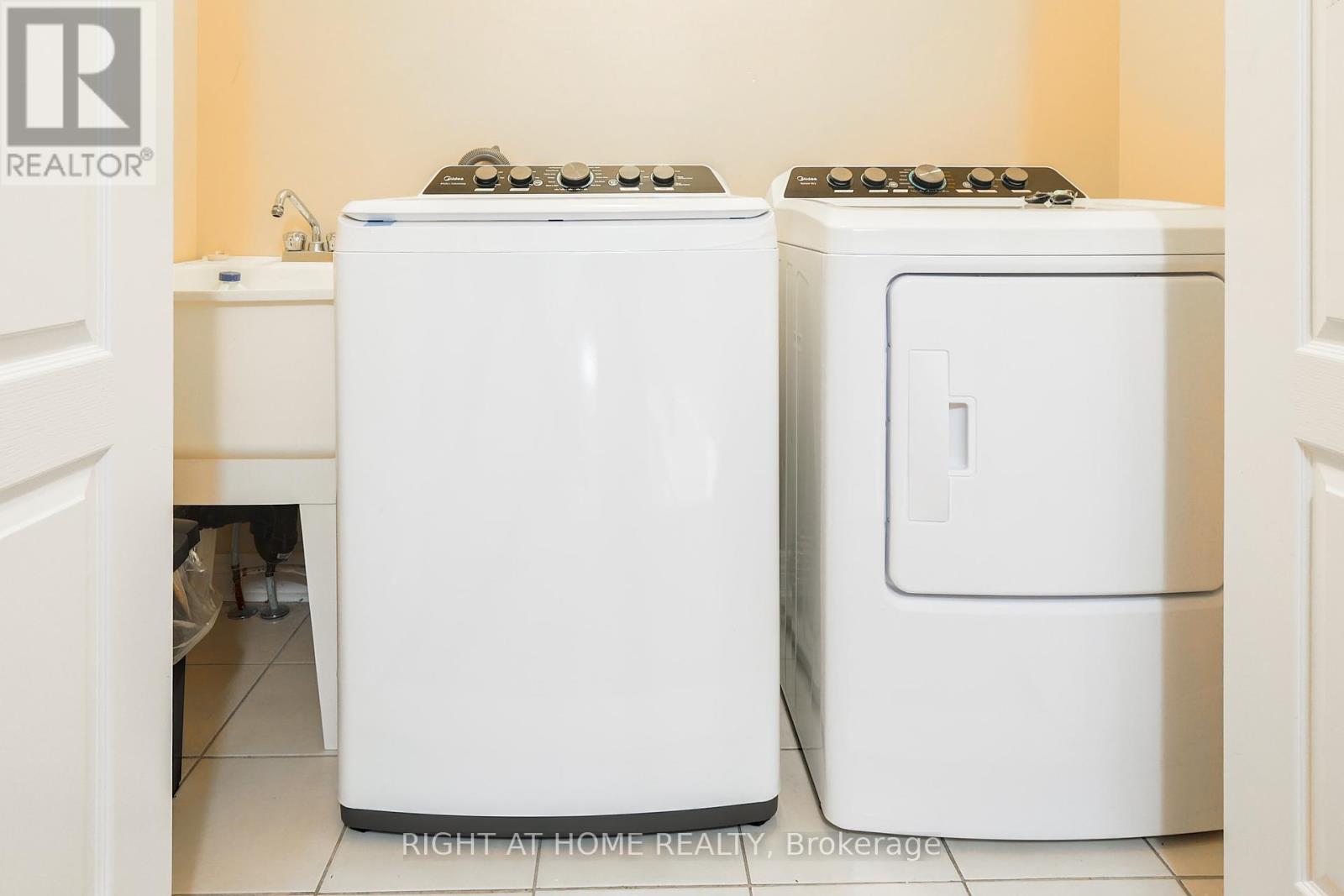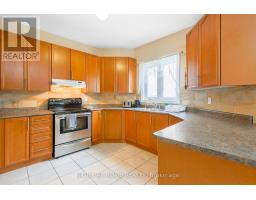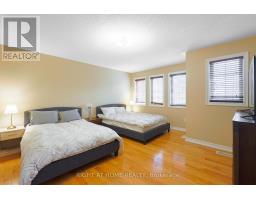4 Bedroom
3 Bathroom
Fireplace
Central Air Conditioning
Forced Air
$1,299,999
Outstanding Value in Newmarkets Most Desirable Area! This beautifully renovated home is in one of Newmarket's highly sought-after neighborhoods, just a short walk to schools. Freshly renovated, this home is move-in ready and perfect for families.Upgrades Incl: 2nd Flr.Lndry, Maple Kit.W/Ceramic Flr, Hardwood Floor, Natural Stone Bkspl,Huge Pantry Cabs! Spacious Bdrms,Huge Master Ens.W/Soaker Tub & Sep.Shwr! Openconcept.Office /Den. New roof 2023, New Furnace 2023.Beautifully designed backyard patio with abundant stone landscaping. **** EXTRAS **** All Elf, All Wndw Covers, S/S Fridge, Stove, B/I D/W, Washer & Dryer. Gas Fp, Egdo & 1Rem. Open Floorplan. Very Bright & Cheery! (id:47351)
Property Details
|
MLS® Number
|
N11930550 |
|
Property Type
|
Single Family |
|
Community Name
|
Woodland Hill |
|
Features
|
Carpet Free |
|
ParkingSpaceTotal
|
4 |
Building
|
BathroomTotal
|
3 |
|
BedroomsAboveGround
|
4 |
|
BedroomsTotal
|
4 |
|
Appliances
|
Water Heater, Garage Door Opener Remote(s) |
|
BasementDevelopment
|
Unfinished |
|
BasementType
|
N/a (unfinished) |
|
ConstructionStyleAttachment
|
Detached |
|
CoolingType
|
Central Air Conditioning |
|
ExteriorFinish
|
Brick |
|
FireplacePresent
|
Yes |
|
FoundationType
|
Concrete |
|
HalfBathTotal
|
1 |
|
HeatingFuel
|
Natural Gas |
|
HeatingType
|
Forced Air |
|
StoriesTotal
|
2 |
|
Type
|
House |
|
UtilityWater
|
Municipal Water |
Parking
Land
|
Acreage
|
No |
|
Sewer
|
Sanitary Sewer |
|
SizeDepth
|
89 Ft ,2 In |
|
SizeFrontage
|
40 Ft ,8 In |
|
SizeIrregular
|
40.7 X 89.2 Ft |
|
SizeTotalText
|
40.7 X 89.2 Ft |
Rooms
| Level |
Type |
Length |
Width |
Dimensions |
|
Second Level |
Primary Bedroom |
5.51 m |
4.28 m |
5.51 m x 4.28 m |
|
Second Level |
Bedroom 2 |
4.56 m |
4.41 m |
4.56 m x 4.41 m |
|
Second Level |
Bedroom 3 |
4.62 m |
4.07 m |
4.62 m x 4.07 m |
|
Second Level |
Bedroom 4 |
3.48 m |
3.36 m |
3.48 m x 3.36 m |
|
Main Level |
Kitchen |
3.45 m |
3.35 m |
3.45 m x 3.35 m |
|
Main Level |
Eating Area |
3.37 m |
3.05 m |
3.37 m x 3.05 m |
|
Main Level |
Family Room |
5.58 m |
2 m |
5.58 m x 2 m |
|
Main Level |
Dining Room |
4.71 m |
3.56 m |
4.71 m x 3.56 m |
|
Main Level |
Living Room |
3.17 m |
2.95 m |
3.17 m x 2.95 m |
https://www.realtor.ca/real-estate/27818615/203-ray-snow-boulevard-newmarket-woodland-hill-woodland-hill





