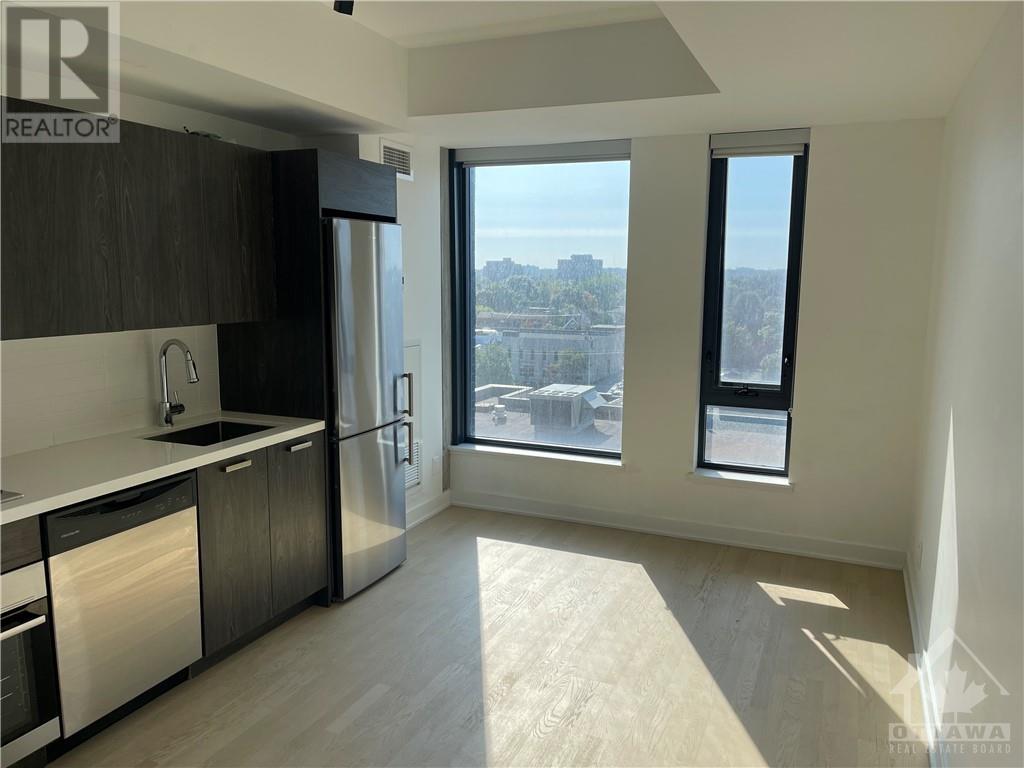$289,900Maintenance, Property Management, Heat, Water, Other, See Remarks, Condominium Amenities, Recreation Facilities, Reserve Fund Contributions
$296.85 Monthly
Maintenance, Property Management, Heat, Water, Other, See Remarks, Condominium Amenities, Recreation Facilities, Reserve Fund Contributions
$296.85 MonthlyGreat Studio in sought after SoBa condominium. This is a great investment opportunity or a great way to get into the Real Estate Market. Enjoy the the shops and restaurants in Centretown and the Glebe. Enjoy walks to Lansdown, Elgin St. and the the Canal. This south facing studio is located on the 7th. floor with a view into the Glebe and has pre-engineered hardwood floors, European style kitchen with stainless steel appliances including a gas range and built-in oven. Open concept kitchen living/dining room and Combination room/Bedroom. Unit comes with window blinds and storage locker. Don’t miss out on this opportunity. (id:47351)
Property Details
| MLS® Number | 1407987 |
| Property Type | Single Family |
| Neigbourhood | Centretown |
| AmenitiesNearBy | Public Transit, Recreation Nearby, Shopping, Water Nearby |
| CommunityFeatures | Recreational Facilities, Pets Allowed With Restrictions |
| PoolType | Outdoor Pool |
Building
| BathroomTotal | 1 |
| Amenities | Party Room, Laundry - In Suite, Exercise Centre |
| Appliances | Refrigerator, Oven - Built-in, Cooktop, Dishwasher, Dryer, Microwave Range Hood Combo, Washer |
| BasementDevelopment | Not Applicable |
| BasementType | None (not Applicable) |
| ConstructedDate | 2019 |
| CoolingType | Central Air Conditioning |
| ExteriorFinish | Brick, Concrete |
| FlooringType | Hardwood, Tile |
| FoundationType | Poured Concrete |
| HeatingFuel | Natural Gas |
| HeatingType | Heat Pump |
| StoriesTotal | 20 |
| Type | Apartment |
| UtilityWater | Municipal Water |
Parking
| Visitor Parking |
Land
| Acreage | No |
| LandAmenities | Public Transit, Recreation Nearby, Shopping, Water Nearby |
| Sewer | Municipal Sewage System |
| ZoningDescription | Residential Condomin |
Rooms
| Level | Type | Length | Width | Dimensions |
|---|---|---|---|---|
| Main Level | Living Room/dining Room | 13’4” x 8’8” | ||
| Main Level | Other | 11’4” x 8’10” | ||
| Main Level | Full Bathroom | Measurements not available |
https://www.realtor.ca/real-estate/27352974/203-catherine-street-unit705-ottawa-centretown






































