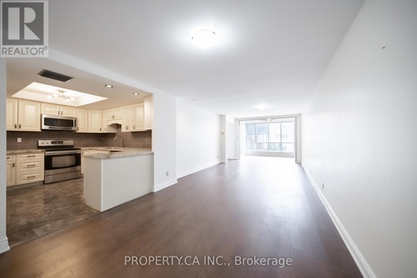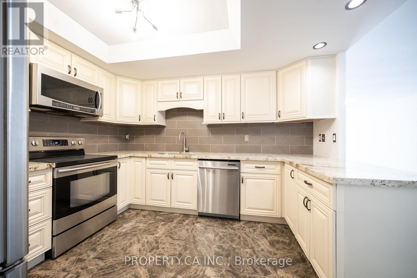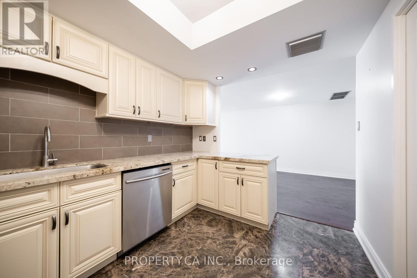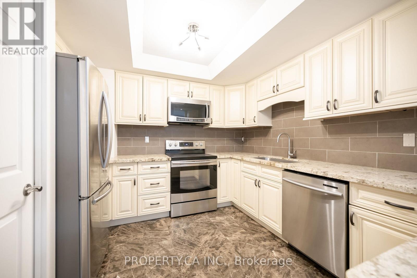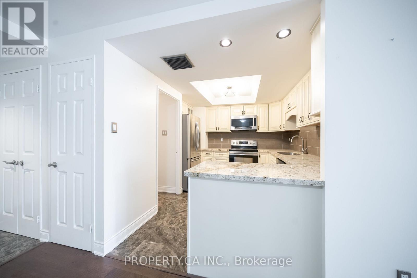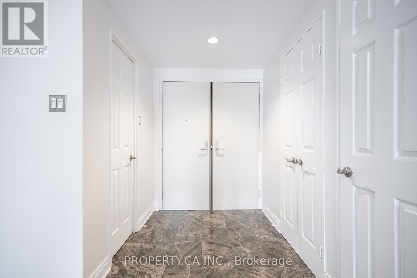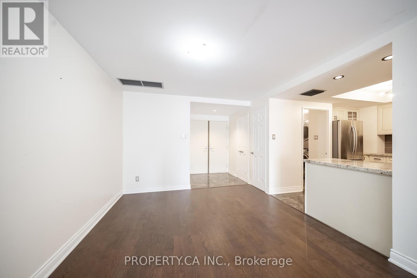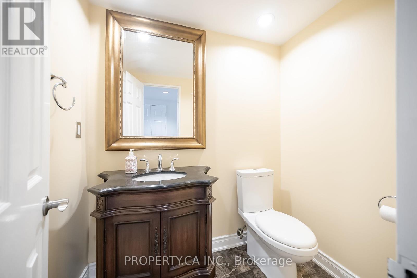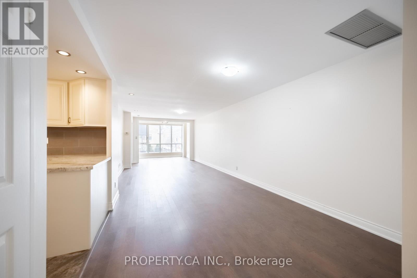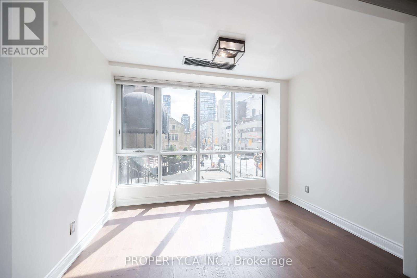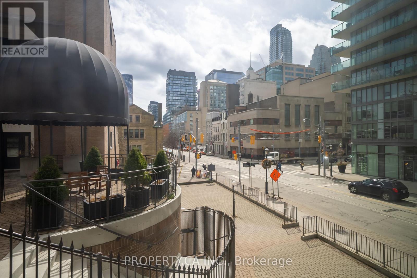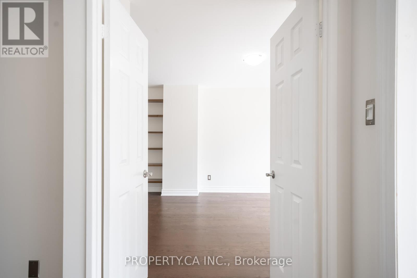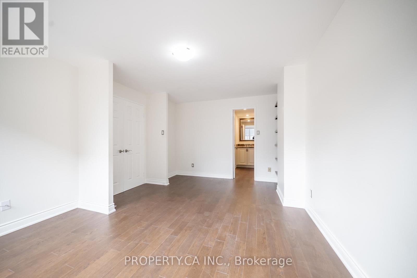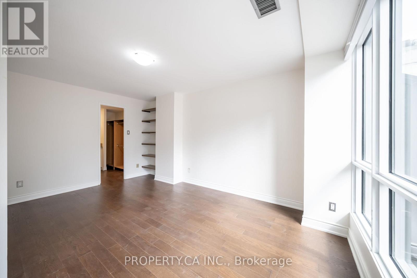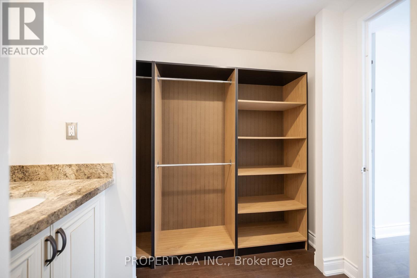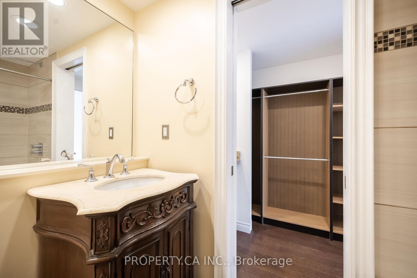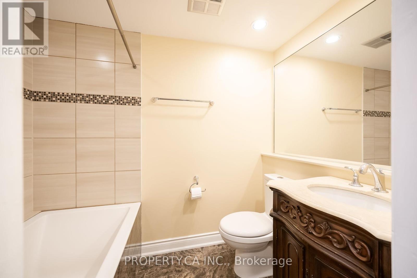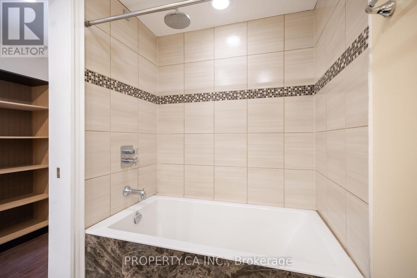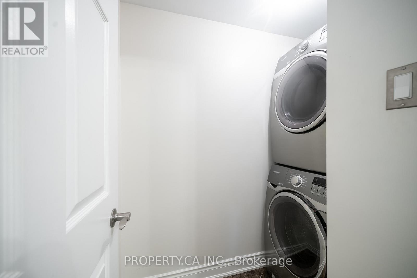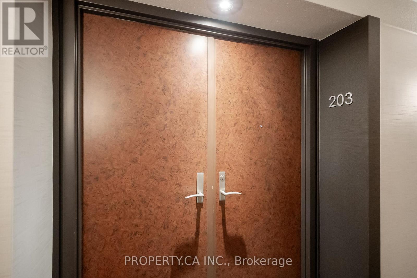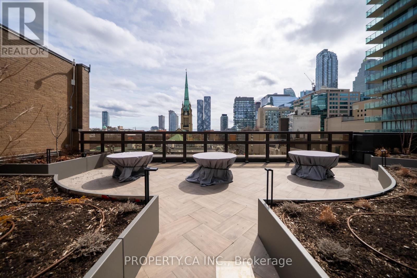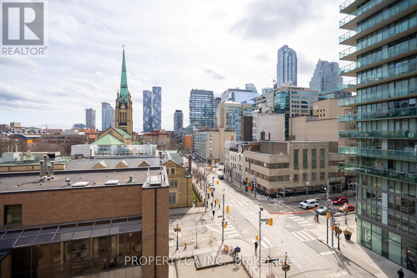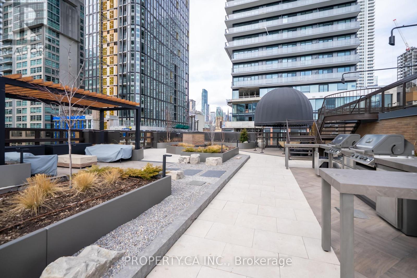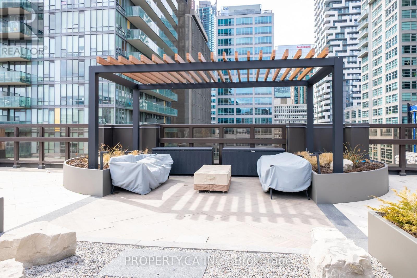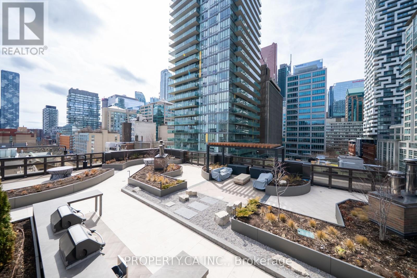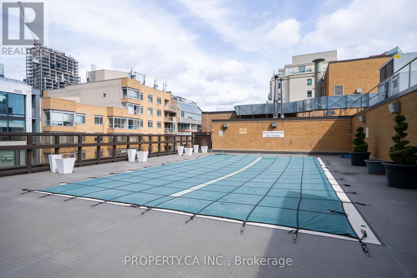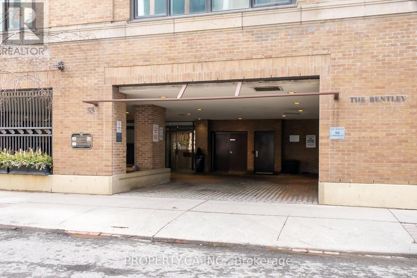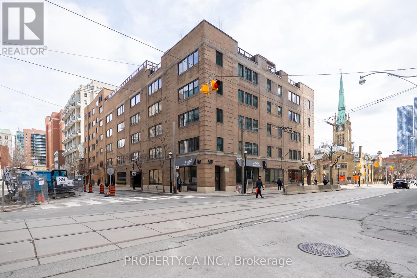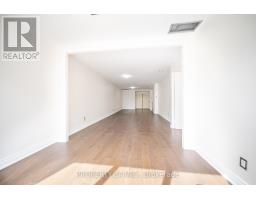203 - 55 Lombard Street Toronto, Ontario M5C 2R7
$759,999Maintenance, Common Area Maintenance, Insurance, Water, Cable TV, Parking
$948.21 Monthly
Maintenance, Common Area Maintenance, Insurance, Water, Cable TV, Parking
$948.21 MonthlyWelcome to downtown living with some actual breathing room! This 950 sq. ft. condo is just steps from the St. Lawrence Market and delivers space where it counts. The master bedroom allows enough space to fit a king bed with no concerns about squeezing around furniture. The den has been opened up, making the whole unit feel even bigger, and with updated appliances in the kitchen- cooking (or just making coffee) is effortless. Facing south, this unit dodges the dreaded neighbour-staring-into-your-window situation and gets plenty of sunlight instead. The unit comes with 1 parking spot, plus cable and internet are included in the maintenance fees. When it's time to unwind, you can head up to enjoy the rooftop pool. Whether you're hosting friends or just pretending to be on vacation, its the perfect spot to grill up a burger and soak up some sun. The neighbourhood is packed with coffee shops, restaurants, bars and much more. Getting out to enjoy the city has never been easier! This is the kind of space that makes downtown living easy and enjoyable. Schedule a showing and see for yourself. (id:47351)
Property Details
| MLS® Number | C12083257 |
| Property Type | Single Family |
| Community Name | Church-Yonge Corridor |
| Community Features | Pet Restrictions |
| Features | Carpet Free, In Suite Laundry |
| Parking Space Total | 1 |
Building
| Bathroom Total | 2 |
| Bedrooms Above Ground | 1 |
| Bedrooms Below Ground | 1 |
| Bedrooms Total | 2 |
| Appliances | Garage Door Opener Remote(s), Dishwasher, Dryer, Microwave, Range, Washer, Window Coverings, Refrigerator |
| Cooling Type | Central Air Conditioning |
| Exterior Finish | Brick |
| Half Bath Total | 1 |
| Heating Fuel | Electric |
| Heating Type | Heat Pump |
| Size Interior | 900 - 999 Ft2 |
| Type | Apartment |
Parking
| Underground | |
| Garage |
Land
| Acreage | No |
Rooms
| Level | Type | Length | Width | Dimensions |
|---|---|---|---|---|
| Main Level | Living Room | 6.85 m | 3.5 m | 6.85 m x 3.5 m |
| Main Level | Dining Room | 3.51 m | 3.25 m | 3.51 m x 3.25 m |
| Main Level | Kitchen | 3.25 m | 2.4 m | 3.25 m x 2.4 m |
| Main Level | Primary Bedroom | 4.8 m | 3.55 m | 4.8 m x 3.55 m |
| Main Level | Den | 3.17 m | 2.3 m | 3.17 m x 2.3 m |
