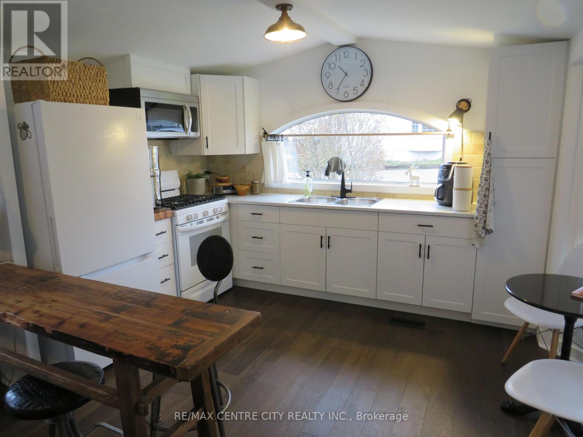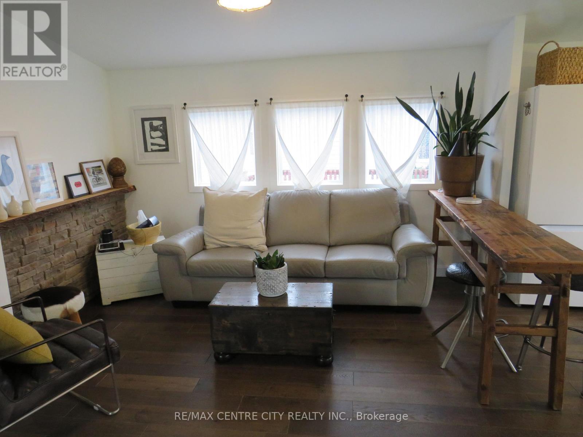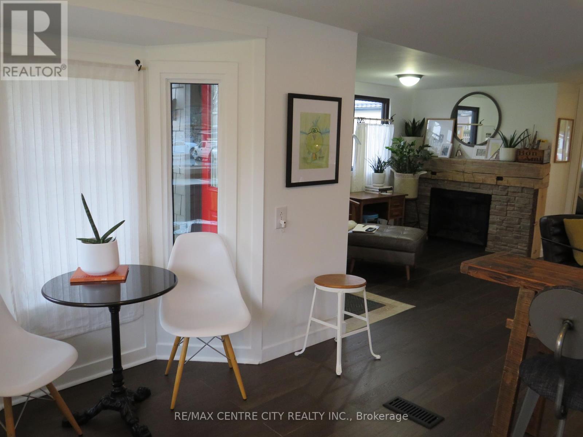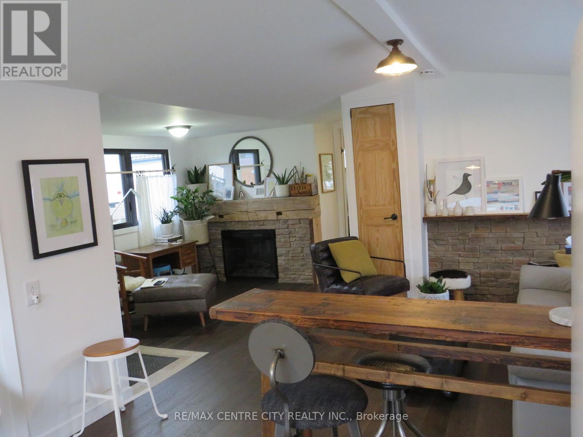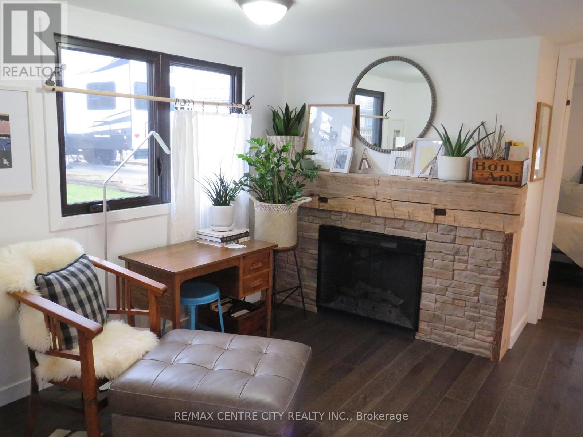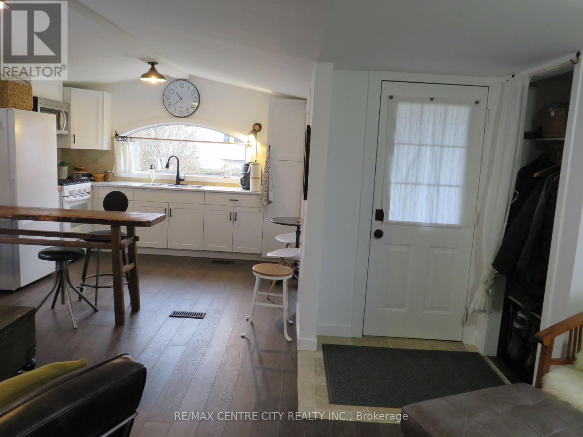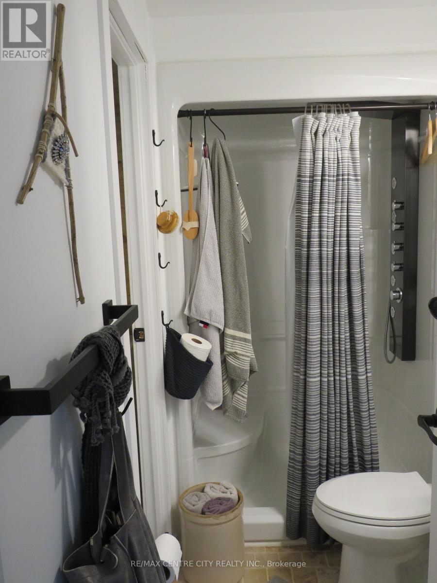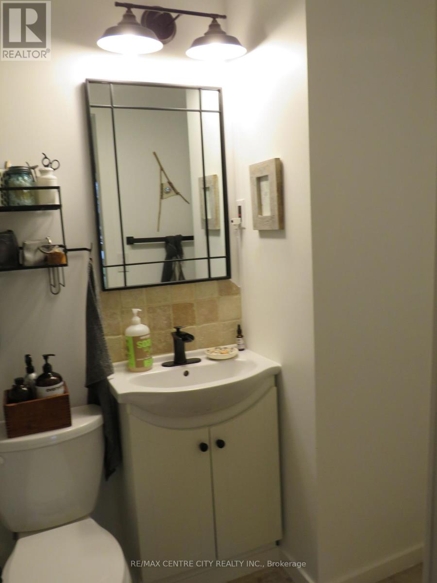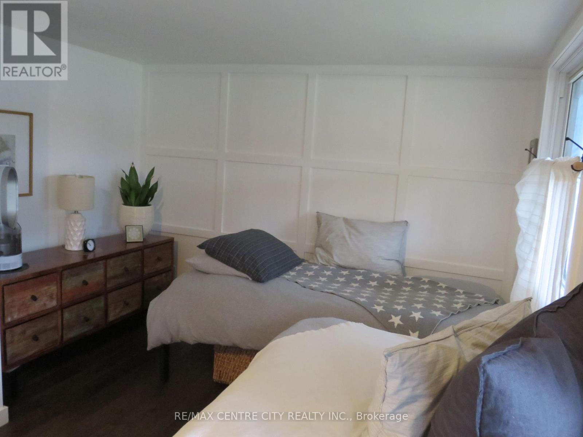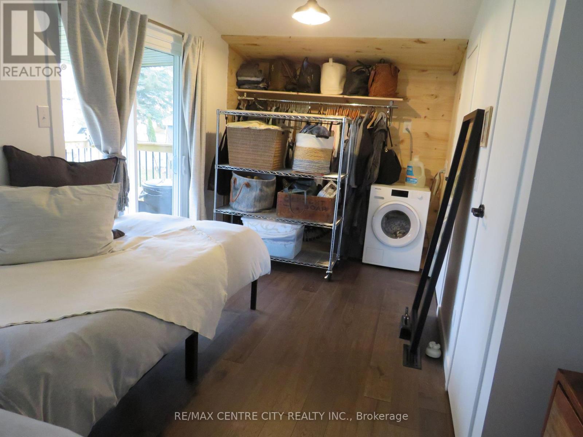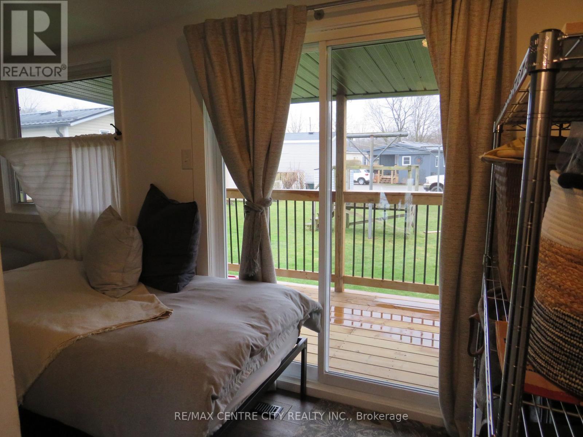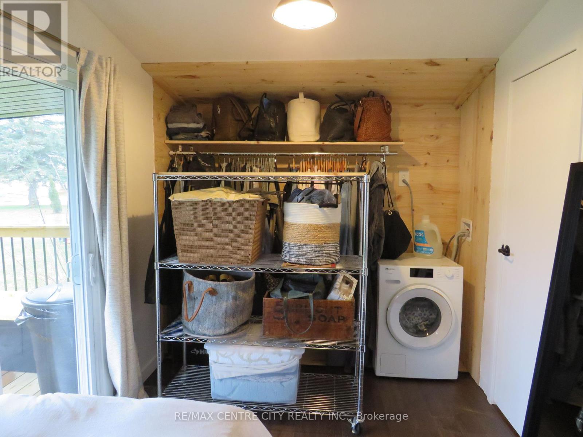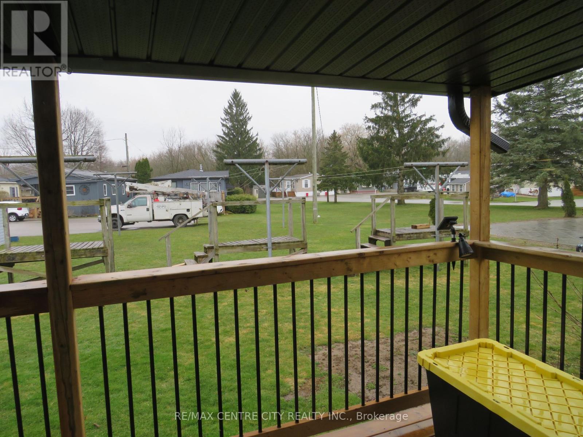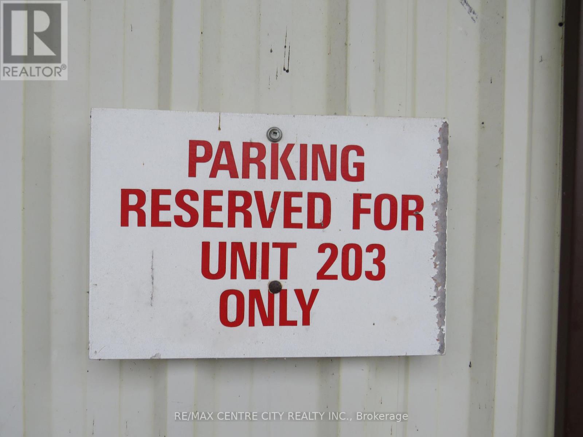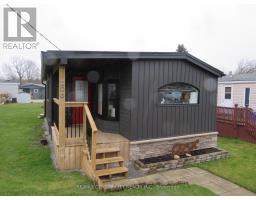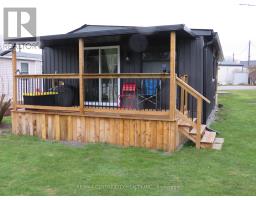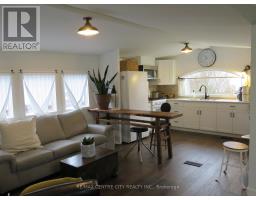1 Bedroom
1 Bathroom
Bungalow
Fireplace
Central Air Conditioning
Forced Air
$199,900
1987 Mallard Park Model Mobile Home with a half stone front has been totally renovated in 2022/23. This cozy one bedroom unit has been updated with new metal roof, vinyl siding, high efficiency forced air furnace & central air, wiring, plumbing, flooring, bathroom, kitchen cupboards, engineered hardwood + natural travertine flooring throughout, travertine back splash in kitchen and bathroom, plus an electric fireplace. Featuring cathedral ceilings, thermal windows & doors, sliding patio door from the spacious bedroom to the covered deck where you can enjoy relaxing while overlooking large common area. The living room features a half stone wall and live edge shelf. A stone front electric fireplace with a barn beam mantel provides a great place to relax in the den. The large round top front window provides lots of natural lighting in the kitchen where you will also find a kitchen nook located by a bay window. The new 3pc bathroom includes a large walk in shower with a seat. There is dedicated parking for unit 203 just steps away. A great alternative to condo/apartment living located in Retirement Community, the Cove Mobile Home Park situated next to the laundry facility with generous area of green space. Lot fees $767.62/month: INCL $700.00 Lot fees + 50.00 water + $17.62 for property taxes., water, garbage and recycling pick up, park maintenance. Hydro is billed for this unit at the end of each month. (id:47351)
Property Details
|
MLS® Number
|
X8180718 |
|
Property Type
|
Single Family |
|
Community Name
|
South D |
|
Amenities Near By
|
Hospital, Park, Public Transit, Ski Area |
|
Equipment Type
|
None |
|
Features
|
Conservation/green Belt, Dry, Carpet Free |
|
Parking Space Total
|
1 |
|
Rental Equipment Type
|
None |
|
Structure
|
Deck, Porch |
Building
|
Bathroom Total
|
1 |
|
Bedrooms Above Ground
|
1 |
|
Bedrooms Total
|
1 |
|
Age
|
31 To 50 Years |
|
Amenities
|
Fireplace(s) |
|
Appliances
|
Water Heater, Microwave, Hood Fan, Stove, Washer, Window Coverings, Refrigerator |
|
Architectural Style
|
Bungalow |
|
Cooling Type
|
Central Air Conditioning |
|
Exterior Finish
|
Vinyl Siding, Stone |
|
Fire Protection
|
Smoke Detectors |
|
Fireplace Present
|
Yes |
|
Fireplace Total
|
1 |
|
Flooring Type
|
Hardwood, Tile |
|
Foundation Type
|
Block, Slab |
|
Heating Fuel
|
Natural Gas |
|
Heating Type
|
Forced Air |
|
Stories Total
|
1 |
|
Type
|
Mobile Home |
|
Utility Water
|
Municipal Water |
Land
|
Acreage
|
No |
|
Land Amenities
|
Hospital, Park, Public Transit, Ski Area |
|
Sewer
|
Sanitary Sewer |
|
Size Total Text
|
Under 1/2 Acre |
|
Zoning Description
|
R1-1 |
Rooms
| Level |
Type |
Length |
Width |
Dimensions |
|
Main Level |
Den |
3.96 m |
2.77 m |
3.96 m x 2.77 m |
|
Main Level |
Kitchen |
6.2 m |
3.38 m |
6.2 m x 3.38 m |
|
Main Level |
Living Room |
6.2 m |
3.38 m |
6.2 m x 3.38 m |
|
Main Level |
Bedroom |
8.38 m |
3.02 m |
8.38 m x 3.02 m |
|
Main Level |
Bathroom |
|
|
Measurements not available |
Utilities
|
Cable
|
Available |
|
Sewer
|
Installed |
https://www.realtor.ca/real-estate/26679907/203-198-springbank-drive-london-south-d


