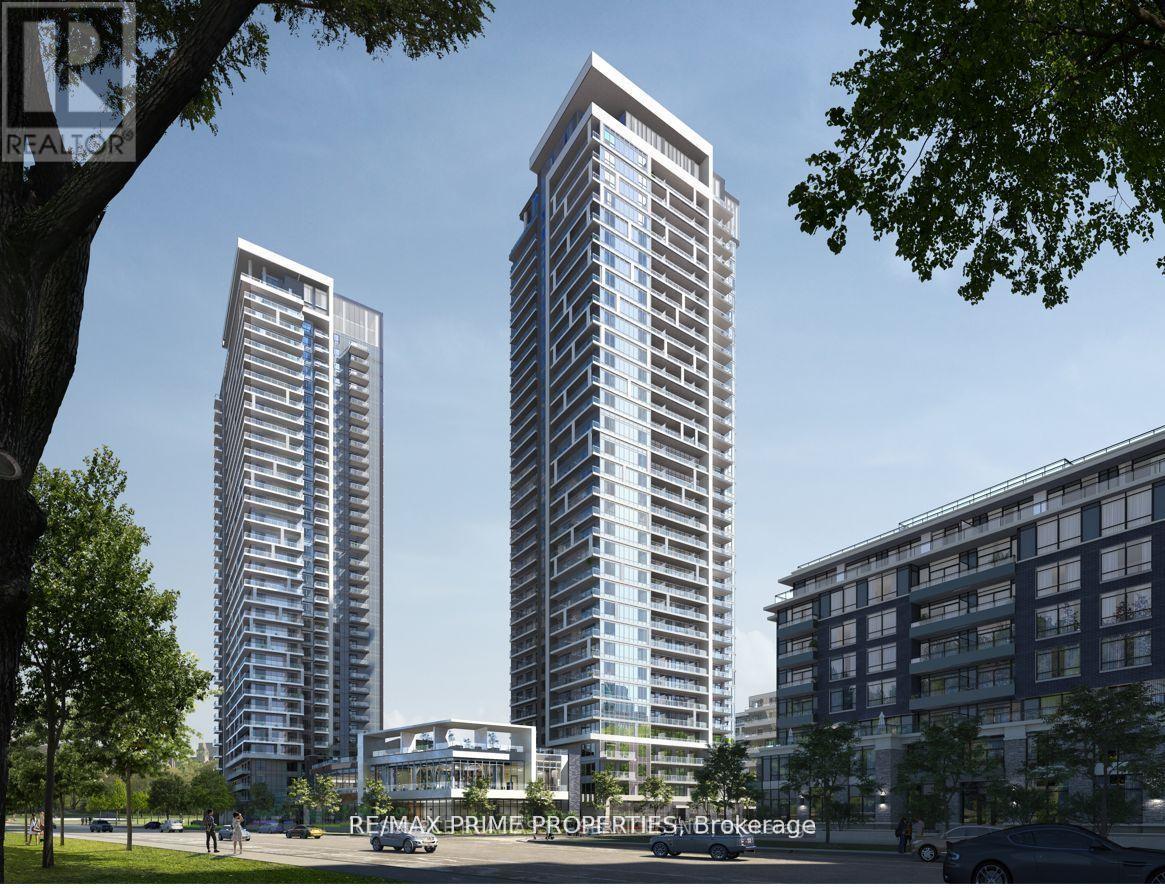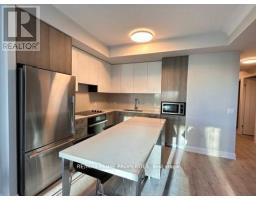3 Bedroom
2 Bathroom
900 - 999 ft2
Central Air Conditioning
Forced Air
$3,200 Monthly
Welcome to this stunning 2+1 bedroom, 2 bathroom condo in the sought-after Riverview Condos at 18 Water Walk Dr, Markham! This bright and spacious unit features an open-concept layout with floor-to-ceiling windows, offering an abundance of natural light. The modern kitchen boasts stainless steel appliances, quartz countertops, and sleek cabinetry. The den is perfect for a home office or extra living space.Enjoy a private balcony with serene views and 9-foot ceilings throughout. The primary bedroom features a walk-in closet and a luxurious ensuite bathroom. Ensuite laundry included for your convenience.Building Amenities: 24-hour concierge & security State-of-the-art fitness center Rooftop terrace & BBQ area Party room & lounge Guest suites & visitor parking Outdoor poolPrime Location: Steps to Unionville GO Station & VIVA Transit Minutes to Downtown Markham, Whole Foods, and CF Markville Mall Close to Top-Ranked Schools & York University Markham Campus Easy access to Parks, Trails, and Highway 7, 404 & 407 (id:47351)
Property Details
|
MLS® Number
|
N11996666 |
|
Property Type
|
Single Family |
|
Community Name
|
Unionville |
|
Community Features
|
Pets Not Allowed |
|
Features
|
Elevator, Balcony, Carpet Free |
|
Parking Space Total
|
1 |
Building
|
Bathroom Total
|
2 |
|
Bedrooms Above Ground
|
2 |
|
Bedrooms Below Ground
|
1 |
|
Bedrooms Total
|
3 |
|
Age
|
0 To 5 Years |
|
Amenities
|
Party Room, Security/concierge, Visitor Parking, Storage - Locker |
|
Appliances
|
Dishwasher, Dryer, Oven, Washer, Refrigerator |
|
Cooling Type
|
Central Air Conditioning |
|
Exterior Finish
|
Concrete |
|
Flooring Type
|
Laminate |
|
Heating Fuel
|
Natural Gas |
|
Heating Type
|
Forced Air |
|
Size Interior
|
900 - 999 Ft2 |
|
Type
|
Apartment |
Parking
Land
Rooms
| Level |
Type |
Length |
Width |
Dimensions |
|
Flat |
Primary Bedroom |
3.35 m |
3.14 m |
3.35 m x 3.14 m |
|
Flat |
Bedroom |
3.08 m |
3.17 m |
3.08 m x 3.17 m |
|
Flat |
Living Room |
3.47 m |
5.15 m |
3.47 m x 5.15 m |
|
Flat |
Dining Room |
3.47 m |
5.15 m |
3.47 m x 5.15 m |
|
Flat |
Kitchen |
3.23 m |
3.11 m |
3.23 m x 3.11 m |
|
Flat |
Den |
1.92 m |
1.77 m |
1.92 m x 1.77 m |
https://www.realtor.ca/real-estate/27971721/203-18-water-walk-drive-markham-unionville-unionville






















