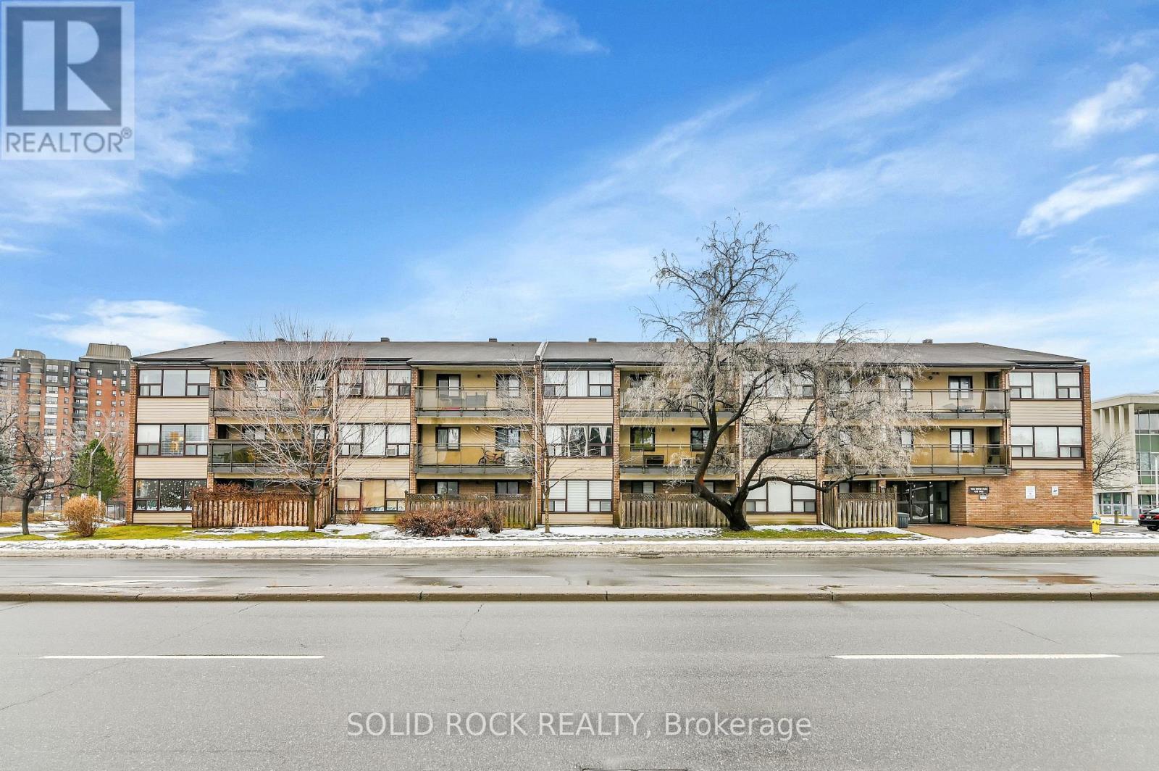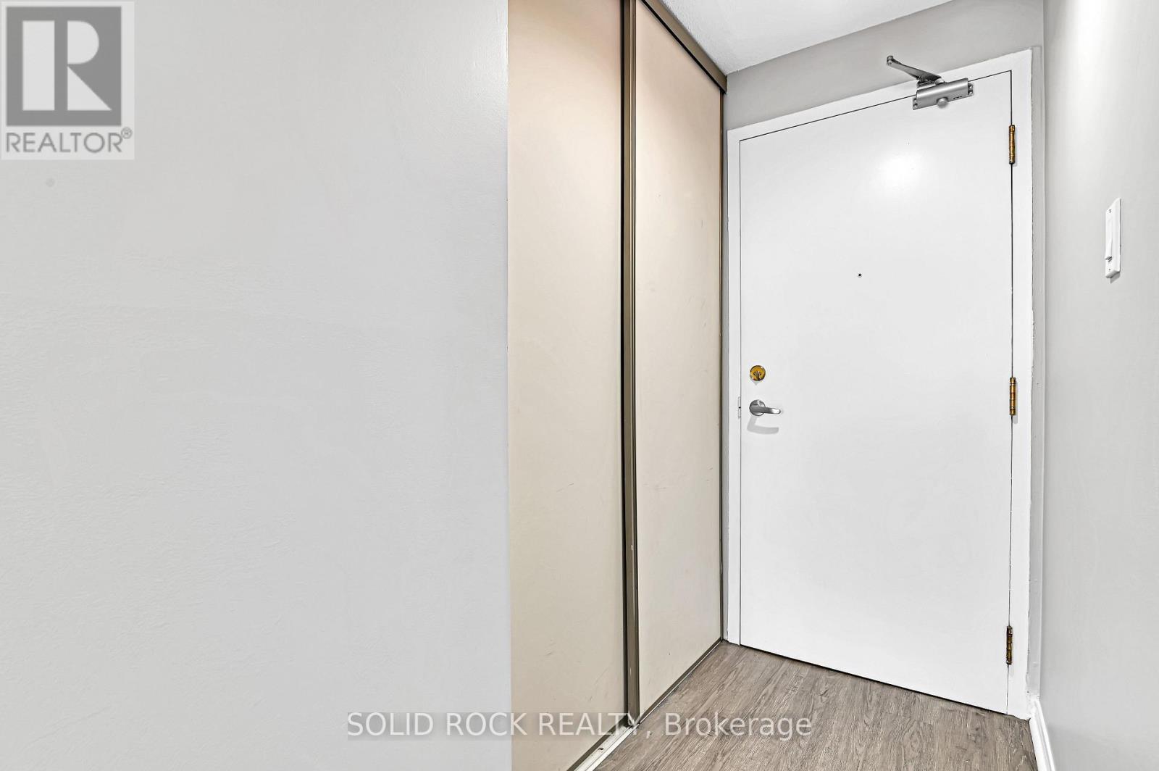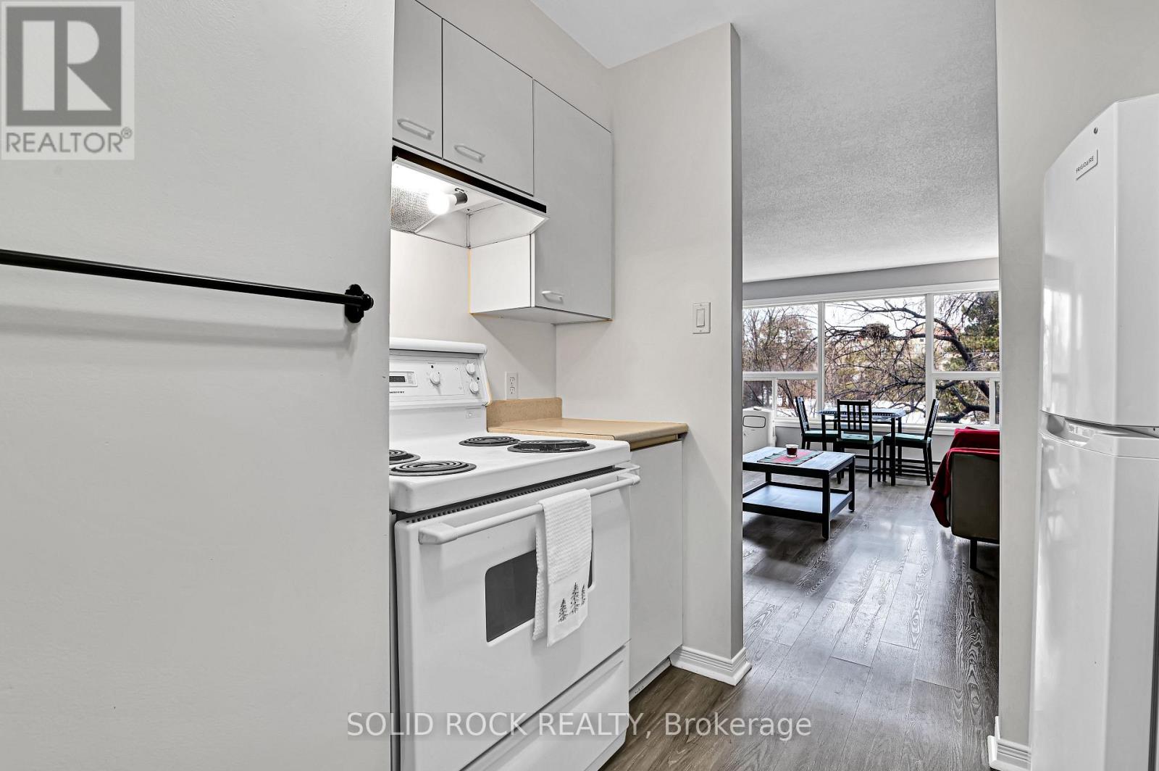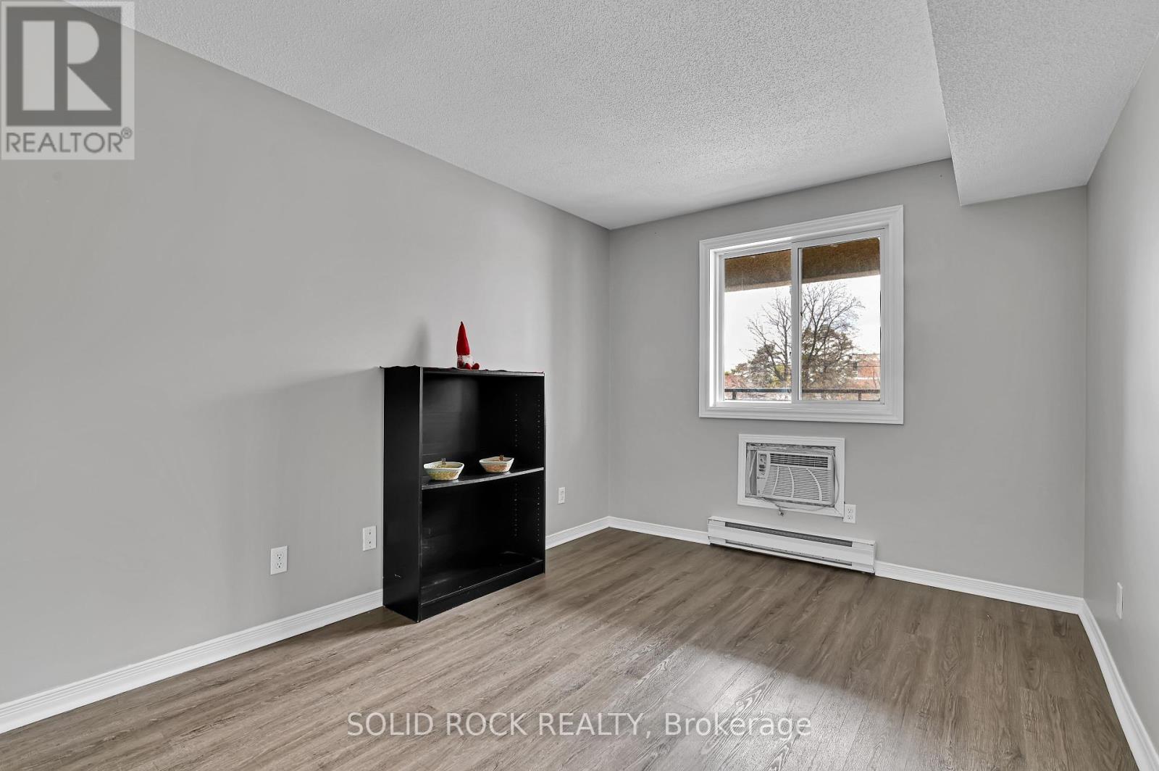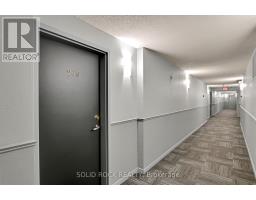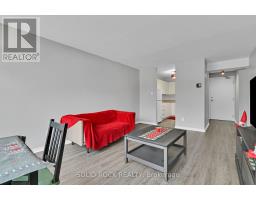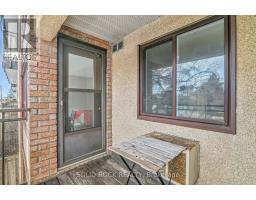1 Bedroom
1 Bathroom
Wall Unit
Baseboard Heaters
$215,000Maintenance, Insurance
$541 Monthly
Welcome to Unit 203 at 1490 Heron Road, a charming and private low-rise condo nestled in the heart of Ottawa. This freshly painted 1-bedroom, 1-bathroom unit is a perfect blank canvas, ready for your personal touch. With a thoughtfully designed open-concept layout, it offers a bright and inviting living space featuring a large window that fills the room with natural light. Step onto the enclosed balcony, accessible directly from the living room, is ideal for relaxing with a book or sipping your morning coffee. The home boasts durable vinyl flooring throughout, making it completely carpet-free and easy to maintain. You'll also appreciate the convenience of in-unit storage, providing a practical solution for keeping your belongings organized and out of sight. Additional conveniences include an owned hot water tank, ensuring worry-free comfort, and an included covered parking space. You'll also love the fantastic location within walking distance of a community center and steps away from public transit, making it perfect for commuters or those who enjoy staying active in their neighborhood. This move-in-ready condo is a great opportunity for first-time buyers, downsizers, or investors. Don't miss out on this cozy, low-maintenance home in a great Ottawa location. **EXTRAS** Energy Star windows and Smart Thermostat (id:47351)
Property Details
|
MLS® Number
|
X11905669 |
|
Property Type
|
Single Family |
|
Community Name
|
3802 - Heron Gate |
|
Amenities Near By
|
Public Transit |
|
Community Features
|
Pet Restrictions, Community Centre |
|
Features
|
Balcony, Carpet Free |
|
Parking Space Total
|
1 |
Building
|
Bathroom Total
|
1 |
|
Bedrooms Above Ground
|
1 |
|
Bedrooms Total
|
1 |
|
Appliances
|
Water Heater, Stove, Refrigerator |
|
Cooling Type
|
Wall Unit |
|
Exterior Finish
|
Brick, Wood |
|
Heating Fuel
|
Electric |
|
Heating Type
|
Baseboard Heaters |
|
Type
|
Apartment |
Parking
Land
|
Acreage
|
No |
|
Land Amenities
|
Public Transit |
|
Zoning Description
|
R6a F(1 |
Rooms
| Level |
Type |
Length |
Width |
Dimensions |
|
Main Level |
Bathroom |
1.54 m |
2.55 m |
1.54 m x 2.55 m |
|
Main Level |
Bedroom |
2.84 m |
4.28 m |
2.84 m x 4.28 m |
|
Main Level |
Kitchen |
2.39 m |
3.02 m |
2.39 m x 3.02 m |
|
Main Level |
Living Room |
3.61 m |
5.14 m |
3.61 m x 5.14 m |
|
Main Level |
Other |
1.4 m |
1.55 m |
1.4 m x 1.55 m |
https://www.realtor.ca/real-estate/27763342/203-1490-heron-road-ottawa-3802-heron-gate


