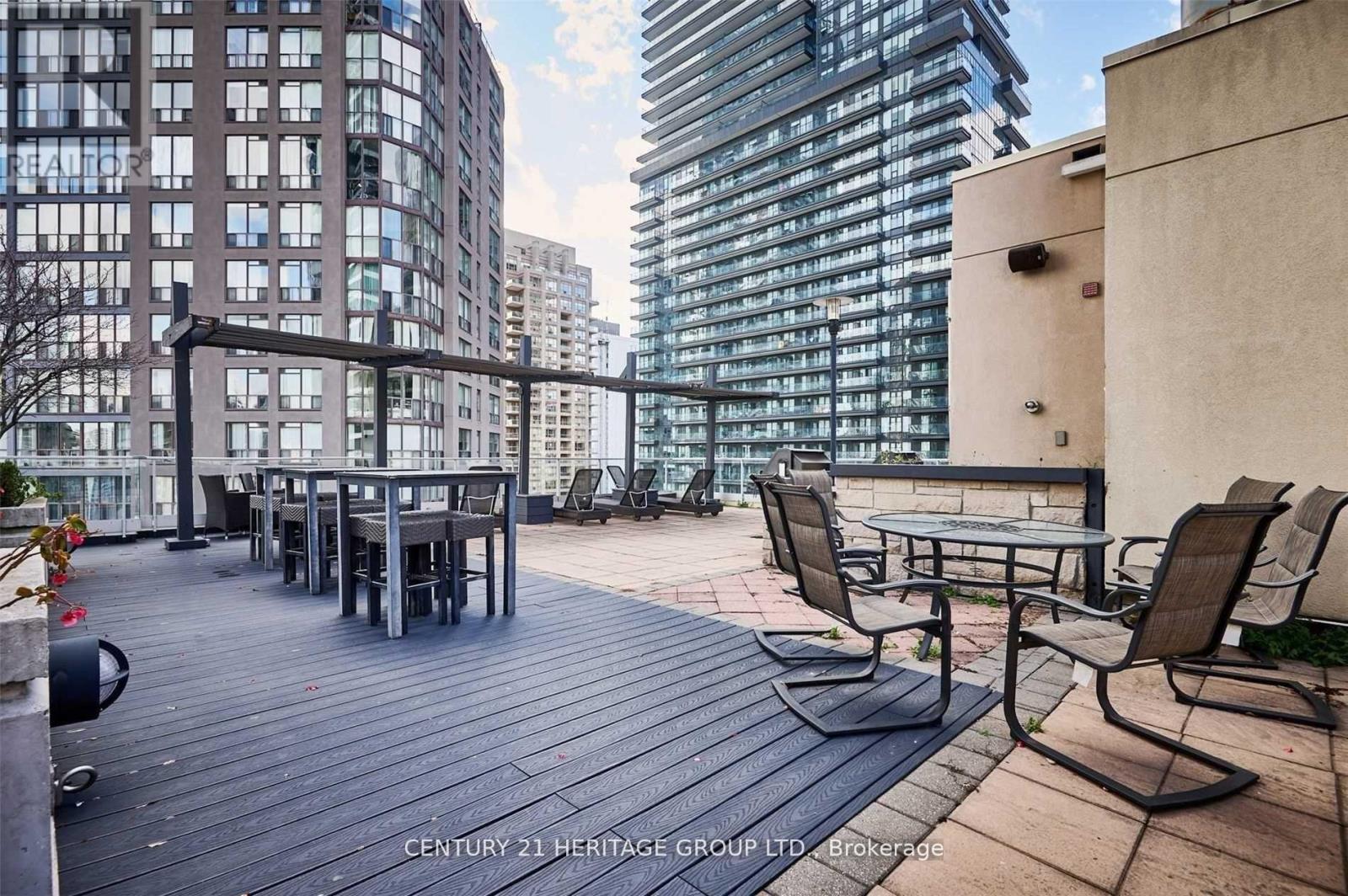203 - 11 St. Joseph Street Toronto, Ontario M4Y 3G4
$595,000Maintenance, Heat, Electricity, Water, Common Area Maintenance, Insurance
$531.89 Monthly
Maintenance, Heat, Electricity, Water, Common Area Maintenance, Insurance
$531.89 MonthlyWelcome to urban living at its finest! This beautifully designed 1-bedroom condo is perfectly situated just steps from Yonge Street and St. Joseph, placing you in one of Toronto's most vibrant and connected neighbourhoods. Located Just Steps To The University of Toronto, Public Transit, Plenty of Restaurants & Entertainment, Yorkville Shops & Cafes and More, Everything Is Right At Your Doorstep And This Unit Cannot Be Missed. This location truly offers the best of downtown living. Featuring an open-concept layout with floor-to-ceiling windows, This Unit Features hardwood floors and boasts modern finishes throughout. Whether you're a first-time buyer, young professional, or investor, this is a prime opportunity to own a piece of Toronto's dynamic core. Don't Miss Out! (id:47351)
Property Details
| MLS® Number | C12082011 |
| Property Type | Single Family |
| Neigbourhood | University—Rosedale |
| Community Name | Bay Street Corridor |
| Amenities Near By | Hospital, Park, Public Transit, Schools |
| Community Features | Pet Restrictions, Community Centre |
| View Type | City View |
Building
| Bathroom Total | 1 |
| Bedrooms Above Ground | 1 |
| Bedrooms Total | 1 |
| Age | 11 To 15 Years |
| Amenities | Security/concierge, Exercise Centre, Party Room, Visitor Parking |
| Appliances | Dishwasher, Dryer, Microwave, Stove, Washer, Window Coverings, Refrigerator |
| Cooling Type | Central Air Conditioning |
| Exterior Finish | Brick |
| Flooring Type | Hardwood |
| Heating Fuel | Natural Gas |
| Heating Type | Forced Air |
| Size Interior | 600 - 699 Ft2 |
| Type | Apartment |
Parking
| Underground | |
| No Garage |
Land
| Acreage | No |
| Land Amenities | Hospital, Park, Public Transit, Schools |
Rooms
| Level | Type | Length | Width | Dimensions |
|---|---|---|---|---|
| Flat | Living Room | 6.35 m | 2.87 m | 6.35 m x 2.87 m |
| Flat | Dining Room | 6.35 m | 2.87 m | 6.35 m x 2.87 m |
| Flat | Kitchen | 2.49 m | 1.73 m | 2.49 m x 1.73 m |
| Flat | Primary Bedroom | 3.71 m | 2.46 m | 3.71 m x 2.46 m |










































