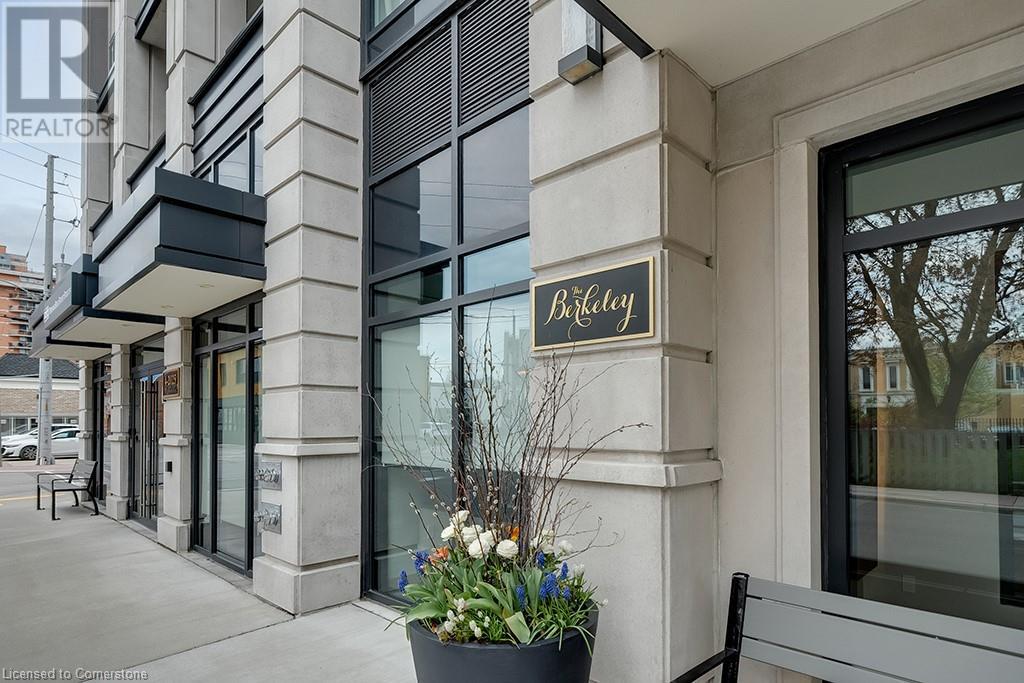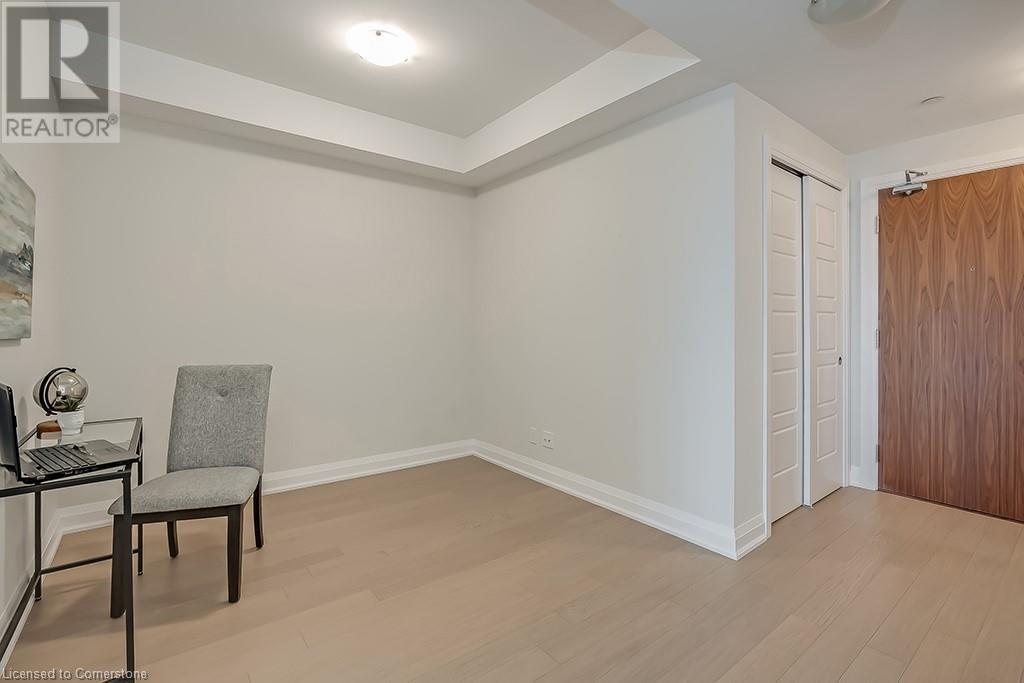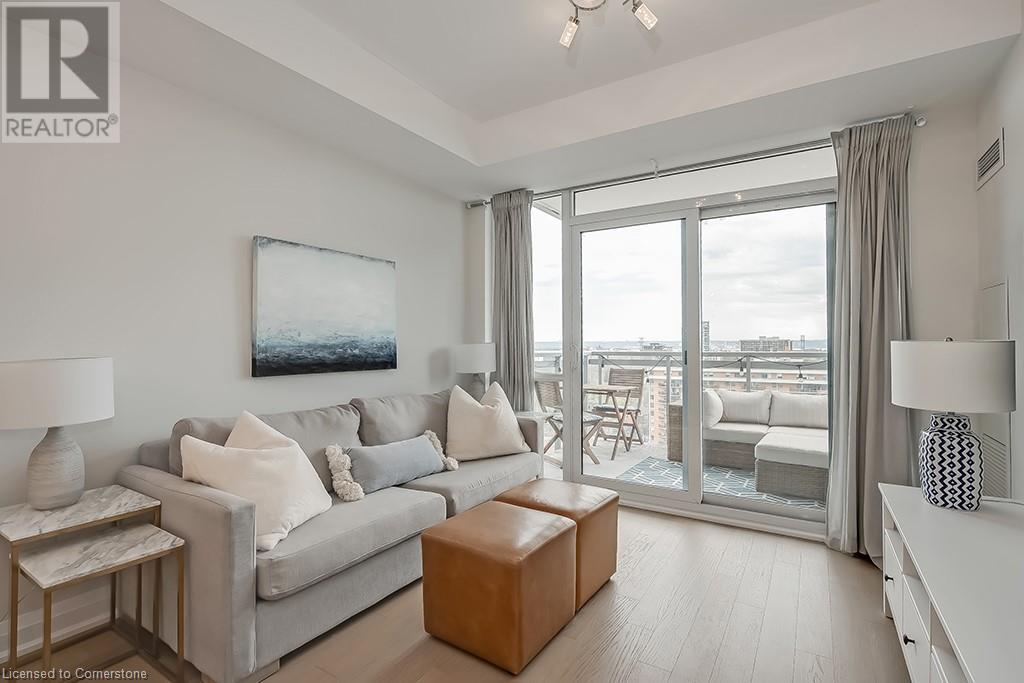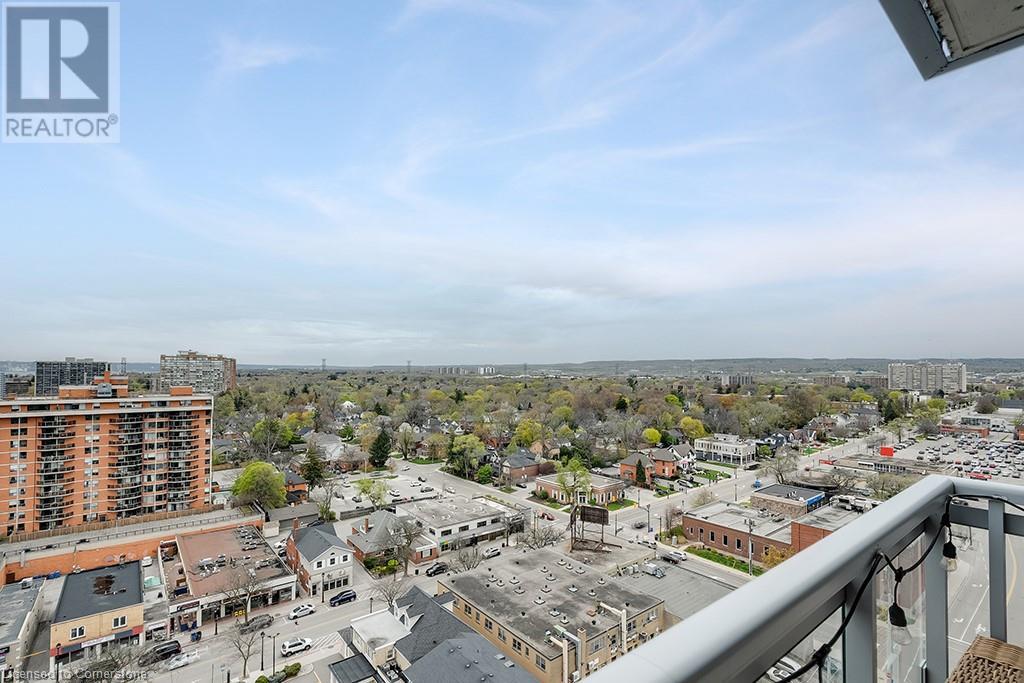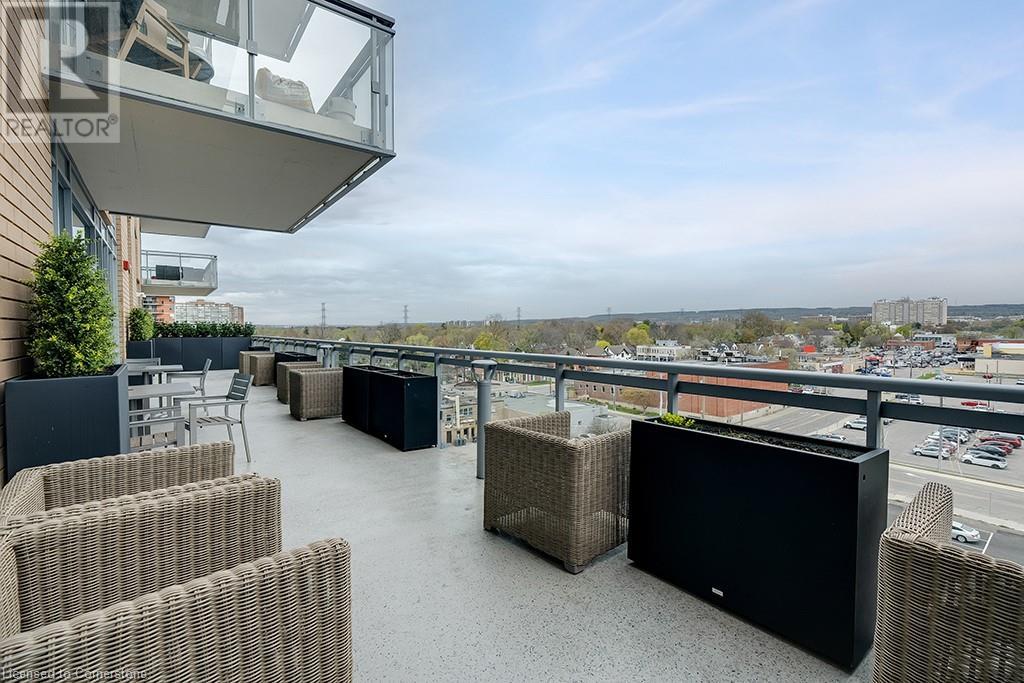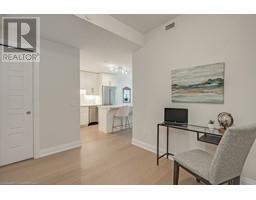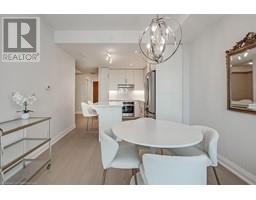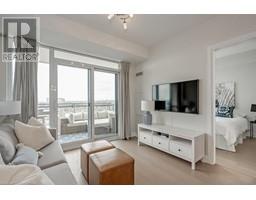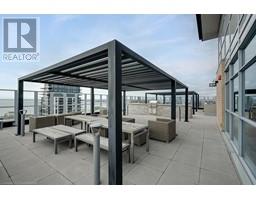$779,000Maintenance, Insurance, Heat, Parking
$672.12 Monthly
Maintenance, Insurance, Heat, Parking
$672.12 MonthlyGorgeous 1 bedroom + den at 'The Berkeley' in the heart of downtown Burlington! Steps to the lake, restaurants, shops and all amenities. Southwestern exposure with breathtaking views of the lake, escarpment and downtown! Stunning kitchen with quartz, stainless steel appliances, island and glass subway tile backsplash. Bedroom with 3-piece ensuite and two closets. Extremely bright open concept living/dining with walkout to balcony. Spacious den/office, additional 4-piece bathroom, engineered hardwood floors, 9' ceilings and in-suite laundry. Building amenities include 24-hour concierge/security, exercise room, party room, games room, guest suites, rooftop deck/garden with barbecues and bike storage. 1 underground parking space and 1 storage locker. (id:47351)
Property Details
| MLS® Number | XH4193165 |
| Property Type | Single Family |
| AmenitiesNearBy | Beach, Hospital, Park, Place Of Worship, Schools |
| CommunityFeatures | Community Centre |
| EquipmentType | None |
| Features | Southern Exposure, Balcony, Carpet Free, No Driveway |
| ParkingSpaceTotal | 1 |
| RentalEquipmentType | None |
| StorageType | Locker |
Building
| BathroomTotal | 2 |
| BedroomsAboveGround | 1 |
| BedroomsBelowGround | 1 |
| BedroomsTotal | 2 |
| Amenities | Exercise Centre, Guest Suite, Party Room |
| ConstructionMaterial | Concrete Block, Concrete Walls |
| ConstructionStyleAttachment | Attached |
| ExteriorFinish | Brick, Concrete, Stucco |
| FoundationType | Poured Concrete |
| HeatingFuel | Natural Gas |
| HeatingType | Forced Air |
| StoriesTotal | 1 |
| SizeInterior | 817 Sqft |
| Type | Apartment |
| UtilityWater | Municipal Water |
Parking
| Underground | |
| None |
Land
| Acreage | No |
| LandAmenities | Beach, Hospital, Park, Place Of Worship, Schools |
| Sewer | Municipal Sewage System |
| SizeTotalText | Under 1/2 Acre |
Rooms
| Level | Type | Length | Width | Dimensions |
|---|---|---|---|---|
| Main Level | Laundry Room | ' x ' | ||
| Main Level | 4pc Bathroom | ' x ' | ||
| Main Level | 3pc Bathroom | ' x ' | ||
| Main Level | Bedroom | 16'4'' x 9'3'' | ||
| Main Level | Living Room/dining Room | 17'9'' x 10'9'' | ||
| Main Level | Kitchen | 10'10'' x 8'0'' | ||
| Main Level | Den | 11'10'' x 9'2'' |
https://www.realtor.ca/real-estate/27429751/2025-maria-street-unit-1407-burlington

