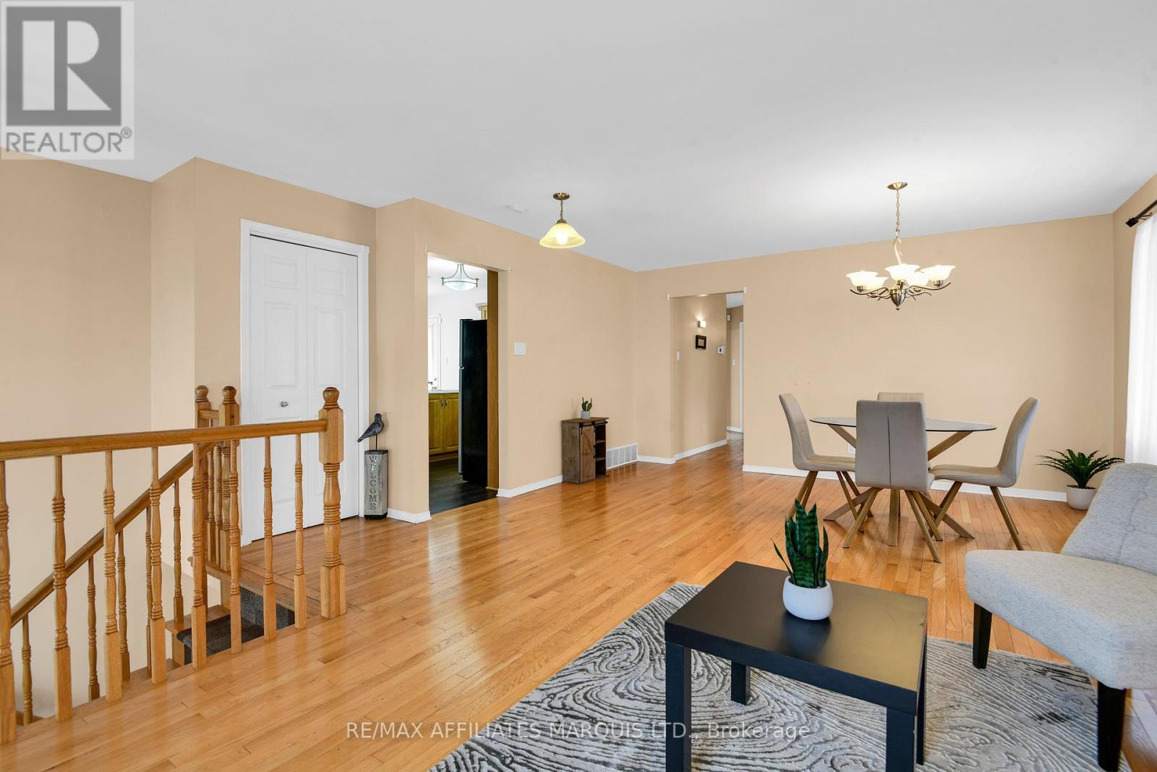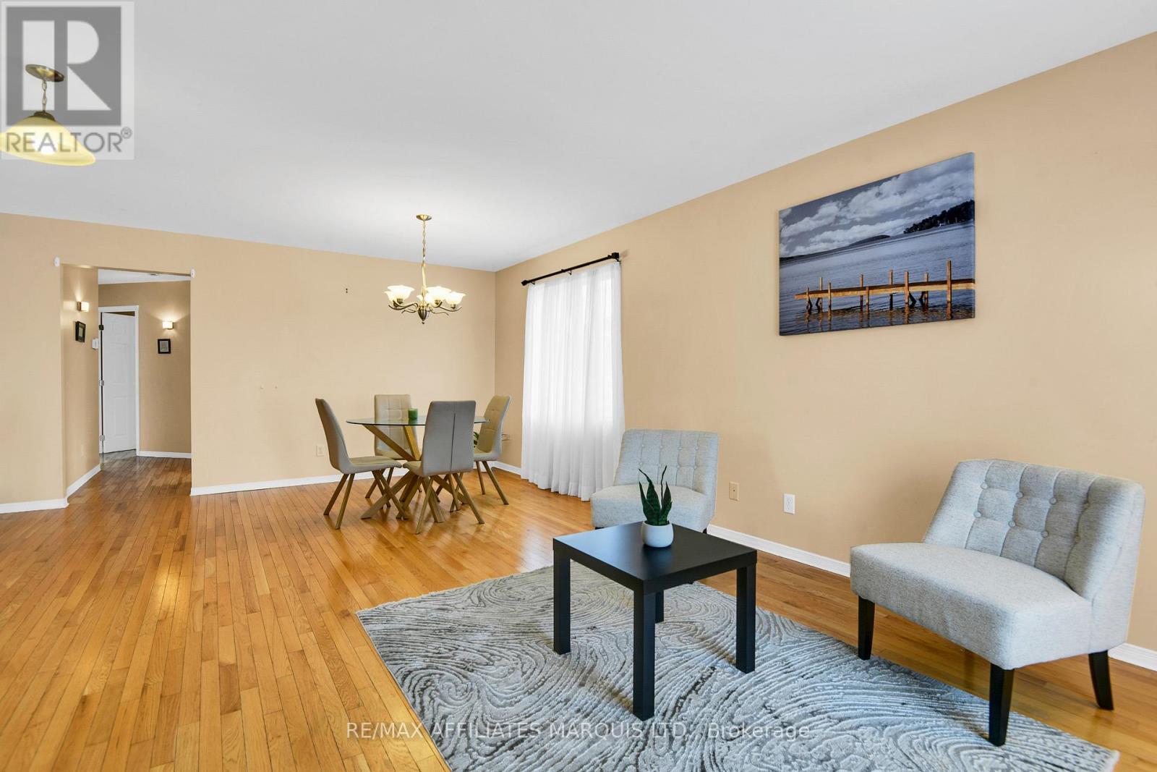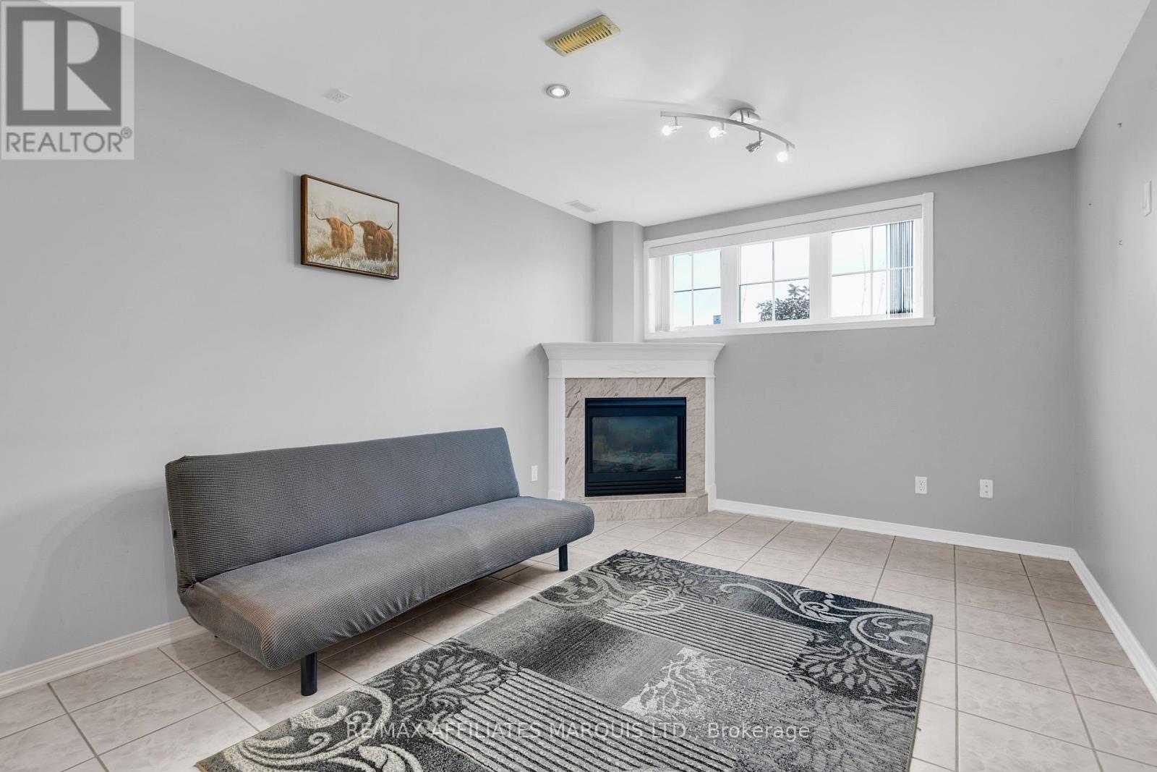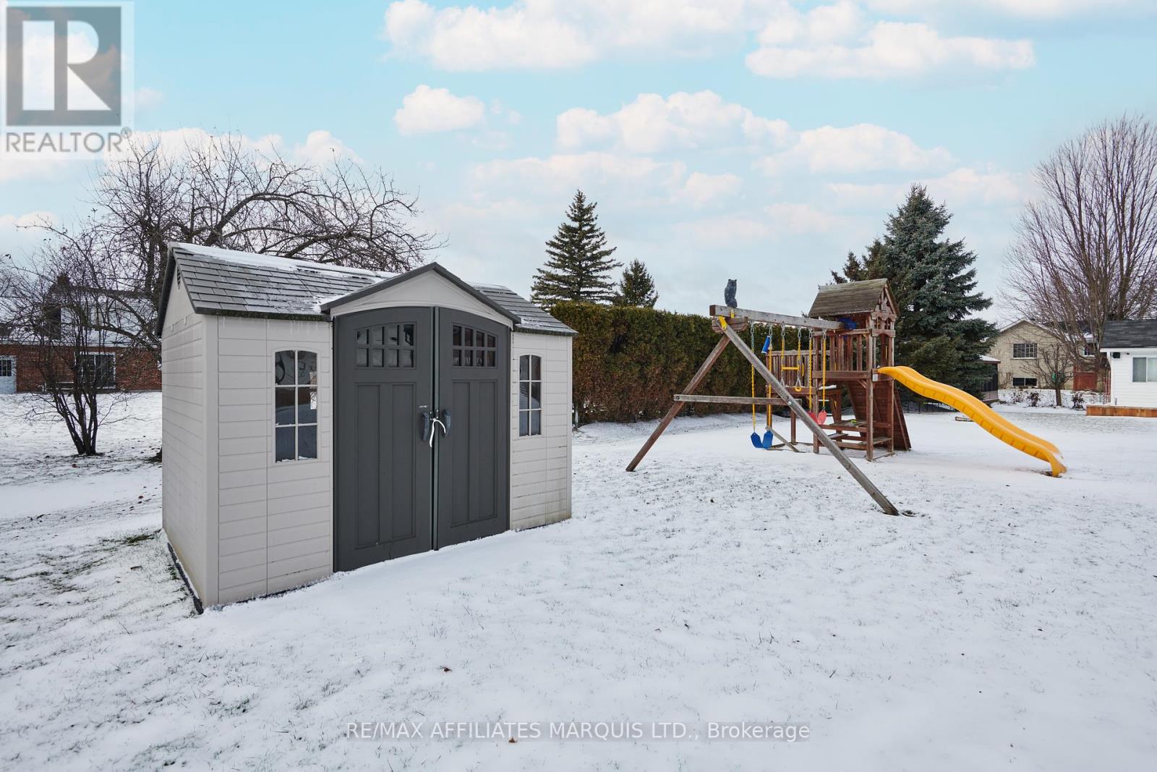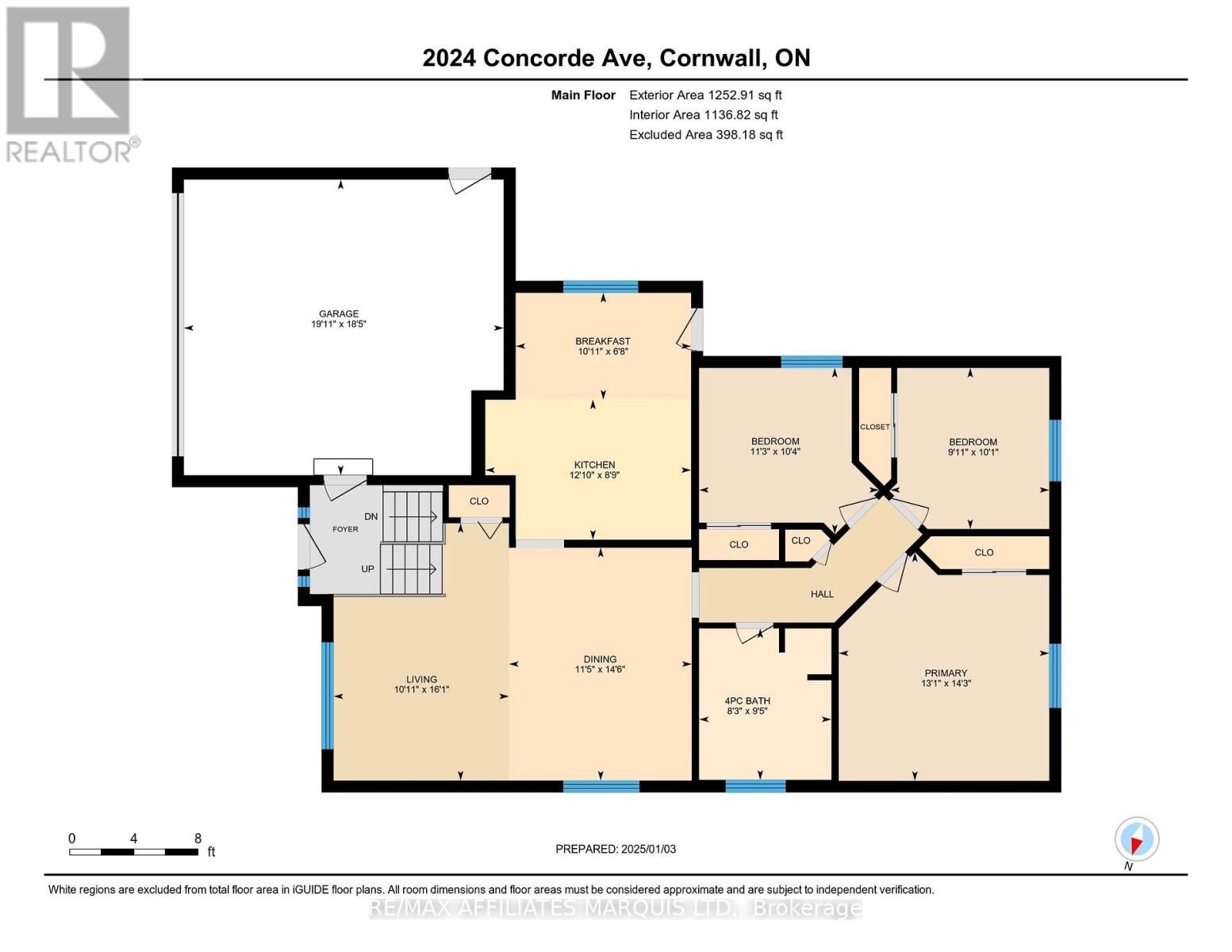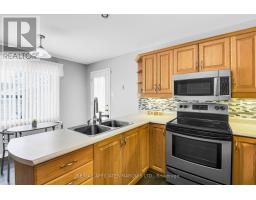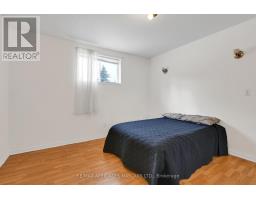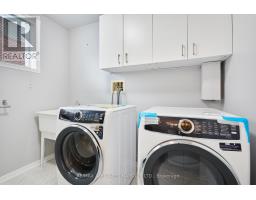5 Bedroom
2 Bathroom
Raised Bungalow
Fireplace
Central Air Conditioning
Forced Air
$589,900
Discover this beautifully maintained 5-bedroom raised bungalow, perfect for families or those seeking extra space. Large windows throughout invite an abundance of natural light, enhancing the homes warm and inviting atmosphere.The exterior offers a dedicated dog run, ideal for pet owners, along with a well-kept yard thats perfect for outdoor enjoyment. All appliances, garden shed & play structure are included. Move-in ready and meticulously cared for, this property combines comfort, convenience, and charm. Don't miss the chance to make it your own! (id:47351)
Open House
This property has open houses!
January
12
Sunday
Starts at:
1:00 pm
Ends at:2:30 pm
Property Details
| MLS® Number | X11908099 |
| Property Type | Single Family |
| Community Name | 717 - Cornwall |
| ParkingSpaceTotal | 4 |
| Structure | Shed |
Building
| BathroomTotal | 2 |
| BedroomsAboveGround | 5 |
| BedroomsTotal | 5 |
| Amenities | Fireplace(s) |
| Appliances | Dryer, Refrigerator, Stove, Washer |
| ArchitecturalStyle | Raised Bungalow |
| BasementDevelopment | Finished |
| BasementType | N/a (finished) |
| ConstructionStyleAttachment | Detached |
| CoolingType | Central Air Conditioning |
| ExteriorFinish | Brick |
| FireplacePresent | Yes |
| FireplaceTotal | 1 |
| FoundationType | Poured Concrete |
| HeatingFuel | Natural Gas |
| HeatingType | Forced Air |
| StoriesTotal | 1 |
| Type | House |
| UtilityWater | Municipal Water |
Parking
| Attached Garage |
Land
| Acreage | No |
| Sewer | Sanitary Sewer |
| SizeDepth | 173 Ft ,3 In |
| SizeFrontage | 51 Ft ,5 In |
| SizeIrregular | 51.44 X 173.33 Ft |
| SizeTotalText | 51.44 X 173.33 Ft |
| ZoningDescription | Res20 |
Rooms
| Level | Type | Length | Width | Dimensions |
|---|---|---|---|---|
| Basement | Bedroom 4 | 3.29 m | 2.93 m | 3.29 m x 2.93 m |
| Basement | Bedroom 5 | 3.58 m | 3.65 m | 3.58 m x 3.65 m |
| Basement | Playroom | 3.09 m | 6.59 m | 3.09 m x 6.59 m |
| Basement | Bathroom | 2.52 m | 2.76 m | 2.52 m x 2.76 m |
| Main Level | Primary Bedroom | 4.34 m | 4 m | 4.34 m x 4 m |
| Main Level | Kitchen | 2.66 m | 3.91 m | 2.66 m x 3.91 m |
| Main Level | Eating Area | 2.03 m | 3.33 m | 2.03 m x 3.33 m |
| Main Level | Bedroom 2 | 3.06 m | 3.02 m | 3.06 m x 3.02 m |
| Main Level | Bedroom 3 | 3.16 m | 3.42 m | 3.16 m x 3.42 m |
| Main Level | Bathroom | 2.88 m | 2.52 m | 2.88 m x 2.52 m |
| Main Level | Living Room | 4.89 m | 3.33 m | 4.89 m x 3.33 m |
| Main Level | Dining Room | 4.43 m | 3.47 m | 4.43 m x 3.47 m |
https://www.realtor.ca/real-estate/27768191/2024-concorde-avenue-cornwall-717-cornwall



