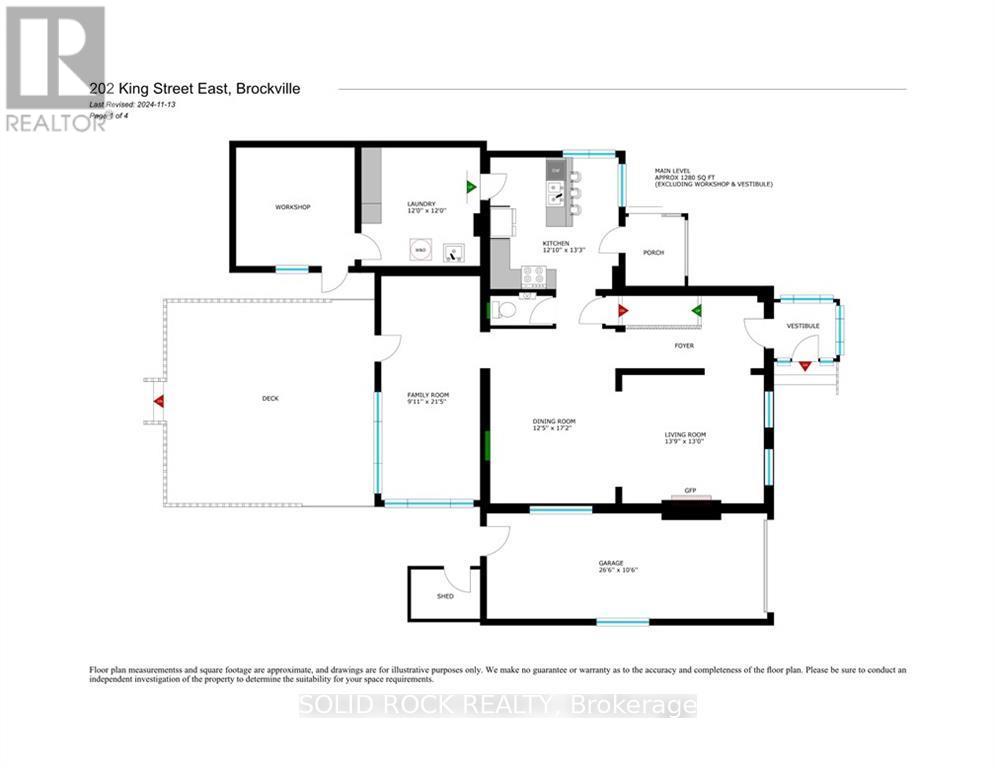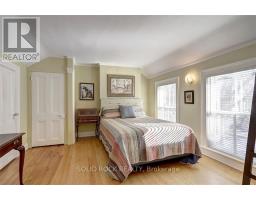3 Bedroom
2 Bathroom
Fireplace
Central Air Conditioning
Forced Air
$649,900
Own a piece of downtown Brockville's proud history with this captivating late Victorian home. Nestled in the heart of the prestigious 'Millionaire's Row' and overlooking the Saint Lawrence River, this 3 bed, 1.5 bath home promises both timeless elegance and modern comfort. You'll be charmed by its original details and find peace of mind in its many updates, including a new gas fireplace (2022), new furnace & central air (2023), a fully renovated kitchen (2019) with new flooring (2024) and a new fridge and dishwasher (2023), and an updated jack and jill bathroom (2018). Relax on the new deck (2021) overlooking the spacious and fully-fenced backyard, perfect for entertaining or enjoying quiet evenings at home. 202 King St E has seen generations come and go; it has borne witness to countless joys and sorrows, and has been cherished by many over the span of nearly 150 years. It's now time for a new chapter to begin; will you be the next to write your story within these historic walls? **** EXTRAS **** Additional Dimensions: Back deck - 20'0\"x20'0\", Garage - 26'6\"x10'6\", Tool Shed - 7'0\"x5'0\". (id:47351)
Open House
This property has open houses!
Starts at:
10:00 am
Ends at:
11:00 am
Property Details
|
MLS® Number
|
X10423632 |
|
Property Type
|
Single Family |
|
Community Name
|
810 - Brockville |
|
AmenitiesNearBy
|
Public Transit |
|
CommunityFeatures
|
School Bus |
|
Features
|
Irregular Lot Size, Level |
|
ParkingSpaceTotal
|
2 |
|
Structure
|
Deck |
|
ViewType
|
River View |
Building
|
BathroomTotal
|
2 |
|
BedroomsAboveGround
|
3 |
|
BedroomsTotal
|
3 |
|
Amenities
|
Fireplace(s) |
|
Appliances
|
Water Heater, Blinds, Dishwasher, Dryer, Hood Fan, Microwave, Refrigerator, Stove, Washer |
|
BasementDevelopment
|
Unfinished |
|
BasementType
|
Full (unfinished) |
|
ConstructionStyleAttachment
|
Detached |
|
CoolingType
|
Central Air Conditioning |
|
ExteriorFinish
|
Vinyl Siding, Stucco |
|
FireplacePresent
|
Yes |
|
FireplaceTotal
|
1 |
|
FoundationType
|
Stone |
|
HalfBathTotal
|
1 |
|
HeatingFuel
|
Natural Gas |
|
HeatingType
|
Forced Air |
|
StoriesTotal
|
2 |
|
Type
|
House |
|
UtilityWater
|
Municipal Water |
Parking
Land
|
Acreage
|
No |
|
FenceType
|
Fenced Yard |
|
LandAmenities
|
Public Transit |
|
Sewer
|
Sanitary Sewer |
|
SizeDepth
|
150 Ft ,3 In |
|
SizeFrontage
|
48 Ft |
|
SizeIrregular
|
48 X 150.32 Ft ; 1 |
|
SizeTotalText
|
48 X 150.32 Ft ; 1 |
|
ZoningDescription
|
R2 - Residential |
Rooms
| Level |
Type |
Length |
Width |
Dimensions |
|
Second Level |
Bedroom |
3.17 m |
4.11 m |
3.17 m x 4.11 m |
|
Second Level |
Primary Bedroom |
4.19 m |
3.65 m |
4.19 m x 3.65 m |
|
Second Level |
Bedroom |
4.19 m |
4.03 m |
4.19 m x 4.03 m |
|
Basement |
Utility Room |
7.62 m |
6.09 m |
7.62 m x 6.09 m |
|
Basement |
Other |
4.26 m |
2.46 m |
4.26 m x 2.46 m |
|
Main Level |
Mud Room |
1.85 m |
1.72 m |
1.85 m x 1.72 m |
|
Main Level |
Living Room |
4.19 m |
3.96 m |
4.19 m x 3.96 m |
|
Main Level |
Dining Room |
3.78 m |
5.23 m |
3.78 m x 5.23 m |
|
Main Level |
Kitchen |
3.91 m |
4.03 m |
3.91 m x 4.03 m |
|
Main Level |
Family Room |
3.02 m |
6.52 m |
3.02 m x 6.52 m |
|
Main Level |
Laundry Room |
3.65 m |
3.65 m |
3.65 m x 3.65 m |
|
Main Level |
Workshop |
3.65 m |
3.65 m |
3.65 m x 3.65 m |
Utilities
|
Cable
|
Installed |
|
Sewer
|
Installed |
https://www.realtor.ca/real-estate/27649212/202-king-street-e-brockville-810-brockville




























































