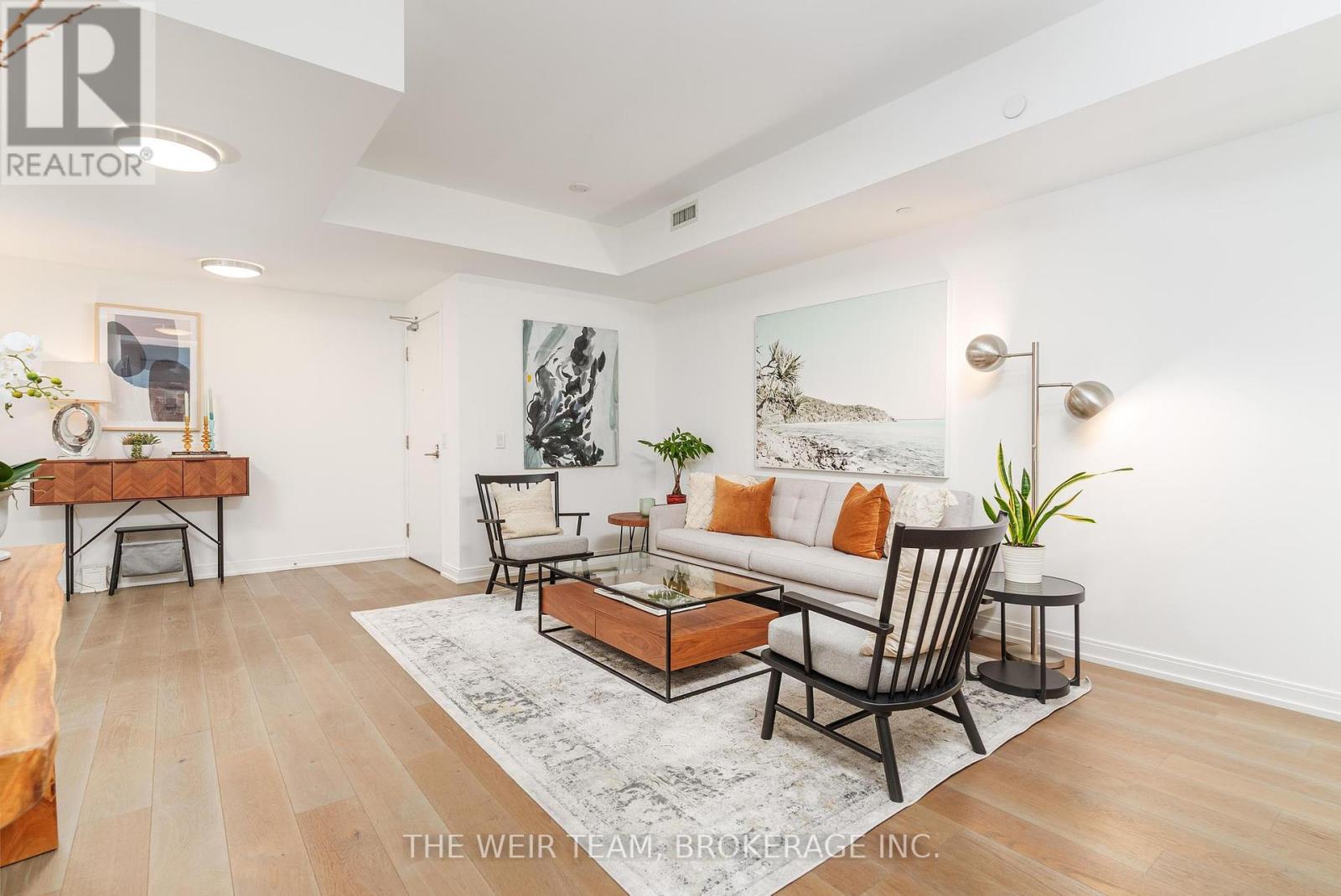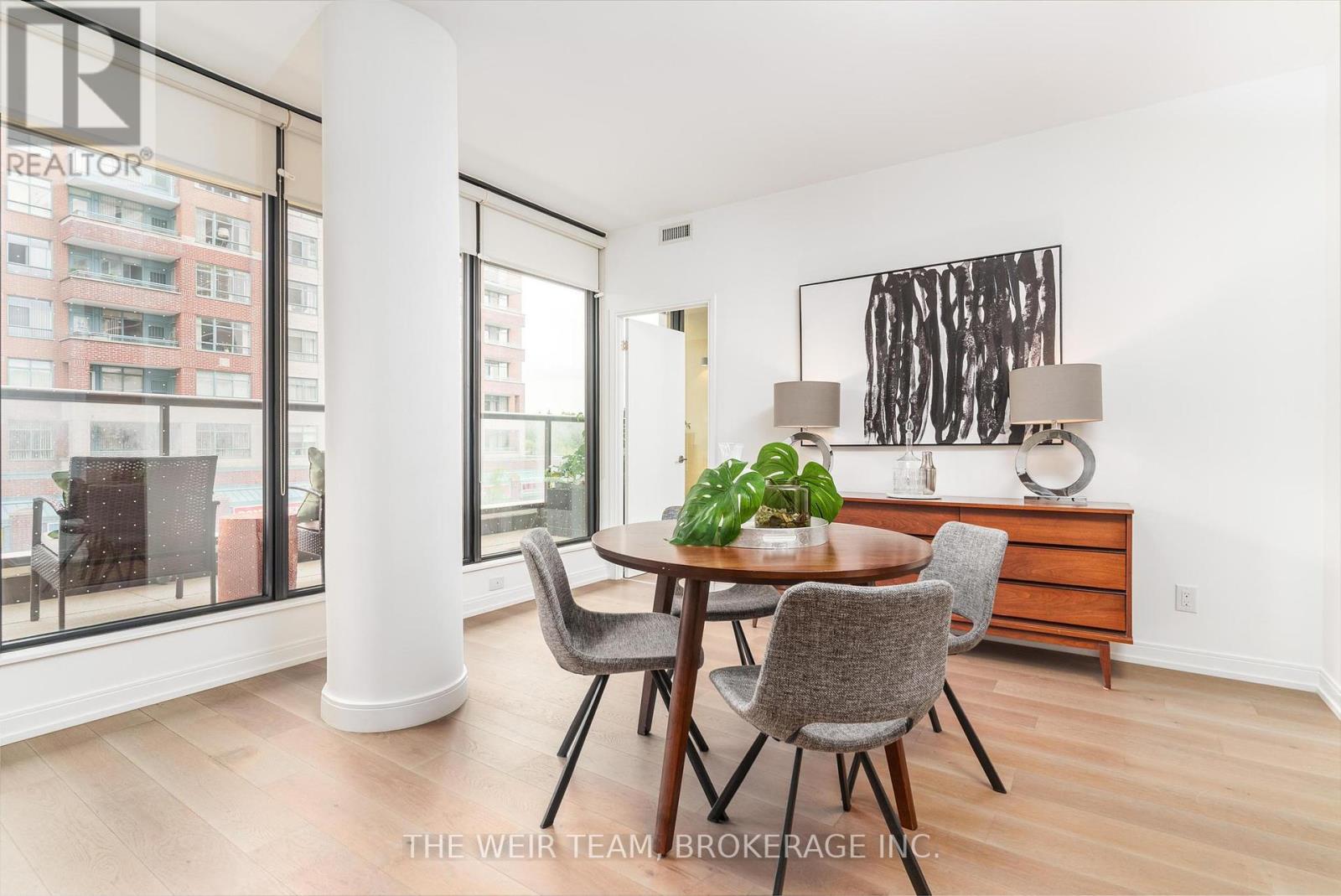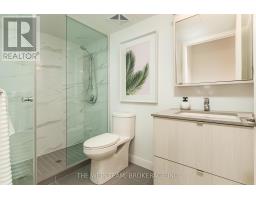$1,029,000Maintenance, Common Area Maintenance, Insurance, Parking
$971.26 Monthly
Maintenance, Common Area Maintenance, Insurance, Parking
$971.26 MonthlyWelcome to your luxurious urban oasis! This stunning unit is over 1,100 square feet and boasts a large balcony with south exposures. As you step into this meticulously designed space, you're greeted by an open-concept layout that seamlessly blends modern elegance and comfort. Large windows flood the space with natural light. The chef inspired kitchen features stainless steel appliances, a large island and ample storage. The open concept living space is perfect for entertaining friends and family. Enjoy relaxing and hosting parties on the large balcony, complete with BBQ hook up and ample space for lounging. The spacious primary bedroom features a huge custom closet and ensuite bath! A large 2nd bedroom, pantry room w/ ensuite laundry complete this amazing unit! **** EXTRAS **** Steps to shops, restaurants, The Beaches, TTC & GO, parks and schools. (id:47351)
Property Details
| MLS® Number | E9017807 |
| Property Type | Single Family |
| Community Name | Birchcliffe-Cliffside |
| CommunityFeatures | Pet Restrictions |
| Features | Balcony, Carpet Free |
| ParkingSpaceTotal | 1 |
Building
| BathroomTotal | 2 |
| BedroomsAboveGround | 2 |
| BedroomsTotal | 2 |
| Amenities | Storage - Locker |
| Appliances | Dishwasher, Dryer, Microwave, Range, Refrigerator, Stove, Washer, Window Coverings |
| CoolingType | Central Air Conditioning |
| ExteriorFinish | Concrete |
| FlooringType | Hardwood |
| HeatingFuel | Natural Gas |
| HeatingType | Forced Air |
| Type | Apartment |
Parking
| Underground |
Land
| Acreage | No |
Rooms
| Level | Type | Length | Width | Dimensions |
|---|---|---|---|---|
| Main Level | Foyer | 1.45 m | 2.73 m | 1.45 m x 2.73 m |
| Main Level | Living Room | 4.62 m | 4.21 m | 4.62 m x 4.21 m |
| Main Level | Dining Room | 6.55 m | 4 m | 6.55 m x 4 m |
| Main Level | Kitchen | 6.55 m | 4 m | 6.55 m x 4 m |
| Main Level | Primary Bedroom | 5.74 m | 3.04 m | 5.74 m x 3.04 m |
| Main Level | Bedroom 2 | 3.44 m | 3.05 m | 3.44 m x 3.05 m |
https://www.realtor.ca/real-estate/27141839/202-1100-kingston-road-toronto-birchcliffe-cliffside


















































