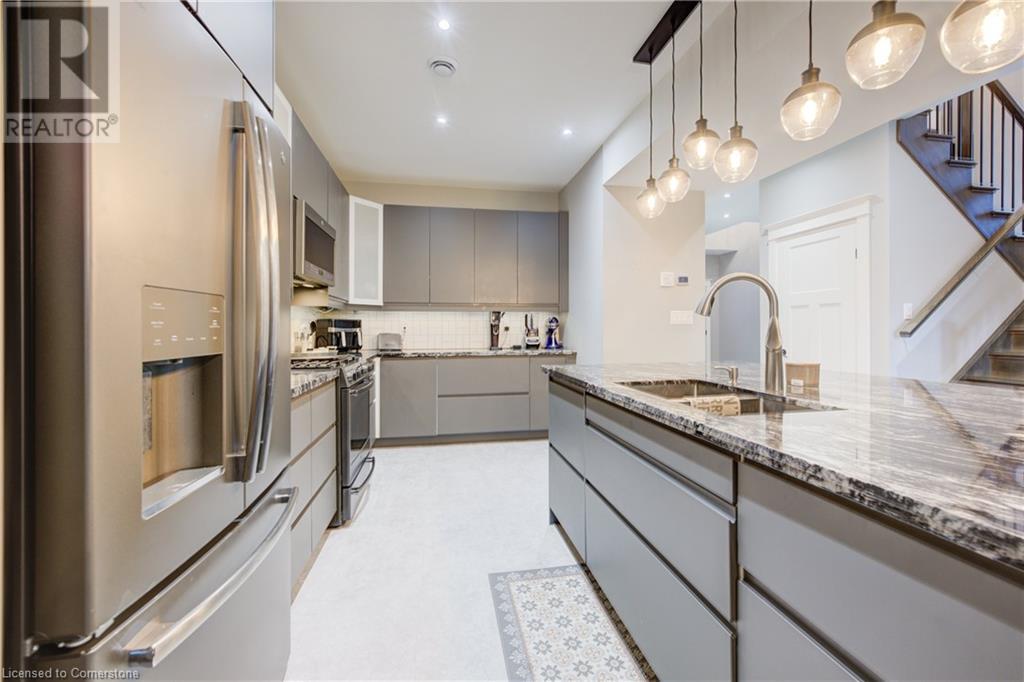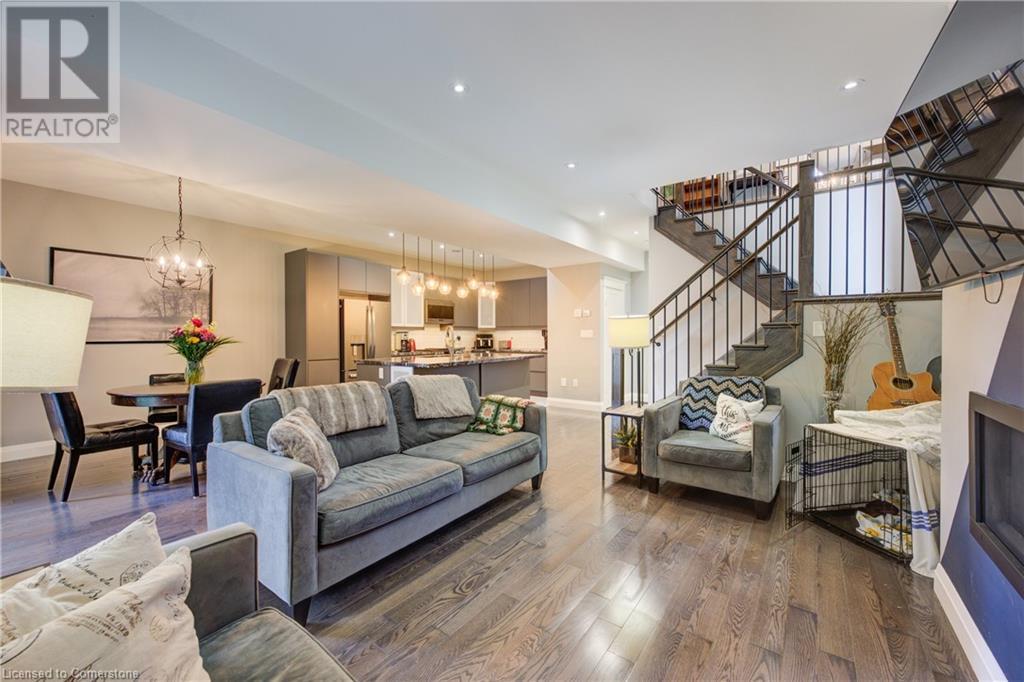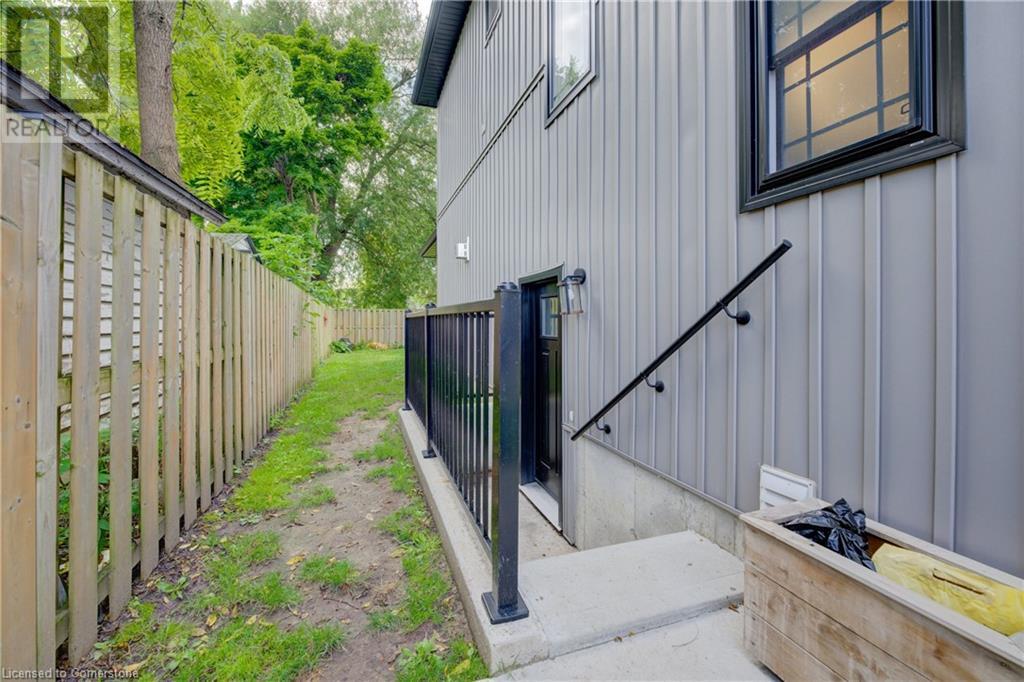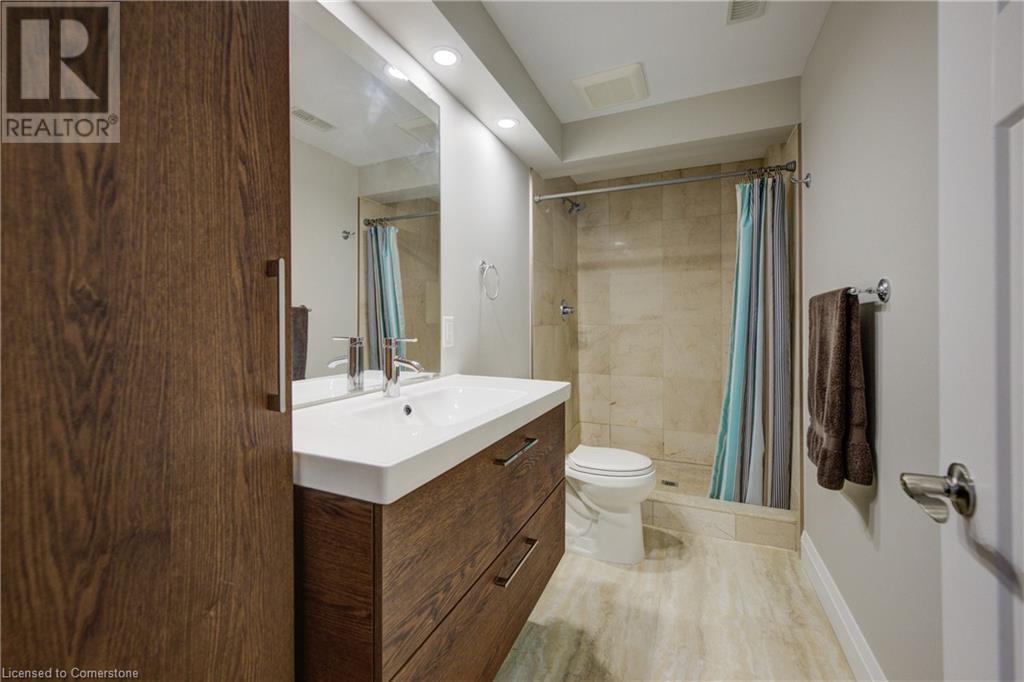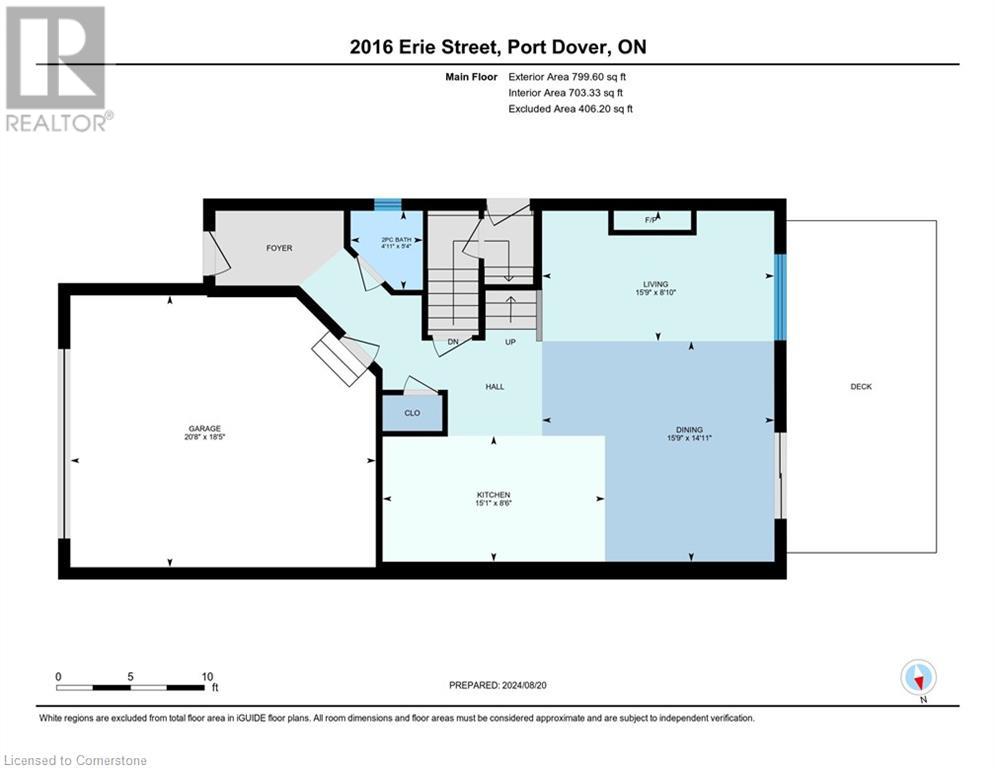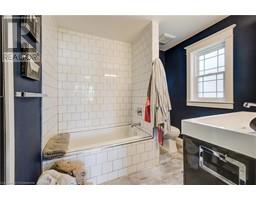4 Bedroom
3 Bathroom
2194.7 sqft
2 Level
Fireplace
Central Air Conditioning
Forced Air
$799,000
Would you like to walk to the beach, marina or down town Port Dover? Would you like to support your mortgage with rental income or simply have a private suite for guests to stay? Welcome to 2016 Erie St.; with 3 bedrooms above grade, and an accessory dwelling unit in the basement (featuring a private entrance) the possibilities are plenty. This home is well thought out with all the amenities you would expect, and then some. Granite countertop, built in appliances, 5 piece ensuite, covered back deck with western view, and much more. Whatever your stage of life, welcome home to 2016 Erie. (id:47351)
Property Details
|
MLS® Number
|
40637083 |
|
Property Type
|
Single Family |
|
AmenitiesNearBy
|
Beach, Golf Nearby, Marina, Park, Schools, Shopping |
|
CommunicationType
|
High Speed Internet |
|
Features
|
Sump Pump |
|
ParkingSpaceTotal
|
4 |
Building
|
BathroomTotal
|
3 |
|
BedroomsAboveGround
|
3 |
|
BedroomsBelowGround
|
1 |
|
BedroomsTotal
|
4 |
|
Appliances
|
Dishwasher, Dryer, Refrigerator, Washer, Range - Gas, Microwave Built-in |
|
ArchitecturalStyle
|
2 Level |
|
BasementDevelopment
|
Finished |
|
BasementType
|
Full (finished) |
|
ConstructedDate
|
2020 |
|
ConstructionStyleAttachment
|
Detached |
|
CoolingType
|
Central Air Conditioning |
|
ExteriorFinish
|
Brick Veneer, Vinyl Siding |
|
FireplacePresent
|
Yes |
|
FireplaceTotal
|
1 |
|
FoundationType
|
Poured Concrete |
|
HalfBathTotal
|
1 |
|
HeatingFuel
|
Natural Gas |
|
HeatingType
|
Forced Air |
|
StoriesTotal
|
2 |
|
SizeInterior
|
2194.7 Sqft |
|
Type
|
House |
|
UtilityWater
|
Municipal Water |
Parking
Land
|
AccessType
|
Road Access |
|
Acreage
|
No |
|
LandAmenities
|
Beach, Golf Nearby, Marina, Park, Schools, Shopping |
|
Sewer
|
Municipal Sewage System |
|
SizeDepth
|
109 Ft |
|
SizeFrontage
|
41 Ft |
|
SizeIrregular
|
0.098 |
|
SizeTotal
|
0.098 Ac|under 1/2 Acre |
|
SizeTotalText
|
0.098 Ac|under 1/2 Acre |
|
ZoningDescription
|
R1 |
Rooms
| Level |
Type |
Length |
Width |
Dimensions |
|
Second Level |
4pc Bathroom |
|
|
11'8'' x 5'11'' |
|
Second Level |
Laundry Room |
|
|
8'3'' x 5'3'' |
|
Second Level |
Bedroom |
|
|
10'6'' x 10'2'' |
|
Second Level |
Bedroom |
|
|
10'7'' x 10'2'' |
|
Second Level |
Primary Bedroom |
|
|
11'9'' x 15'6'' |
|
Lower Level |
3pc Bathroom |
|
|
11'0'' x 4'7'' |
|
Lower Level |
Kitchen |
|
|
10'11'' x 25'2'' |
|
Lower Level |
Bedroom |
|
|
11'0'' x 10'2'' |
|
Main Level |
2pc Bathroom |
|
|
5'4'' x 4'11'' |
|
Main Level |
Living Room |
|
|
8'10'' x 15'9'' |
|
Main Level |
Dining Room |
|
|
14'11'' x 15'9'' |
|
Main Level |
Kitchen |
|
|
8'6'' x 15'1'' |
Utilities
|
Cable
|
Available |
|
Electricity
|
Available |
|
Natural Gas
|
Available |
|
Telephone
|
Available |
https://www.realtor.ca/real-estate/27324506/2016-erie-street-port-dover








