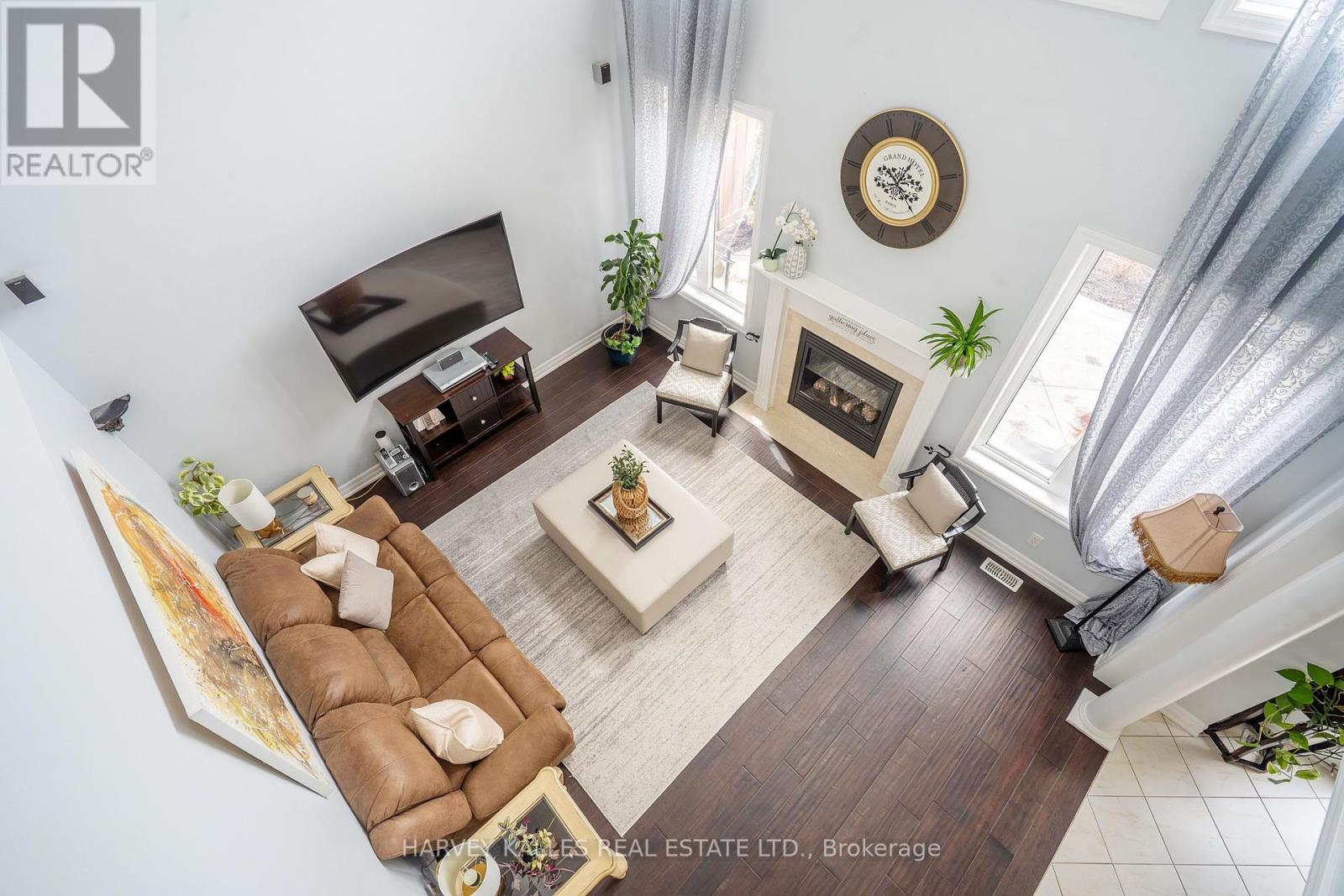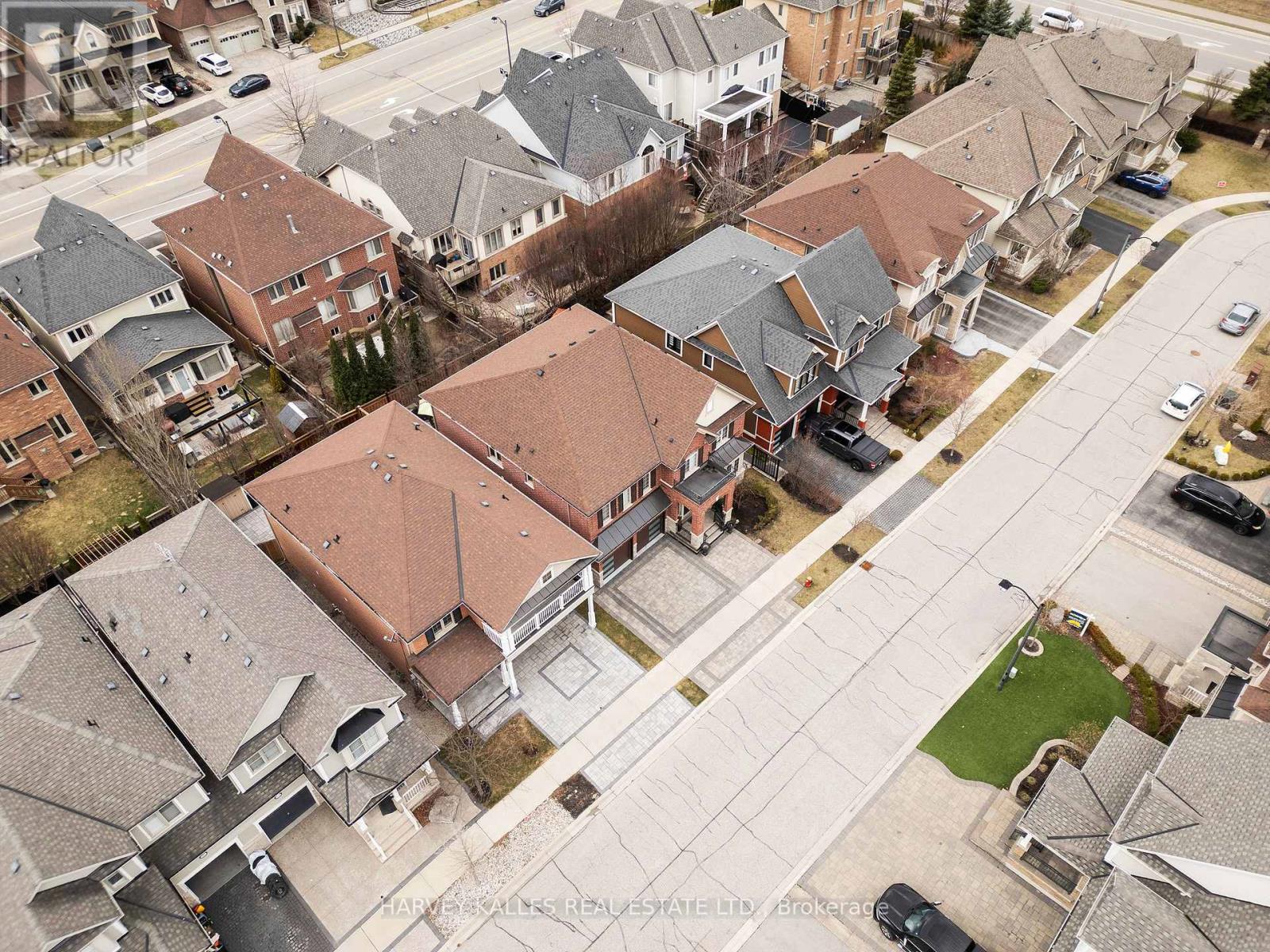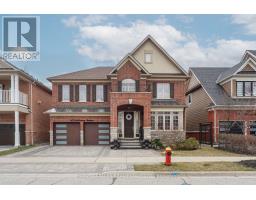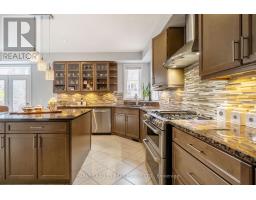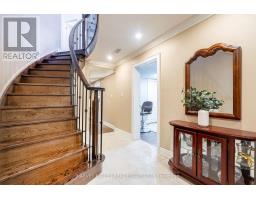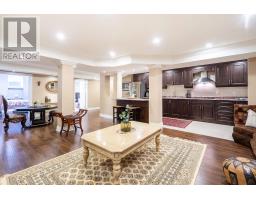8 Bedroom
5 Bathroom
3,500 - 5,000 ft2
Fireplace
Central Air Conditioning
Forced Air
Landscaped
$1,888,888
This grand, 3561sq ft Heathwood built, custom home is the perfect house for your family to up-size into. Located in a sought after, Milton, family neighbourhood with proximity to beaches, hiking, skiing, leisure centre and only a short walk to downtown Milton's restaurants and cafes! There is ample space for every family member as this large home boasts 4+3 spacious bedrooms (option for a main floor bedroom or office/den), 2 of the large 2nd floor bedrooms have en-suite bathrooms and 2 of the bedrooms share a Jack & Jill bathroom. The huge, bright kitchen with stunning granite counter tops, quality mill work, stainless steel appliances and a large island has tons of space for gourmet cooking, meal prep, entertaining and eating. Plus, the kitchen's breakfast area has french doors leading to a stamped concrete patio in the exquisitely, landscaped, west facing back yard. Relax in the stunning family room with cathedral ceilings, high floor to ceiling windows and a gas fireplace to cozy up and watch movies with your loved ones. The grand foyer showcases a solid wood staircase with black, iron picket railings and a stair lift (can be removed and patched/painted for the buyer upon request) and is open to a formal living room and large, pretty dining room. The professionally finished basement features a long kitchenette, coffered ceilings in the family room, 2 additional bedrooms, a 3 piece bathroom and a designated office space, so the lower level feels like another separate bungalow! This family home has fantastic curb appeal as it is clad with a red brick and limestone facade, it is surrounded by stamped concrete, plus it features a gorgeous interlock & stone driveway. Make this move-in-ready property your next and last stop to enjoy with the whole family for years to come! EXTRAS: near all commuting highways, GO Transit, Pearson Airport, Toronto Premium Outlets, Hospital, Shopping, Groceries, Restaurants and MORE!! (id:47351)
Property Details
|
MLS® Number
|
W12083070 |
|
Property Type
|
Single Family |
|
Community Name
|
1036 - SC Scott |
|
Amenities Near By
|
Park, Schools |
|
Community Features
|
School Bus |
|
Equipment Type
|
Water Heater - Gas |
|
Features
|
Flat Site, Wheelchair Access, In-law Suite |
|
Parking Space Total
|
5 |
|
Rental Equipment Type
|
Water Heater - Gas |
|
Structure
|
Patio(s) |
Building
|
Bathroom Total
|
5 |
|
Bedrooms Above Ground
|
4 |
|
Bedrooms Below Ground
|
4 |
|
Bedrooms Total
|
8 |
|
Age
|
6 To 15 Years |
|
Amenities
|
Fireplace(s) |
|
Appliances
|
Central Vacuum, Dishwasher, Dryer, Range, Stove, Washer, Two Refrigerators |
|
Basement Development
|
Finished |
|
Basement Features
|
Apartment In Basement |
|
Basement Type
|
N/a (finished) |
|
Construction Style Attachment
|
Detached |
|
Cooling Type
|
Central Air Conditioning |
|
Exterior Finish
|
Stone, Brick |
|
Fire Protection
|
Smoke Detectors |
|
Fireplace Present
|
Yes |
|
Foundation Type
|
Concrete |
|
Half Bath Total
|
1 |
|
Heating Fuel
|
Natural Gas |
|
Heating Type
|
Forced Air |
|
Stories Total
|
2 |
|
Size Interior
|
3,500 - 5,000 Ft2 |
|
Type
|
House |
|
Utility Water
|
Municipal Water |
Parking
Land
|
Acreage
|
No |
|
Land Amenities
|
Park, Schools |
|
Landscape Features
|
Landscaped |
|
Sewer
|
Sanitary Sewer |
|
Size Depth
|
90 Ft ,6 In |
|
Size Frontage
|
49 Ft ,4 In |
|
Size Irregular
|
49.4 X 90.5 Ft |
|
Size Total Text
|
49.4 X 90.5 Ft |
|
Surface Water
|
Lake/pond |
Rooms
| Level |
Type |
Length |
Width |
Dimensions |
|
Second Level |
Bedroom 4 |
3.56 m |
4.27 m |
3.56 m x 4.27 m |
|
Second Level |
Primary Bedroom |
6.86 m |
3.81 m |
6.86 m x 3.81 m |
|
Second Level |
Bedroom 2 |
4.52 m |
3.05 m |
4.52 m x 3.05 m |
|
Second Level |
Bedroom 3 |
5.59 m |
3.96 m |
5.59 m x 3.96 m |
|
Basement |
Family Room |
5.18 m |
7.62 m |
5.18 m x 7.62 m |
|
Main Level |
Living Room |
3.66 m |
4.27 m |
3.66 m x 4.27 m |
|
Main Level |
Dining Room |
3.66 m |
4.6 m |
3.66 m x 4.6 m |
|
Main Level |
Kitchen |
3.4 m |
4.72 m |
3.4 m x 4.72 m |
|
Main Level |
Other |
3.35 m |
4.11 m |
3.35 m x 4.11 m |
|
Main Level |
Family Room |
5.18 m |
4.29 m |
5.18 m x 4.29 m |
|
Main Level |
Bedroom |
3.05 m |
3.35 m |
3.05 m x 3.35 m |
|
Main Level |
Laundry Room |
|
|
Measurements not available |
https://www.realtor.ca/real-estate/28168597/201-holloway-terrace-milton-1036-sc-scott-1036-sc-scott
















