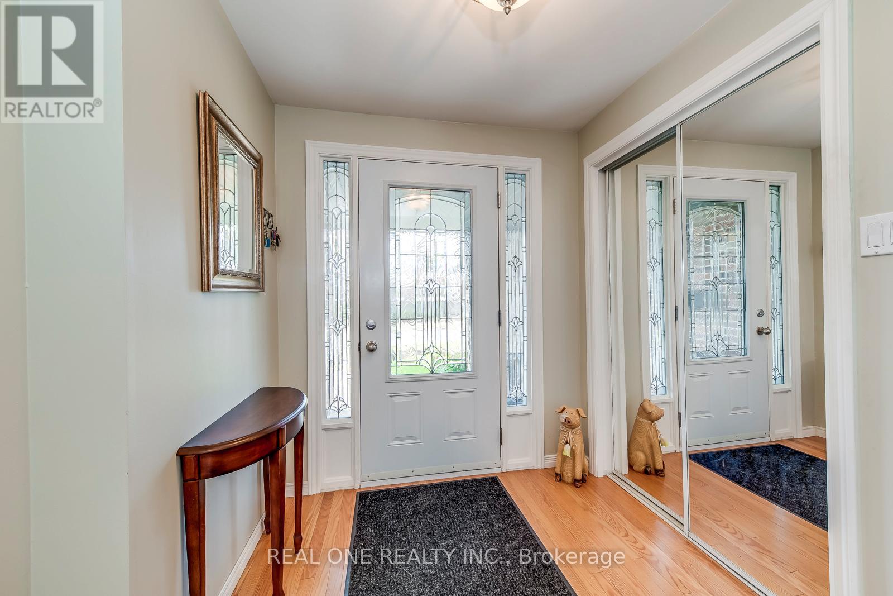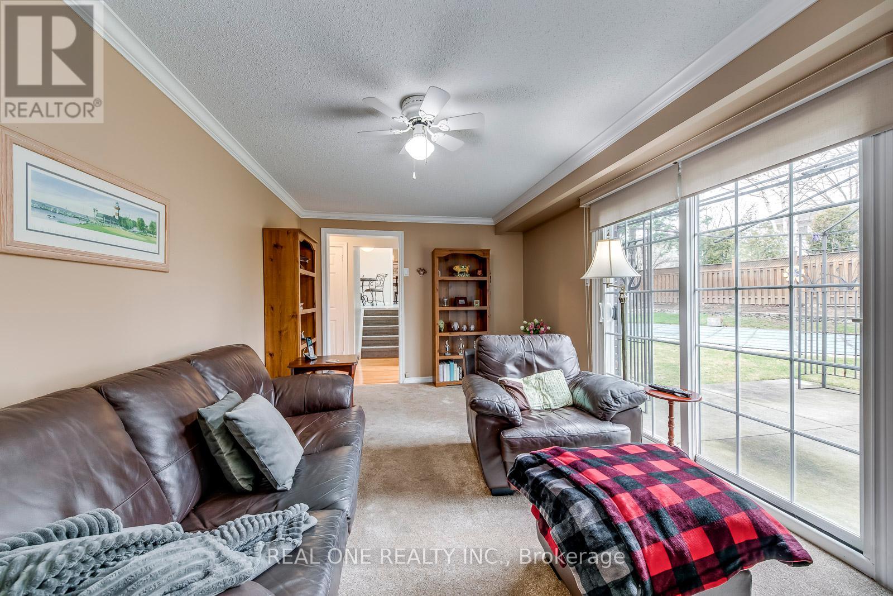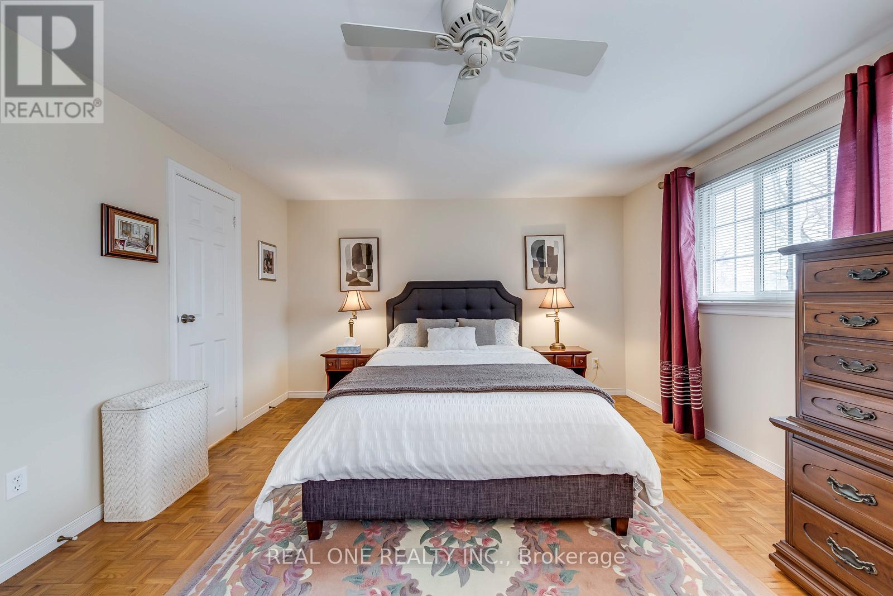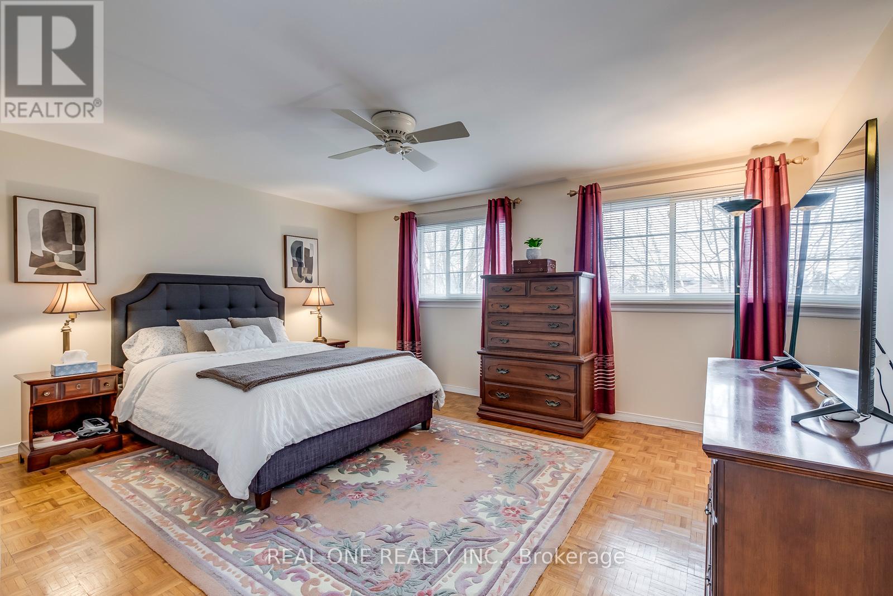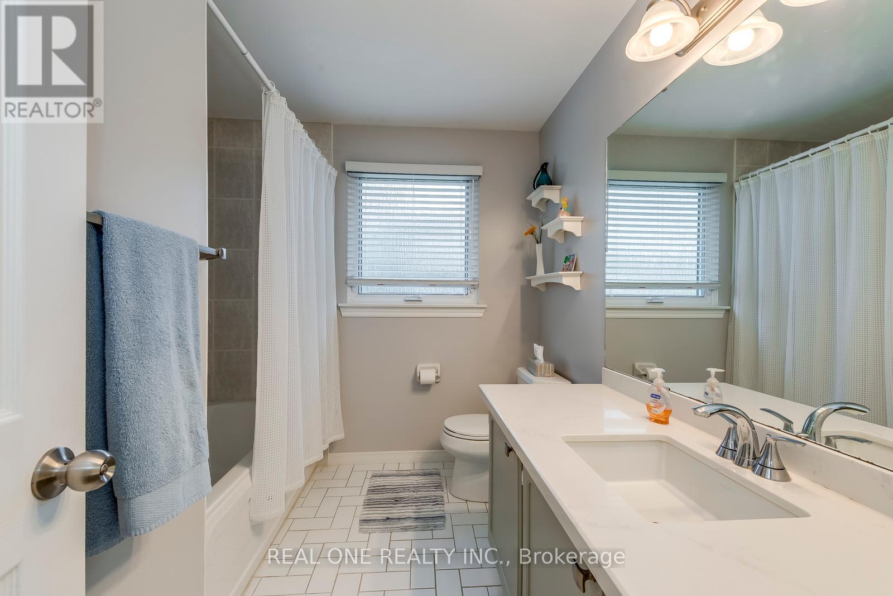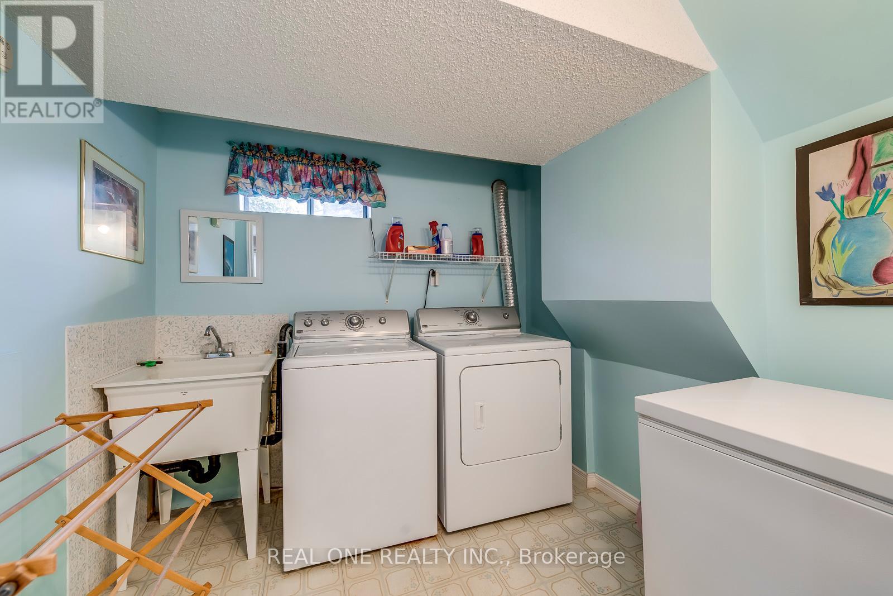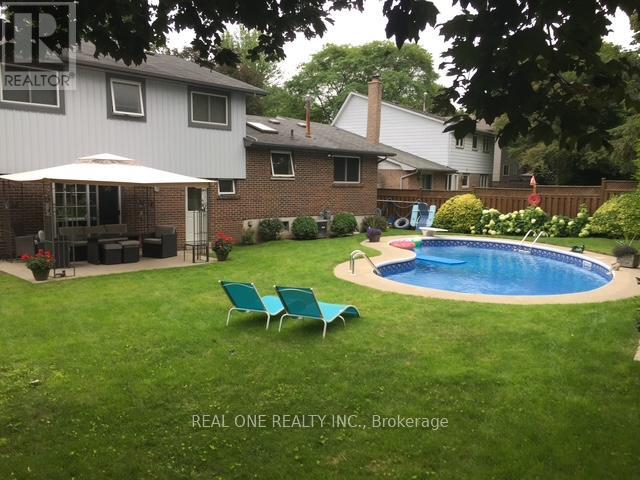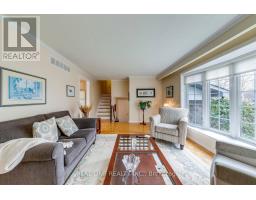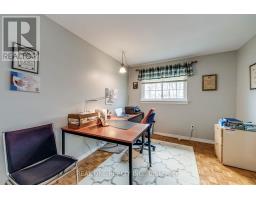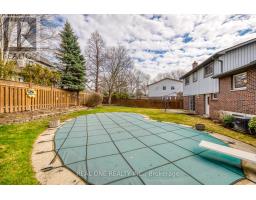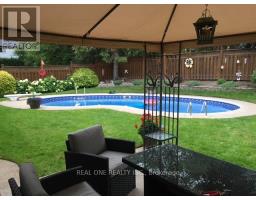5 Bedroom
3 Bathroom
1,500 - 2,000 ft2
Fireplace
Inground Pool
Central Air Conditioning
Forced Air
$1,875,000
5 Elite Picks! Here Are 5 Reasons to Make This Home Your Own: 1. Beautiful Pie-Shaped Lot (Approx. 86' at Rear) with Private Backyard Oasis Boasting Mature Trees, Gorgeous Perennial Gardens, Patio Area & 16' x 34' Kidney-Shaped I/G Pool. 2. Functional Main Level Featuring Eat-In Kitchen with Skylight & Granite Countertops, Bright Living Room with Bow Window & Separate Dining Room, Plus Spacious Ground Level Family Room with Gas Fireplace & W/O to Patio & Backyard! 3. 4 Good-Sized Bedrooms on Upper Level Including Generous Primary Bedroom Boasting 4pc Ensuite. 4. Cozy Finished Basement Featuring Spacious Rec Room with Large Window, Plus 5th Bedroom, Laundry Room & Huge Crawl Space. 5. Location! Location! Location... in Established Eastlake Neighbourhood Just Minutes to the Lake, Schools, Parks & Trails, Arena, Sports Fields, Hwy Access & Many More Amenities... Plus Just 7 Minutes to Clarkson GO for Commuters with Express GO to Union Station Approx. 30 Min! All This & More... 2pc Powder Room & Access to Oversized 2 Car Garage Complete the Ground Level. Convenient I/G Sprinkler System. Updated Shingles '23. (id:47351)
Property Details
|
MLS® Number
|
W12080475 |
|
Property Type
|
Single Family |
|
Community Name
|
1006 - FD Ford |
|
Parking Space Total
|
4 |
|
Pool Type
|
Inground Pool |
Building
|
Bathroom Total
|
3 |
|
Bedrooms Above Ground
|
4 |
|
Bedrooms Below Ground
|
1 |
|
Bedrooms Total
|
5 |
|
Appliances
|
Garage Door Opener Remote(s), Central Vacuum, Dishwasher, Dryer, Garage Door Opener, Hood Fan, Microwave, Stove, Washer, Window Coverings, Refrigerator |
|
Basement Development
|
Finished |
|
Basement Type
|
N/a (finished) |
|
Construction Style Attachment
|
Detached |
|
Construction Style Split Level
|
Sidesplit |
|
Cooling Type
|
Central Air Conditioning |
|
Exterior Finish
|
Brick, Stone |
|
Fireplace Present
|
Yes |
|
Flooring Type
|
Parquet, Carpeted |
|
Foundation Type
|
Unknown |
|
Half Bath Total
|
1 |
|
Heating Fuel
|
Natural Gas |
|
Heating Type
|
Forced Air |
|
Size Interior
|
1,500 - 2,000 Ft2 |
|
Type
|
House |
|
Utility Water
|
Municipal Water |
Parking
Land
|
Acreage
|
No |
|
Sewer
|
Sanitary Sewer |
|
Size Depth
|
100 Ft ,3 In |
|
Size Frontage
|
52 Ft ,8 In |
|
Size Irregular
|
52.7 X 100.3 Ft ; Irreg. Lot/approx. 86' At Rear |
|
Size Total Text
|
52.7 X 100.3 Ft ; Irreg. Lot/approx. 86' At Rear |
Rooms
| Level |
Type |
Length |
Width |
Dimensions |
|
Basement |
Recreational, Games Room |
6.71 m |
3.48 m |
6.71 m x 3.48 m |
|
Basement |
Bedroom 5 |
3.53 m |
2.24 m |
3.53 m x 2.24 m |
|
Main Level |
Kitchen |
3.58 m |
3.58 m |
3.58 m x 3.58 m |
|
Main Level |
Dining Room |
3.58 m |
3.1 m |
3.58 m x 3.1 m |
|
Main Level |
Living Room |
5.97 m |
3.63 m |
5.97 m x 3.63 m |
|
Upper Level |
Primary Bedroom |
4.85 m |
3.99 m |
4.85 m x 3.99 m |
|
Upper Level |
Bedroom 2 |
3.99 m |
2.92 m |
3.99 m x 2.92 m |
|
Upper Level |
Bedroom 3 |
3.68 m |
2.95 m |
3.68 m x 2.95 m |
|
Upper Level |
Bedroom 4 |
3.73 m |
2.41 m |
3.73 m x 2.41 m |
|
Ground Level |
Family Room |
5.41 m |
3.12 m |
5.41 m x 3.12 m |
https://www.realtor.ca/real-estate/28162703/201-arichat-road-oakville-1006-fd-ford-1006-fd-ford



