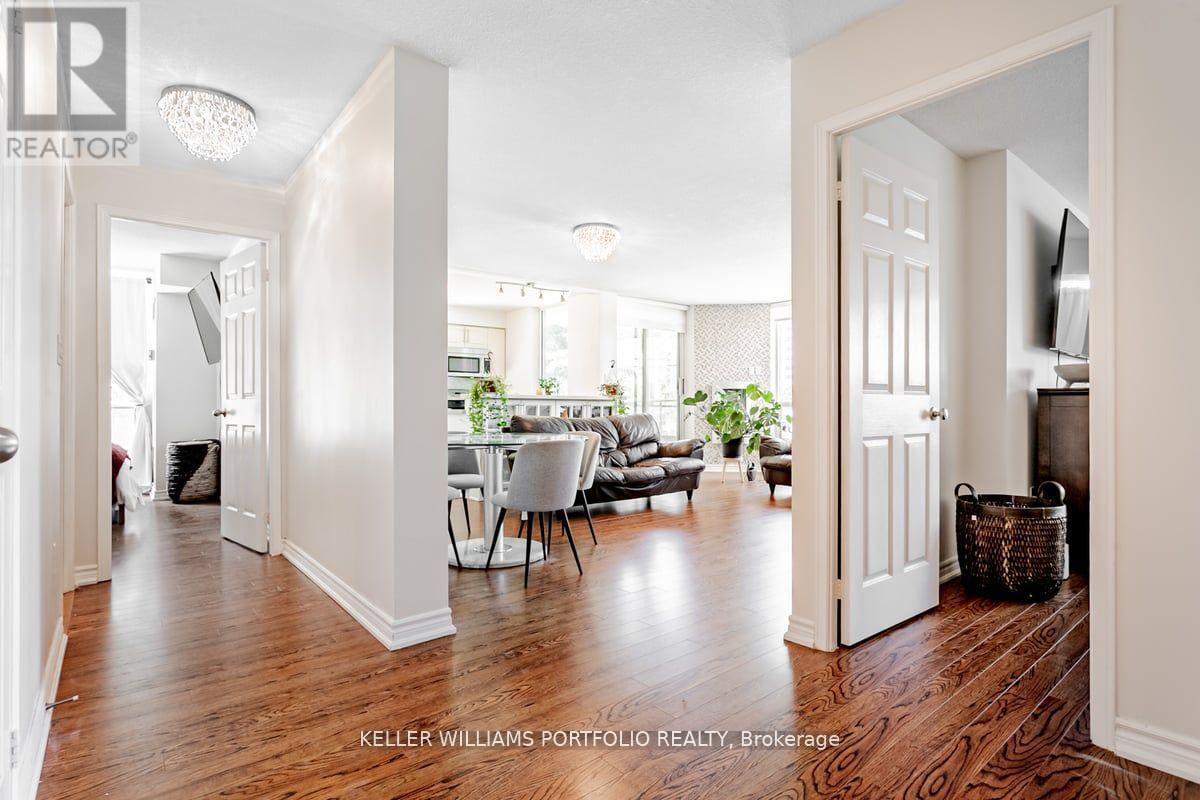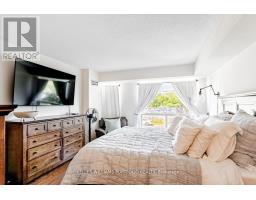2 Bedroom
2 Bathroom
Central Air Conditioning
Forced Air
$689,999Maintenance, Heat, Insurance, Common Area Maintenance, Water, Parking, Electricity
$1,044.58 Monthly
Maintenance, Heat, Insurance, Common Area Maintenance, Water, Parking, Electricity
$1,044.58 MonthlyWelcome Home to this modern, open concept layout 2 bedroom 2 bath corner unit at Yonge and Finch. This condo provides plenty of natural light, features hardwood floors, stainless steel appliances, a breakfast bar and quartz countertops in the kitchen. Location is close to restaurants, shops and entertainment. Direct access through the garage to Finch Station Subway or a short drive to the 401 (id:47351)
Property Details
| MLS® Number | C9345459 |
| Property Type | Single Family |
| Community Name | Newtonbrook East |
| AmenitiesNearBy | Public Transit, Place Of Worship |
| CommunityFeatures | Pets Not Allowed, Community Centre |
| Features | Balcony, In Suite Laundry |
| ParkingSpaceTotal | 1 |
Building
| BathroomTotal | 2 |
| BedroomsAboveGround | 2 |
| BedroomsTotal | 2 |
| Amenities | Security/concierge, Party Room, Exercise Centre, Visitor Parking, Storage - Locker |
| Appliances | Dishwasher, Dryer, Microwave, Oven, Refrigerator, Stove, Washer, Window Coverings |
| CoolingType | Central Air Conditioning |
| ExteriorFinish | Concrete |
| FlooringType | Hardwood |
| HeatingFuel | Natural Gas |
| HeatingType | Forced Air |
| Type | Apartment |
Parking
| Underground |
Land
| Acreage | No |
| LandAmenities | Public Transit, Place Of Worship |
Rooms
| Level | Type | Length | Width | Dimensions |
|---|---|---|---|---|
| Main Level | Kitchen | 2.84 m | 3.61 m | 2.84 m x 3.61 m |
| Main Level | Living Room | 4.37 m | 6.12 m | 4.37 m x 6.12 m |
| Main Level | Dining Room | 4.37 m | 6.12 m | 4.37 m x 6.12 m |
| Main Level | Primary Bedroom | 3.66 m | 4.39 m | 3.66 m x 4.39 m |
| Main Level | Bedroom 2 | 3.25 m | 2.84 m | 3.25 m x 2.84 m |
























































