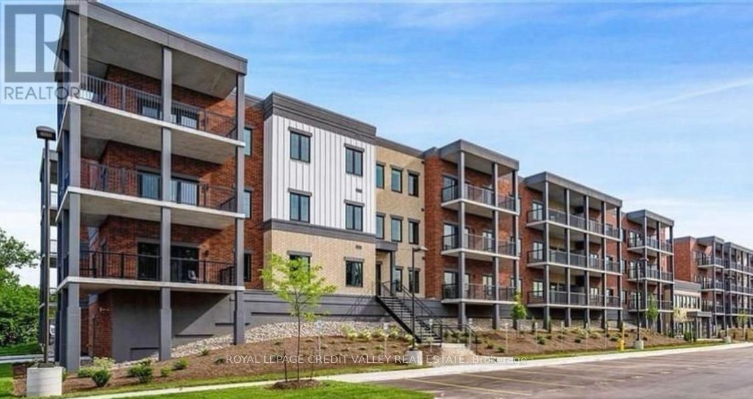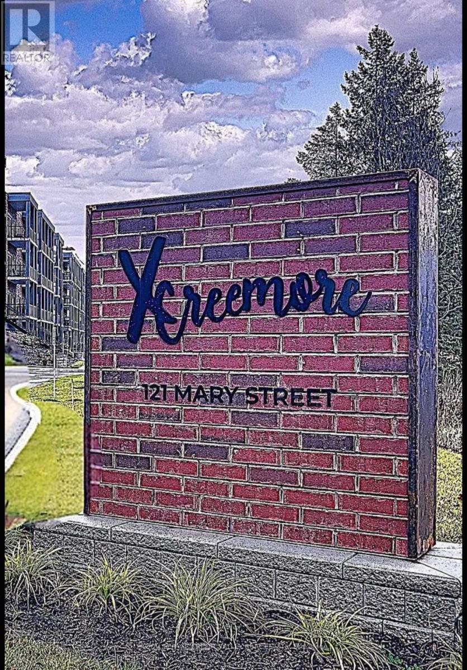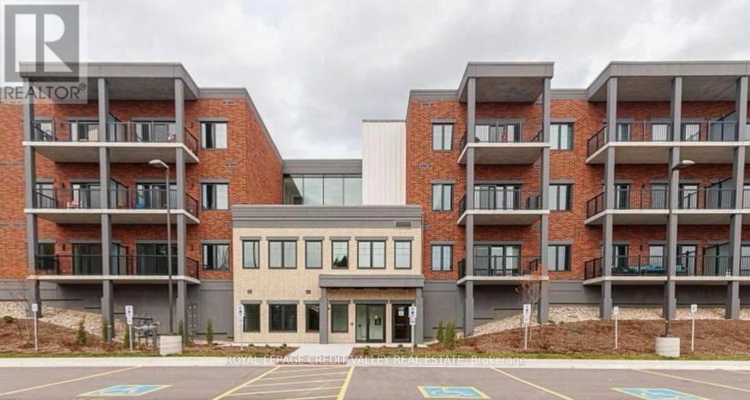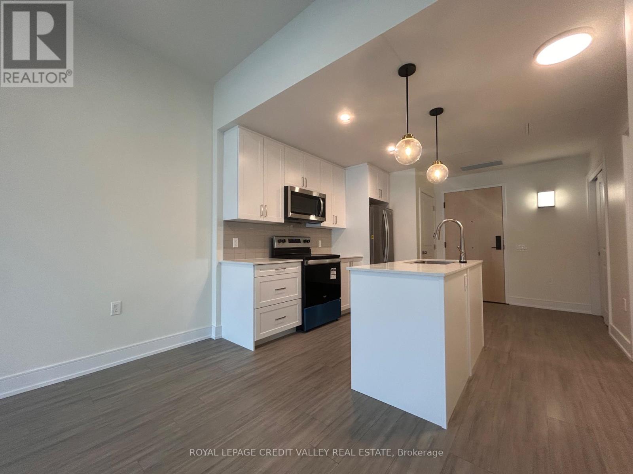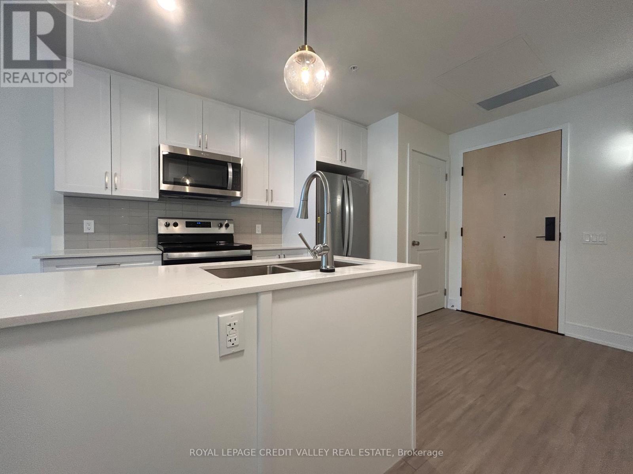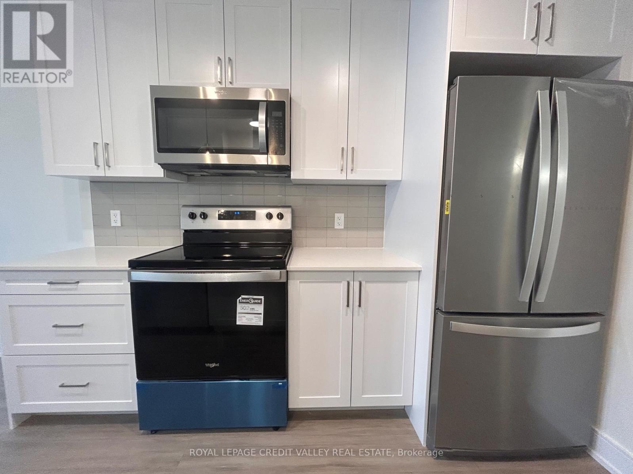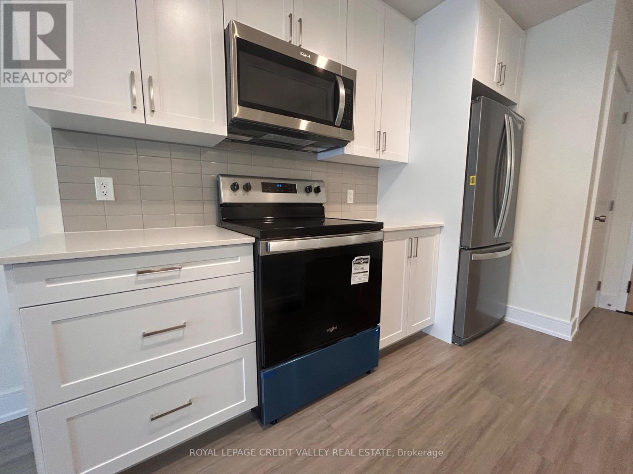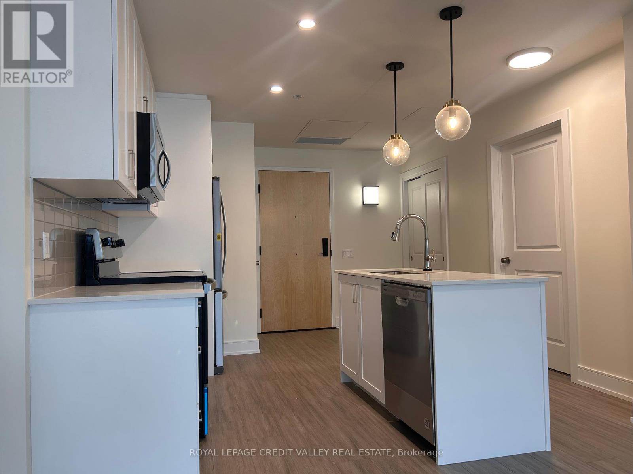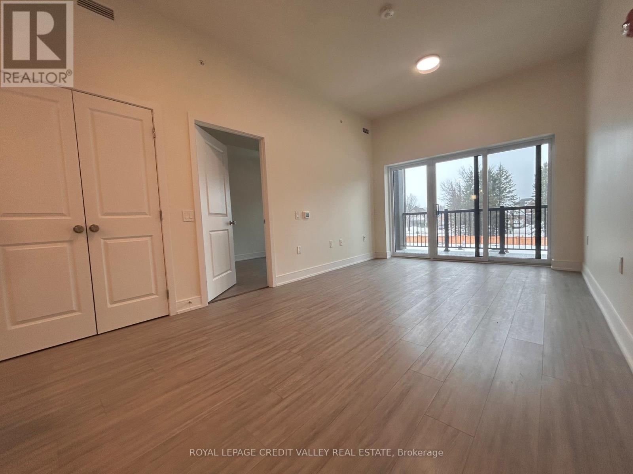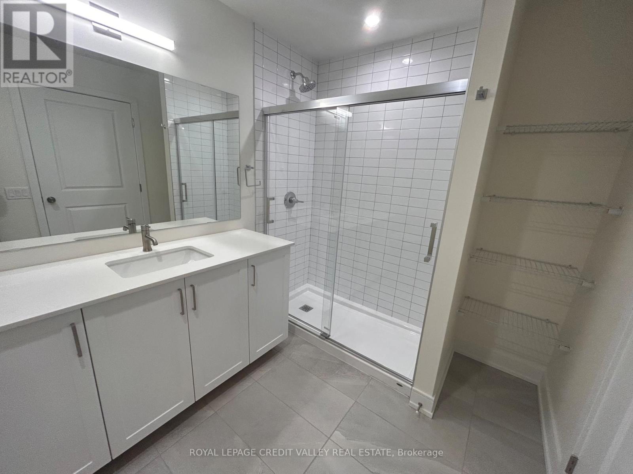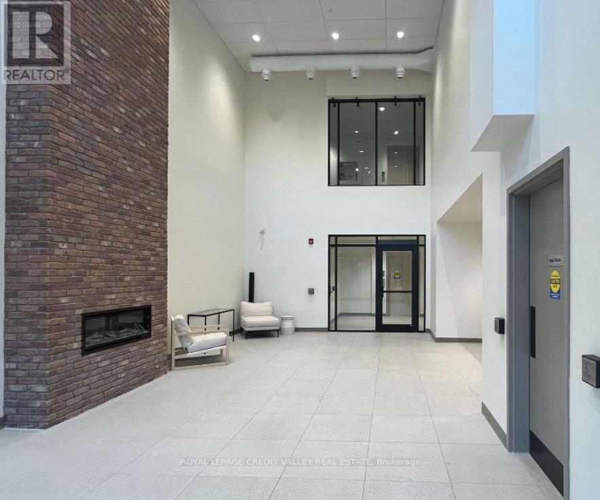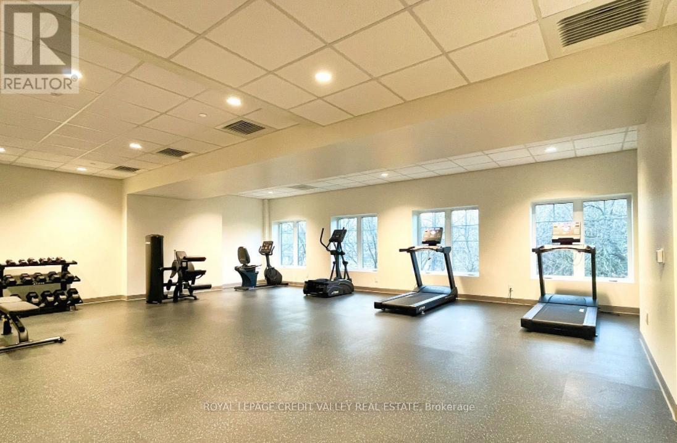201 - 121 Mary Street Clearview, Ontario L0M 1G0
$519,900Maintenance, Common Area Maintenance, Insurance, Parking
$393.72 Monthly
Maintenance, Common Area Maintenance, Insurance, Parking
$393.72 MonthlyWelcome to The Brix, a brand-new, never-lived-in 700 sq. ft. boutique condo in the heart of charming Creemore! Features You'll Love: 9' Ceilings - Spacious & airy feel, Open-Concept Kitchen - Sleek quartz island & undermount sink, Bright Living Room - Walkout to a beautiful terrace, Premium Finishes - Modern design & high-end details. Prime Location for Outdoor Enthusiasts! Enjoy golf courses, nature trails, parks, skiing resorts, and pristine beaches just minutes away. Building Amenities: Fully equipped gym, Stylish party room, Parking & locker included. Experience luxury, comfort, and nature in one perfect package. Don't miss this rare opportunity! (id:47351)
Property Details
| MLS® Number | S12004935 |
| Property Type | Single Family |
| Community Name | Creemore |
| Community Features | Pet Restrictions |
| Features | Balcony, Carpet Free |
| Parking Space Total | 1 |
Building
| Bathroom Total | 1 |
| Bedrooms Above Ground | 1 |
| Bedrooms Total | 1 |
| Amenities | Exercise Centre, Party Room, Visitor Parking, Storage - Locker |
| Appliances | Dishwasher, Dryer, Microwave, Stove, Washer, Refrigerator |
| Cooling Type | Central Air Conditioning |
| Exterior Finish | Brick |
| Heating Fuel | Natural Gas |
| Heating Type | Forced Air |
| Size Interior | 700 - 799 Ft2 |
| Type | Apartment |
Parking
| Underground | |
| Garage |
Land
| Acreage | No |
| Landscape Features | Landscaped |
Rooms
| Level | Type | Length | Width | Dimensions |
|---|---|---|---|---|
| Main Level | Kitchen | 3.54 m | 2.9 m | 3.54 m x 2.9 m |
| Main Level | Living Room | 3.17 m | 2.26 m | 3.17 m x 2.26 m |
| Main Level | Primary Bedroom | 3.35 m | 2.74 m | 3.35 m x 2.74 m |
https://www.realtor.ca/real-estate/27990565/201-121-mary-street-clearview-creemore-creemore
