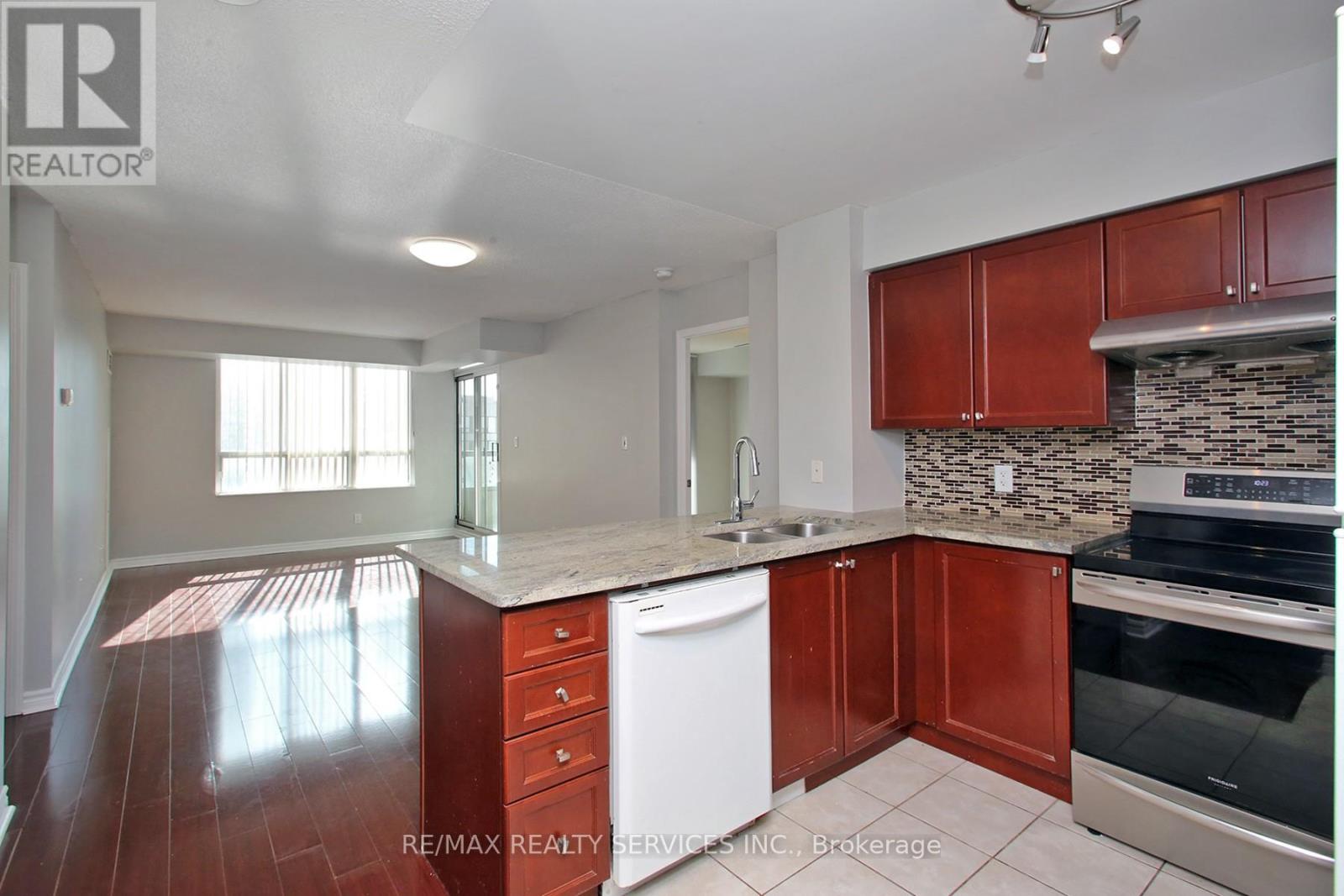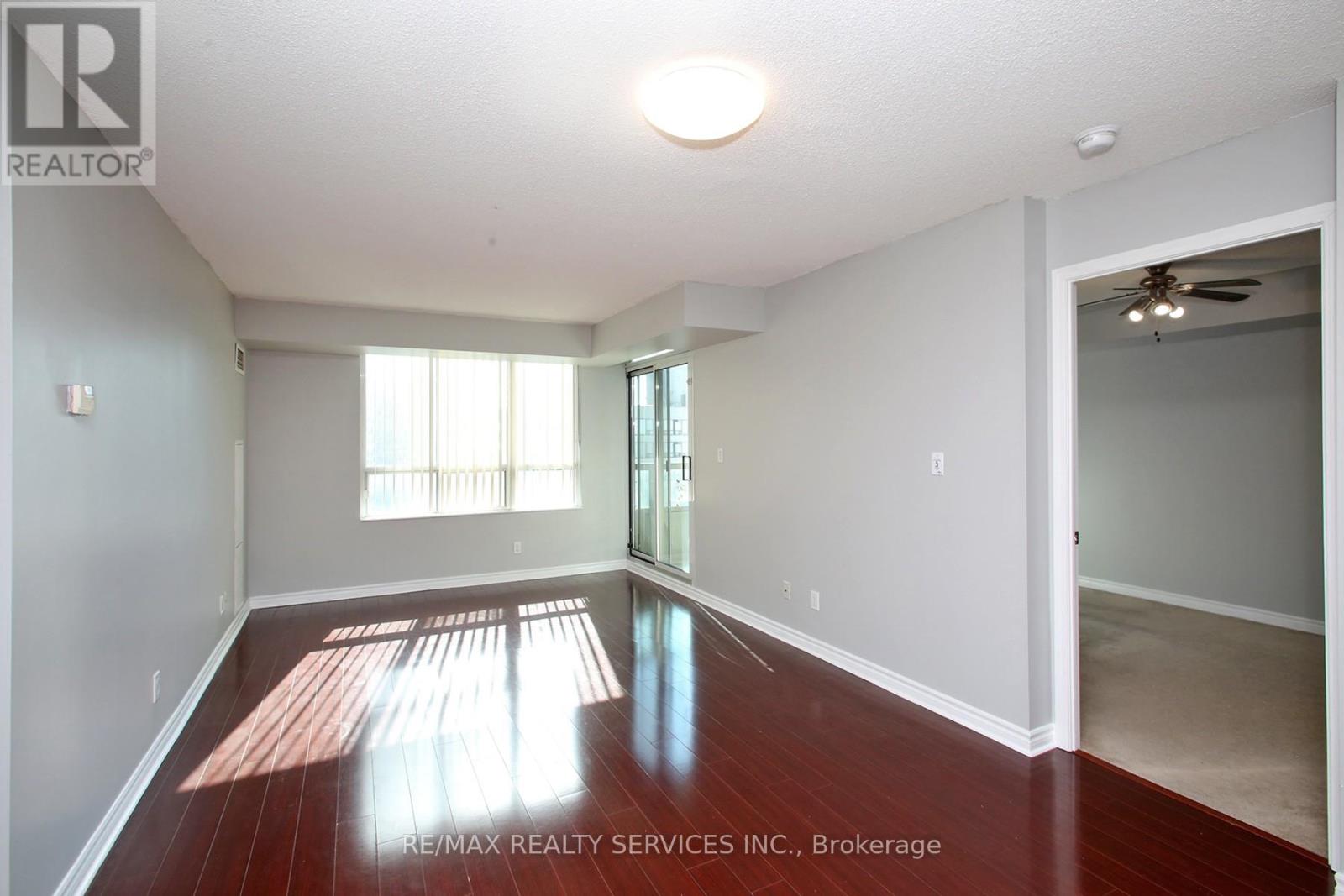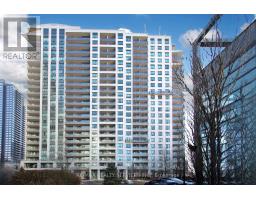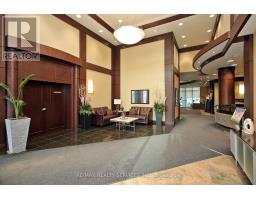3 Bedroom
2 Bathroom
900 - 999 ft2
Central Air Conditioning
Forced Air
$2,900 Monthly
A Gorgeous Se Facing 2Bdrm & 2Bath Plus Den, Approx.943 Sq.Ft Condo On High 20th Flr In Prestige Universal Building Located In Mississauga's City Centre. This Luxurious Condo With A Great Open Concept Layout, 9Ft Ceilings, Lots Of Natural Light And A Den That You Can Use As A Guest Room Or Office Space. The Kitchen Has A Generous Sized Breakfast Bar With Granite Countertops And Appliances. Unit Has Been Freshly Painted! (id:47351)
Property Details
|
MLS® Number
|
W12014271 |
|
Property Type
|
Single Family |
|
Community Name
|
Creditview |
|
Amenities Near By
|
Hospital, Public Transit |
|
Community Features
|
Pet Restrictions, Community Centre |
|
Features
|
Balcony |
|
Parking Space Total
|
1 |
Building
|
Bathroom Total
|
2 |
|
Bedrooms Above Ground
|
2 |
|
Bedrooms Below Ground
|
1 |
|
Bedrooms Total
|
3 |
|
Amenities
|
Recreation Centre, Exercise Centre, Party Room, Storage - Locker |
|
Cooling Type
|
Central Air Conditioning |
|
Exterior Finish
|
Concrete |
|
Flooring Type
|
Laminate, Ceramic, Carpeted |
|
Heating Fuel
|
Natural Gas |
|
Heating Type
|
Forced Air |
|
Size Interior
|
900 - 999 Ft2 |
|
Type
|
Apartment |
Parking
Land
|
Acreage
|
No |
|
Land Amenities
|
Hospital, Public Transit |
Rooms
| Level |
Type |
Length |
Width |
Dimensions |
|
Main Level |
Living Room |
6.52 m |
3.35 m |
6.52 m x 3.35 m |
|
Main Level |
Dining Room |
6.52 m |
3.35 m |
6.52 m x 3.35 m |
|
Main Level |
Kitchen |
2.87 m |
2.44 m |
2.87 m x 2.44 m |
|
Main Level |
Primary Bedroom |
4.77 m |
3.15 m |
4.77 m x 3.15 m |
|
Main Level |
Bedroom 2 |
3.66 m |
2.74 m |
3.66 m x 2.74 m |
|
Main Level |
Den |
2.26 m |
2.11 m |
2.26 m x 2.11 m |
https://www.realtor.ca/real-estate/28012732/2007-335-rathburn-road-w-mississauga-creditview-creditview
























































