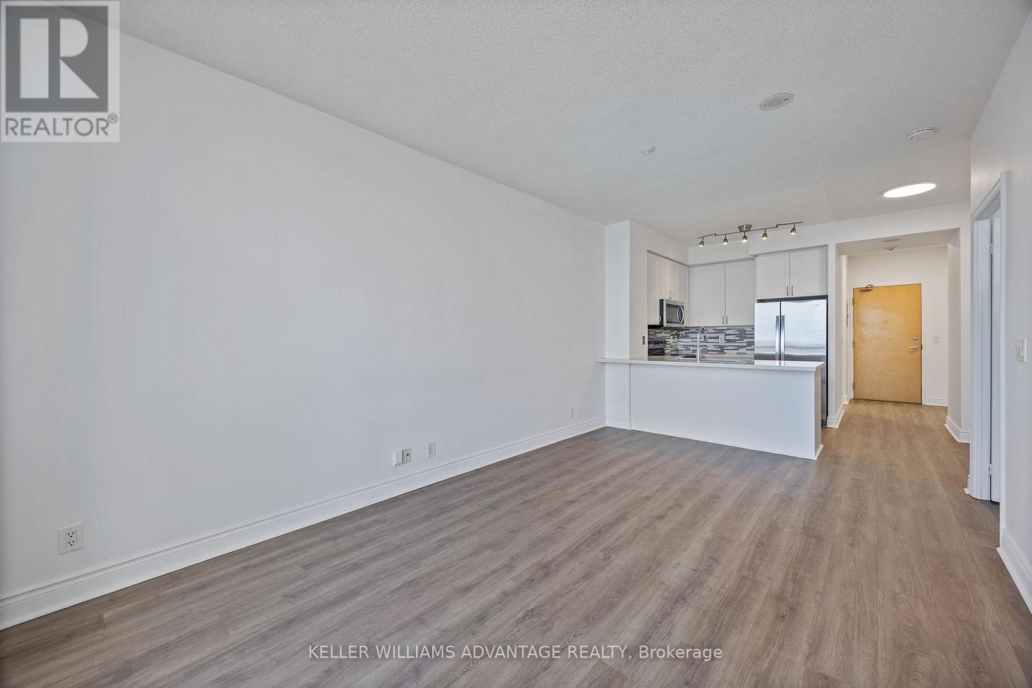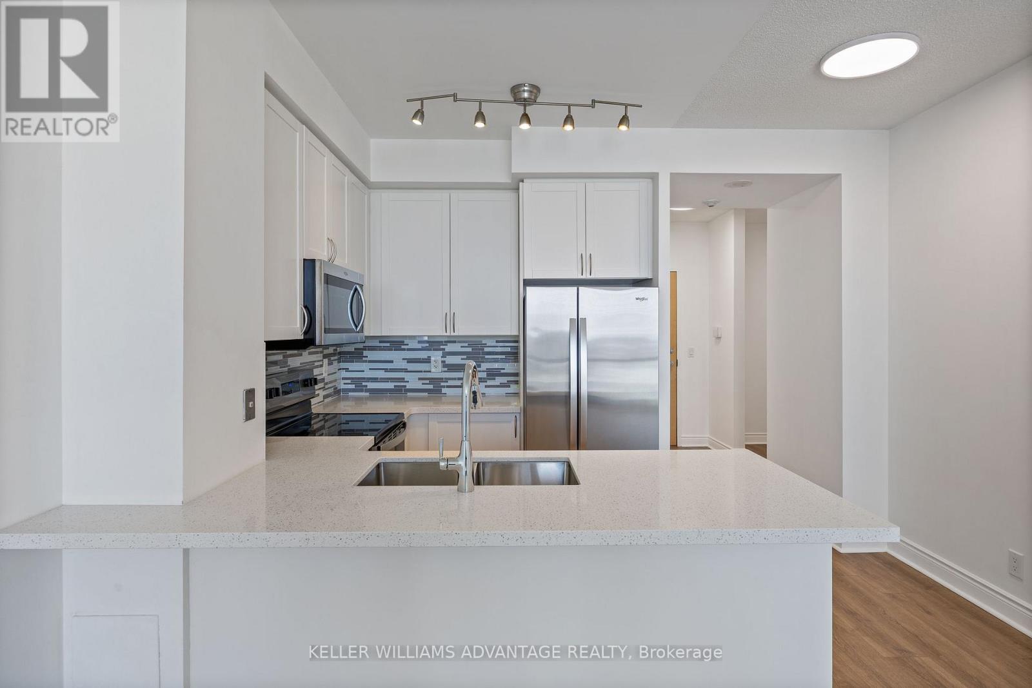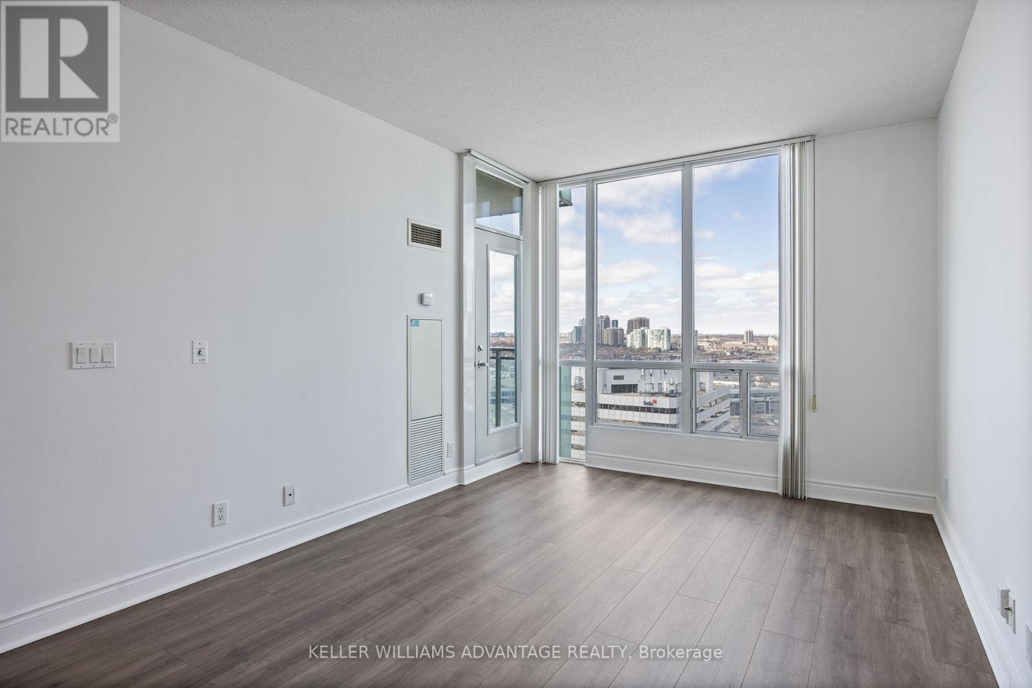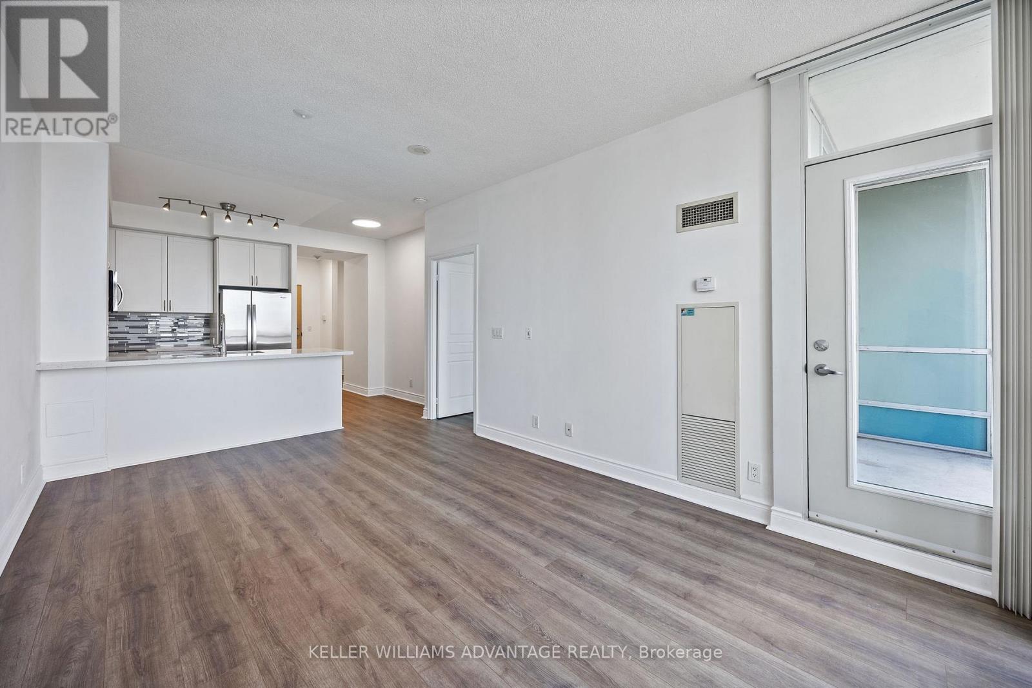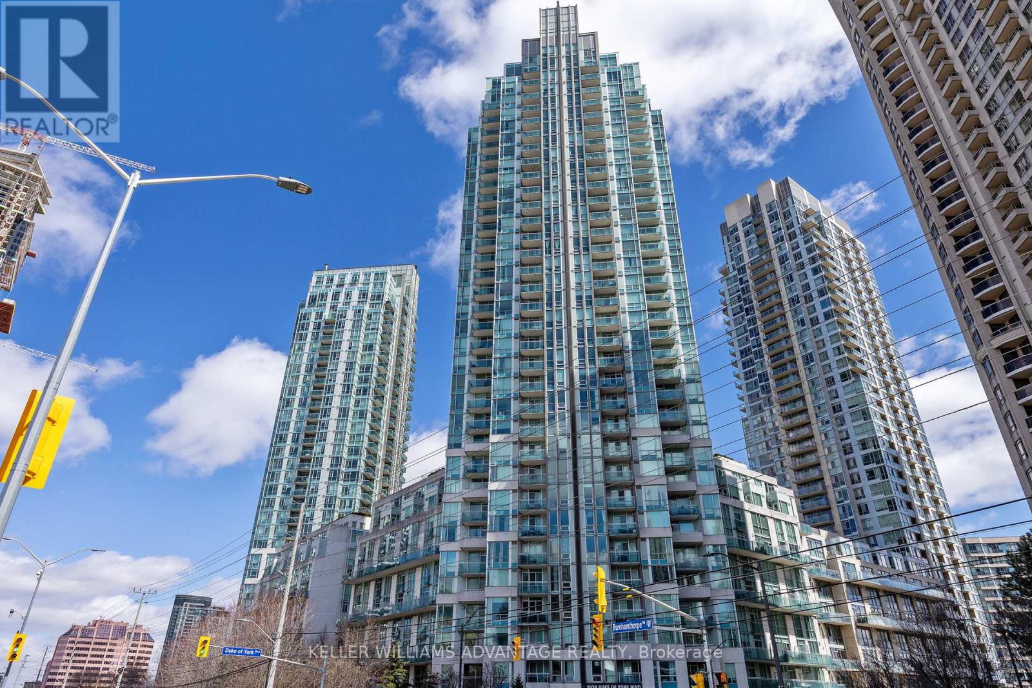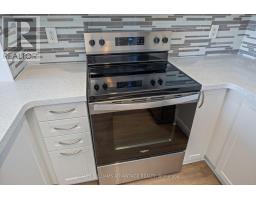2003 - 3939 Duke Of York Boulevard Mississauga, Ontario L5B 4N2
$599,000Maintenance, Common Area Maintenance, Heat, Electricity, Insurance, Parking, Water
$542.21 Monthly
Maintenance, Common Area Maintenance, Heat, Electricity, Insurance, Parking, Water
$542.21 Monthly*** Virtual Tour *** Rarely Offered, Luxuriously Upgraded Extra-Large One-Bedroom Plus Den With Two Washrooms, Locker And Parking On P1 Level!! This Amazing Executive Unit Boasts An Open-Concept Layout, 9-Foot Ceilings With Floor-To-Ceiling Windows, A Modern Kitchen With Stone Countertops And A Large Master-Bedroom with His & Her Closets And A 4-Piece Exceptional En-suite!! Positioning Of The Den Separate From The Master Bedroom And With Quick Access To The Second Washroom And Laundry Complements This One-Of-A-Kind Floor Plan. Freshly Painted, New Laminate Flooring , New Ceramic Floors. New S/S Fridge, New S/S Stove, New Stone Countertop & Backsplash, What Else You Could Ask For! Tremendously Sought-After Downtown Core Mississauga Location (You Are RIGHT THERE!), With Plenty Of Entertainment Options, Work, Study And Shopping. Easy Access To Highways, Public Transit, And Square-One... Upgraded To Most Discerning Tastes And Ready To Move-In, Don't Miss! (id:47351)
Property Details
| MLS® Number | W12072978 |
| Property Type | Single Family |
| Community Name | City Centre |
| Amenities Near By | Public Transit, Park, Schools |
| Community Features | Pet Restrictions, Community Centre |
| Features | Balcony, Carpet Free, In Suite Laundry |
| Parking Space Total | 1 |
Building
| Bathroom Total | 2 |
| Bedrooms Above Ground | 1 |
| Bedrooms Below Ground | 1 |
| Bedrooms Total | 2 |
| Amenities | Security/concierge, Party Room, Recreation Centre, Exercise Centre, Storage - Locker |
| Appliances | Dishwasher, Dryer, Microwave, Stove, Washer, Window Coverings, Refrigerator |
| Cooling Type | Central Air Conditioning |
| Exterior Finish | Concrete |
| Flooring Type | Laminate, Ceramic |
| Half Bath Total | 1 |
| Heating Fuel | Natural Gas |
| Heating Type | Forced Air |
| Size Interior | 700 - 799 Ft2 |
| Type | Apartment |
Parking
| Underground | |
| Garage |
Land
| Acreage | No |
| Land Amenities | Public Transit, Park, Schools |
Rooms
| Level | Type | Length | Width | Dimensions |
|---|---|---|---|---|
| Flat | Foyer | Measurements not available | ||
| Flat | Living Room | Measurements not available | ||
| Flat | Dining Room | Measurements not available | ||
| Flat | Kitchen | Measurements not available | ||
| Flat | Primary Bedroom | Measurements not available | ||
| Flat | Bathroom | Measurements not available | ||
| Flat | Den | Measurements not available | ||
| Flat | Bathroom | Measurements not available |



