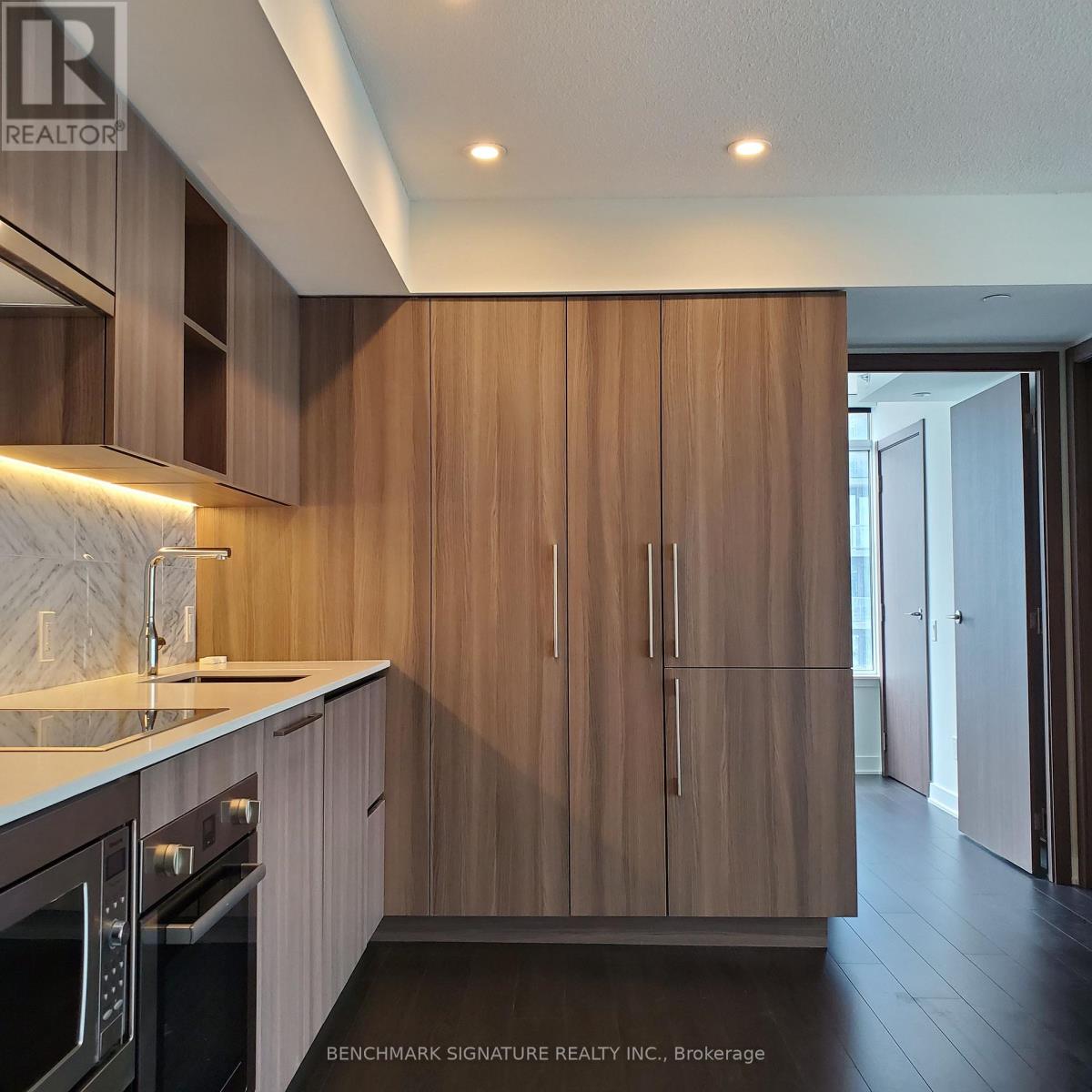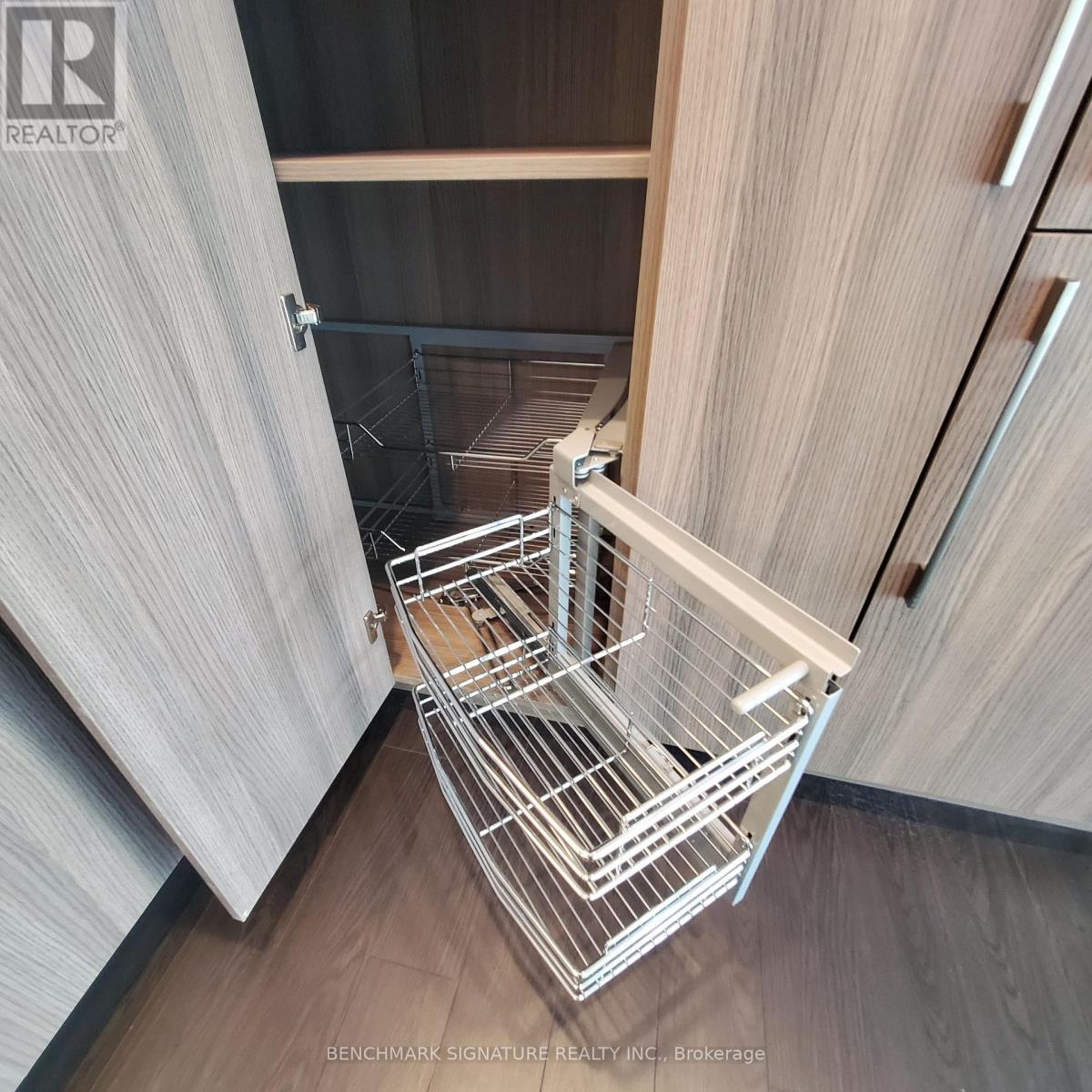2 Bedroom
1 Bathroom
Multi-Level
Central Air Conditioning
Forced Air
$3,200 Monthly
Experience upscale living in this 678 sq. ft. 1-bedroom + den condo at the prestigious Loblaw Groceterias Warehouse & Head Office in Downtown Toronto. This modern corner unit features a den with a door, ideal as a second bedroom or home office, along with stunning city and lake views. The chefs kitchen includes built-in appliances, a marble backsplash, and quartz countertops. Enjoy unbeatable convenience with streetcar access at your doorstep, and be minutes from transit, restaurants, the new Loblaws flagship supermarket, the Harbourfront, Gardiner/DVP, Rogers Centre, CN Tower, and Union/GO Train Station. Luxury amenities include a spa, pool, gym, rooftop garden, and more. **** EXTRAS **** Additional features include a putting golf area, fitness centre, yoga room, martial arts room, sky lounge, 47th-floor rooftop garden, dog play area, pet spa room, and a theatre room. (id:47351)
Property Details
|
MLS® Number
|
C9307209 |
|
Property Type
|
Single Family |
|
Community Name
|
Waterfront Communities C1 |
|
CommunityFeatures
|
Pet Restrictions |
|
Features
|
Balcony, In Suite Laundry |
|
ParkingSpaceTotal
|
1 |
Building
|
BathroomTotal
|
1 |
|
BedroomsAboveGround
|
1 |
|
BedroomsBelowGround
|
1 |
|
BedroomsTotal
|
2 |
|
Amenities
|
Storage - Locker, Security/concierge |
|
Appliances
|
Dishwasher, Dryer, Microwave, Range, Refrigerator, Washer |
|
ArchitecturalStyle
|
Multi-level |
|
CoolingType
|
Central Air Conditioning |
|
ExteriorFinish
|
Concrete |
|
FlooringType
|
Laminate |
|
HeatingFuel
|
Natural Gas |
|
HeatingType
|
Forced Air |
|
Type
|
Apartment |
Parking
Land
Rooms
| Level |
Type |
Length |
Width |
Dimensions |
|
Flat |
Bedroom |
3.17 m |
3.09 m |
3.17 m x 3.09 m |
|
Flat |
Den |
3.85 m |
2.31 m |
3.85 m x 2.31 m |
|
Flat |
Kitchen |
2.84 m |
2.23 m |
2.84 m x 2.23 m |
|
Flat |
Living Room |
4.51 m |
3.22 m |
4.51 m x 3.22 m |
|
Flat |
Dining Room |
4.51 m |
3.22 m |
4.51 m x 3.22 m |
https://www.realtor.ca/real-estate/27385222/2003-19-bathurst-street-toronto-waterfront-communities-waterfront-communities-c1
































