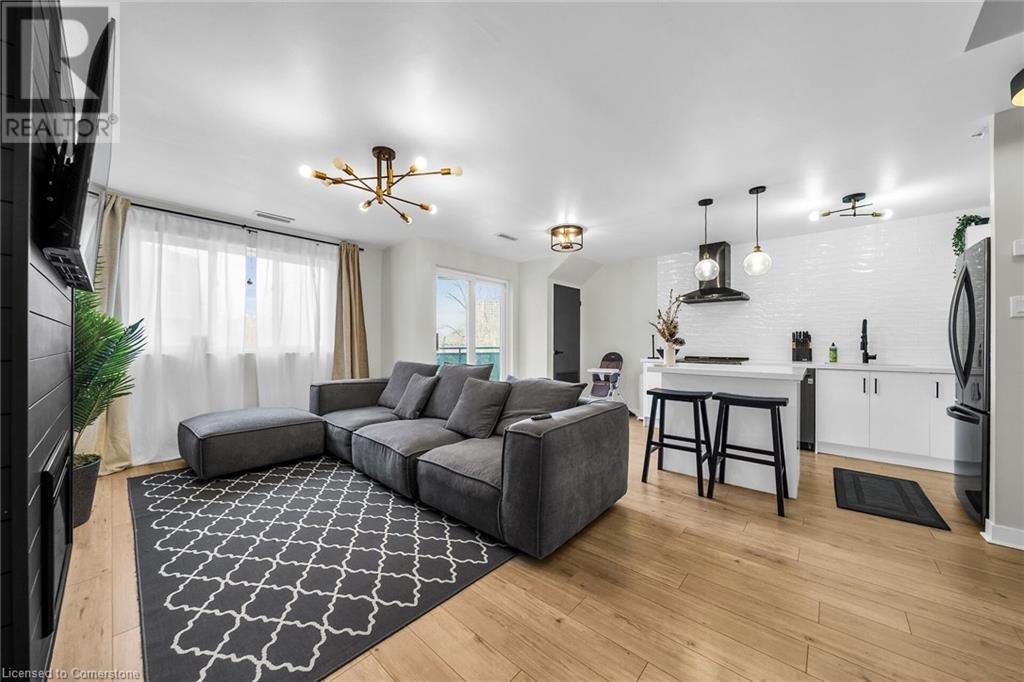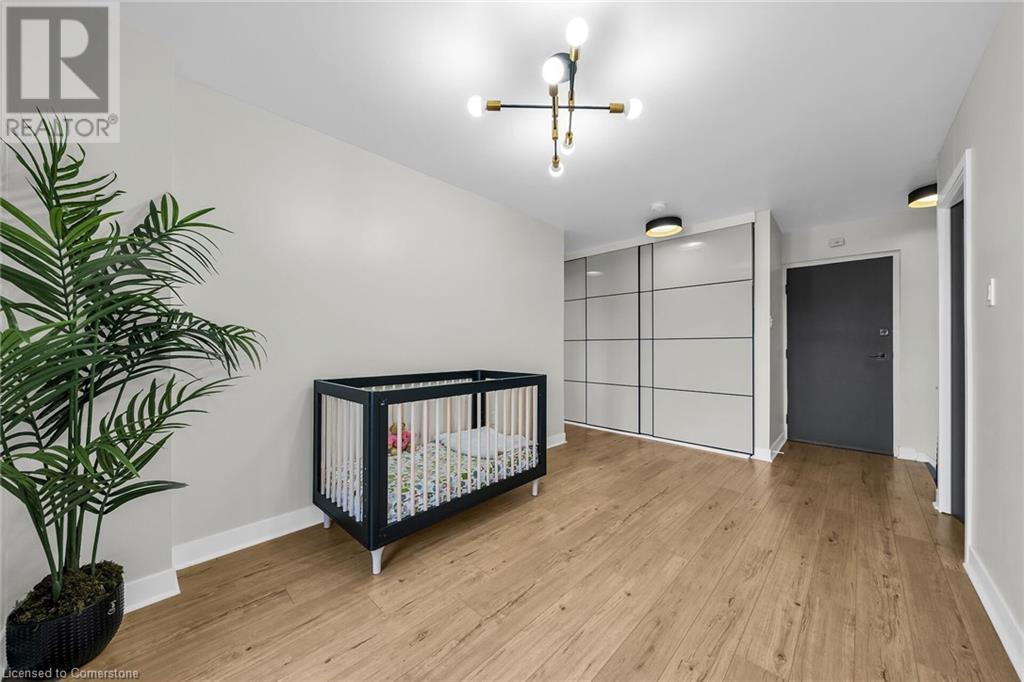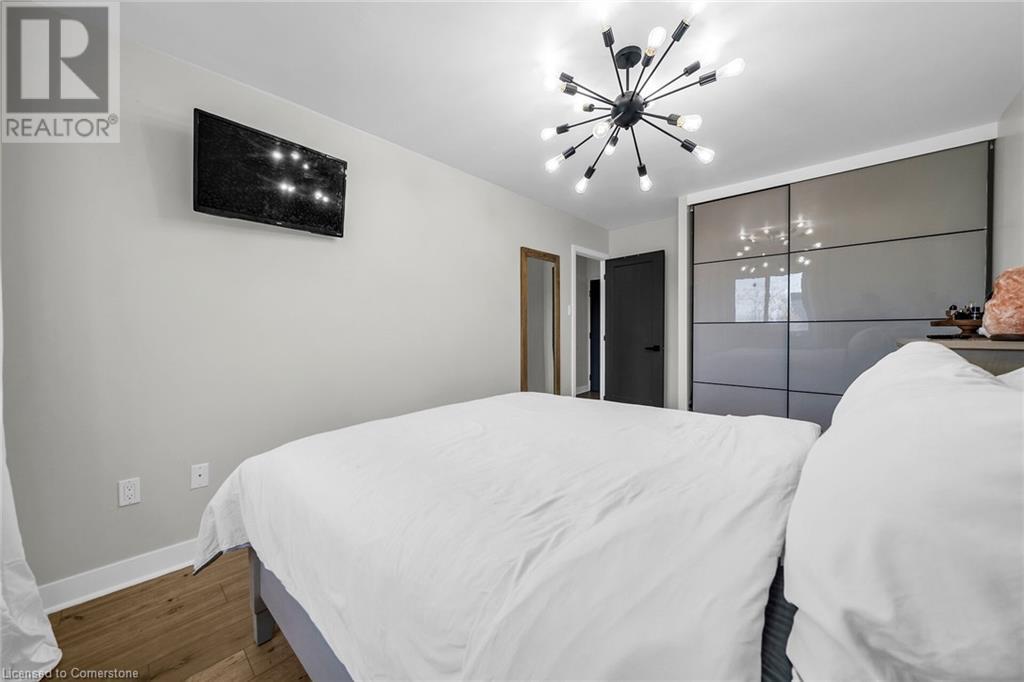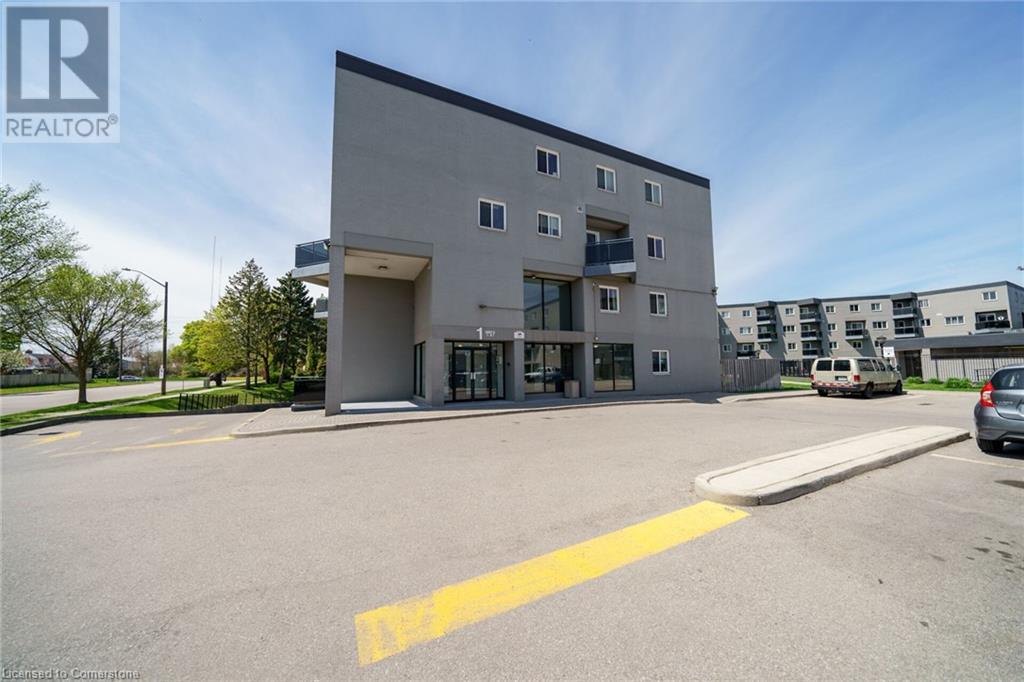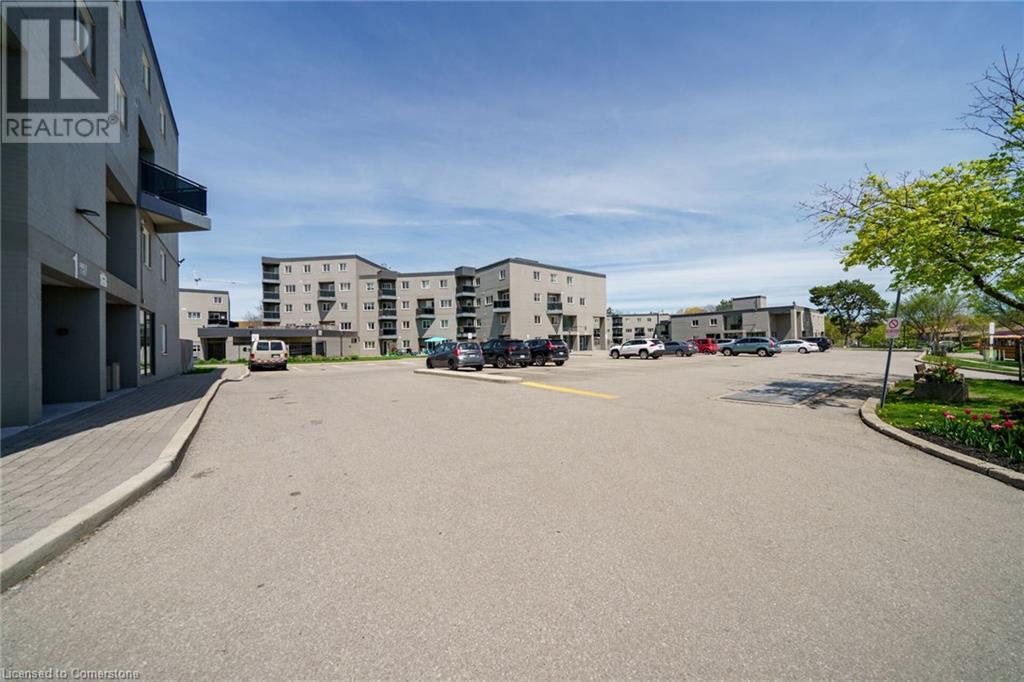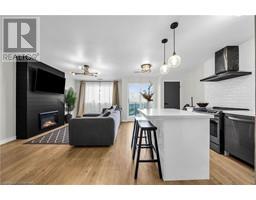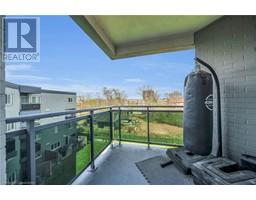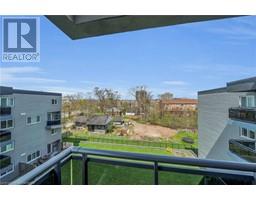3 Bedroom
1 Bathroom
1073 sqft
Inground Pool
Forced Air
$579,000Maintenance, Insurance, Water, Parking
$826.58 Monthly
Maintenance, Insurance, Water, Parking
$826.58 MonthlyFully renovated in highly sougth after Clarkson neighbourhood. Open Concept with island ,stone counter tops, black S/S appliances, Artisan tile backsplash, 2 large balconies, new fireplace, new bathroom fixtures, ensuite laundry, includes 1 underground parking and 1 large locker. Access to highways, public transport, parks, shopping and more. Locker # 88 (Storage Door #20)-4th floor. Parking # 176 & 91 ( 1 is owned and 1 is rental). Apartment Unit #88 is in Building # 1. 48 HR IRREV., Attach Schedule B. Buyer Agent to verify All measurements and taxes. (id:47351)
Property Details
| MLS® Number | XH4193115 |
| Property Type | Single Family |
| EquipmentType | None |
| Features | Southern Exposure, Balcony, No Driveway |
| ParkingSpaceTotal | 1 |
| PoolType | Inground Pool |
| RentalEquipmentType | None |
| StorageType | Storage, Locker |
Building
| BathroomTotal | 1 |
| BedroomsAboveGround | 3 |
| BedroomsTotal | 3 |
| Amenities | Car Wash, Exercise Centre, Party Room |
| ConstructionStyleAttachment | Attached |
| ExteriorFinish | Brick |
| FoundationType | Block |
| HeatingFuel | Electric |
| HeatingType | Forced Air |
| StoriesTotal | 1 |
| SizeInterior | 1073 Sqft |
| Type | Apartment |
| UtilityWater | Municipal Water |
Parking
| Underground |
Land
| Acreage | No |
| Sewer | Municipal Sewage System |
| SizeTotalText | Unknown |
| SoilType | Clay |
| ZoningDescription | Res |
Rooms
| Level | Type | Length | Width | Dimensions |
|---|---|---|---|---|
| Second Level | 4pc Bathroom | ' x ' | ||
| Second Level | Bedroom | 12'0'' x 10'0'' | ||
| Second Level | Bedroom | 12'0'' x 10'0'' | ||
| Second Level | Primary Bedroom | 15' x 10' | ||
| Main Level | Kitchen | 11'0'' x 8'0'' | ||
| Main Level | Dining Room | 10'0'' x 7'0'' | ||
| Main Level | Living Room | 20'0'' x 12'0'' |
https://www.realtor.ca/real-estate/27429757/2001-bonnymede-drive-unit-88-mississauga







