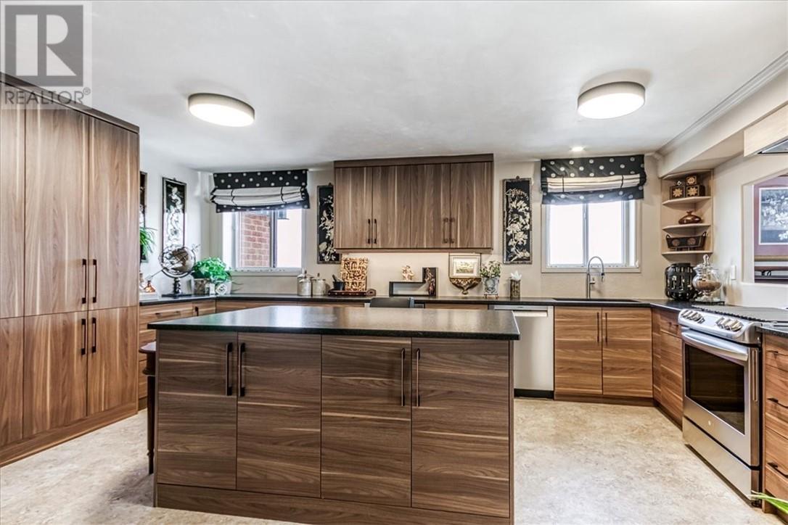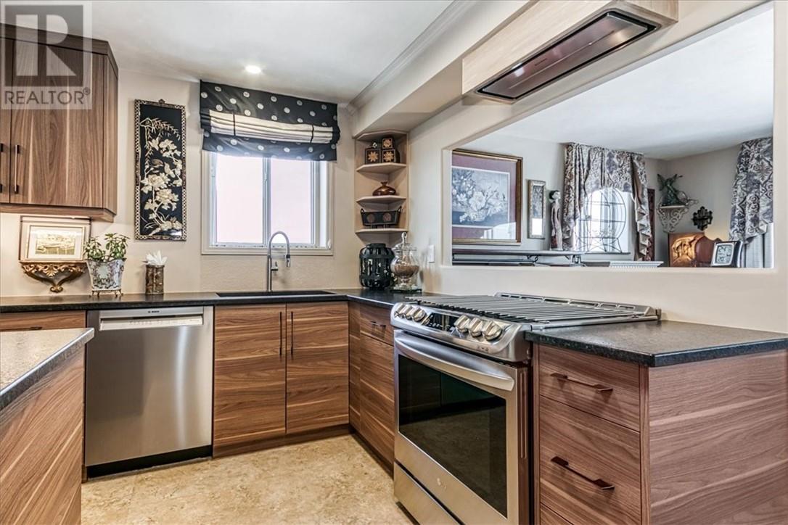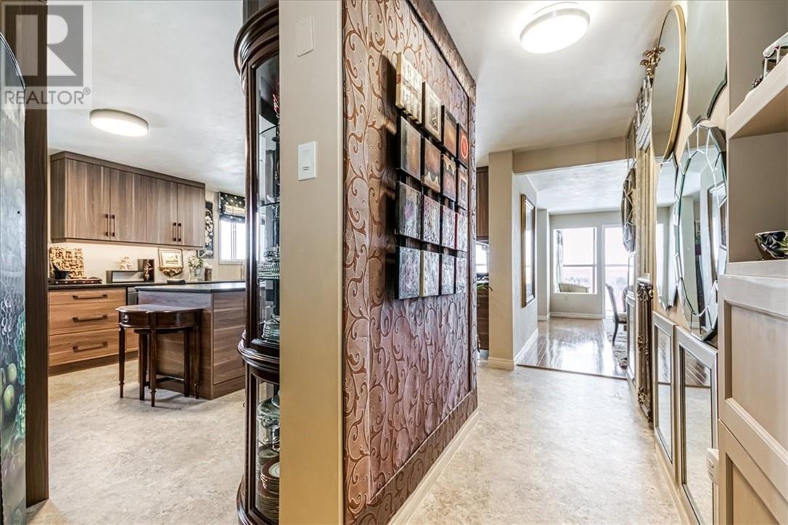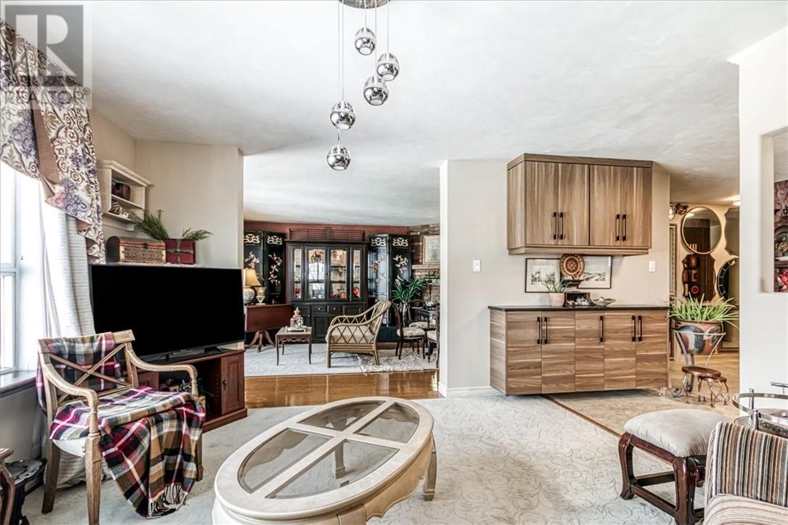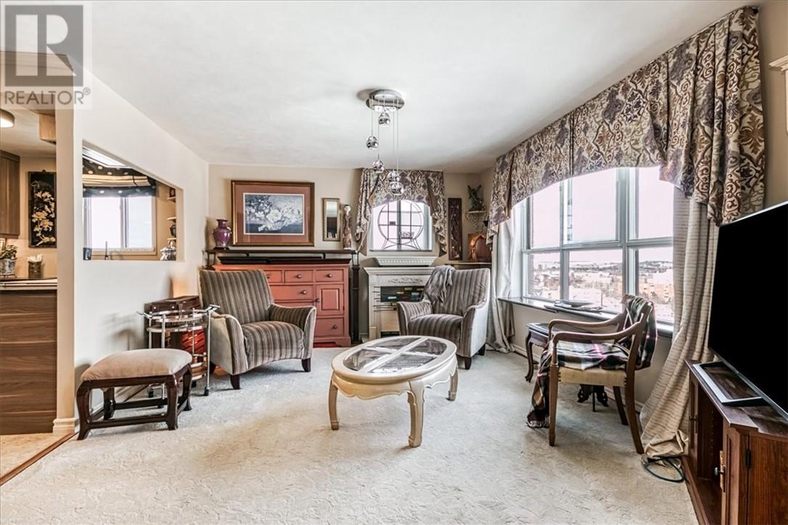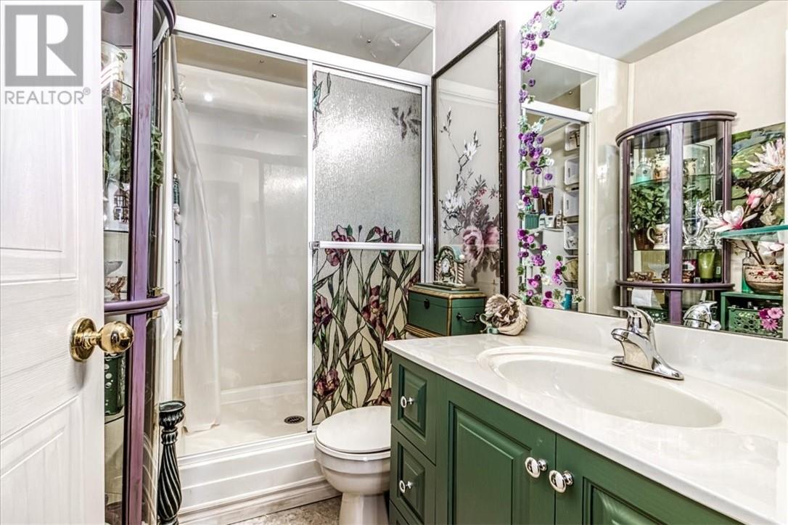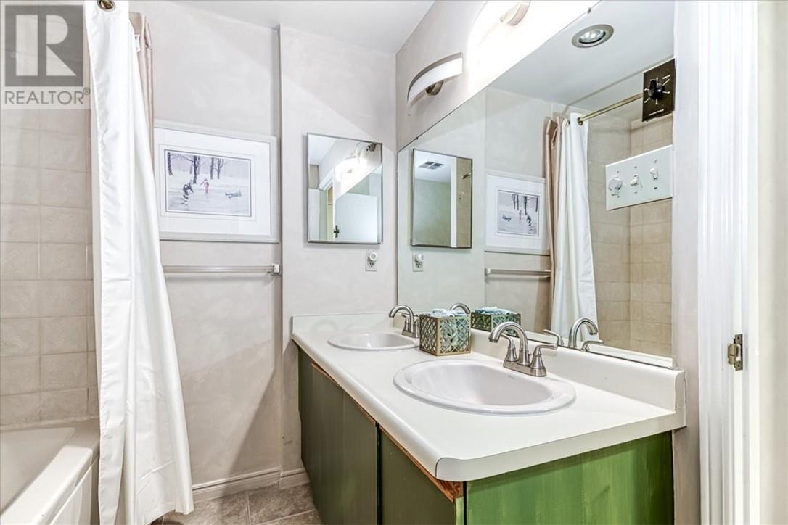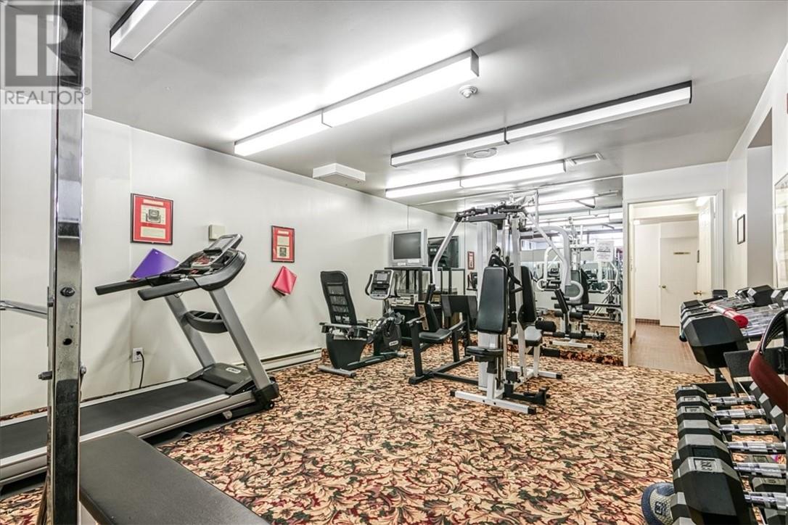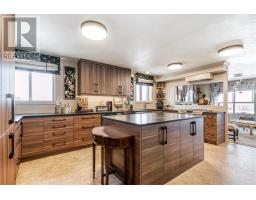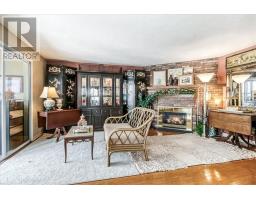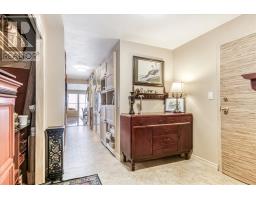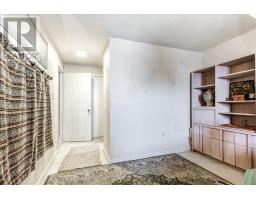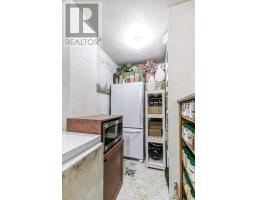2 Bedroom
2 Bathroom
Fireplace
Other, Baseboard Heaters
Waterfront On Lake
$650,000Maintenance,
$704 Monthly
Welcome to Bayview Waterfront Condominiums located on Lake Nepahwin in Sudbury's South End. Located on the highest level being the 11th floor and offering the most spectacular panoramic views of the lake and city lights. Indoor underground parking garage with access to your unit without having to be exposed to the elements. Large exercise area with plenty of equipment to keep you fit, all while overlooking the patio to the lake as you exercise. There is also a Pool table and games room area, Sauna and showers also compliment your condo experience. Private family area or party room is available for you with kitchen facilities upon request. Enjoy the New kitchen with large island and leather granite countertops offering open concept to the dining room and living room with beautiful views of the lake. The heated sunroom off the living area is a place for true peace and tranquility overlooking the lakes and city lights. Two bedrooms with the primary bedroom having an Ensuite bath. There is a laundry room in the unit for your convenience. Gas Fireplace, ductless air conditioning, controlled entrance in the heart of the South End. Walking distance to restaurants, shopping, library and public transit. This may be your opportunity to make the life changes you have been considering. (id:47351)
Property Details
|
MLS® Number
|
2120284 |
|
Property Type
|
Single Family |
|
Amenities Near By
|
Golf Course, Hospital, Schools, Shopping |
|
Community Features
|
Fishing, Lake Privileges, Recreational Facilities |
|
Equipment Type
|
Water Heater |
|
Rental Equipment Type
|
Water Heater |
|
Storage Type
|
Storage In Basement |
|
Water Front Type
|
Waterfront On Lake |
Building
|
Bathroom Total
|
2 |
|
Bedrooms Total
|
2 |
|
Basement Type
|
None |
|
Exterior Finish
|
Brick |
|
Fire Protection
|
Smoke Detectors |
|
Fireplace Fuel
|
Gas |
|
Fireplace Present
|
Yes |
|
Fireplace Total
|
1 |
|
Fireplace Type
|
Conventional |
|
Flooring Type
|
Hardwood, Tile, Vinyl, Carpeted |
|
Heating Type
|
Other, Baseboard Heaters |
|
Type
|
Apartment |
|
Utility Water
|
Municipal Water |
Parking
Land
|
Acreage
|
No |
|
Land Amenities
|
Golf Course, Hospital, Schools, Shopping |
|
Sewer
|
Municipal Sewage System |
|
Size Total Text
|
10,890 - 21,799 Sqft (1/4 - 1/2 Ac) |
|
Zoning Description
|
R5 |
Rooms
| Level |
Type |
Length |
Width |
Dimensions |
|
Main Level |
Kitchen |
|
|
18.7 x 15 |
|
Main Level |
Foyer |
|
|
10.10 x 8.9 |
|
Main Level |
4pc Bathroom |
|
|
7.11 x 4.11 |
|
Main Level |
Laundry Room |
|
|
14 x 5 |
|
Main Level |
Sunroom |
|
|
12.6 x 6.4 |
|
Main Level |
Living Room |
|
|
17.8 x 13.8 |
|
Main Level |
Dining Room |
|
|
14.4 x 12.5 |
|
Main Level |
3pc Ensuite Bath |
|
|
8.7 x 6.7 |
|
Main Level |
Bedroom |
|
|
14.2 x 10.4 |
|
Main Level |
Primary Bedroom |
|
|
14.2 x 10.8 |
https://www.realtor.ca/real-estate/27770424/2000-regent-street-unit-1102-sudbury






