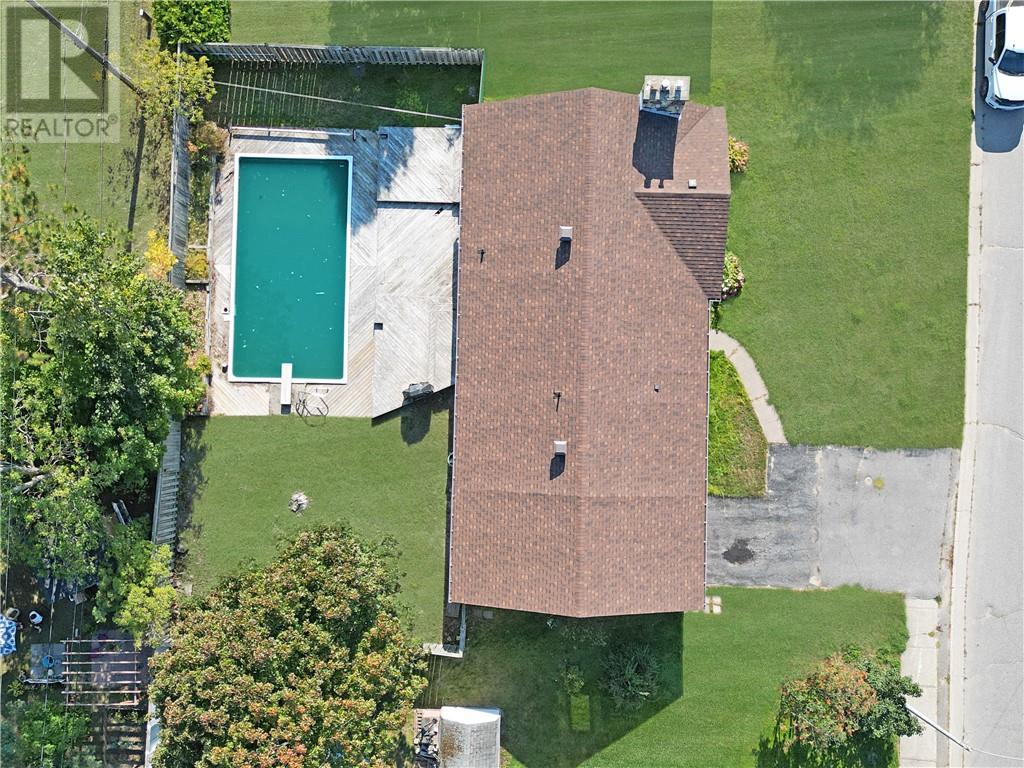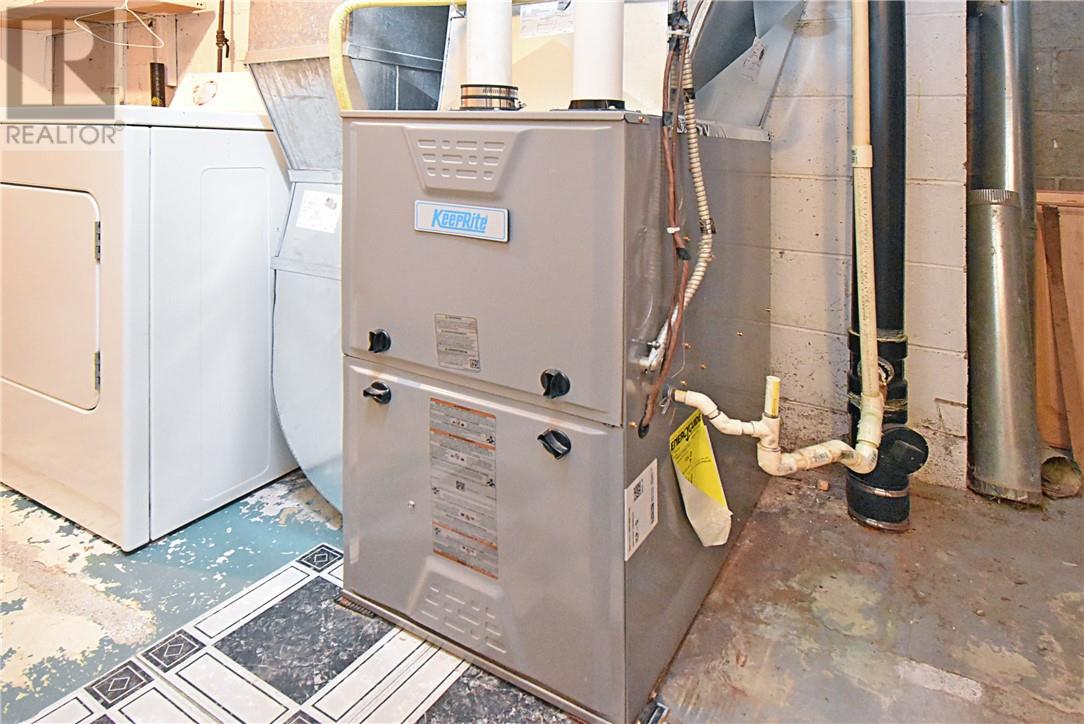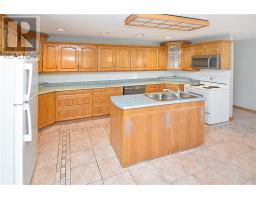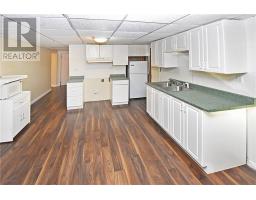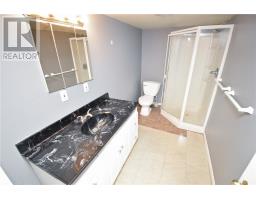5 Bedroom
2 Bathroom
2 Level, Bungalow
Fireplace
Inground Pool
Central Air Conditioning
Forced Air, High-Efficiency Furnace
$389,900
This expansive family home is perfectly situated in a highly sought-after neighborhood, within walking distance to both schools and the vibrant downtown area. The main floor boasts spacious, sun-filled rooms with elegant hardwood and ceramic flooring, creating a warm and welcoming atmosphere. The open-concept kitchen, featuring rich hardwood cabinetry, flows seamlessly into a formal dining room that opens onto a private back patio. Enjoy the comfort of two natural gas fireplaces and retreat to a large master bedroom complete with a luxurious 4-piece cheater ensuite. The lower level offers excellent potential for an in-law suite, complete with a rec room, bedroom, office, full kitchen, and a 3-piece bathroom, providing versatility and convenience. Outdoors, the fully fenced backyard is an entertainer's dream, featuring a large in-ground pool, a deck, and a patio equipped with a natural gas BBQ hookup. This property offers an abundance of desirable features and is truly a must-see. (id:47351)
Property Details
|
MLS® Number
|
2119182 |
|
Property Type
|
Single Family |
|
AmenitiesNearBy
|
Golf Course, Hospital, Park, Schools |
|
EquipmentType
|
Unknown |
|
PoolType
|
Inground Pool |
|
RentalEquipmentType
|
Unknown |
|
RoadType
|
Paved Road |
|
StorageType
|
Storage In Basement |
|
Structure
|
Dog Run - Fenced In |
Building
|
BathroomTotal
|
2 |
|
BedroomsTotal
|
5 |
|
ArchitecturalStyle
|
2 Level, Bungalow |
|
BasementType
|
Full |
|
CoolingType
|
Central Air Conditioning |
|
ExteriorFinish
|
Stone, Vinyl Siding |
|
FireProtection
|
Smoke Detectors |
|
FireplaceFuel
|
Gas |
|
FireplacePresent
|
Yes |
|
FireplaceTotal
|
1 |
|
FireplaceType
|
Insert |
|
FlooringType
|
Hardwood, Tile, Carpeted |
|
FoundationType
|
Block |
|
HalfBathTotal
|
1 |
|
HeatingType
|
Forced Air, High-efficiency Furnace |
|
RoofMaterial
|
Asphalt Shingle |
|
RoofStyle
|
Unknown |
|
StoriesTotal
|
1 |
|
Type
|
House |
|
UtilityWater
|
Municipal Water |
Parking
Land
|
AccessType
|
Year-round Access |
|
Acreage
|
No |
|
LandAmenities
|
Golf Course, Hospital, Park, Schools |
|
Sewer
|
Municipal Sewage System |
|
SizeTotalText
|
7,251 - 10,889 Sqft |
|
ZoningDescription
|
Res |
Rooms
| Level |
Type |
Length |
Width |
Dimensions |
|
Lower Level |
Kitchen |
|
|
11'3"" x 11'2"" |
|
Lower Level |
Bedroom |
|
|
14'8"" x 15'3"" |
|
Lower Level |
Laundry Room |
|
|
15'5"" x 6' |
|
Lower Level |
Storage |
|
|
13'4"" x 10'9"" |
|
Lower Level |
Games Room |
|
|
15 x 15'4"" |
|
Lower Level |
Recreational, Games Room |
|
|
15'2"" x 21'3"" |
|
Main Level |
Foyer |
|
|
7'10"" x 9'4"" |
|
Main Level |
Primary Bedroom |
|
|
13'9"" x 12' |
|
Main Level |
4pc Ensuite Bath |
|
|
11'8"" x 7'2"" |
|
Main Level |
Living Room |
|
|
12'6"" x 21'8"" |
|
Main Level |
Bedroom |
|
|
11'2"" x 9'6"" |
|
Main Level |
Dining Room |
|
|
18'8"" x 10'2"" |
|
Main Level |
Bedroom |
|
|
10'3"" x 9'4"" |
|
Main Level |
Kitchen |
|
|
19' x 15' |
https://www.realtor.ca/real-estate/27448108/200-sheppard-street-espanola




