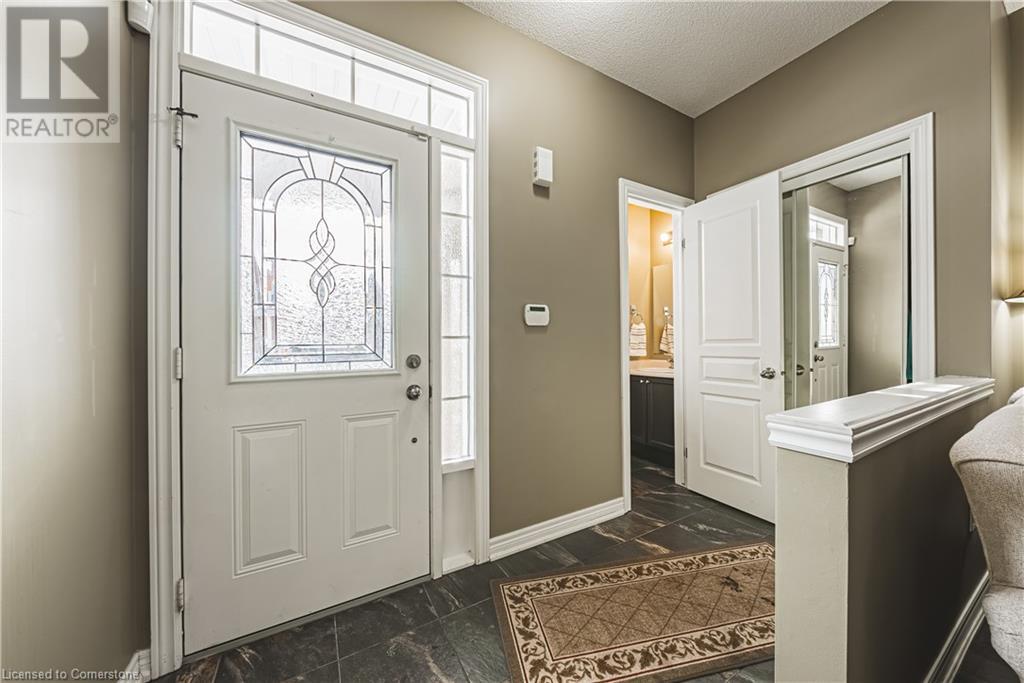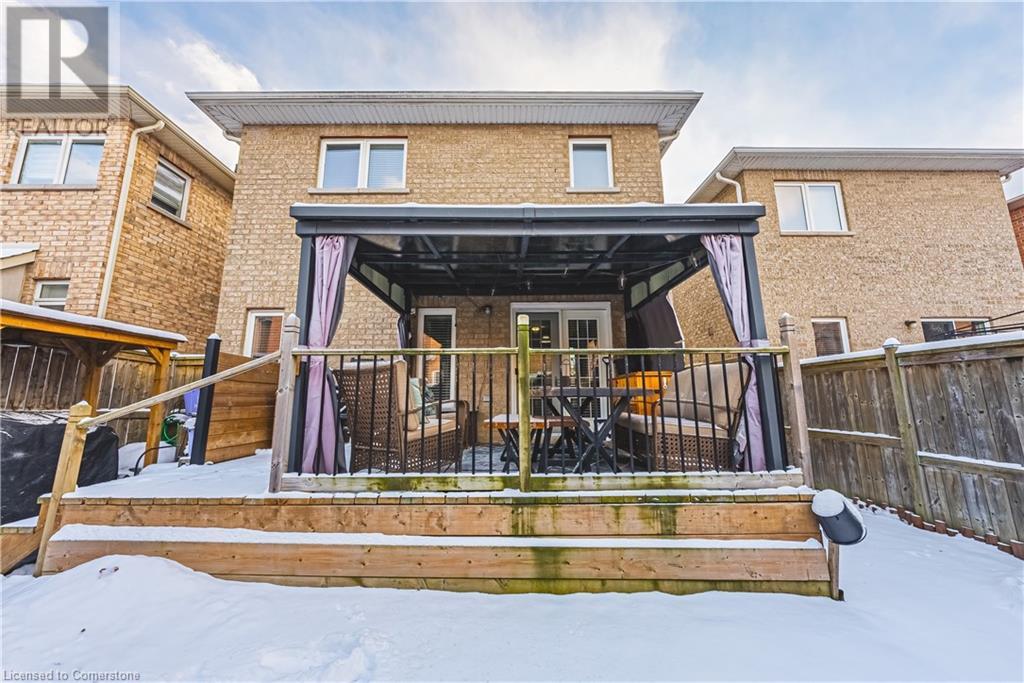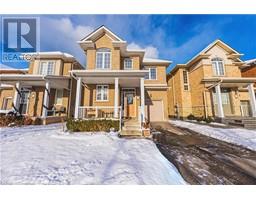4 Bedroom
4 Bathroom
1707 sqft
2 Level
Central Air Conditioning
Forced Air
$955,000
Welcome to 20 Springstead Avenue, a well-maintained home in the friendly Lakepoint community in Stoney Creek. This detached 4 bedroom home offers2 ensuite baths in 2 of the bedrooms. A bright, spacious layout, with a cozy family room and a formal dining area perfect for gatherings. The modern kitchen, featuring stainless steel appliances and plenty of storage, flows into a sunny breakfast nook where you can enjoy your morning coffee. Upstairs, the primary bedroom comes with its own 4-piece ensuite, and the second bedroom has a 3-piece ensuite as well. There's also an additional 4-piece bathroom for the rest of the family. The basement is unfinished, offering a great opportunity to create the space you've always wanted. Step outside to a private backyard with a large deck, ideal for summer barbecues or simply unwinding in a beautifully landscaped setting. Located close to excellent schools, parks, shopping, and public transit, with easy access to major highways, this home is also conveniently positioned for commuting. If you're looking for a move-in ready home in a great neighborhood, 20 Springstead Avenue is worth a closer look. (id:47351)
Property Details
|
MLS® Number
|
40692144 |
|
Property Type
|
Single Family |
|
AmenitiesNearBy
|
Marina, Park, Place Of Worship, Public Transit, Schools |
|
CommunityFeatures
|
Community Centre |
|
EquipmentType
|
Water Heater |
|
Features
|
Paved Driveway |
|
ParkingSpaceTotal
|
2 |
|
RentalEquipmentType
|
Water Heater |
Building
|
BathroomTotal
|
4 |
|
BedroomsAboveGround
|
4 |
|
BedroomsTotal
|
4 |
|
Appliances
|
Dishwasher, Dryer, Refrigerator, Washer, Microwave Built-in, Window Coverings, Garage Door Opener |
|
ArchitecturalStyle
|
2 Level |
|
BasementDevelopment
|
Unfinished |
|
BasementType
|
Full (unfinished) |
|
ConstructedDate
|
2011 |
|
ConstructionStyleAttachment
|
Detached |
|
CoolingType
|
Central Air Conditioning |
|
ExteriorFinish
|
Brick |
|
FoundationType
|
Poured Concrete |
|
HalfBathTotal
|
1 |
|
HeatingFuel
|
Natural Gas |
|
HeatingType
|
Forced Air |
|
StoriesTotal
|
2 |
|
SizeInterior
|
1707 Sqft |
|
Type
|
House |
|
UtilityWater
|
Municipal Water |
Parking
Land
|
Acreage
|
No |
|
LandAmenities
|
Marina, Park, Place Of Worship, Public Transit, Schools |
|
Sewer
|
Municipal Sewage System |
|
SizeDepth
|
82 Ft |
|
SizeFrontage
|
30 Ft |
|
SizeTotalText
|
Under 1/2 Acre |
|
ZoningDescription
|
R5-6 |
Rooms
| Level |
Type |
Length |
Width |
Dimensions |
|
Second Level |
3pc Bathroom |
|
|
Measurements not available |
|
Second Level |
Bedroom |
|
|
11'8'' x 11'8'' |
|
Second Level |
Bedroom |
|
|
9'8'' x 14'0'' |
|
Second Level |
4pc Bathroom |
|
|
Measurements not available |
|
Second Level |
Bedroom |
|
|
8'0'' x 12'5'' |
|
Second Level |
Full Bathroom |
|
|
Measurements not available |
|
Second Level |
Primary Bedroom |
|
|
15'6'' x 11'10'' |
|
Lower Level |
Storage |
|
|
11'10'' x 6'2'' |
|
Lower Level |
Other |
|
|
22'9'' x 47'2'' |
|
Main Level |
2pc Bathroom |
|
|
Measurements not available |
|
Main Level |
Living Room |
|
|
11'10'' x 17'3'' |
|
Main Level |
Family Room |
|
|
10'8'' x 14'8'' |
|
Main Level |
Dining Room |
|
|
11'6'' x 10'7'' |
|
Main Level |
Kitchen |
|
|
11'10'' x 11'5'' |
https://www.realtor.ca/real-estate/27826292/20-springstead-avenue-hamilton










































































