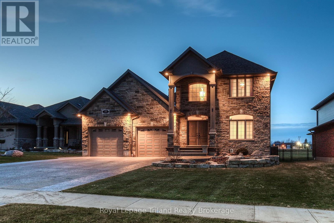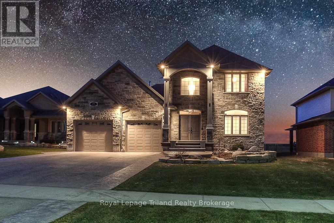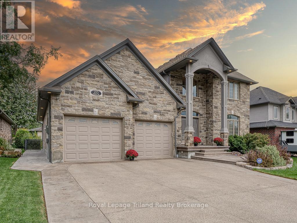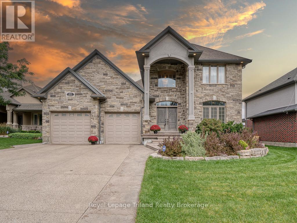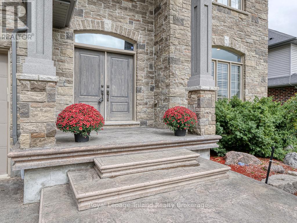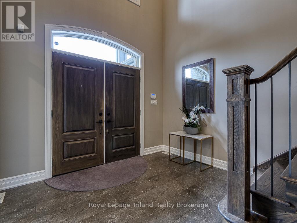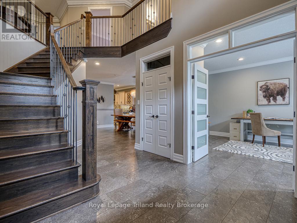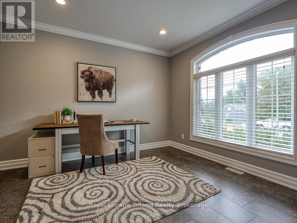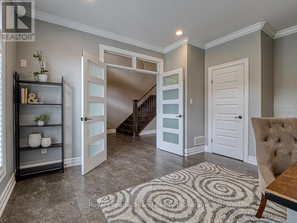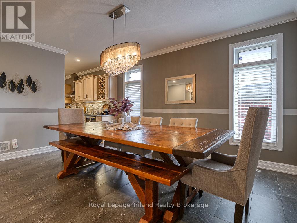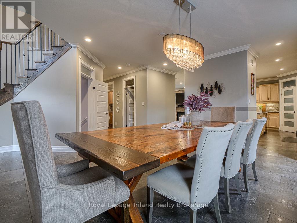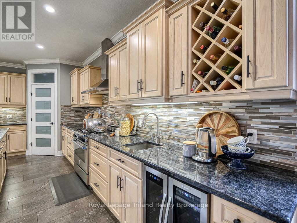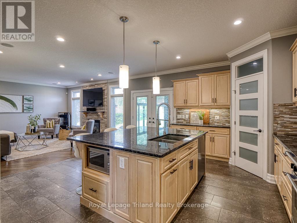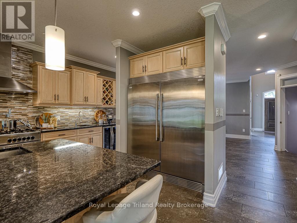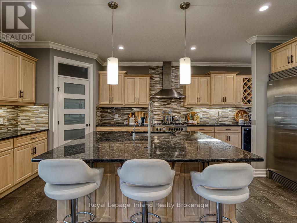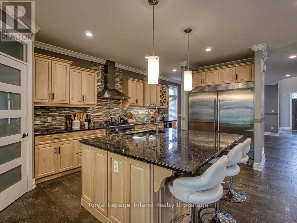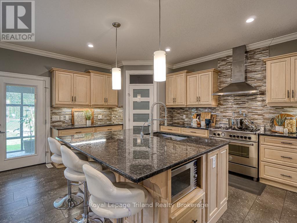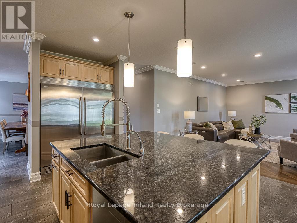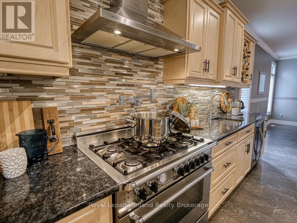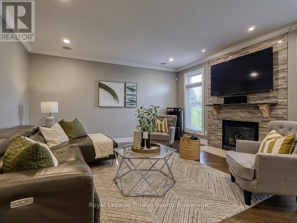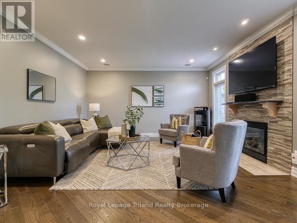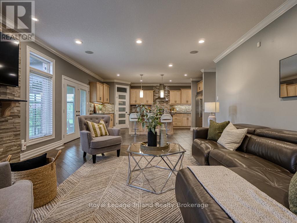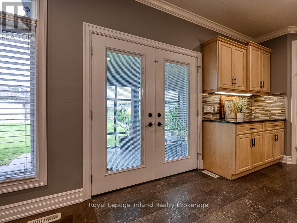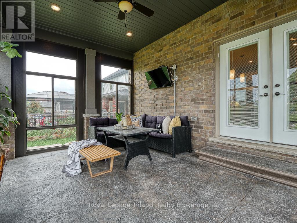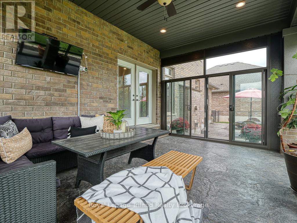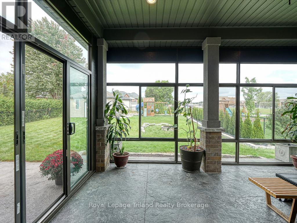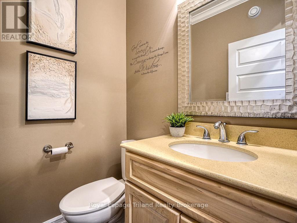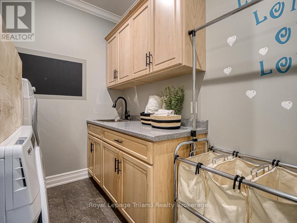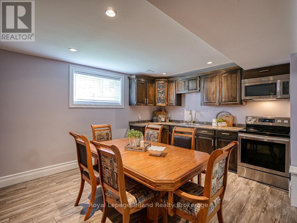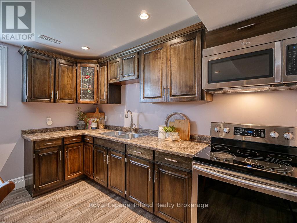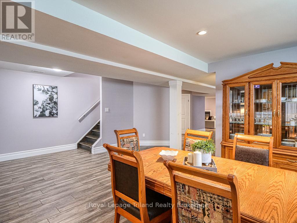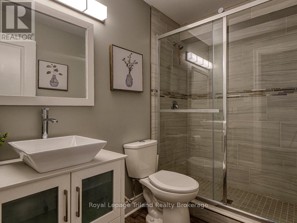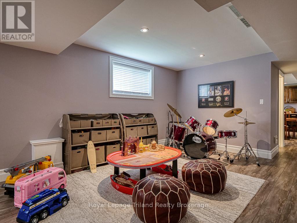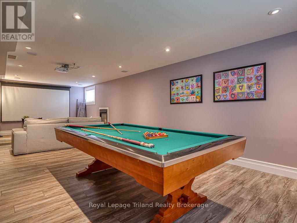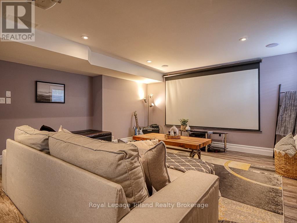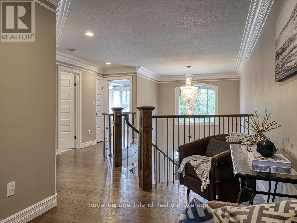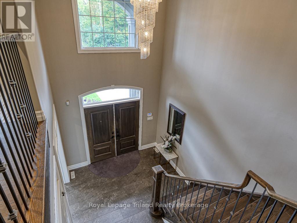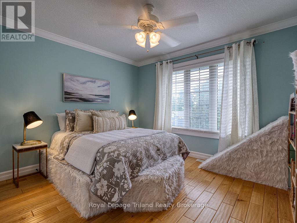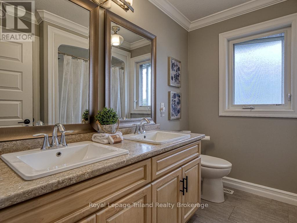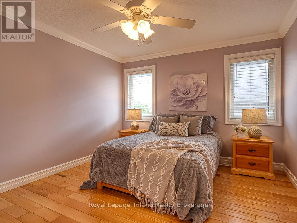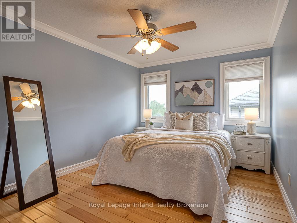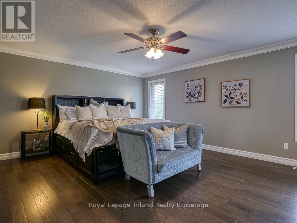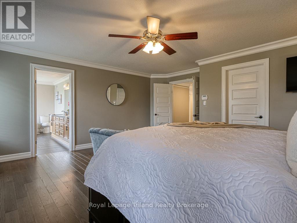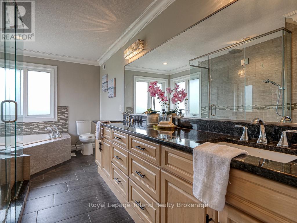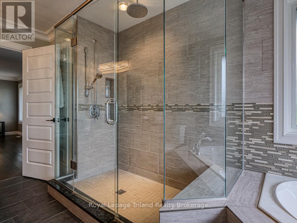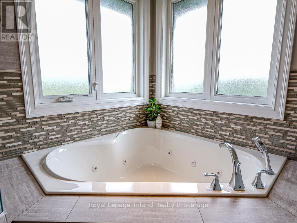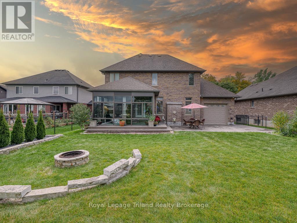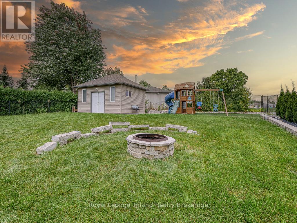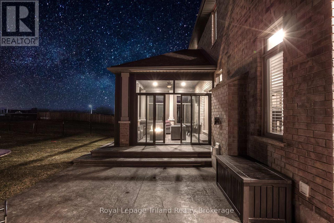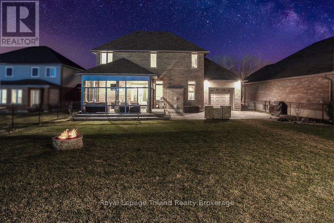4 Bedroom
4 Bathroom
3,500 - 5,000 ft2
Fireplace
Central Air Conditioning
Forced Air
Landscaped
$1,195,000
First Impressions Matter & This One Sets the Bar Sky High! From the moment you pull into the 6-car exposed aggregate drive, admire the top to bottom stone & stucco façade, and discover the 50 ' deep 3-car heated garage with drive through back door, you'll know this is something spectacular! Backing onto greenspace with a woodlot view out front, it's the perfect blend of privacy, space & upscale living. That's just the beginning! Step in. The magnificent 2 storey foyer with 18 ft ceilings sets the stage for 4,287+ SF of expertly designed, sun-filled space, where luxury meets everyday comfort. Dble doors lead to a private den. The chefs kitchen is tailored for today's lifestyles with quality, custom finishes: granite, maple millwork, 7' island, walk-in pantry, 6 side by side fridge/freezer, 5-burner gas range with pot filler, prep sink & wine fridge, all flowing seamlessly into the elegant Dining room & Great room with gas fireplace. Retreat to the exceptional 3 season sunroom where 10.5 ft ceilings & floor to ceiling windows bring the outside in! A 700 SF. stamped concrete patio overlooks the level, fenced yd. Don't miss the nicely-appointed main floor laundry & powder rm. Upstairs, the 17x18 ft primary suite offers a huge walk-in & spa-inspired sparkling ensuite with double vanity, glass shower & jetted tub. Three additional bedrooms & 5-pce guest bath complete the upper lvl. The finishing touch is an open lower lvl with 2 accesses, one from the garage! 1,350+ sf of well-equipped living area: eat-in kitchen, 3-pce bath, rec room with fireplace & home theatre plus games room - just the thing for buyers seeking multi-gen options or space to spread out!This estate-like lot offers a pool-sized backyard & opportunity for your dream outdoor kitchen! You'll love the multi-purpose 14x18 ft heated/finished back yd shop. Its an easy stroll to 2 more parks, trails & arena. Village living 15 min. to London & Woodstock, direct 401, 402, 403 access. This property is Next Level! (id:47351)
Property Details
|
MLS® Number
|
X12030023 |
|
Property Type
|
Single Family |
|
Community Name
|
Thamesford |
|
Amenities Near By
|
Park, Place Of Worship |
|
Features
|
Level Lot, Irregular Lot Size, Level, Sump Pump, In-law Suite |
|
Parking Space Total
|
9 |
|
Structure
|
Patio(s), Porch, Porch, Workshop |
Building
|
Bathroom Total
|
4 |
|
Bedrooms Above Ground
|
4 |
|
Bedrooms Total
|
4 |
|
Age
|
6 To 15 Years |
|
Amenities
|
Fireplace(s) |
|
Appliances
|
Garage Door Opener Remote(s), Central Vacuum, Water Heater, Water Meter, Water Softener, Dishwasher, Dryer, Freezer, Garage Door Opener, Microwave, Hood Fan, Range, Alarm System, Stove, Washer, Wine Fridge, Refrigerator |
|
Basement Features
|
Walk-up |
|
Basement Type
|
Full |
|
Construction Style Attachment
|
Detached |
|
Cooling Type
|
Central Air Conditioning |
|
Exterior Finish
|
Brick, Stone |
|
Fire Protection
|
Monitored Alarm, Security System, Smoke Detectors |
|
Fireplace Present
|
Yes |
|
Fireplace Total
|
2 |
|
Fireplace Type
|
Insert |
|
Flooring Type
|
Hardwood, Concrete |
|
Foundation Type
|
Poured Concrete |
|
Half Bath Total
|
1 |
|
Heating Fuel
|
Natural Gas |
|
Heating Type
|
Forced Air |
|
Stories Total
|
2 |
|
Size Interior
|
3,500 - 5,000 Ft2 |
|
Type
|
House |
|
Utility Water
|
Municipal Water |
Parking
|
Attached Garage
|
|
|
Garage
|
|
|
Inside Entry
|
|
Land
|
Acreage
|
No |
|
Fence Type
|
Fully Fenced, Fenced Yard |
|
Land Amenities
|
Park, Place Of Worship |
|
Landscape Features
|
Landscaped |
|
Sewer
|
Sanitary Sewer |
|
Size Depth
|
177 Ft ,7 In |
|
Size Frontage
|
60 Ft ,2 In |
|
Size Irregular
|
60.2 X 177.6 Ft ; 60.12 X 177.63 X 59.82 X 174.92 |
|
Size Total Text
|
60.2 X 177.6 Ft ; 60.12 X 177.63 X 59.82 X 174.92|under 1/2 Acre |
|
Zoning Description
|
R1-9 |
Rooms
| Level |
Type |
Length |
Width |
Dimensions |
|
Second Level |
Bedroom 4 |
4.01 m |
3.32 m |
4.01 m x 3.32 m |
|
Second Level |
Primary Bedroom |
5.47 m |
5.29 m |
5.47 m x 5.29 m |
|
Second Level |
Bedroom 2 |
5.17 m |
3.44 m |
5.17 m x 3.44 m |
|
Second Level |
Bedroom 3 |
3.65 m |
3.27 m |
3.65 m x 3.27 m |
|
Basement |
Kitchen |
3.46 m |
1.54 m |
3.46 m x 1.54 m |
|
Basement |
Recreational, Games Room |
9.94 m |
14.47 m |
9.94 m x 14.47 m |
|
Basement |
Utility Room |
4.28 m |
2.67 m |
4.28 m x 2.67 m |
|
Basement |
Cold Room |
2.93 m |
1.95 m |
2.93 m x 1.95 m |
|
Main Level |
Foyer |
3.68 m |
3.17 m |
3.68 m x 3.17 m |
|
Main Level |
Sunroom |
5.22 m |
3.92 m |
5.22 m x 3.92 m |
|
Main Level |
Kitchen |
5.09 m |
5.91 m |
5.09 m x 5.91 m |
|
Main Level |
Dining Room |
5.74 m |
5.01 m |
5.74 m x 5.01 m |
|
Main Level |
Great Room |
5.16 m |
4.87 m |
5.16 m x 4.87 m |
|
Main Level |
Office |
3.6 m |
4.53 m |
3.6 m x 4.53 m |
|
Main Level |
Laundry Room |
3.03 m |
2.25 m |
3.03 m x 2.25 m |
|
Main Level |
Mud Room |
2.21 m |
1.73 m |
2.21 m x 1.73 m |
Utilities
|
Cable
|
Available |
|
Sewer
|
Installed |
https://www.realtor.ca/real-estate/28047885/20-sloan-drive-zorra-thamesford-thamesford
