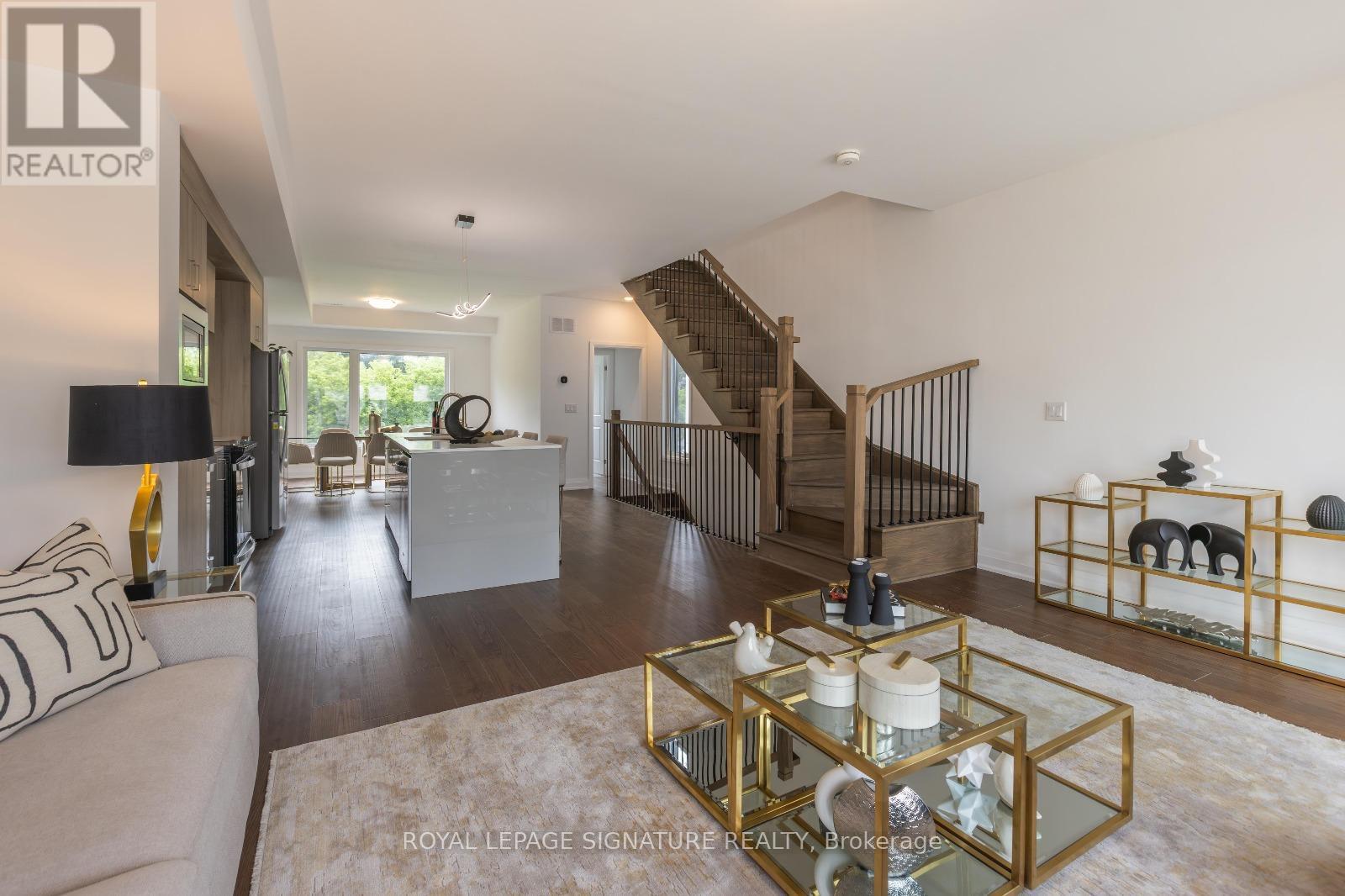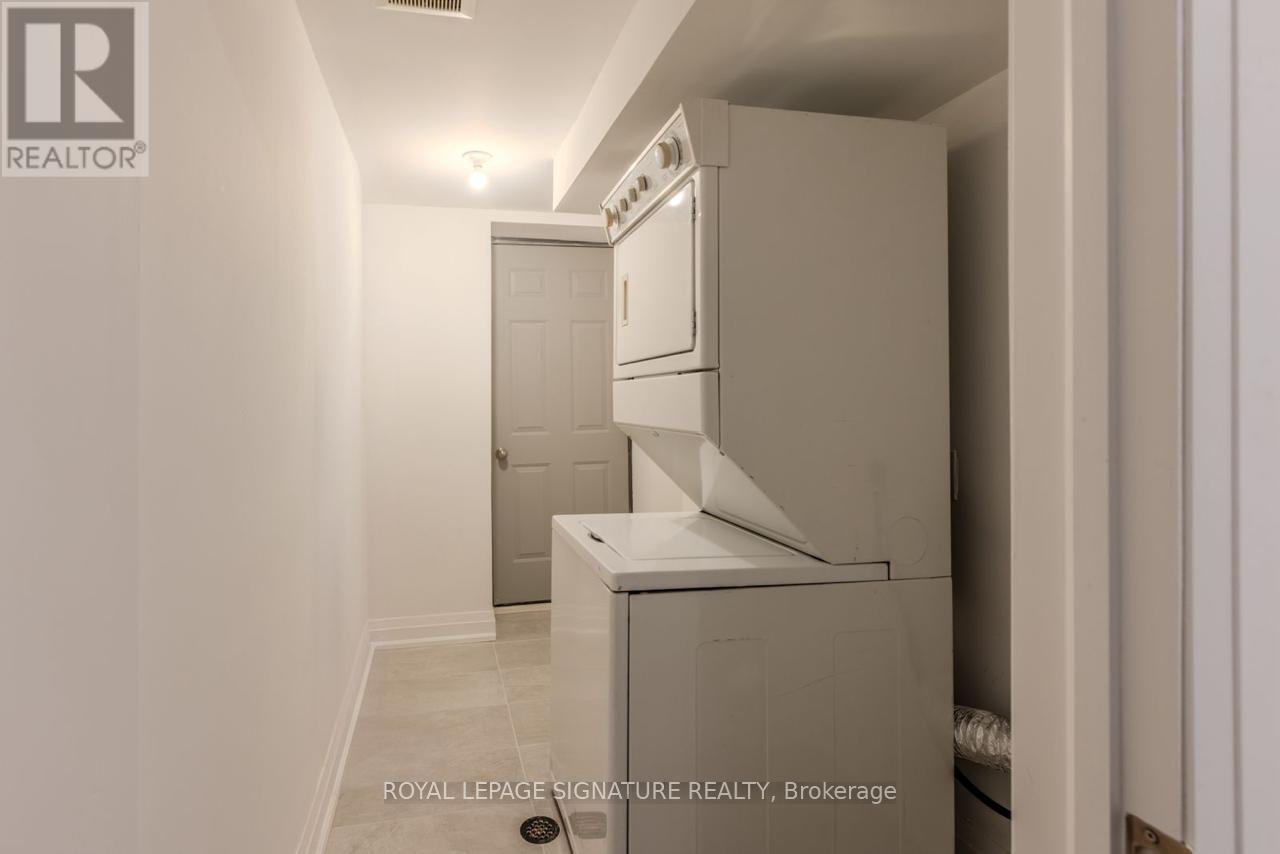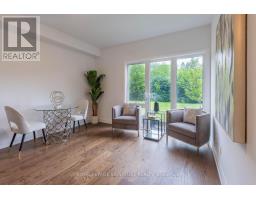4 Bedroom
5 Bathroom
2,000 - 2,500 ft2
Forced Air
$1,349,000
Welcome to this delightful semi-detached home located in the highly desirable Richmond Hill neighborhood at 20 Persica St! This well-maintained property offers an open-concept main floor, bathed in natural light, creating a perfect space for both family living and entertaining. The home features spacious bedrooms, including a master retreat with generous closet space. The kitchen stands out with modern finishes and ample storage. The living and dining areas flow effortlessly, creating a warm and inviting ambiance. A standout feature of this property is the separate entrance to the finished basement, providing fantastic potential. Whether you're seeking an in-law suite, rental income, or extra living space, this basement is a valuable addition, offering extra bedrooms, a full bathroom, and a living area. The home is also conveniently located near highly-rated schools, parks, and recreational facilities, offering endless outdoor opportunities, and is close to major highways for easy access. EXTRAS: 2 S/S fridge, stove, washer and dryer, dishwasher, all lights (id:47351)
Property Details
|
MLS® Number
|
N12016593 |
|
Property Type
|
Single Family |
|
Community Name
|
Oak Ridges |
|
Parking Space Total
|
3 |
Building
|
Bathroom Total
|
5 |
|
Bedrooms Above Ground
|
3 |
|
Bedrooms Below Ground
|
1 |
|
Bedrooms Total
|
4 |
|
Basement Development
|
Finished |
|
Basement Type
|
N/a (finished) |
|
Construction Style Attachment
|
Semi-detached |
|
Exterior Finish
|
Brick |
|
Flooring Type
|
Hardwood |
|
Foundation Type
|
Insulated Concrete Forms |
|
Half Bath Total
|
2 |
|
Heating Fuel
|
Electric |
|
Heating Type
|
Forced Air |
|
Stories Total
|
3 |
|
Size Interior
|
2,000 - 2,500 Ft2 |
|
Type
|
House |
|
Utility Water
|
Municipal Water |
Parking
Land
|
Acreage
|
No |
|
Sewer
|
Sanitary Sewer |
|
Size Depth
|
80 Ft |
|
Size Frontage
|
23 Ft |
|
Size Irregular
|
23 X 80 Ft |
|
Size Total Text
|
23 X 80 Ft |
Rooms
| Level |
Type |
Length |
Width |
Dimensions |
|
Second Level |
Living Room |
5.2 m |
3.4 m |
5.2 m x 3.4 m |
|
Second Level |
Kitchen |
4 m |
3.66 m |
4 m x 3.66 m |
|
Second Level |
Dining Room |
3.67 m |
4 m |
3.67 m x 4 m |
|
Third Level |
Primary Bedroom |
4.94 m |
4 m |
4.94 m x 4 m |
|
Third Level |
Bedroom 2 |
4.15 m |
2.7 m |
4.15 m x 2.7 m |
|
Third Level |
Bedroom 3 |
5 m |
2.7 m |
5 m x 2.7 m |
|
Basement |
Recreational, Games Room |
4.6 m |
4.4 m |
4.6 m x 4.4 m |
|
Ground Level |
Family Room |
4.6 m |
4.3 m |
4.6 m x 4.3 m |
https://www.realtor.ca/real-estate/28018245/20-persica-street-richmond-hill-oak-ridges-oak-ridges


















































