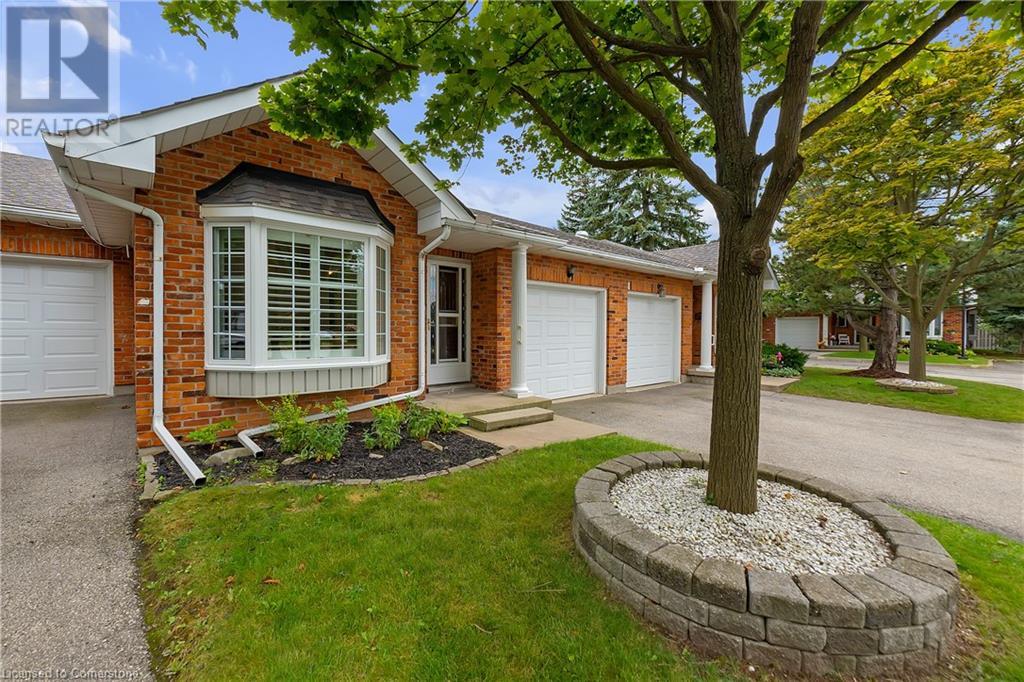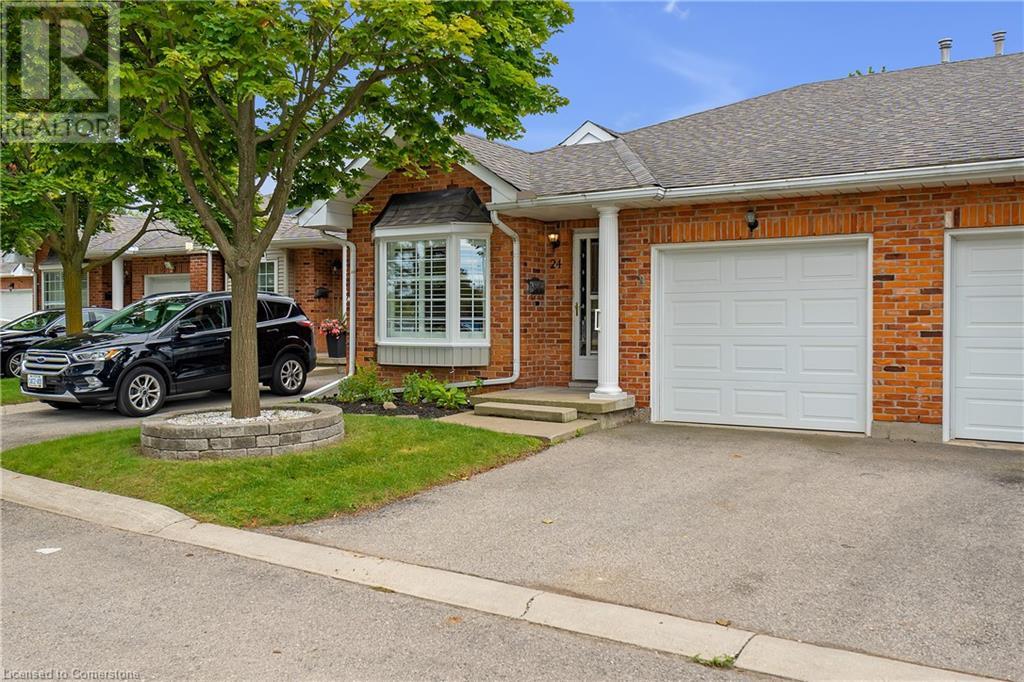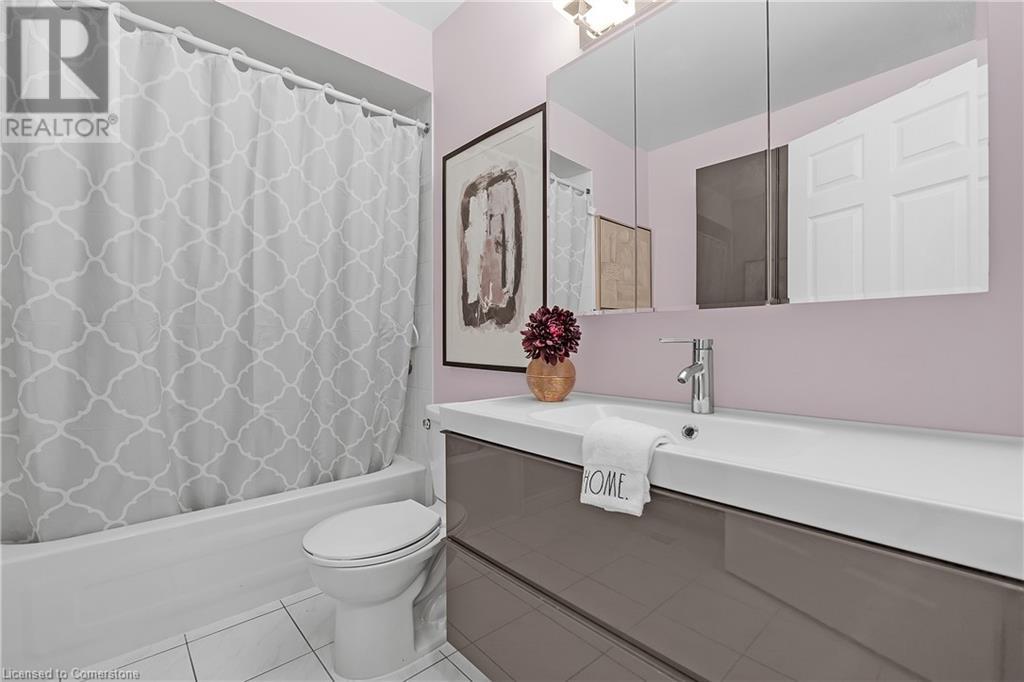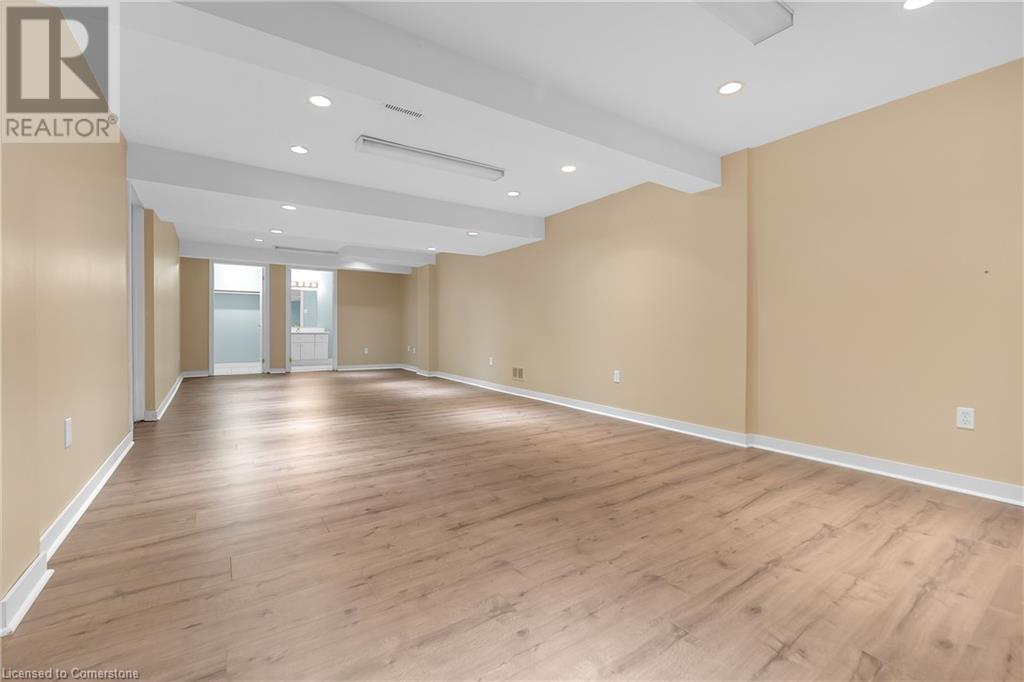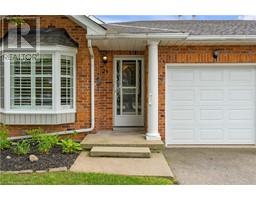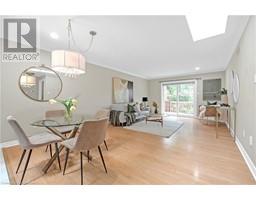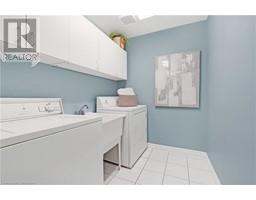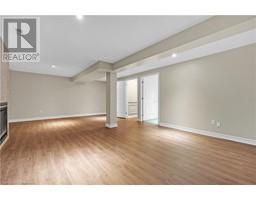$729,000Maintenance, Insurance, Property Management, Water, Parking
$427.90 Monthly
Maintenance, Insurance, Property Management, Water, Parking
$427.90 MonthlyCHARMING BRICK BUNGALOW TOWNHOUSE LOCATED IN HIGHLY SOUGHT AFTER BUNGALOWS OF ANCASTER COMMUNITY! A perfect design for modern, carefree living! The spacious open concept layout design of the main level features primary bedroom with 4pc ensuite and 2 closets, 2nd bedroom, 3pc bath, kitchen with ample cupboard and counter space, dining area, bright living room with patio doors leading to deck, conveniently located main level laundry and inside entry from attached garage. The finished basement offers additional living space with huge rec-room with gas fireplace ideal for entertaining or accommodating guests in spare bedroom complete with 3 pc bath and walk-in closet. Features and updates include hardwood floors, skylights, California shutters, potlights, crown molding, newer fridge and dishwasher, some updated windows, owned water heater (2020) and more! Excellent location steps to all amenities including shopping, restaurants, transit, entertainment, golf and easy highway access. Ideal choice for those looking to downsize while maintaining a high standard of living! Don’t miss this opportunity to live in and be a part of this great community. (id:47351)
Property Details
| MLS® Number | 40677524 |
| Property Type | Single Family |
| AmenitiesNearBy | Golf Nearby, Shopping |
| EquipmentType | None |
| Features | Balcony, Paved Driveway |
| ParkingSpaceTotal | 2 |
| RentalEquipmentType | None |
Building
| BathroomTotal | 3 |
| BedroomsAboveGround | 2 |
| BedroomsBelowGround | 1 |
| BedroomsTotal | 3 |
| Appliances | Dishwasher, Dryer, Microwave, Refrigerator, Stove, Washer, Garage Door Opener |
| ArchitecturalStyle | Bungalow |
| BasementDevelopment | Finished |
| BasementType | Full (finished) |
| ConstructedDate | 1993 |
| ConstructionStyleAttachment | Attached |
| CoolingType | Central Air Conditioning |
| ExteriorFinish | Brick |
| FireProtection | Smoke Detectors |
| FireplacePresent | Yes |
| FireplaceTotal | 1 |
| FoundationType | Poured Concrete |
| HeatingFuel | Natural Gas |
| HeatingType | Forced Air |
| StoriesTotal | 1 |
| SizeInterior | 2440 Sqft |
| Type | Row / Townhouse |
| UtilityWater | Municipal Water |
Parking
| Attached Garage | |
| Visitor Parking |
Land
| Acreage | No |
| LandAmenities | Golf Nearby, Shopping |
| Sewer | Municipal Sewage System |
| SizeTotalText | Under 1/2 Acre |
| ZoningDescription | Rm3-331 |
Rooms
| Level | Type | Length | Width | Dimensions |
|---|---|---|---|---|
| Basement | Utility Room | Measurements not available | ||
| Basement | Storage | Measurements not available | ||
| Basement | 3pc Bathroom | Measurements not available | ||
| Basement | Bedroom | 30'11'' x 13'2'' | ||
| Basement | Recreation Room | 23'11'' x 15'8'' | ||
| Main Level | Laundry Room | Measurements not available | ||
| Main Level | 3pc Bathroom | Measurements not available | ||
| Main Level | Bedroom | 8'4'' x 10'6'' | ||
| Main Level | 4pc Bathroom | Measurements not available | ||
| Main Level | Primary Bedroom | 11'0'' x 15'0'' | ||
| Main Level | Kitchen | 8'6'' x 13'4'' | ||
| Main Level | Dining Room | 12'10'' x 11'0'' | ||
| Main Level | Living Room | 12'10'' x 13'0'' | ||
| Main Level | Foyer | Measurements not available |
Utilities
| Cable | Available |
| Electricity | Available |
| Natural Gas | Available |
| Telephone | Available |
https://www.realtor.ca/real-estate/27649955/20-meadowlands-boulevard-unit-24-ancaster

