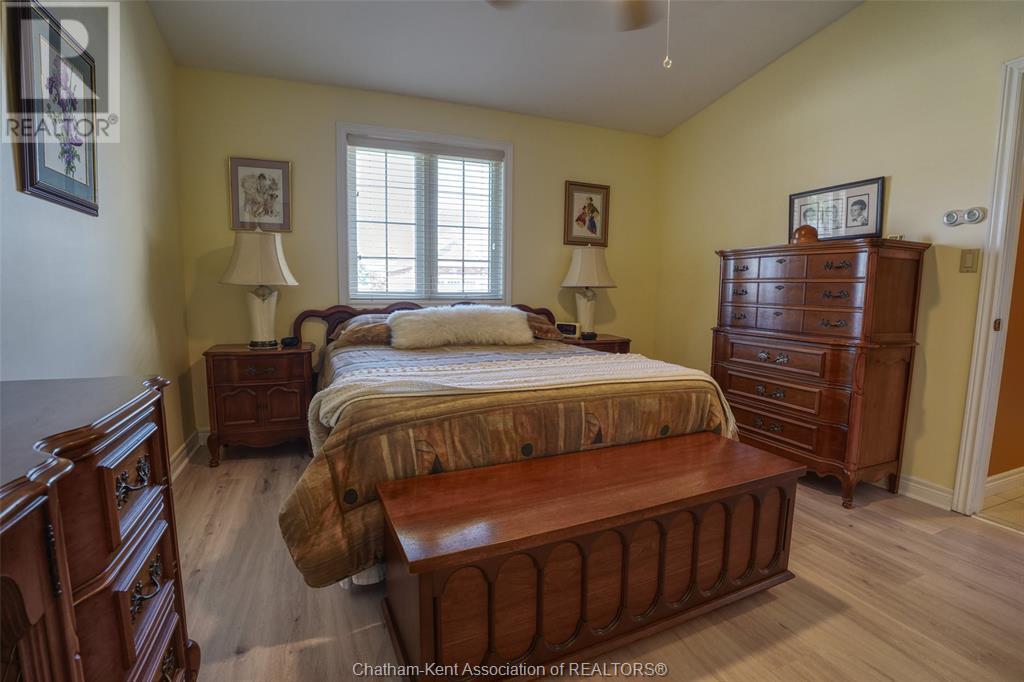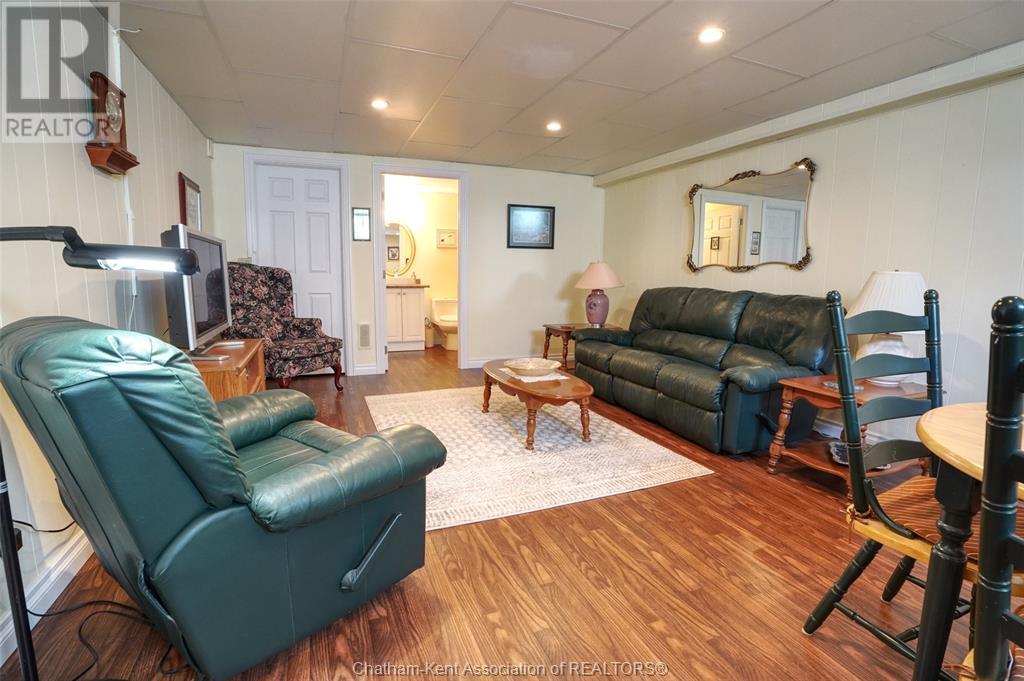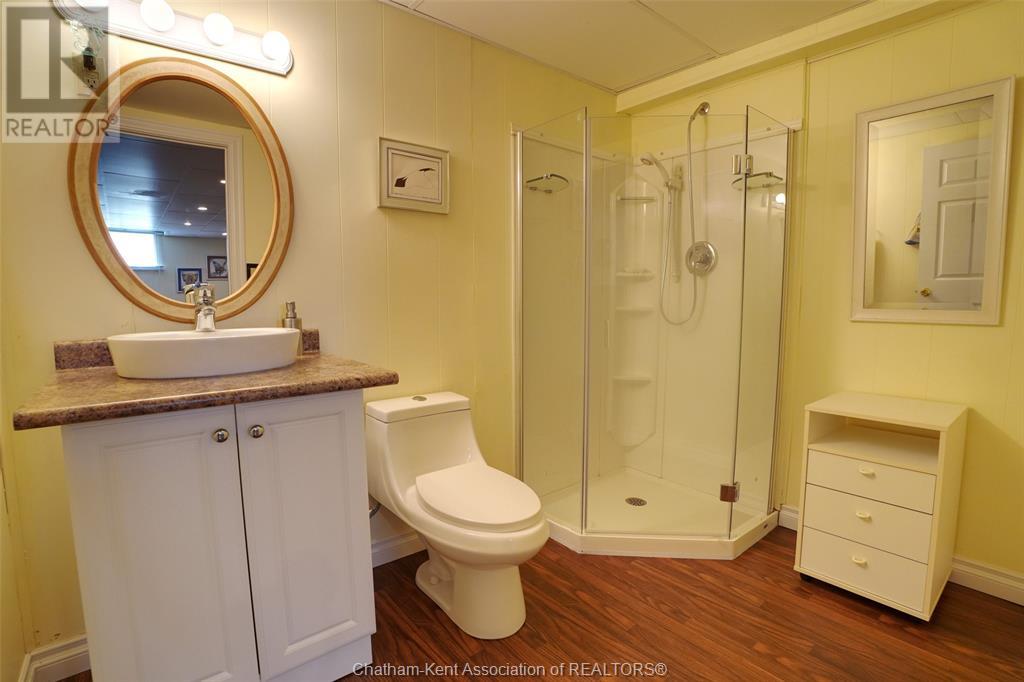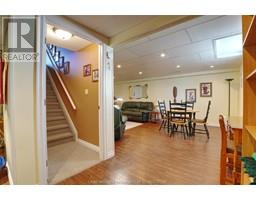3 Bedroom
3 Bathroom
Ranch
Fireplace
Central Air Conditioning, Fully Air Conditioned
Forced Air, Furnace
Landscaped
$518,000
Special Wide End Unit ! Convenient one floor living with cathedral ceilings throughout main living area. Bright and Open with Gas fireplace in Livingroom/Diningroom and Kitchen. Large Master bedroom with Ensuite and walk in closet plus a second bedroom/office with full guest Bathroom.Main floor Sunroom and laundry adds to the comfort and convenience.Lower lever Boasts large Rec Room plus full bathroom with third bedroom of extra office.Loads of storage .Furnace/Air and Hot water tank all replaced in 2021 and are owned.Neighbourhood association fee of $75/month covers snow removal, grass cutting, garbage pick up and road maintenance. It's a Good Life in Chatham-Kent! (id:47351)
Property Details
|
MLS® Number
|
24024274 |
|
Property Type
|
Single Family |
|
Features
|
Cul-de-sac, Concrete Driveway, Front Driveway |
Building
|
BathroomTotal
|
3 |
|
BedroomsAboveGround
|
2 |
|
BedroomsBelowGround
|
1 |
|
BedroomsTotal
|
3 |
|
Appliances
|
Central Vacuum, Dishwasher, Dryer, Refrigerator, Stove, Washer |
|
ArchitecturalStyle
|
Ranch |
|
ConstructedDate
|
2002 |
|
CoolingType
|
Central Air Conditioning, Fully Air Conditioned |
|
ExteriorFinish
|
Brick |
|
FireplaceFuel
|
Gas |
|
FireplacePresent
|
Yes |
|
FireplaceType
|
Direct Vent |
|
FlooringType
|
Ceramic/porcelain, Laminate, Cushion/lino/vinyl |
|
FoundationType
|
Concrete |
|
HeatingFuel
|
Natural Gas |
|
HeatingType
|
Forced Air, Furnace |
|
StoriesTotal
|
1 |
|
Type
|
Row / Townhouse |
Parking
Land
|
Acreage
|
No |
|
LandscapeFeatures
|
Landscaped |
|
SizeIrregular
|
72.54x |
|
SizeTotalText
|
72.54x|under 1/4 Acre |
|
ZoningDescription
|
Res |
Rooms
| Level |
Type |
Length |
Width |
Dimensions |
|
Lower Level |
3pc Bathroom |
|
|
Measurements not available |
|
Lower Level |
Den |
14 ft |
11 ft ,6 in |
14 ft x 11 ft ,6 in |
|
Lower Level |
Recreation Room |
21 ft ,6 in |
13 ft ,6 in |
21 ft ,6 in x 13 ft ,6 in |
|
Main Level |
4pc Bathroom |
|
|
Measurements not available |
|
Main Level |
Bedroom |
14 ft |
9 ft ,4 in |
14 ft x 9 ft ,4 in |
|
Main Level |
3pc Ensuite Bath |
|
|
Measurements not available |
|
Main Level |
Primary Bedroom |
13 ft ,6 in |
12 ft ,4 in |
13 ft ,6 in x 12 ft ,4 in |
|
Main Level |
Laundry Room |
|
|
Measurements not available |
|
Main Level |
Sunroom |
12 ft |
9 ft |
12 ft x 9 ft |
|
Main Level |
Living Room |
25 ft |
12 ft |
25 ft x 12 ft |
|
Main Level |
Kitchen |
13 ft ,7 in |
10 ft ,2 in |
13 ft ,7 in x 10 ft ,2 in |
https://www.realtor.ca/real-estate/27527355/20-mcintosh-avenue-chatham




































































