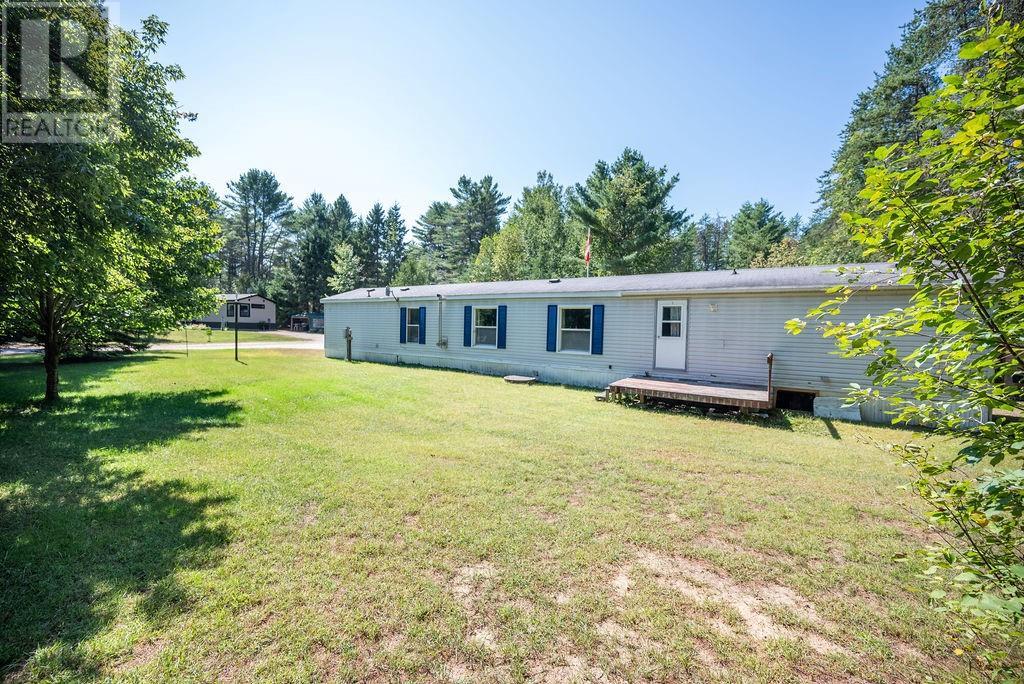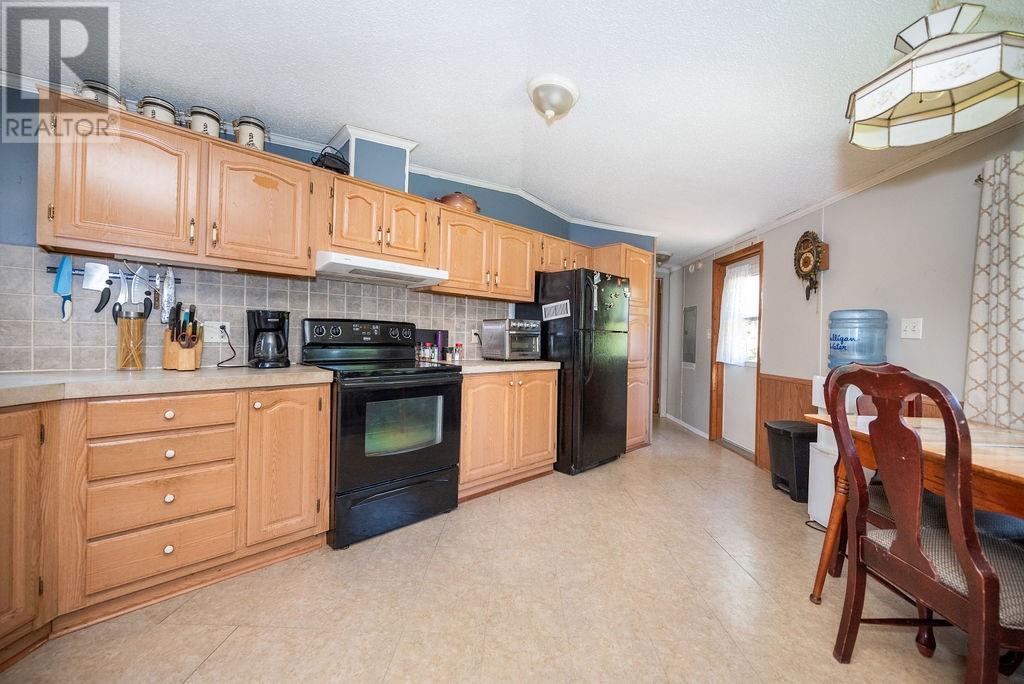3 Bedroom
2 Bathroom
Fireplace
Heat Pump
Forced Air, Heat Pump
$129,900
This large, 3 bed, 2 bath mobile home is located in the quaint Village of Chalk River just minutes to CNL and a quick 15 minute commute to CFB Petawawa. Upon entering, you're greeted by a large sunroom perfect to set up as a sitting room, a mudroom, added storage, hobby room or more. This room leads to the open concept living room and kitchen/dining area with hardwood floors, wood pellet stove which heats the whole home, a large kitchen with tons of cupboard and counter space and eating area. Heading to the front of the home, you're provided with 2 bedrooms and a full bathroom, and heading to the back, you've got laundry as well as an oversized primary bedroom with ensuite featuring double sinks and corner shower. It doesn't stop there! Outside features a large yard with a gazebo and patio area as well as a heated and insulated workshop provided with 60 amps of power. This is a great and affordable way to get into home ownership! All offers must have a min 24 hr irrevocable (id:47351)
Property Details
|
MLS® Number
|
1410680 |
|
Property Type
|
Single Family |
|
Neigbourhood
|
Shady Pines Mobile Park |
|
Features
|
Flat Site |
|
ParkingSpaceTotal
|
4 |
|
StorageType
|
Storage Shed |
|
Structure
|
Patio(s) |
Building
|
BathroomTotal
|
2 |
|
BedroomsAboveGround
|
3 |
|
BedroomsTotal
|
3 |
|
Appliances
|
Refrigerator, Dryer, Freezer, Hood Fan, Stove, Washer |
|
BasementDevelopment
|
Not Applicable |
|
BasementType
|
None (not Applicable) |
|
ConstructedDate
|
1999 |
|
ConstructionStyleAttachment
|
Detached |
|
CoolingType
|
Heat Pump |
|
ExteriorFinish
|
Siding, Vinyl |
|
FireplacePresent
|
Yes |
|
FireplaceTotal
|
1 |
|
FlooringType
|
Mixed Flooring, Hardwood |
|
FoundationType
|
None |
|
HeatingFuel
|
Propane |
|
HeatingType
|
Forced Air, Heat Pump |
|
Type
|
Mobile Home |
|
UtilityWater
|
Co-operative Well |
Parking
Land
|
Acreage
|
No |
|
Sewer
|
Septic System |
|
SizeIrregular
|
0 Ft X 0 Ft |
|
SizeTotalText
|
0 Ft X 0 Ft |
|
ZoningDescription
|
Mobile On Leased Lot |
Rooms
| Level |
Type |
Length |
Width |
Dimensions |
|
Main Level |
Primary Bedroom |
|
|
13'1" x 13'0" |
|
Main Level |
Kitchen |
|
|
14'1" x 14'11" |
|
Main Level |
Porch |
|
|
23'6" x 10'0" |
|
Main Level |
Bedroom |
|
|
11'0" x 10'0" |
|
Main Level |
Laundry Room |
|
|
Measurements not available |
|
Main Level |
Full Bathroom |
|
|
6'0" x 8'0" |
|
Main Level |
Bedroom |
|
|
10'0" x 12'0" |
|
Main Level |
Living Room |
|
|
14'6" x 14'1" |
|
Main Level |
4pc Ensuite Bath |
|
|
8'1" x 8'9" |
https://www.realtor.ca/real-estate/27378826/20-hunters-run-lane-chalk-river-shady-pines-mobile-park
















































