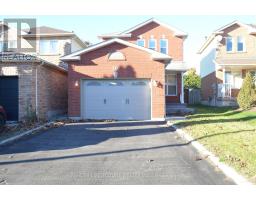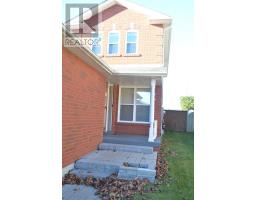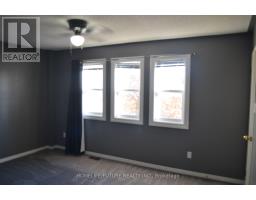3 Bedroom
3 Bathroom
Central Air Conditioning
Forced Air
$3,000 Monthly
This Is A Linked Property. Excellent Opportunity! 3Br Link Home Situated On Quiet Family Court! First Time Offered! Main Floor Features Spacious Living/Dining Room With Bamboo Flooring, Family Sized Kitchen With Walkout To Fully Fenced Private Backyard. Ideal For Family Bbqs! 1.5 Garage. 2nd Floor Offers 3 Bedrooms, Master With 3 Pc Ensuite And W/I Closet. Finished Basement With Pot Lights Offers Additional Entertainment Space Or Office Area. Most Windows 18, Shingles 07. Walking Distance To Schools, Public Transportation, Restaurants. ** This is a linked property.** (id:47351)
Property Details
|
MLS® Number
|
E10416489 |
|
Property Type
|
Single Family |
|
Community Name
|
Bowmanville |
|
AmenitiesNearBy
|
Hospital, Place Of Worship, Public Transit, Schools |
|
CommunityFeatures
|
School Bus |
|
ParkingSpaceTotal
|
5 |
Building
|
BathroomTotal
|
3 |
|
BedroomsAboveGround
|
3 |
|
BedroomsTotal
|
3 |
|
BasementDevelopment
|
Finished |
|
BasementType
|
Full (finished) |
|
ConstructionStyleAttachment
|
Detached |
|
CoolingType
|
Central Air Conditioning |
|
ExteriorFinish
|
Brick, Brick Facing |
|
FlooringType
|
Hardwood, Ceramic, Carpeted |
|
FoundationType
|
Concrete |
|
HalfBathTotal
|
1 |
|
HeatingFuel
|
Natural Gas |
|
HeatingType
|
Forced Air |
|
StoriesTotal
|
2 |
|
Type
|
House |
|
UtilityWater
|
Municipal Water |
Parking
Land
|
Acreage
|
No |
|
LandAmenities
|
Hospital, Place Of Worship, Public Transit, Schools |
|
Sewer
|
Sanitary Sewer |
|
SizeDepth
|
129 Ft ,8 In |
|
SizeFrontage
|
30 Ft ,2 In |
|
SizeIrregular
|
30.21 X 129.67 Ft |
|
SizeTotalText
|
30.21 X 129.67 Ft|under 1/2 Acre |
Rooms
| Level |
Type |
Length |
Width |
Dimensions |
|
Second Level |
Primary Bedroom |
4.37 m |
3.47 m |
4.37 m x 3.47 m |
|
Second Level |
Bedroom 2 |
3.24 m |
2.9 m |
3.24 m x 2.9 m |
|
Second Level |
Bedroom 3 |
2.87 m |
2.9 m |
2.87 m x 2.9 m |
|
Basement |
Recreational, Games Room |
8.59 m |
3.05 m |
8.59 m x 3.05 m |
|
Main Level |
Living Room |
6.76 m |
3.11 m |
6.76 m x 3.11 m |
|
Main Level |
Dining Room |
6.76 m |
3.11 m |
6.76 m x 3.11 m |
|
Main Level |
Kitchen |
3.15 m |
2.88 m |
3.15 m x 2.88 m |
|
Main Level |
Eating Area |
3.1 m |
2.88 m |
3.1 m x 2.88 m |
https://www.realtor.ca/real-estate/27636140/20-glen-ray-court-clarington-bowmanville-bowmanville














































