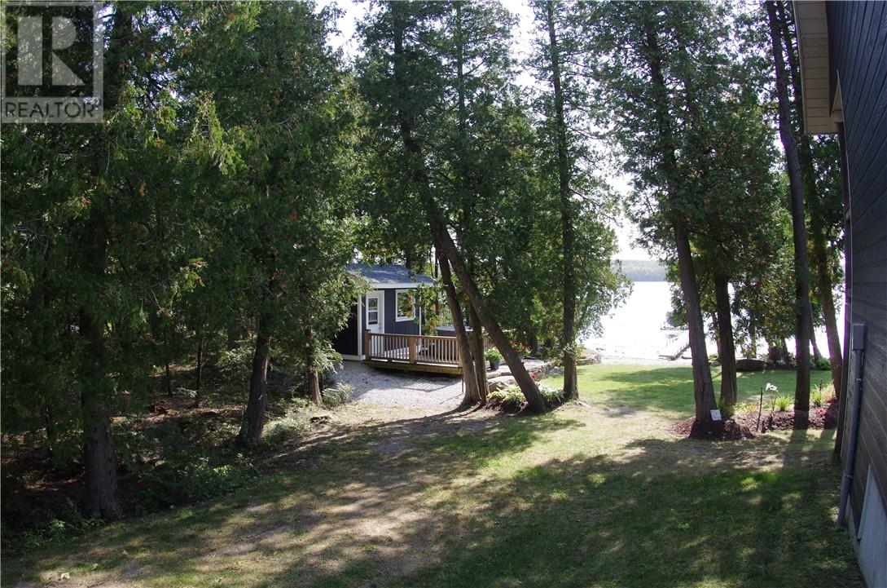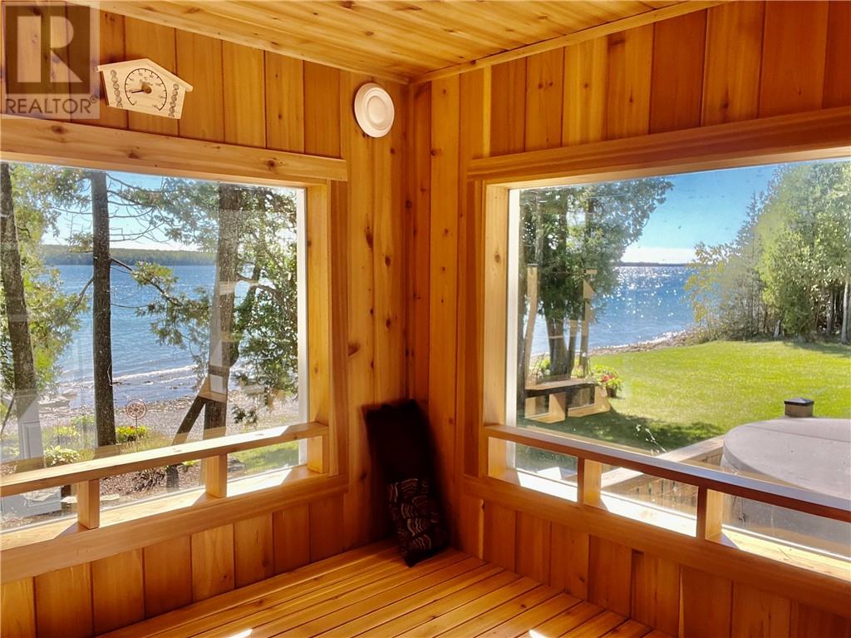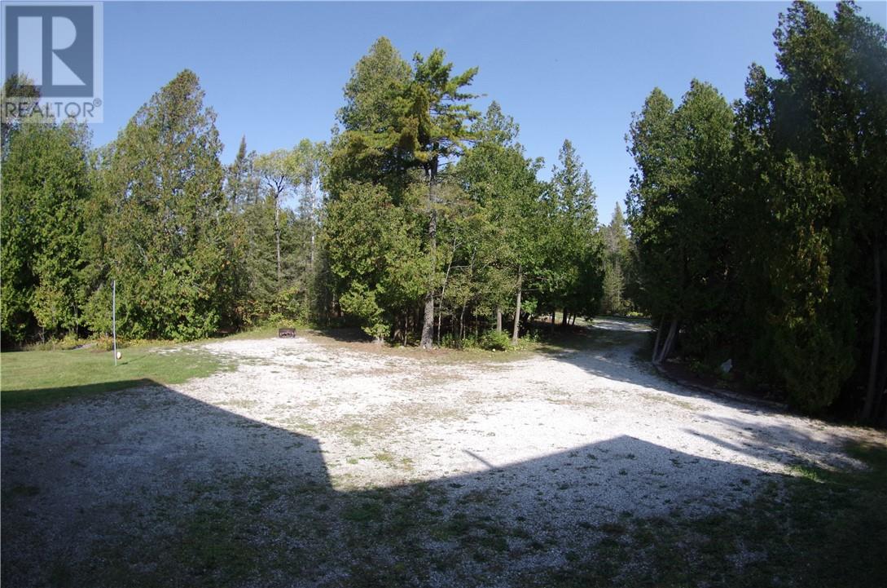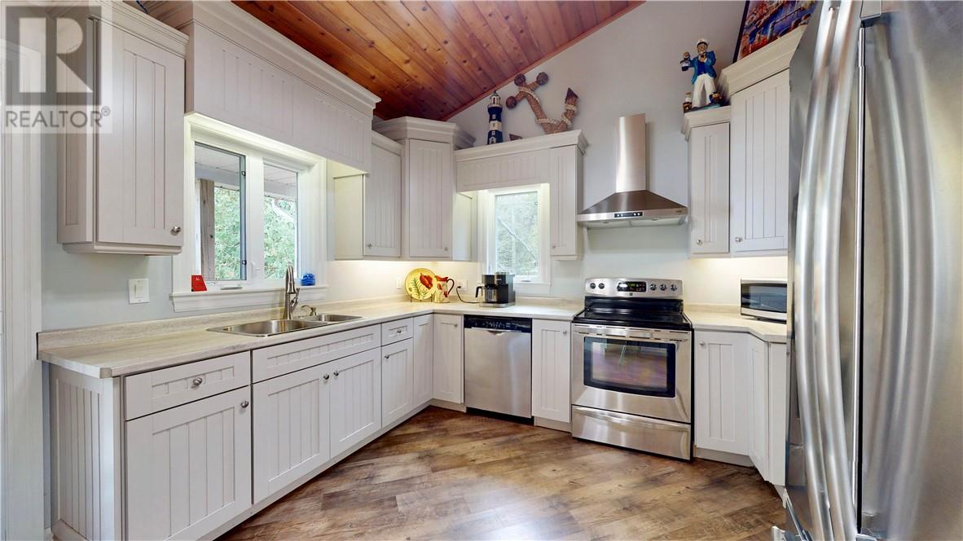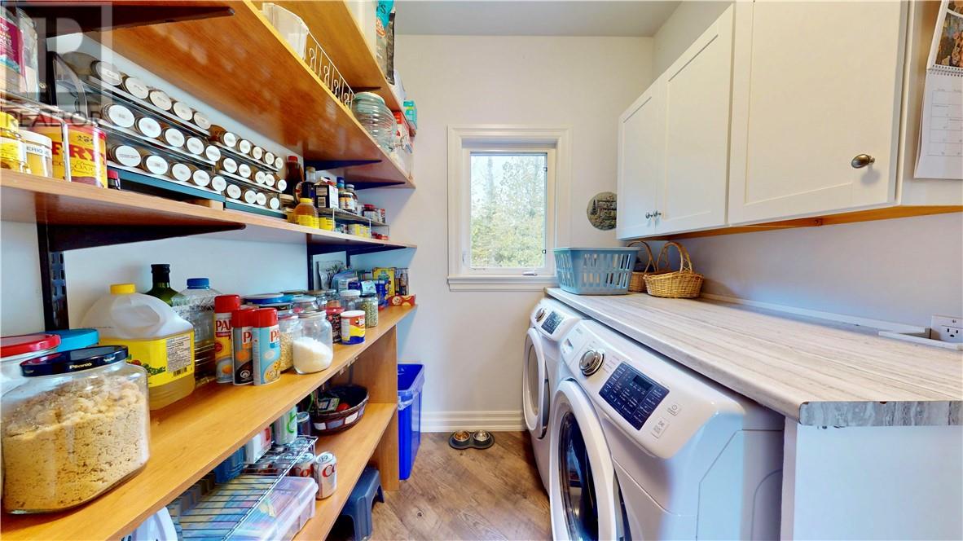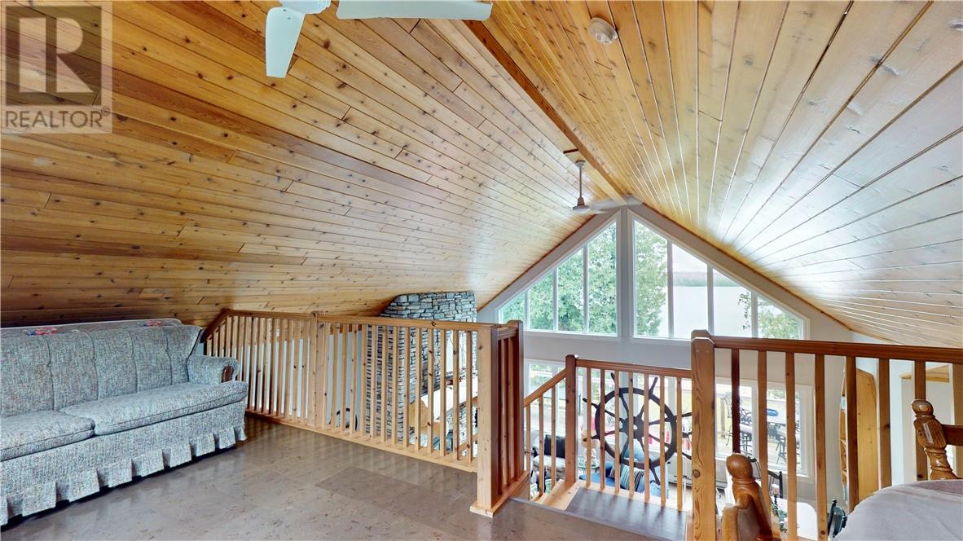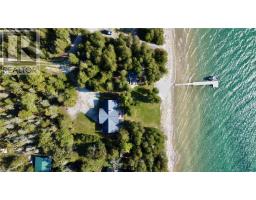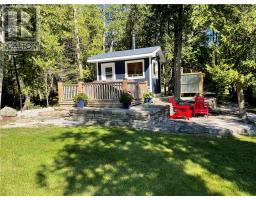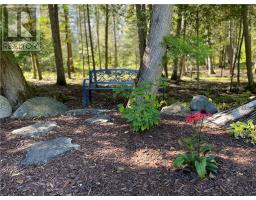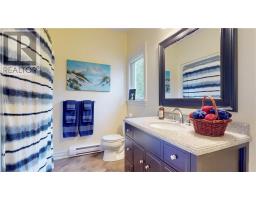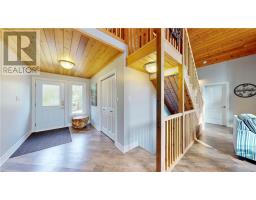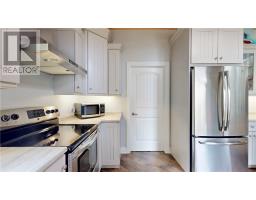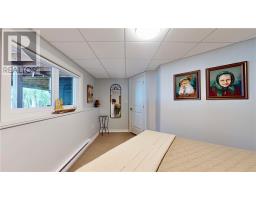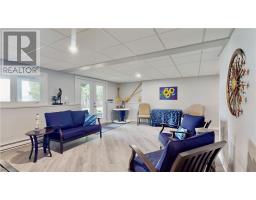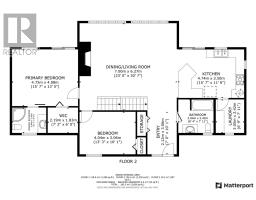4 Bedroom
2 Bathroom
Custom
Fireplace
Air Exchanger
Wood Stove, Baseboard Heaters
Waterfront
Acreage
$849,900
Stunning Custom Home in a Private Lakefront Location Located just minutes from the Chi-Cheemaun ferry, this custom-designed home offers serene lakefront living with direct access to Lake Huron. With a south-facing orientation, the home enjoys full sunlight throughout the day, enhancing its beauty and surroundings. As you enter, the quality of craftsmanship is immediately evident. The Great Room boasts a soaring 20' cathedral ceiling, complemented by floor-to-ceiling windows that flood the space with natural light and offer stunning lake views. A 12’ stone fireplace with a spacious hearth serves as a grand focal point, and a large loft with additional sleeping areas adds to the home’s charm. The open-concept design seamlessly connects the Great Room, dining room, and kitchen, which offers direct access to both a covered deck and the main deck—perfect for outdoor entertaining and BBQs. A large pantry, laundry room, guest bedroom, and spacious bathroom complete the main floor. The luxurious primary bedroom provides a peaceful retreat, featuring a cathedral ceiling, a walk-in closet, and a three-piece ensuite. The private covered deck, accessible from the bedroom, offers a quiet escape. The fully finished basement is bright with large windows and French doors that open directly to the lakefront. It includes a large family room, two generous bedrooms, a bunk room for additional sleeping, and multiple storage areas. A large mechanical room with an attached workshop adds even more storage options. Outside, the property is a true sanctuary. A spa-like sauna, hot tub, and outdoor shower sit on an elevated limestone terrace, offering stunning views and ultimate relaxation. Beautiful perennial rock gardens and fruit trees, nourished by a zoned watering system, complement the 151 feet of natural limestone shoreline. (id:47351)
Property Details
|
MLS® Number
|
2121181 |
|
Property Type
|
Single Family |
|
Community Features
|
Fishing |
|
Equipment Type
|
None |
|
Rental Equipment Type
|
None |
|
Water Front Type
|
Waterfront |
Building
|
Bathroom Total
|
2 |
|
Bedrooms Total
|
4 |
|
Appliances
|
Range - Electric, Refrigerator, Sauna |
|
Architectural Style
|
Custom |
|
Basement Type
|
Full |
|
Cooling Type
|
Air Exchanger |
|
Exterior Finish
|
Composite Siding, Hardboard |
|
Fire Protection
|
Smoke Detectors |
|
Fireplace Fuel
|
Wood |
|
Fireplace Present
|
Yes |
|
Fireplace Total
|
1 |
|
Fireplace Type
|
Conventional |
|
Flooring Type
|
Cork, Laminate, Vinyl |
|
Foundation Type
|
Block, Concrete |
|
Heating Type
|
Wood Stove, Baseboard Heaters |
|
Roof Material
|
Asphalt Shingle |
|
Roof Style
|
Unknown |
|
Stories Total
|
2 |
|
Type
|
House |
|
Utility Water
|
Drilled Well |
Parking
Land
|
Access Type
|
Year-round Access |
|
Acreage
|
Yes |
|
Sewer
|
Septic System |
|
Size Total Text
|
1 - 3 Acres |
|
Zoning Description
|
Sr |
Rooms
| Level |
Type |
Length |
Width |
Dimensions |
|
Second Level |
Family Room |
|
|
105"" x 22'10"" |
|
Basement |
Living Room |
|
|
14'10"" x 20'3"" |
|
Basement |
Workshop |
|
|
15'10"" x 19'3"" |
|
Basement |
Other |
|
|
9'7"" x 14' |
|
Basement |
Bedroom |
|
|
11'11"" x 15'6"" |
|
Basement |
Bedroom |
|
|
14'2"" x 10'6"" |
|
Main Level |
Foyer |
|
|
6'10"" x 13'6"" |
|
Main Level |
Ensuite |
|
|
5'10"" x 8'2"" |
|
Main Level |
Primary Bedroom |
|
|
13'6"" x 15'8"" |
|
Main Level |
Bedroom |
|
|
13'6"" x 10'1"" |
|
Main Level |
Pantry |
|
|
8' x 6'10"" |
|
Main Level |
3pc Bathroom |
|
|
8'2"" x 8' |
|
Main Level |
Living Room/dining Room |
|
|
23' x 20'10"" |
|
Main Level |
Kitchen |
|
|
11'7"" x 16'1"" |
https://www.realtor.ca/real-estate/28043315/20-dr-mclay-south-bay-mouth










