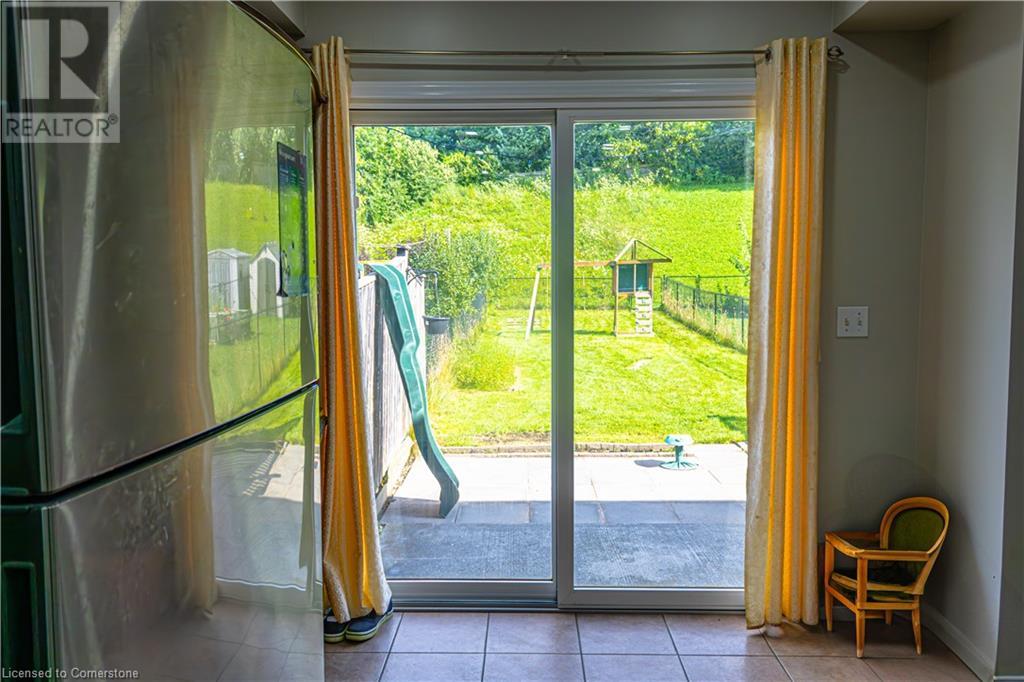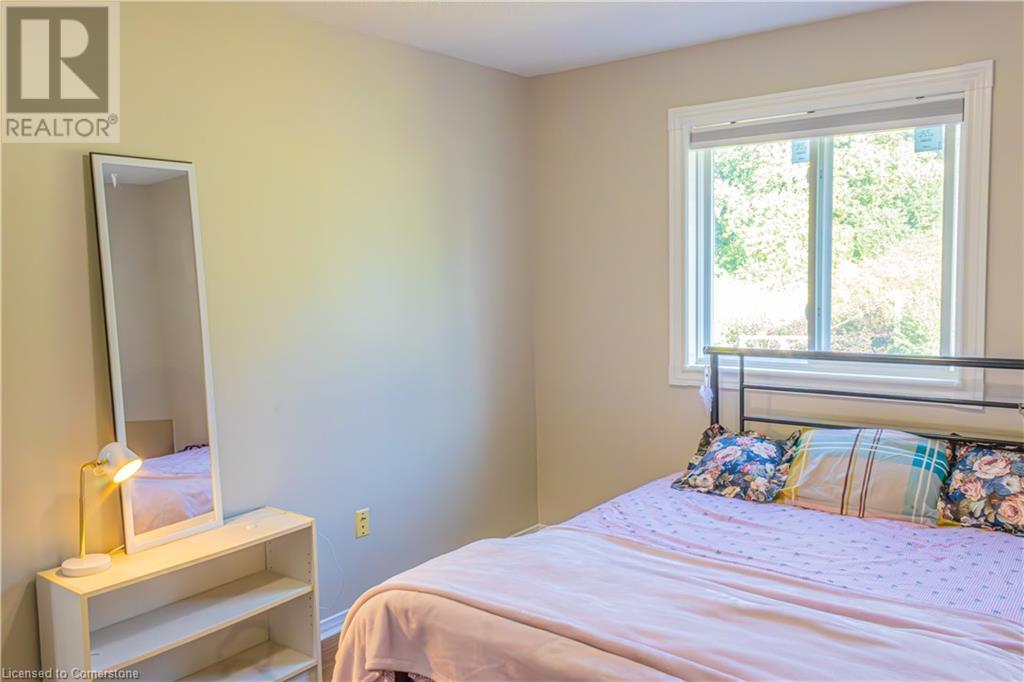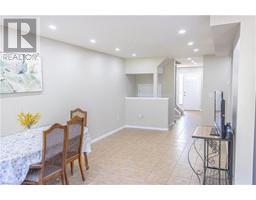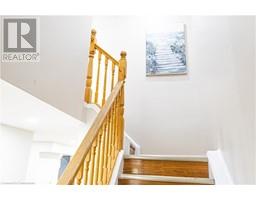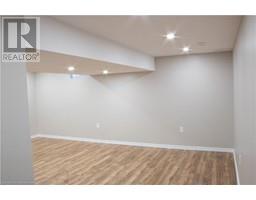3 Bedroom
3 Bathroom
1598 sqft
2 Level
Central Air Conditioning
Forced Air
$789,000
Discover the perfect blend of space, light, and convenience in this stunning Freehold Townhouse 3Bedroom + Den + Finished basement, ideal for growing families or savvy investors. Say goodbye to condo fees and hello to affordable luxury! The main floor welcomes you with an inviting foyer, a convenient guest washroom, living area seamlessly connects to a stylish updated kitchen featuring elegant quartz countertops. Step outside to your private, landscaped backyard oasis, with extra-deep, fenced lot (approx. 198), there's plenty of room for children and pets to play, complete perfect for relaxing or entertaining. Upstairs, you'll find three generously sized bedrooms and a versatile den, currently used as a fourth bedroom, offering flexibility for your needs. The primary suite is a true retreat with a spacious walk-in closet. The finished basement provides ample storage, built-in shelving, a dedicated laundry area, and an additional 4-piece washroom. RECENT UPDATES- Windows (2024) Pot Lights (2024), Updated Kitchen 2024, Quartz Counter Tops, Updated washrooms (2024), Freshly painted. This move-in-ready home is within walking distance to parks, top-rated schools, and public transit, making it a prime choice in Guelph's thriving real estate market. Dont miss your chance to own this exceptional property!! (id:47351)
Property Details
|
MLS® Number
|
40641786 |
|
Property Type
|
Single Family |
|
AmenitiesNearBy
|
Public Transit, Schools |
|
CommunicationType
|
High Speed Internet |
|
CommunityFeatures
|
Quiet Area |
|
EquipmentType
|
Water Heater |
|
Features
|
Paved Driveway |
|
ParkingSpaceTotal
|
3 |
|
RentalEquipmentType
|
Water Heater |
Building
|
BathroomTotal
|
3 |
|
BedroomsAboveGround
|
3 |
|
BedroomsTotal
|
3 |
|
Appliances
|
Dishwasher, Dryer, Refrigerator, Stove, Water Softener, Washer, Hood Fan |
|
ArchitecturalStyle
|
2 Level |
|
BasementDevelopment
|
Finished |
|
BasementType
|
Full (finished) |
|
ConstructedDate
|
2006 |
|
ConstructionStyleAttachment
|
Attached |
|
CoolingType
|
Central Air Conditioning |
|
ExteriorFinish
|
Brick, Other, Vinyl Siding |
|
FoundationType
|
Poured Concrete |
|
HalfBathTotal
|
1 |
|
HeatingFuel
|
Natural Gas |
|
HeatingType
|
Forced Air |
|
StoriesTotal
|
2 |
|
SizeInterior
|
1598 Sqft |
|
Type
|
Row / Townhouse |
|
UtilityWater
|
Municipal Water |
Parking
Land
|
Acreage
|
No |
|
LandAmenities
|
Public Transit, Schools |
|
Sewer
|
Municipal Sewage System |
|
SizeDepth
|
198 Ft |
|
SizeFrontage
|
21 Ft |
|
SizeTotalText
|
Under 1/2 Acre |
|
ZoningDescription
|
R3b-5 |
Rooms
| Level |
Type |
Length |
Width |
Dimensions |
|
Second Level |
Den |
|
|
11'4'' x 9'0'' |
|
Second Level |
Bedroom |
|
|
11'6'' x 10'3'' |
|
Second Level |
Bedroom |
|
|
13'0'' x 9'0'' |
|
Second Level |
4pc Bathroom |
|
|
Measurements not available |
|
Second Level |
Primary Bedroom |
|
|
15'0'' x 15'0'' |
|
Basement |
3pc Bathroom |
|
|
Measurements not available |
|
Basement |
Recreation Room |
|
|
Measurements not available |
|
Main Level |
2pc Bathroom |
|
|
Measurements not available |
|
Main Level |
Kitchen |
|
|
21'0'' x 9'0'' |
|
Main Level |
Living Room |
|
|
23'0'' x 10'6'' |
Utilities
|
Cable
|
Available |
|
Electricity
|
Available |
|
Natural Gas
|
Available |
|
Telephone
|
Available |
https://www.realtor.ca/real-estate/27365325/20-curzon-cres-crescent-guelph
















