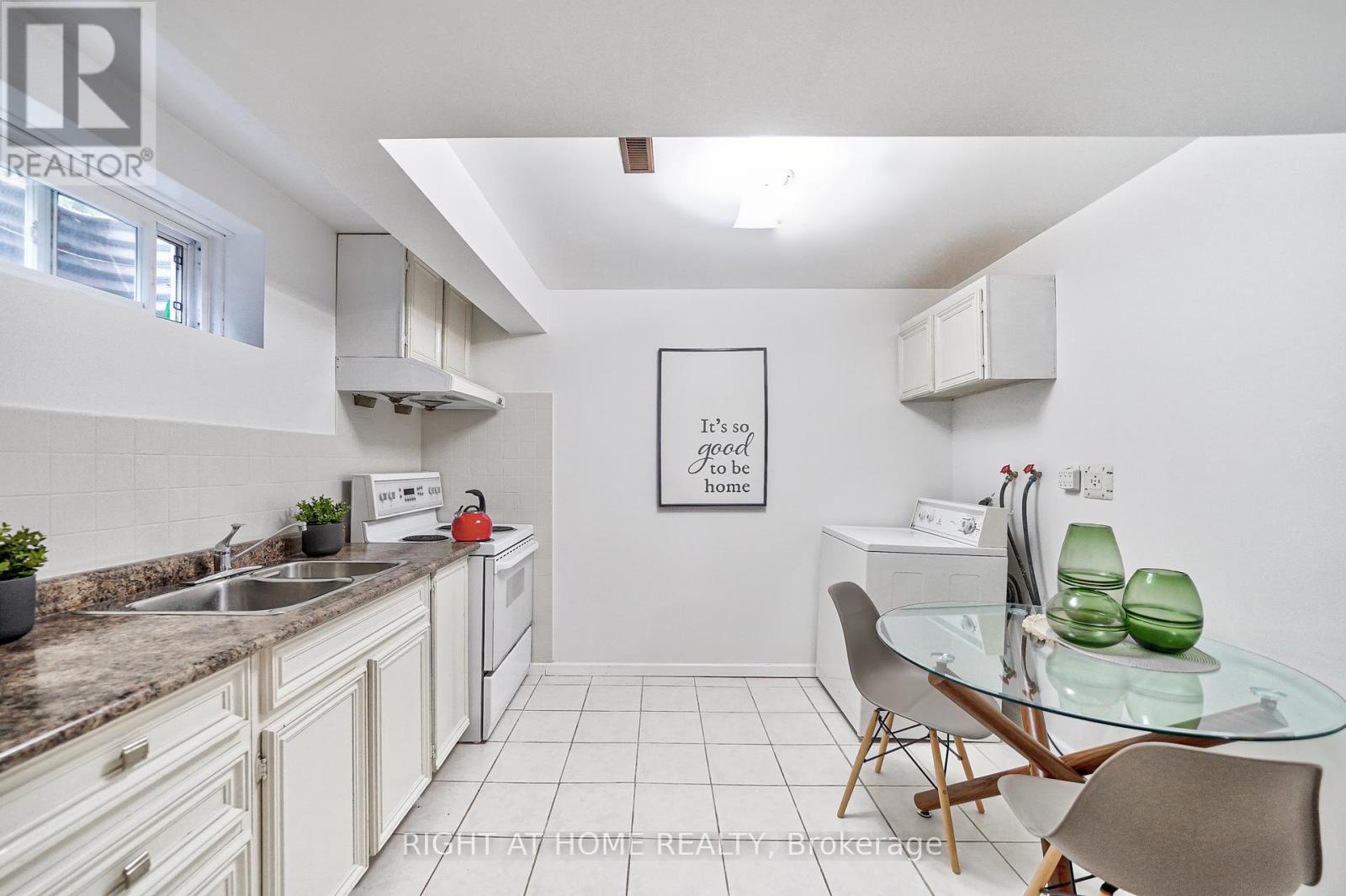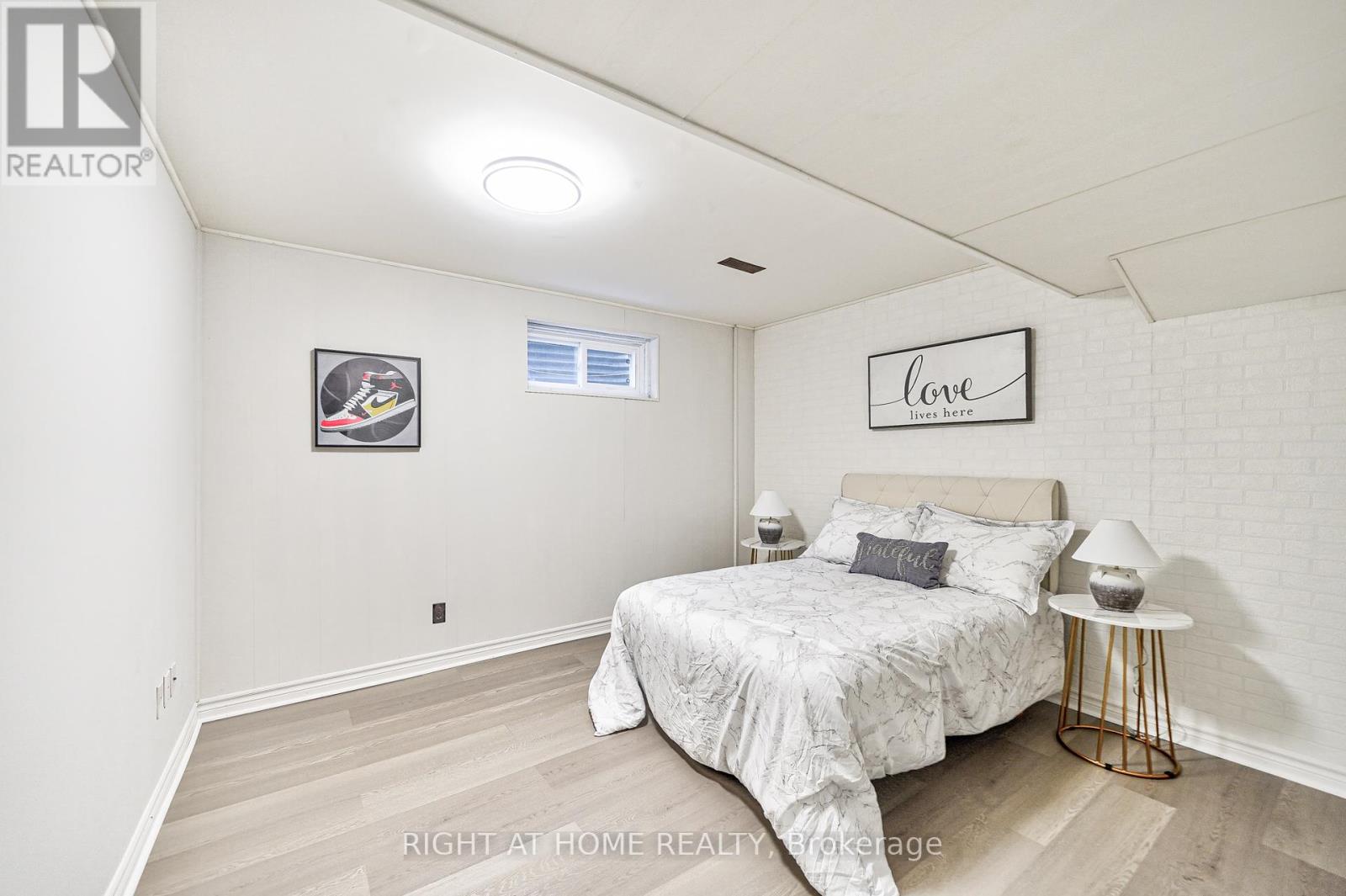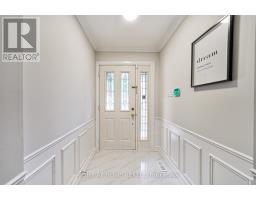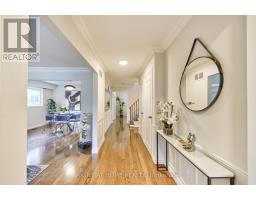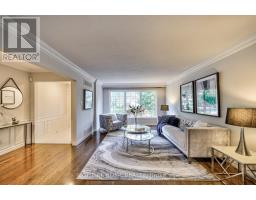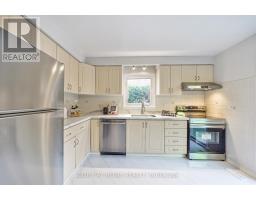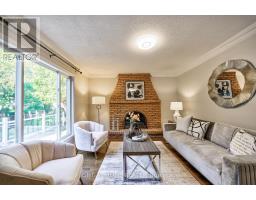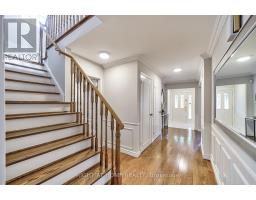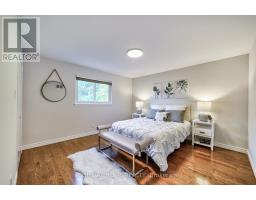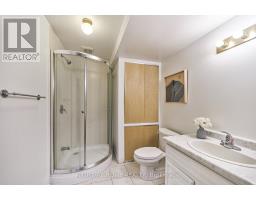6 Bedroom
4 Bathroom
Fireplace
Inground Pool
Central Air Conditioning
Forced Air
$1,799,000
Impeccably Maintained & Renovated Detached Home in the Sought-After Don Mills/McNicoll Area!Rare 5-bedroom layout with a huge backyard and bright, spacious interiors. This home features a stunning modern kitchen complete with quartz countertops and brand-new stainless steel appliances. Enjoy the elegance of hardwood flooring throughout. The finished basement with a separate entrance offers great potential for rental income or extended family living. Located on a quiet, family-friendly street, within the highly coveted A.Y. Jackson school zone. Walking distance to TTC, schools, and close to major highways. A true gem that never disappoints! **** EXTRAS **** Full of potential and lovingly maintained, suit for big family. (id:47351)
Property Details
|
MLS® Number
|
C9311672 |
|
Property Type
|
Single Family |
|
Community Name
|
Hillcrest Village |
|
AmenitiesNearBy
|
Public Transit |
|
Features
|
Irregular Lot Size, Carpet Free |
|
ParkingSpaceTotal
|
6 |
|
PoolType
|
Inground Pool |
Building
|
BathroomTotal
|
4 |
|
BedroomsAboveGround
|
5 |
|
BedroomsBelowGround
|
1 |
|
BedroomsTotal
|
6 |
|
Appliances
|
Garage Door Opener Remote(s), Dryer, Washer |
|
BasementDevelopment
|
Finished |
|
BasementType
|
N/a (finished) |
|
ConstructionStyleAttachment
|
Detached |
|
CoolingType
|
Central Air Conditioning |
|
ExteriorFinish
|
Brick, Stucco |
|
FireplacePresent
|
Yes |
|
FlooringType
|
Tile, Hardwood |
|
FoundationType
|
Unknown |
|
HalfBathTotal
|
1 |
|
HeatingFuel
|
Natural Gas |
|
HeatingType
|
Forced Air |
|
StoriesTotal
|
2 |
|
Type
|
House |
|
UtilityWater
|
Municipal Water |
Parking
Land
|
Acreage
|
No |
|
LandAmenities
|
Public Transit |
|
Sewer
|
Sanitary Sewer |
|
SizeDepth
|
129 Ft ,10 In |
|
SizeFrontage
|
52 Ft |
|
SizeIrregular
|
52.08 X 129.91 Ft ; 43.56 Ft X 125.63 Ft |
|
SizeTotalText
|
52.08 X 129.91 Ft ; 43.56 Ft X 125.63 Ft |
Rooms
| Level |
Type |
Length |
Width |
Dimensions |
|
Second Level |
Primary Bedroom |
3.68 m |
4.32 m |
3.68 m x 4.32 m |
|
Second Level |
Bedroom |
3.79 m |
3.81 m |
3.79 m x 3.81 m |
|
Second Level |
Bedroom |
3.81 m |
3.96 m |
3.81 m x 3.96 m |
|
Second Level |
Bedroom |
2.88 m |
3.58 m |
2.88 m x 3.58 m |
|
Second Level |
Bedroom |
3.37 m |
4.06 m |
3.37 m x 4.06 m |
|
Basement |
Bedroom |
3.7 m |
4 m |
3.7 m x 4 m |
|
Basement |
Kitchen |
3.6 m |
3.5 m |
3.6 m x 3.5 m |
|
Main Level |
Kitchen |
3.63 m |
3.88 m |
3.63 m x 3.88 m |
|
Main Level |
Living Room |
3.76 m |
5.53 m |
3.76 m x 5.53 m |
|
Main Level |
Dining Room |
3.65 m |
2.93 m |
3.65 m x 2.93 m |
|
Main Level |
Family Room |
3.65 m |
5.46 m |
3.65 m x 5.46 m |
https://www.realtor.ca/real-estate/27396889/20-bradenton-drive-toronto-hillcrest-village-hillcrest-village

































