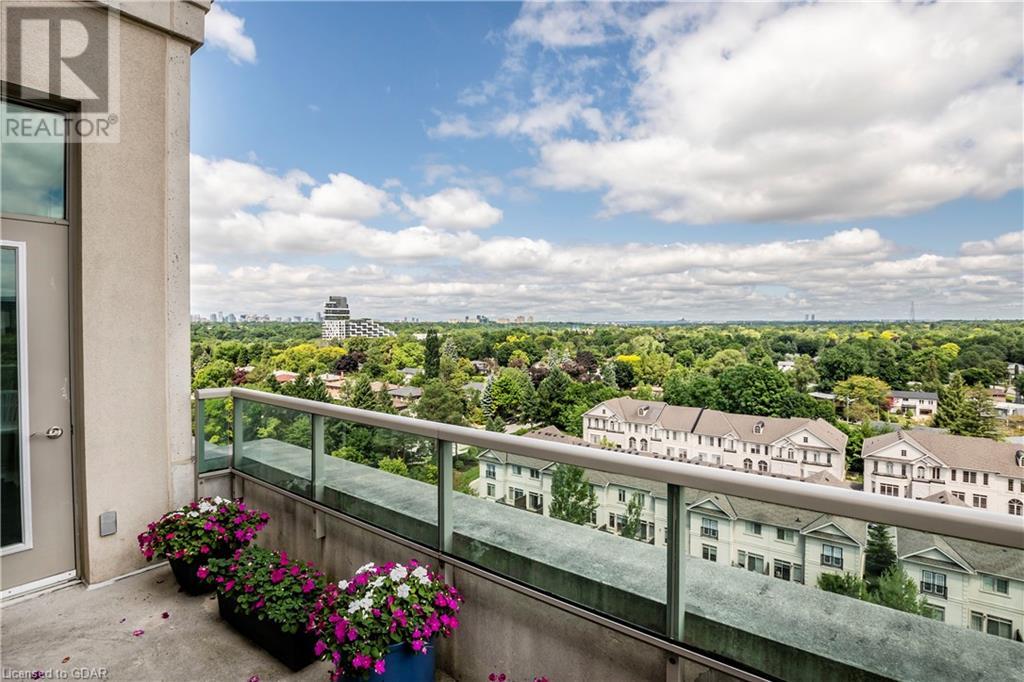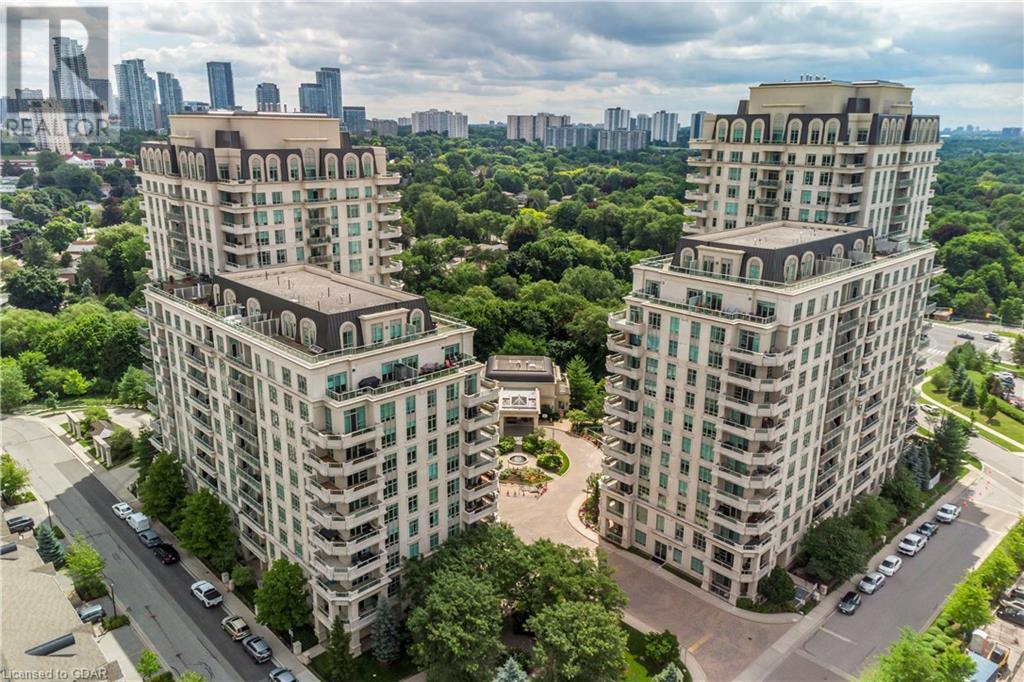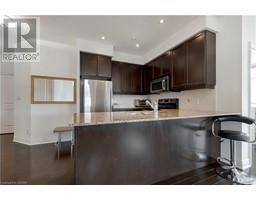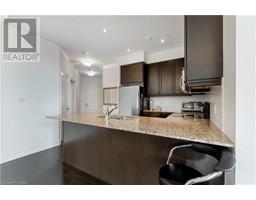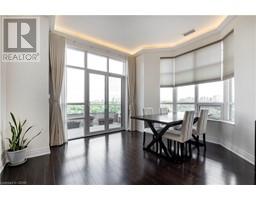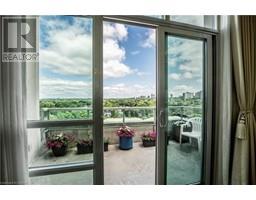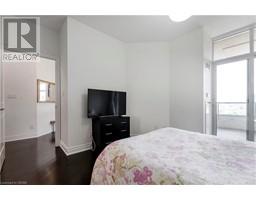2 Bedroom
2 Bathroom
935 sqft
Indoor Pool
Central Air Conditioning
Forced Air
Landscaped
$939,900Maintenance, Insurance, Heat, Landscaping, Water, Parking
$783 Monthly
Welcome to the ‘Aria’: a prestigious condominium located in the heart of North York. This stunning two-bedroom, two-bathroom unit features over 900 square feet of open concept living space, hardwood floors, large windows flooding the space with natural light and 10ft ceilings. In the heart of this home, the kitchen, you will find the wrap around breakfast peninsula, stainless steel appliances, double sink, abundance of cabinets and granite countertops. Step out onto one of the two private balconies to enjoy the clear tree-top views; a perfect place to have your morning coffee or unwind after a long day. The high-end finishes continue through to the primary bedroom that features the second balcony, walk-in closet and large four-piece bathroom. The ‘Aria’ residence boasts a large number of amenities including 24/7 concierge, guest suite, party room with kitchen, billiards room, media room, virtual golf, library, gym and indoor pool. 935 suite sf + 135 balcony. Situated in a great location, close to the 401/404, subway station, hospitals, parks, walking trails, schools, churches, and malls to name a few! 26 kms from YYZ. Book your private showing today! (id:47351)
Property Details
|
MLS® Number
|
40623378 |
|
Property Type
|
Single Family |
|
AmenitiesNearBy
|
Airport, Hospital, Park, Public Transit, Schools, Shopping |
|
Features
|
Conservation/green Belt, Balcony, Paved Driveway |
|
ParkingSpaceTotal
|
1 |
|
PoolType
|
Indoor Pool |
Building
|
BathroomTotal
|
2 |
|
BedroomsAboveGround
|
2 |
|
BedroomsTotal
|
2 |
|
Amenities
|
Exercise Centre, Guest Suite, Party Room |
|
Appliances
|
Dishwasher, Dryer, Refrigerator, Stove, Washer, Microwave Built-in |
|
BasementType
|
None |
|
ConstructionStyleAttachment
|
Attached |
|
CoolingType
|
Central Air Conditioning |
|
ExteriorFinish
|
Brick, Concrete |
|
HeatingType
|
Forced Air |
|
StoriesTotal
|
1 |
|
SizeInterior
|
935 Sqft |
|
Type
|
Apartment |
|
UtilityWater
|
Municipal Water |
Parking
|
Underground
|
|
|
Covered
|
|
|
Visitor Parking
|
|
Land
|
AccessType
|
Highway Nearby |
|
Acreage
|
No |
|
LandAmenities
|
Airport, Hospital, Park, Public Transit, Schools, Shopping |
|
LandscapeFeatures
|
Landscaped |
|
Sewer
|
Municipal Sewage System |
|
ZoningDescription
|
Res |
Rooms
| Level |
Type |
Length |
Width |
Dimensions |
|
Main Level |
Living Room |
|
|
13'7'' x 11'1'' |
|
Main Level |
Kitchen |
|
|
6'11'' x 14'5'' |
|
Main Level |
Dining Room |
|
|
13'5'' x 10'10'' |
|
Main Level |
Bedroom |
|
|
9'1'' x 14'3'' |
|
Main Level |
Bedroom |
|
|
13'0'' x 12'11'' |
|
Main Level |
4pc Bathroom |
|
|
Measurements not available |
|
Main Level |
3pc Bathroom |
|
|
Measurements not available |
https://www.realtor.ca/real-estate/27199433/20-bloorview-place-unit-1112-toronto


















