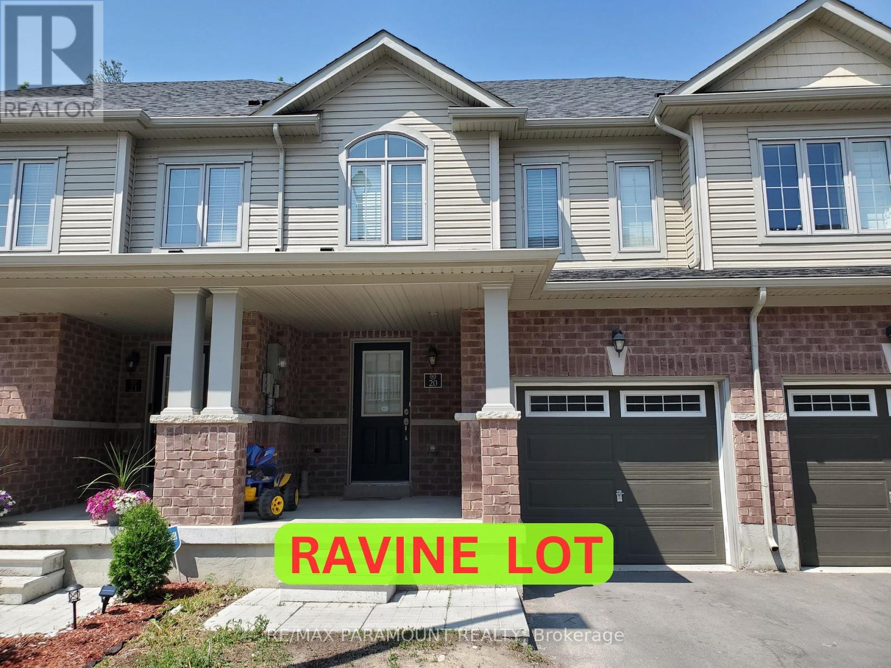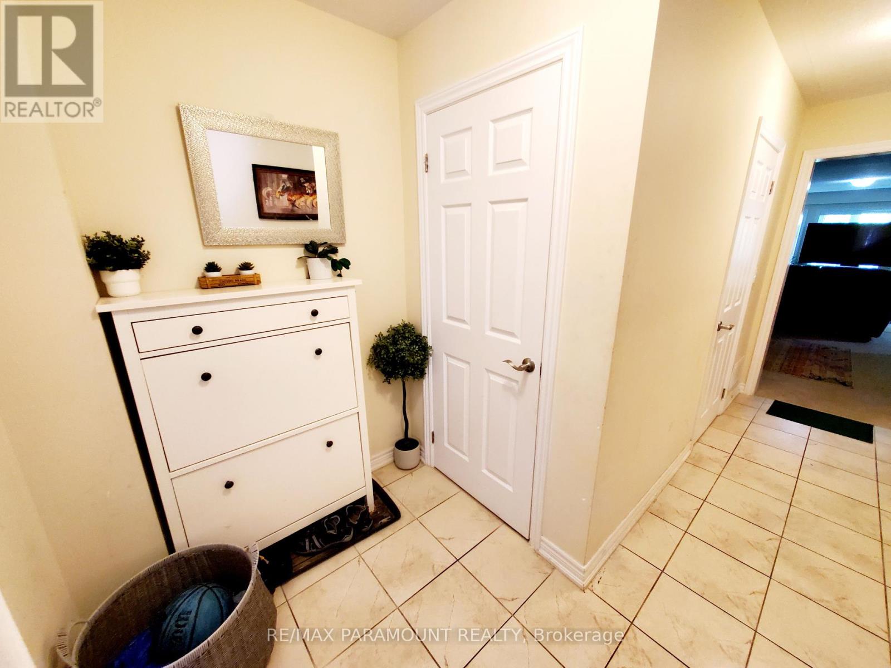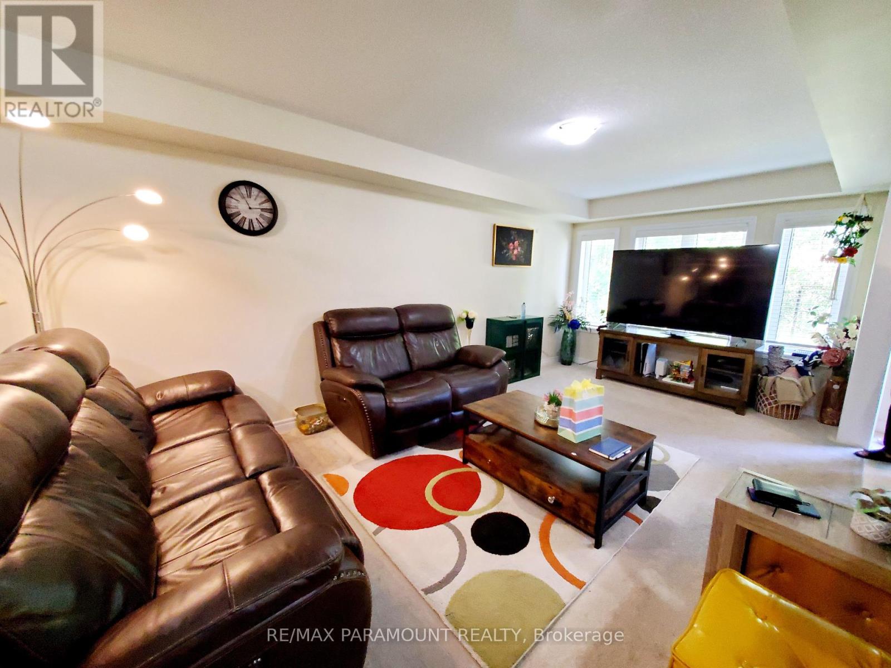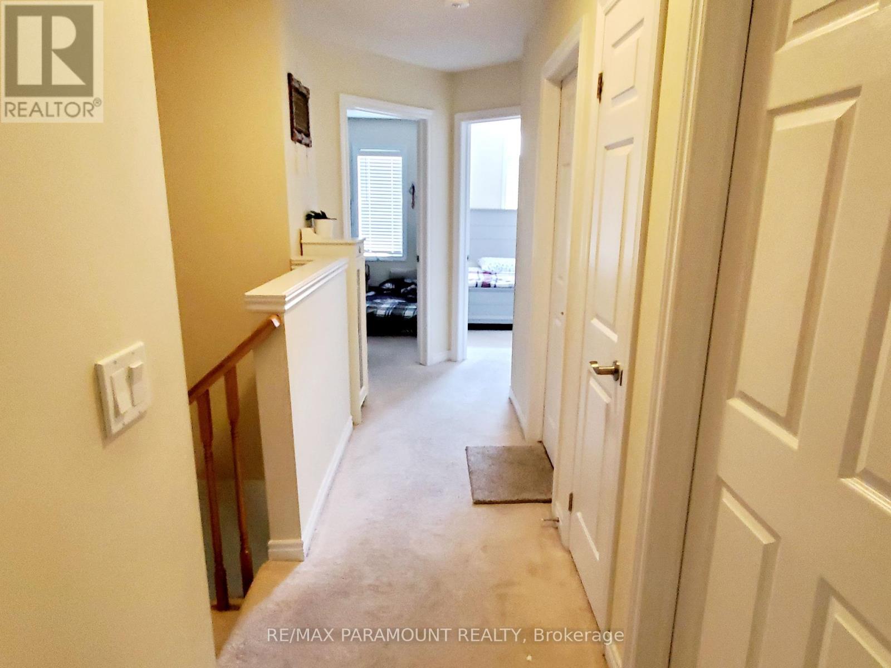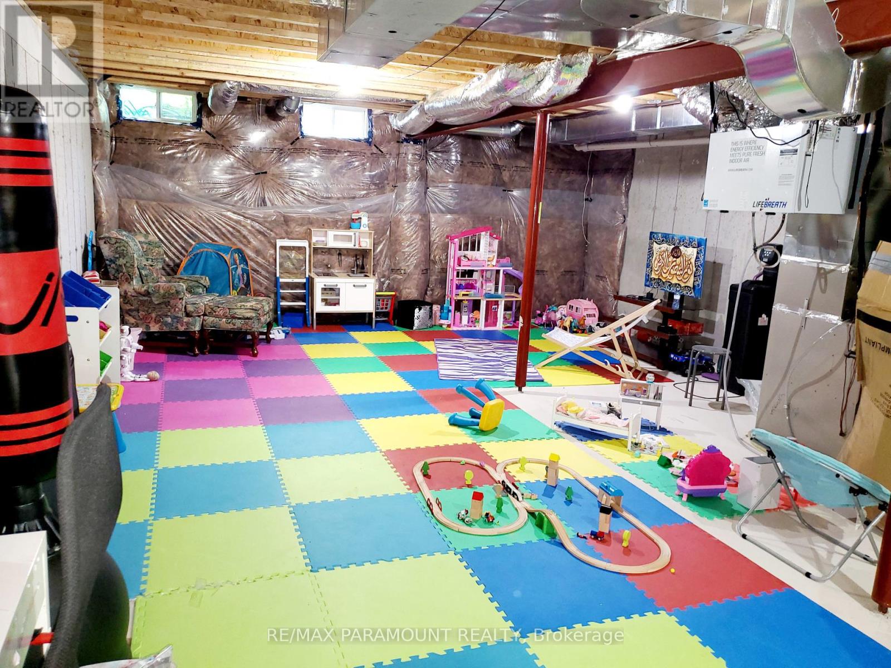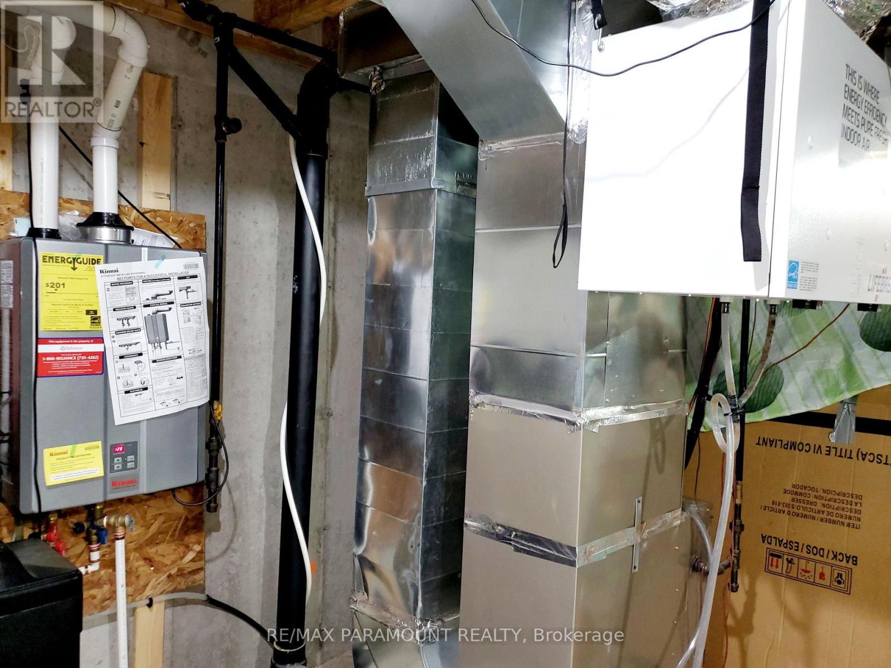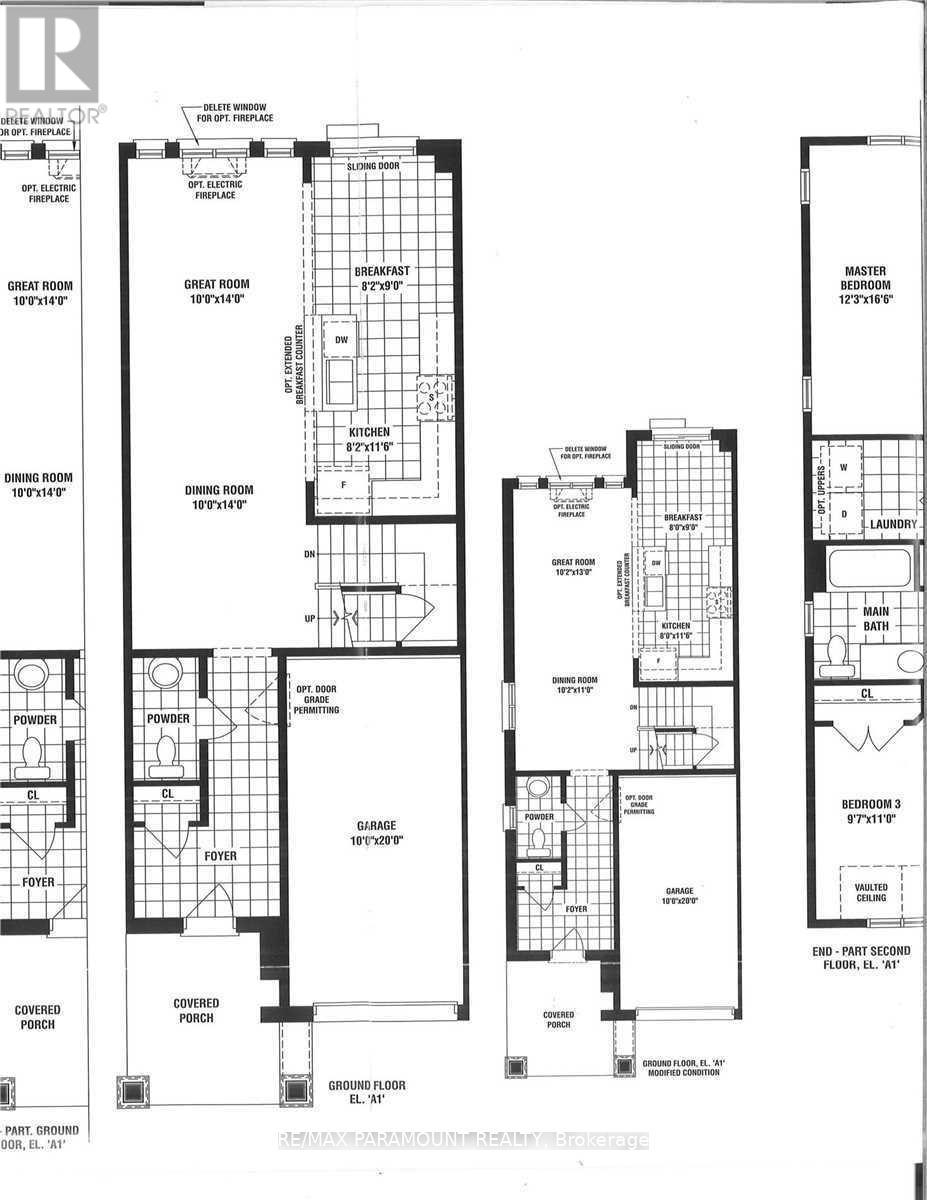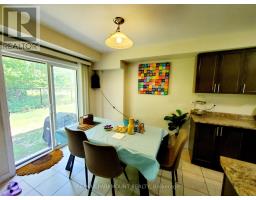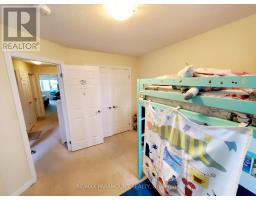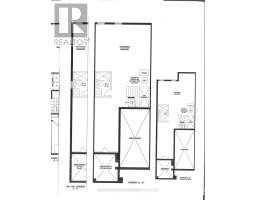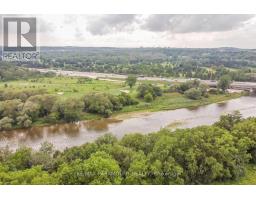3 Bedroom
3 Bathroom
Central Air Conditioning
Forced Air
$749,000
This modern, 2-storey townhome offers the perfect blend of comfort and nature. Nestled in the peaceful Preston Heights community, it backs onto the Grand River and greenbelt, ensuring ultimate privacy. With over 1600 square feet of living space, this less-than-5-year-old home boasts an open-concept main floor overlooking the ravine, three spacious bedrooms, and a convenient second-floor laundry room. The unspoiled basement is ready for your personal touch. Enjoy easy access to Highway 401, Conestoga College, University of Waterloo, golf courses, schools, parks, and public transit. This family-friendly neighbourhood is a dream come true for nature lovers. **** EXTRAS **** All Measurements And Square Footage As Per Builder's Floor Plans. Buyer & Buyer's Agent To Verify All Measurements and Pertinent Information. There Is A Monthly $140.53 POTL/Maintenance Fee For Snow Removal And Yard Maintenance. (id:47351)
Property Details
|
MLS® Number
|
X9252457 |
|
Property Type
|
Single Family |
|
AmenitiesNearBy
|
Schools |
|
Features
|
Wooded Area, Ravine, Conservation/green Belt |
|
ParkingSpaceTotal
|
2 |
|
ViewType
|
View |
Building
|
BathroomTotal
|
3 |
|
BedroomsAboveGround
|
3 |
|
BedroomsTotal
|
3 |
|
Appliances
|
Dishwasher, Dryer, Refrigerator, Stove, Washer, Window Coverings |
|
BasementDevelopment
|
Unfinished |
|
BasementType
|
Full (unfinished) |
|
ConstructionStyleAttachment
|
Attached |
|
CoolingType
|
Central Air Conditioning |
|
ExteriorFinish
|
Aluminum Siding, Brick |
|
FlooringType
|
Carpeted, Ceramic |
|
FoundationType
|
Poured Concrete |
|
HalfBathTotal
|
1 |
|
HeatingFuel
|
Natural Gas |
|
HeatingType
|
Forced Air |
|
StoriesTotal
|
2 |
|
Type
|
Row / Townhouse |
|
UtilityWater
|
Municipal Water |
Parking
Land
|
Acreage
|
No |
|
LandAmenities
|
Schools |
|
Sewer
|
Sanitary Sewer |
|
SizeDepth
|
94 Ft |
|
SizeFrontage
|
19 Ft |
|
SizeIrregular
|
19.67 X 94.54 Ft |
|
SizeTotalText
|
19.67 X 94.54 Ft|under 1/2 Acre |
|
SurfaceWater
|
River/stream |
|
ZoningDescription
|
Residential |
Rooms
| Level |
Type |
Length |
Width |
Dimensions |
|
Second Level |
Primary Bedroom |
5.03 m |
3.61 m |
5.03 m x 3.61 m |
|
Second Level |
Bedroom 2 |
3.66 m |
2.79 m |
3.66 m x 2.79 m |
|
Second Level |
Bedroom 3 |
3.35 m |
2.79 m |
3.35 m x 2.79 m |
|
Second Level |
Laundry Room |
|
|
Measurements not available |
|
Ground Level |
Great Room |
4.27 m |
3.05 m |
4.27 m x 3.05 m |
|
Ground Level |
Dining Room |
4.27 m |
3.05 m |
4.27 m x 3.05 m |
|
Ground Level |
Eating Area |
2.74 m |
2.49 m |
2.74 m x 2.49 m |
|
Ground Level |
Kitchen |
3.51 m |
2.49 m |
3.51 m x 2.49 m |
Utilities
|
Cable
|
Available |
|
Sewer
|
Installed |
https://www.realtor.ca/real-estate/27285806/20-570-linden-drive-cambridge
